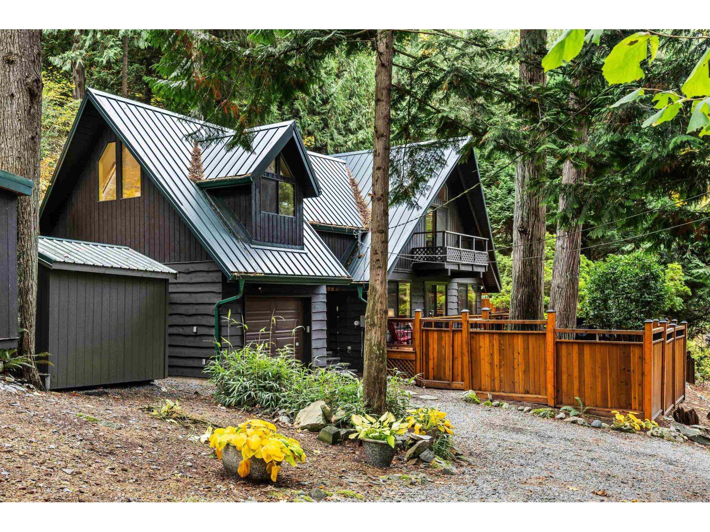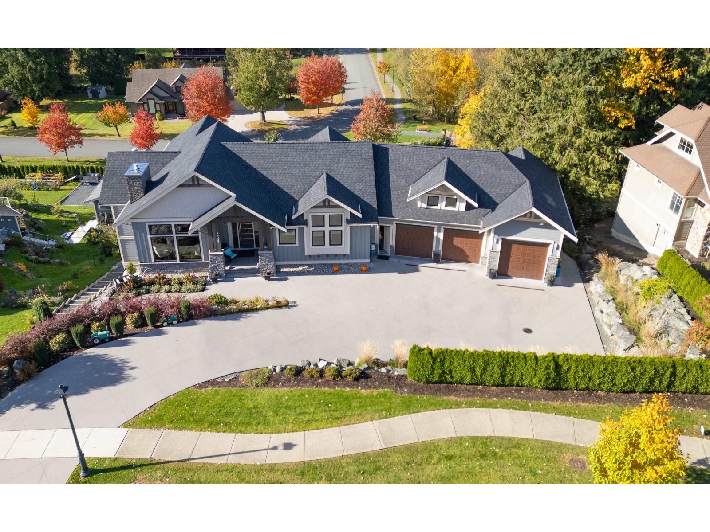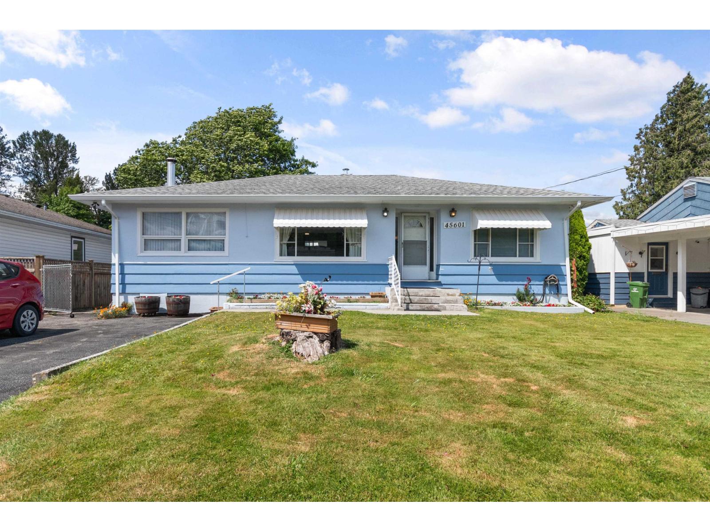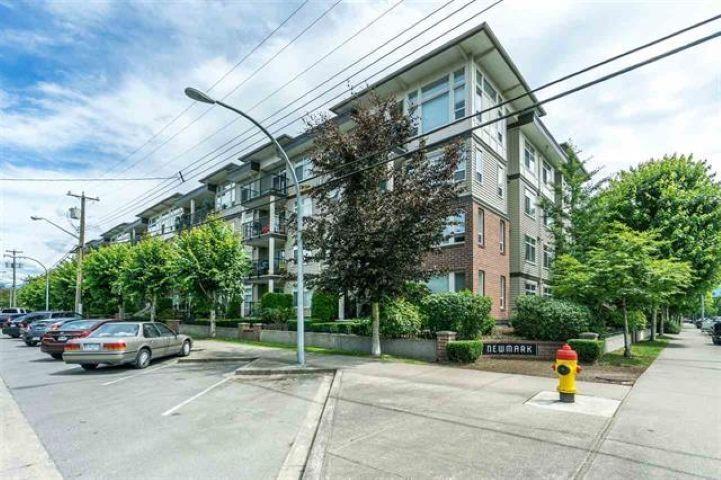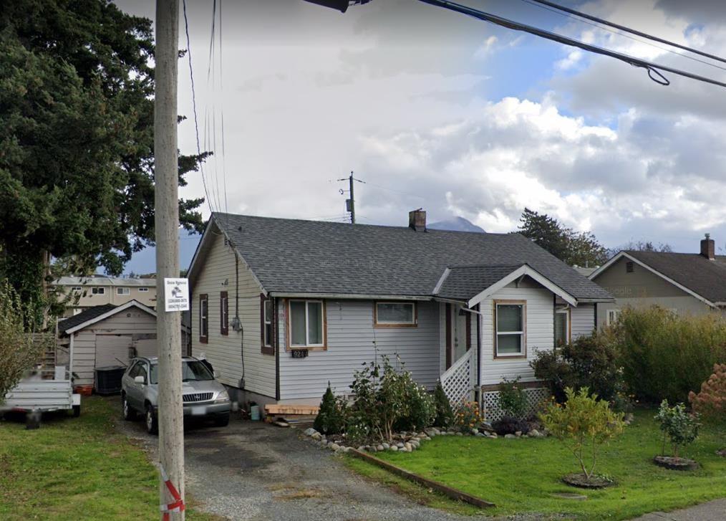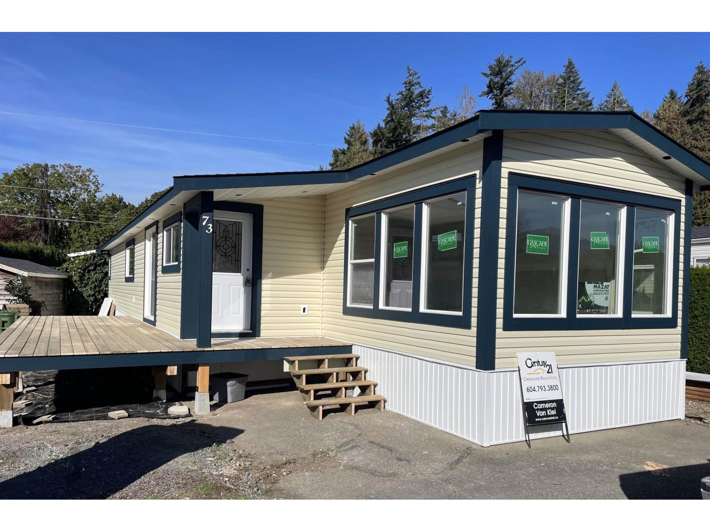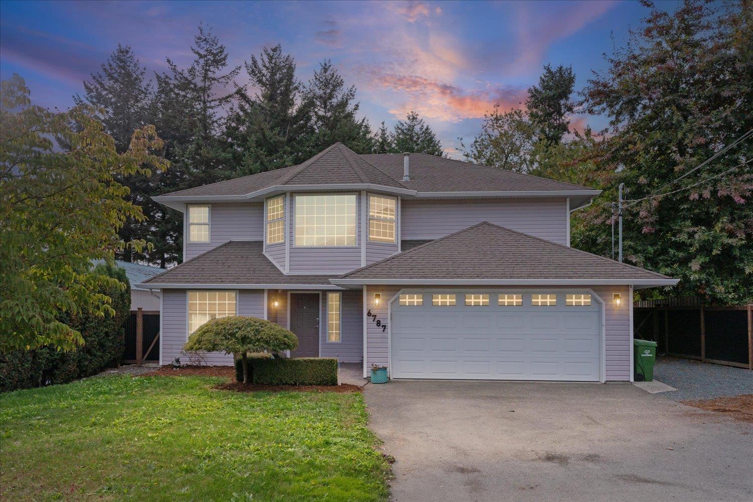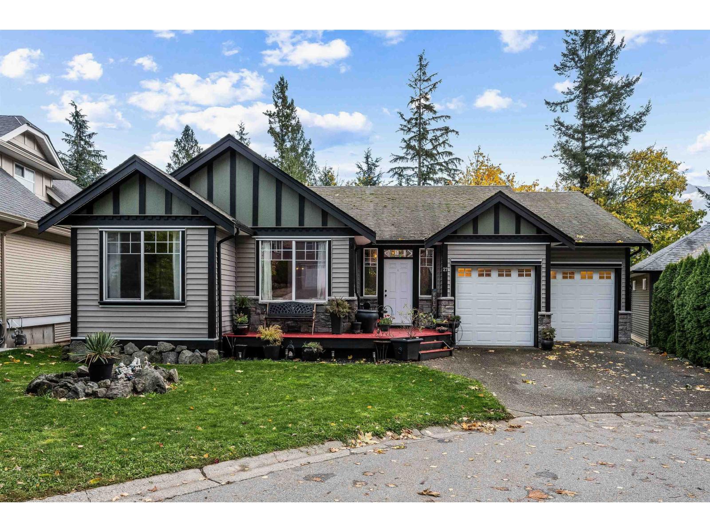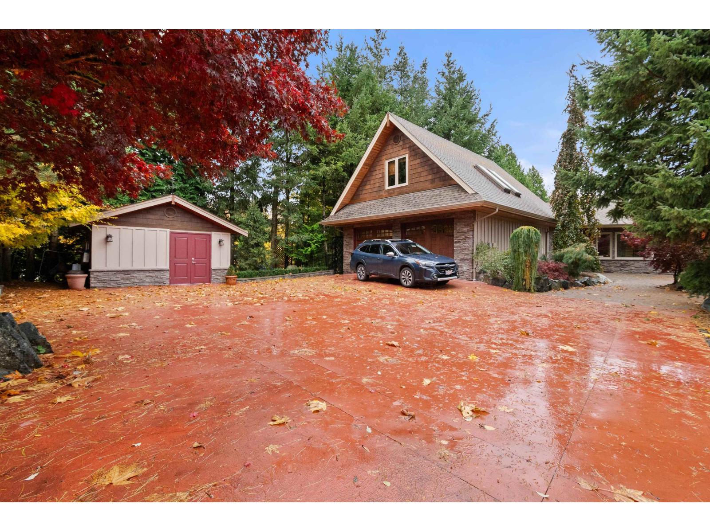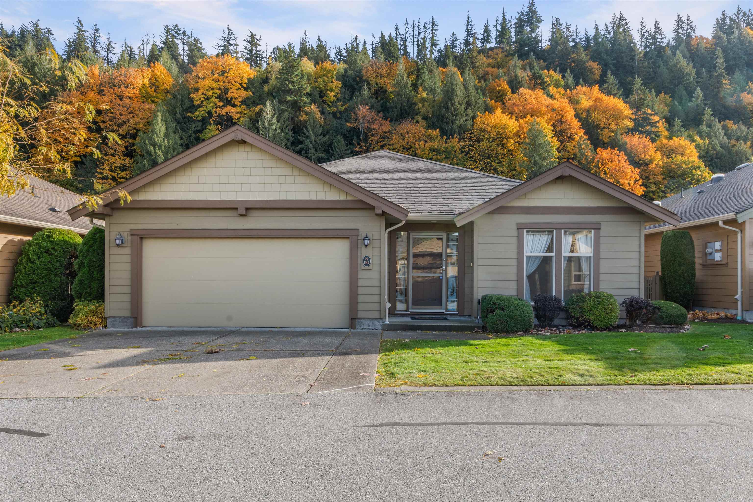- Houseful
- BC
- Chilliwack
- Little Mountain
- 47271 Swallow Placelittle Mtn
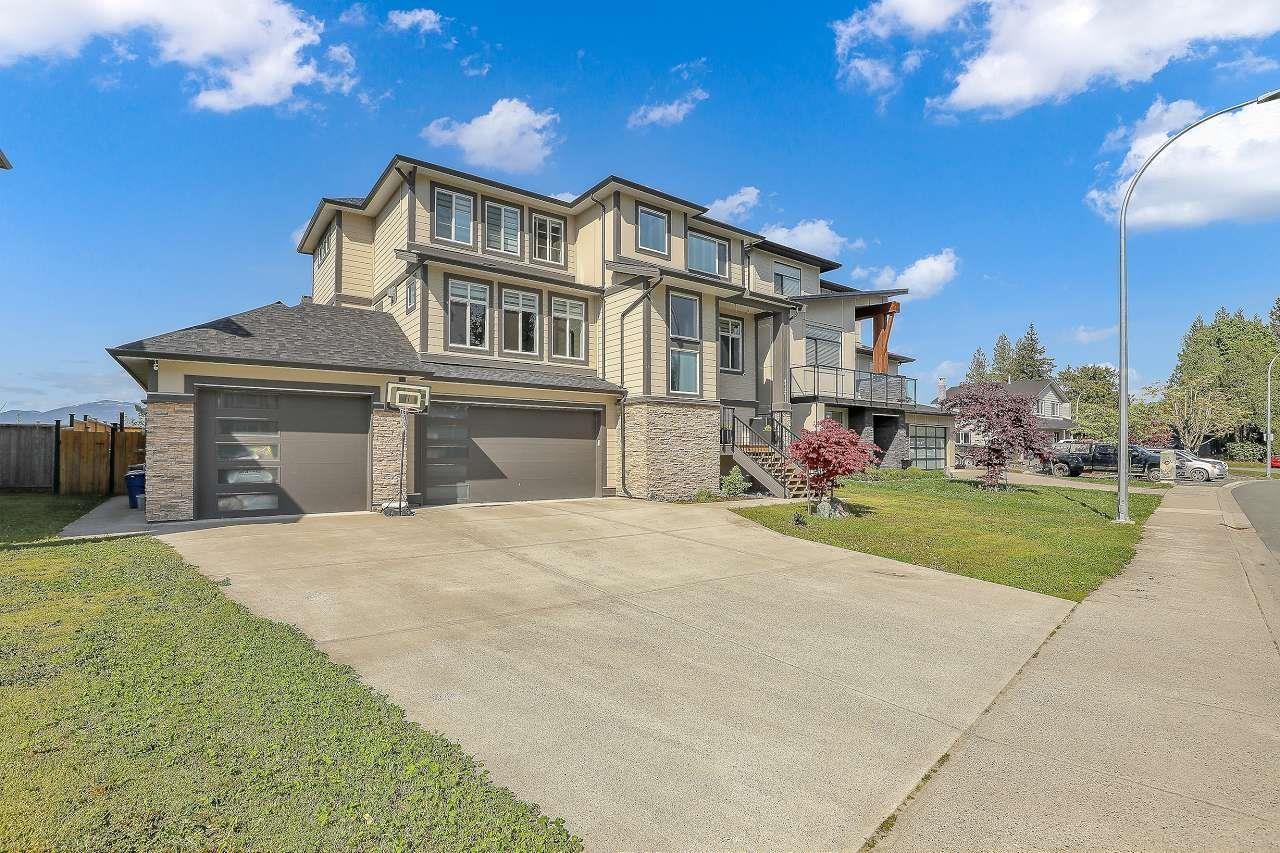
47271 Swallow Placelittle Mtn
For Sale
186 Days
$1,388,000 $19K
$1,369,000
7 beds
5 baths
3,603 Sqft
47271 Swallow Placelittle Mtn
For Sale
186 Days
$1,388,000 $19K
$1,369,000
7 beds
5 baths
3,603 Sqft
Highlights
This home is
68%
Time on Houseful
186 Days
Home features
Staycation ready
School rated
5.3/10
Chilliwack
-0.72%
Description
- Home value ($/Sqft)$380/Sqft
- Time on Houseful186 days
- Property typeSingle family
- Neighbourhood
- Median school Score
- Year built2021
- Garage spaces3
- Mortgage payment
Step into this beautifully designed newer home where luxury meets comfort. From the moment you walk through the door, you'll be greeted by Beautiful views that set the tone for everything this home has to offer with 7 spacious bedrooms and 5 modern bathrooms Expansive open-concept layout with soaring ceilings and oversized windows Gourmet kitchen perfect for entertaining BONUS Legal 1-bedroom suite with private entrance "“ easily convertible to a 2-bedroom suite (id:63267)
Home overview
Amenities / Utilities
- Cooling Central air conditioning
- Heat type Baseboard heaters, forced air
Exterior
- # total stories 3
- # garage spaces 3
- Has garage (y/n) Yes
Interior
- # full baths 5
- # total bathrooms 5.0
- # of above grade bedrooms 7
- Has fireplace (y/n) Yes
Location
- View Mountain view
Lot/ Land Details
- Lot dimensions 6546
Overview
- Lot size (acres) 0.15380639
- Building size 3603
- Listing # R2996740
- Property sub type Single family residence
- Status Active
Rooms Information
metric
- Primary bedroom 4.648m X 4.267m
Level: Above - Laundry 3.048m X 1.702m
Level: Above - 4th bedroom 3.835m X 3.835m
Level: Above - 3rd bedroom 4.089m X 3.759m
Level: Above - 5th bedroom 3.048m X 3.759m
Level: Above - Additional bedroom 2.946m X 4.267m
Level: Lower - Kitchen 4.013m X 4.597m
Level: Lower - 6th bedroom 3.429m X 3.15m
Level: Lower - Dining room 4.75m X 4.293m
Level: Main - Kitchen 4.597m X 5.08m
Level: Main - Pantry 1.956m X 1.524m
Level: Main - 2nd bedroom 2.946m X 4.064m
Level: Main - Living room 4.775m X 5.182m
Level: Main
SOA_HOUSEKEEPING_ATTRS
- Listing source url Https://www.realtor.ca/real-estate/28244046/47271-swallow-place-little-mountain-chilliwack
- Listing type identifier Idx
The Home Overview listing data and Property Description above are provided by the Canadian Real Estate Association (CREA). All other information is provided by Houseful and its affiliates.

Lock your rate with RBC pre-approval
Mortgage rate is for illustrative purposes only. Please check RBC.com/mortgages for the current mortgage rates
$-3,651
/ Month25 Years fixed, 20% down payment, % interest
$
$
$
%
$
%

Schedule a viewing
No obligation or purchase necessary, cancel at any time
Real estate & homes for sale nearby

