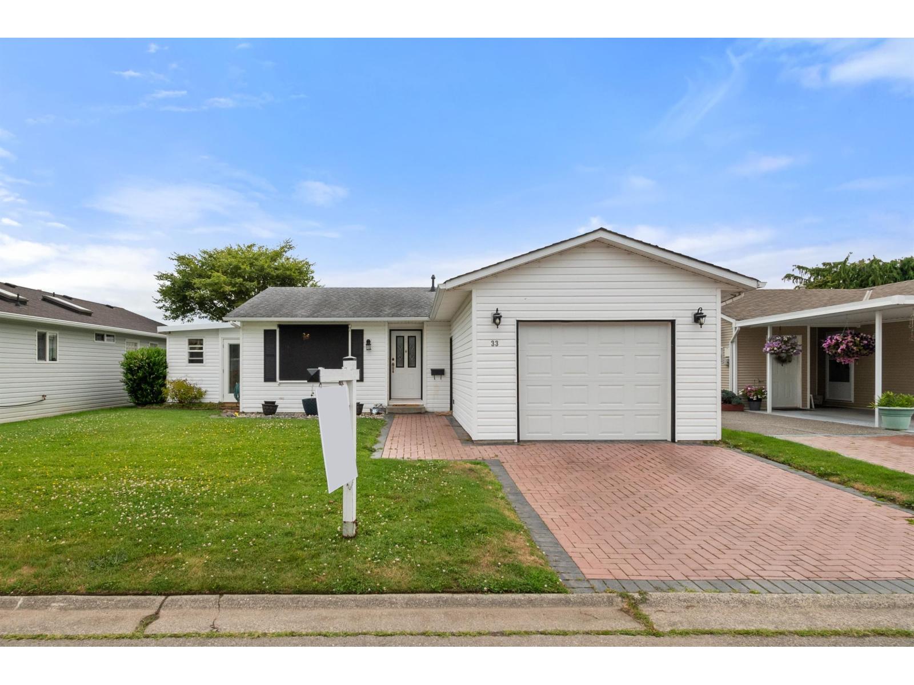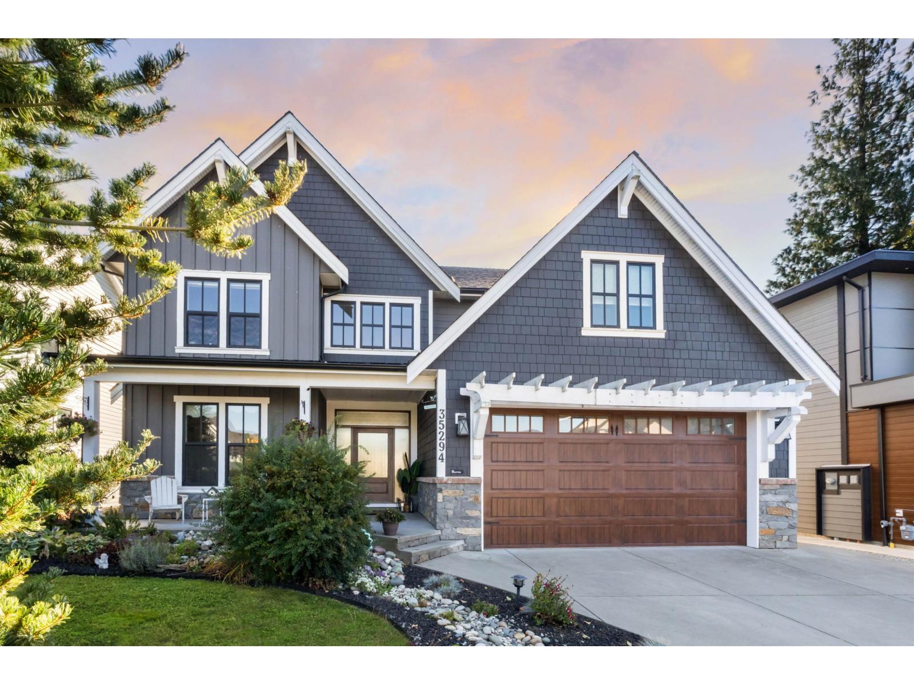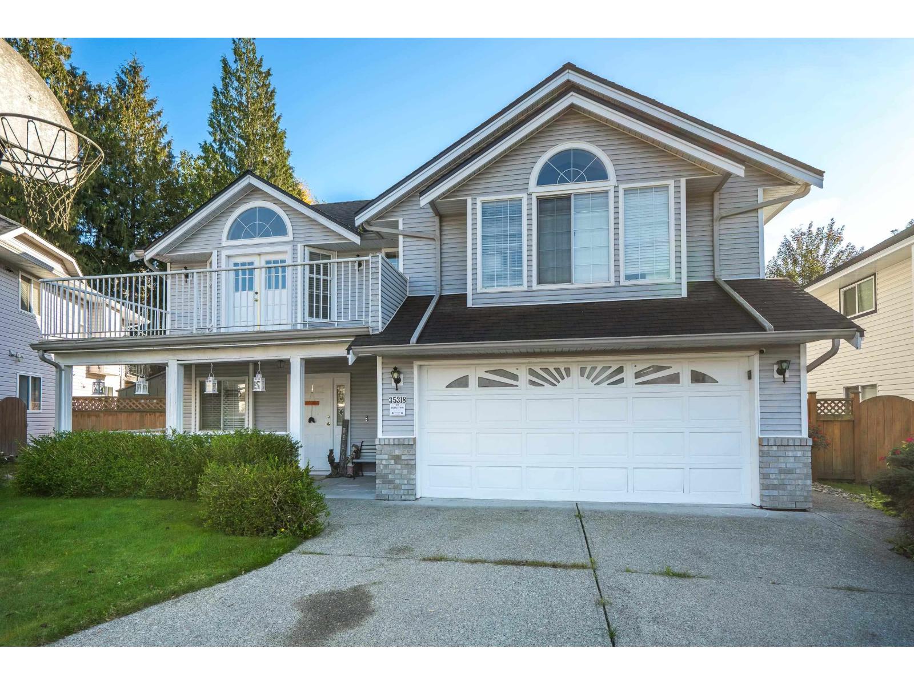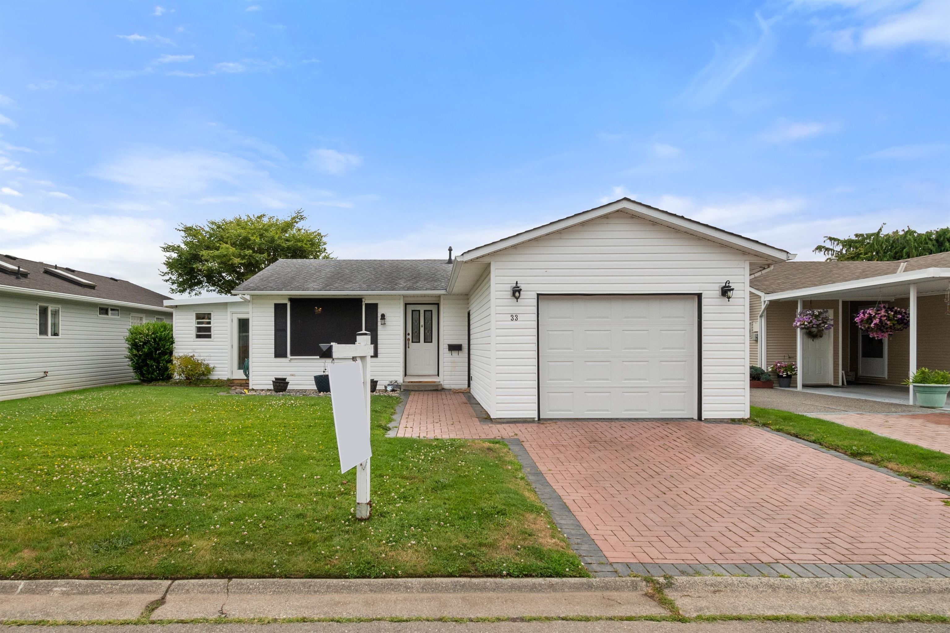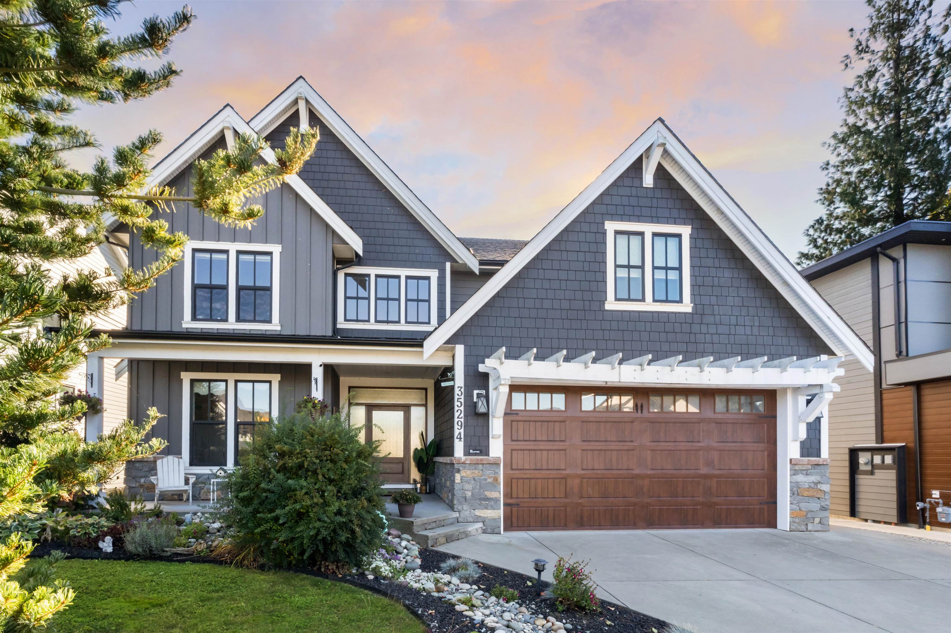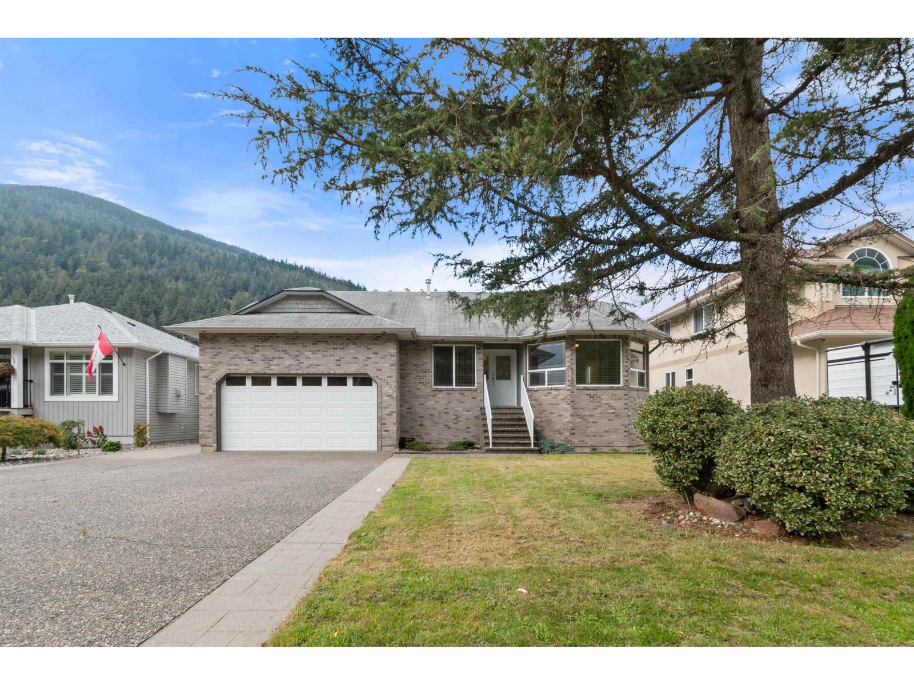- Houseful
- BC
- Chilliwack
- Ryder Lake
- 47315 Extrom Roadryder Lk
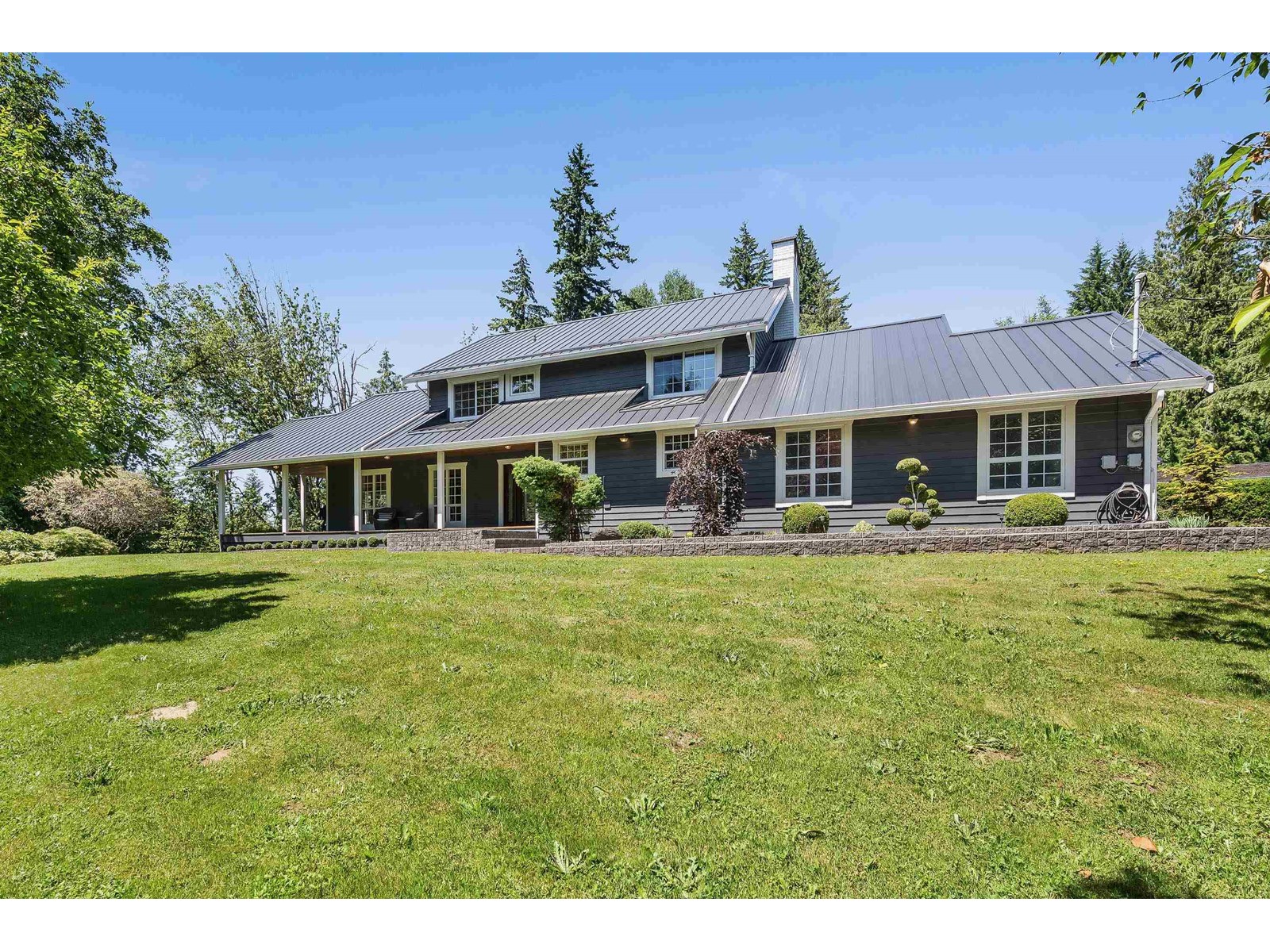
47315 Extrom Roadryder Lk
47315 Extrom Roadryder Lk
Highlights
Description
- Home value ($/Sqft)$561/Sqft
- Time on Houseful130 days
- Property typeSingle family
- Neighbourhood
- Median school Score
- Year built1985
- Garage spaces2
- Mortgage payment
Set in a Glorious, Secluded landscape with Sweeping Panoramic Views, this 2.7 acre Executive Country Estate offers 2 Beautifully Crafted Homes designed for Elevated Family Living. The main residence blends warmth & elegance with in-floor heating, dual fireplaces, gourmet chef's kitchen, stunning hardwood floors, huge windows flooding the home w/natural light & many more Custom Touches. Step outside to a massive patio, wraparound porch, & expansive grounds where you can walk your own private trails, gather by the 7' natl. gas fire pit & relax beside the tranquil waterfall. The spacious 2-bedroom second home offers privacy and comfort for extended family or guests. Just minutes from schools, shopping, & amenities"”yet a world away"”this is a place to grow, unwind, & live life to its fullest. (id:63267)
Home overview
- Heat source Natural gas
- Heat type Forced air
- # total stories 3
- # garage spaces 2
- Has garage (y/n) Yes
- # full baths 3
- # total bathrooms 3.0
- # of above grade bedrooms 4
- Has fireplace (y/n) Yes
- View Mountain view, view (panoramic)
- Lot dimensions 116943.4
- Lot size (acres) 2.7477303
- Building size 4099
- Listing # R3014578
- Property sub type Single family residence
- Status Active
- Other 3.099m X 1.905m
Level: Above - 2nd bedroom 3.581m X 3.683m
Level: Above - 3rd bedroom 3.429m X 3.073m
Level: Above - 4th bedroom 2.896m X 3.962m
Level: Above - Primary bedroom 4.343m X 3.988m
Level: Above - Cold room 4.674m X 1.854m
Level: Basement - Workshop 4.648m X 8.23m
Level: Basement - Storage 5.309m X 3.683m
Level: Basement - Recreational room / games room 8.458m X 8.23m
Level: Basement - Dining room 4.928m X 10.389m
Level: Main - Office 6.502m X 4.191m
Level: Main - Living room 4.343m X 6.706m
Level: Main - Foyer 3.226m X 4.293m
Level: Main - Kitchen 5.791m X 3.683m
Level: Main - Laundry 4.47m X 3.378m
Level: Main
- Listing source url Https://www.realtor.ca/real-estate/28464925/47315-extrom-road-ryder-lake-chilliwack
- Listing type identifier Idx

$-6,133
/ Month




