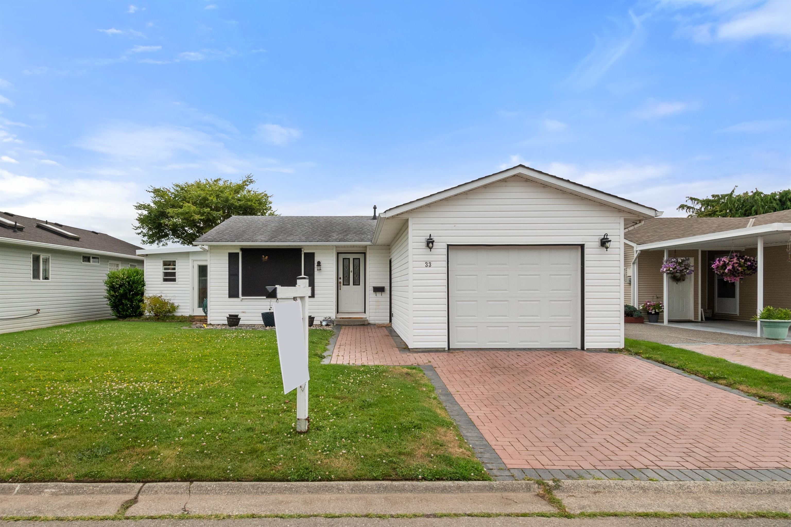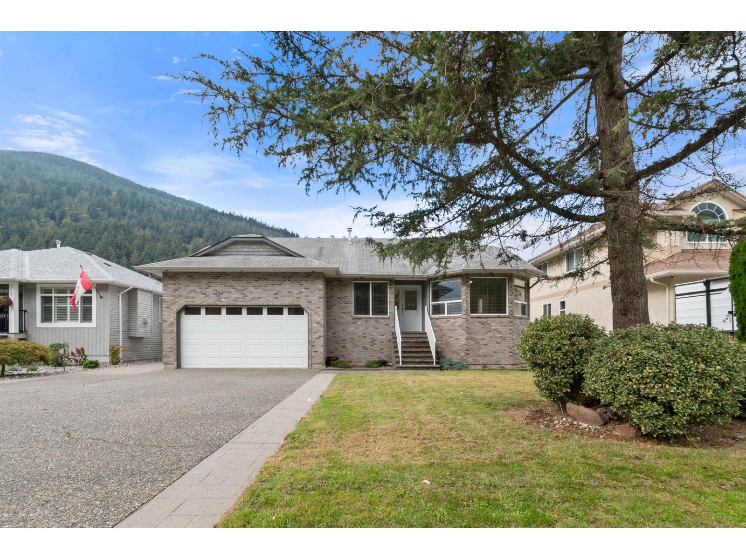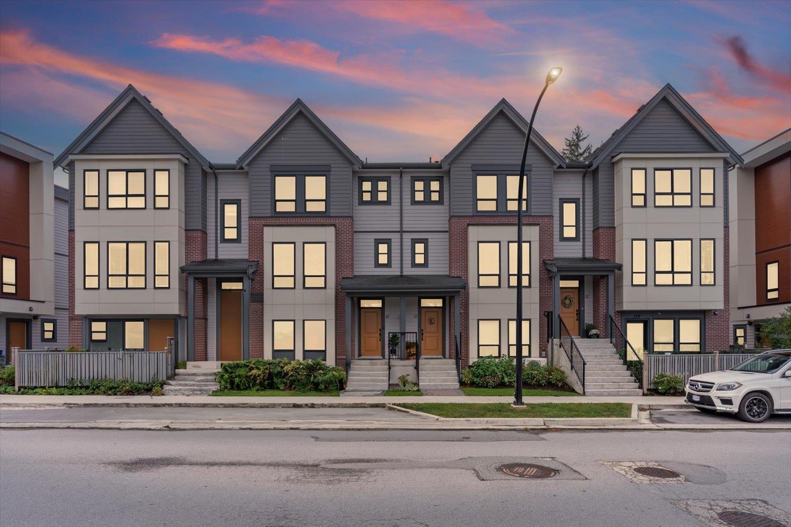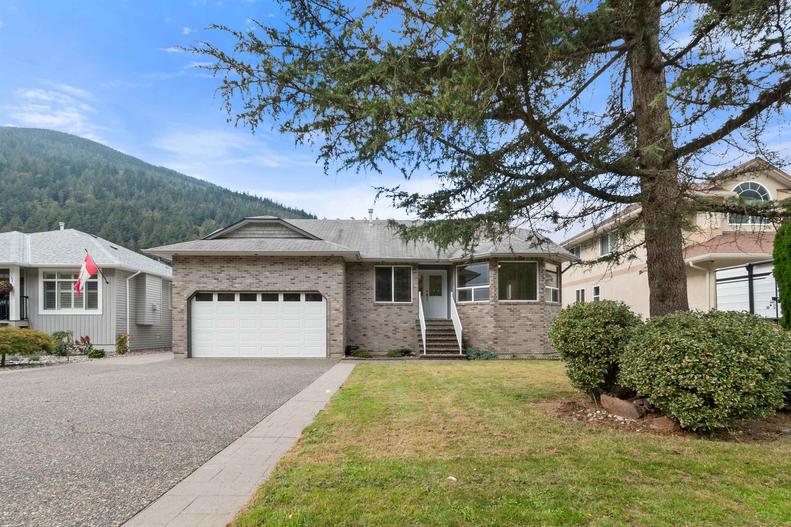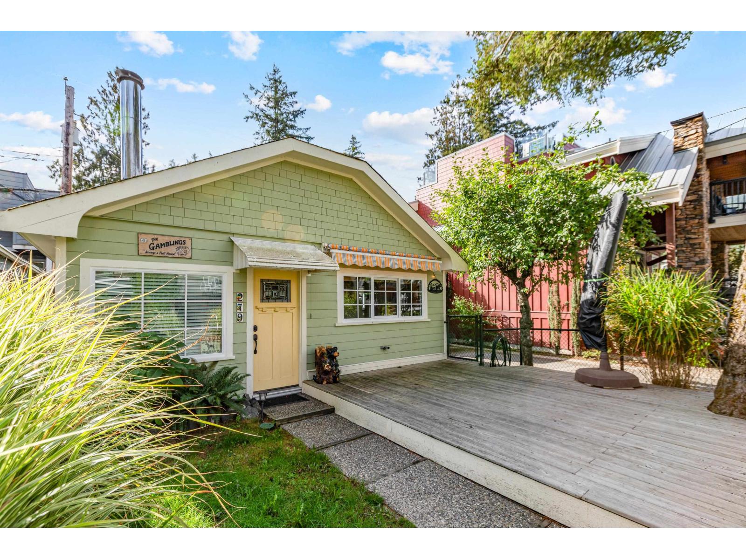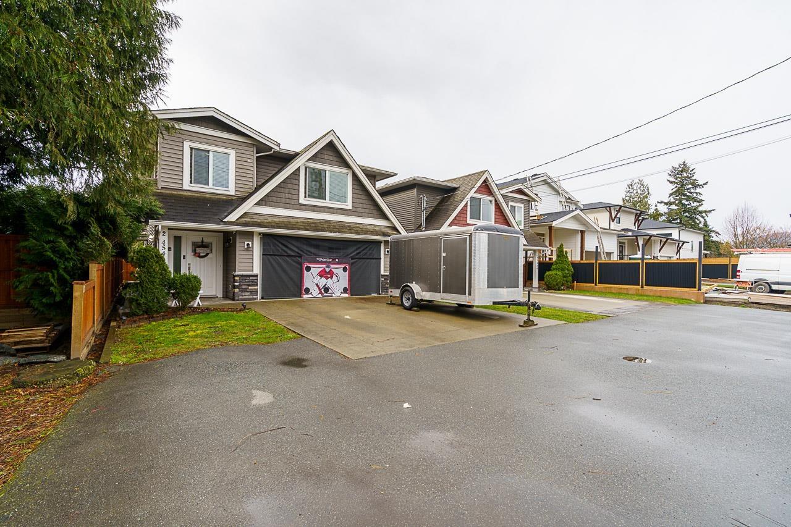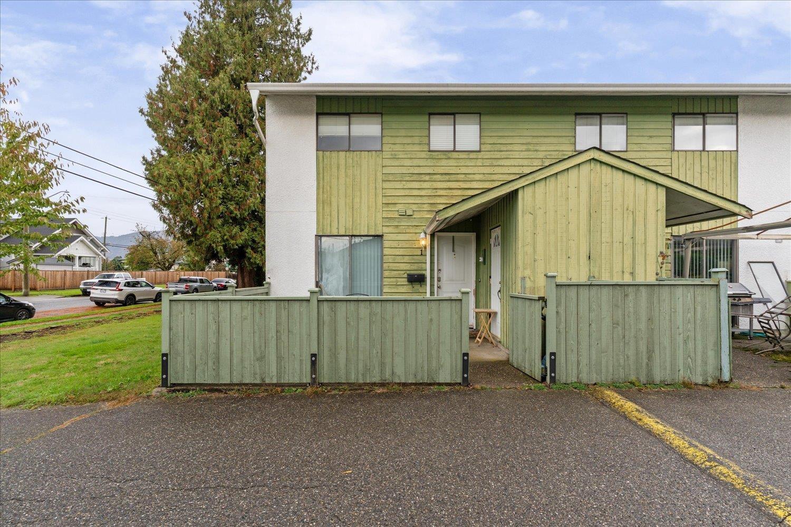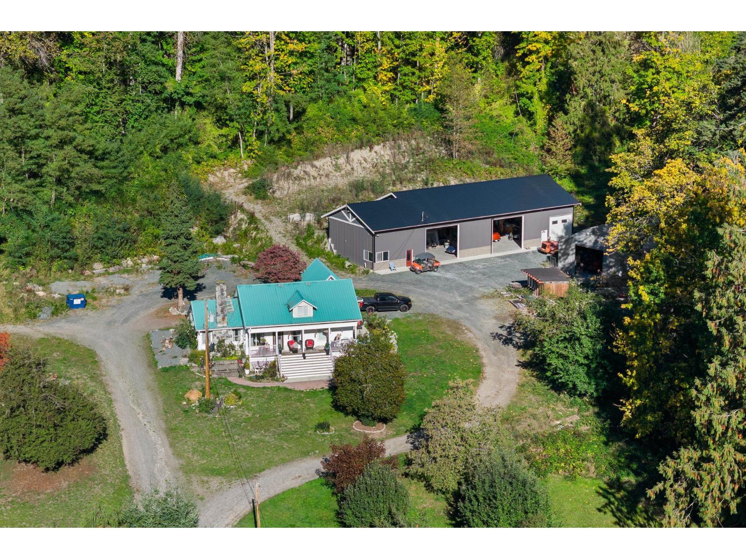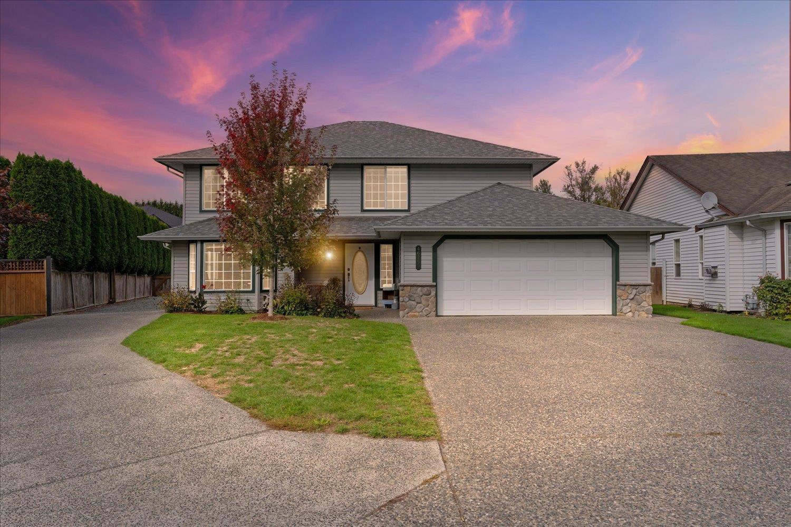- Houseful
- BC
- Chilliwack
- Little Mountain
- 47360 Mountain Park Drivelittle Mtn
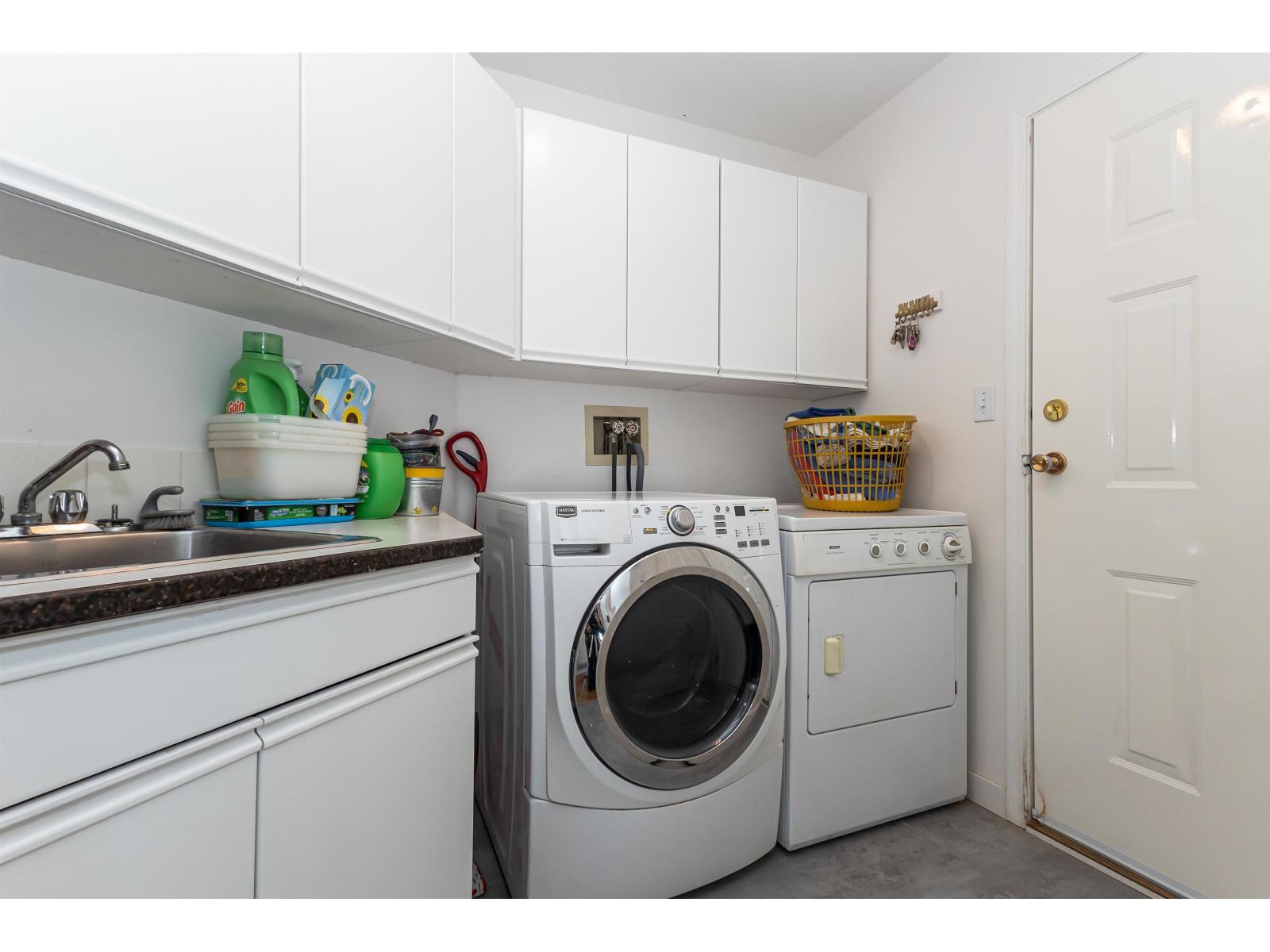
47360 Mountain Park Drivelittle Mtn
47360 Mountain Park Drivelittle Mtn
Highlights
Description
- Home value ($/Sqft)$352/Sqft
- Time on Houseful38 days
- Property typeSingle family
- Neighbourhood
- Median school Score
- Year built1993
- Garage spaces2
- Mortgage payment
Take advantage of this incredible opportunity to own over three-quarters of an acre on the sunny side of Little Mountain! This spacious rancher with a basement includes three bedrooms and two full baths on the main floor. The basement offers a self-contained accommodation with a separate access, one bedroom, a small kitchen, and a three-piece bath. Suitable as an in-law or guest suite, or as a private space for a young adult with no access from the main house. The home boasts multiple patios and sundecks that provide stunning south-facing views of the valley and mountains. The expansive private grounds offer plenty of room for outdoor entertaining or gardening. Don't miss out"”schedule your viewing of this exceptional property today. (id:63267)
Home overview
- Heat source Natural gas
- Heat type Forced air
- # total stories 2
- # garage spaces 2
- Has garage (y/n) Yes
- # full baths 3
- # total bathrooms 3.0
- # of above grade bedrooms 4
- Has fireplace (y/n) Yes
- Lot dimensions 33541
- Lot size (acres) 0.7880874
- Building size 3114
- Listing # R3047121
- Property sub type Single family residence
- Status Active
- 4th bedroom 4.369m X 3.988m
Level: Lower - Kitchen 4.496m X 4.293m
Level: Lower - Solarium 2.337m X 5.182m
Level: Lower - Recreational room / games room 5.055m X 3.581m
Level: Lower - Laundry 2.261m X 2.616m
Level: Main - Family room 4.394m X 4.013m
Level: Main - Kitchen 5.283m X 4.445m
Level: Main - 2nd bedroom 3.886m X 2.946m
Level: Main - Dining room 3.886m X 3.505m
Level: Main - Living room 6.172m X 4.013m
Level: Main - 3rd bedroom 3.683m X 3.048m
Level: Main - Primary bedroom 5.817m X 4.801m
Level: Main
- Listing source url Https://www.realtor.ca/real-estate/28856149/47360-mountain-park-drive-little-mountain-chilliwack
- Listing type identifier Idx

$-2,920
/ Month

