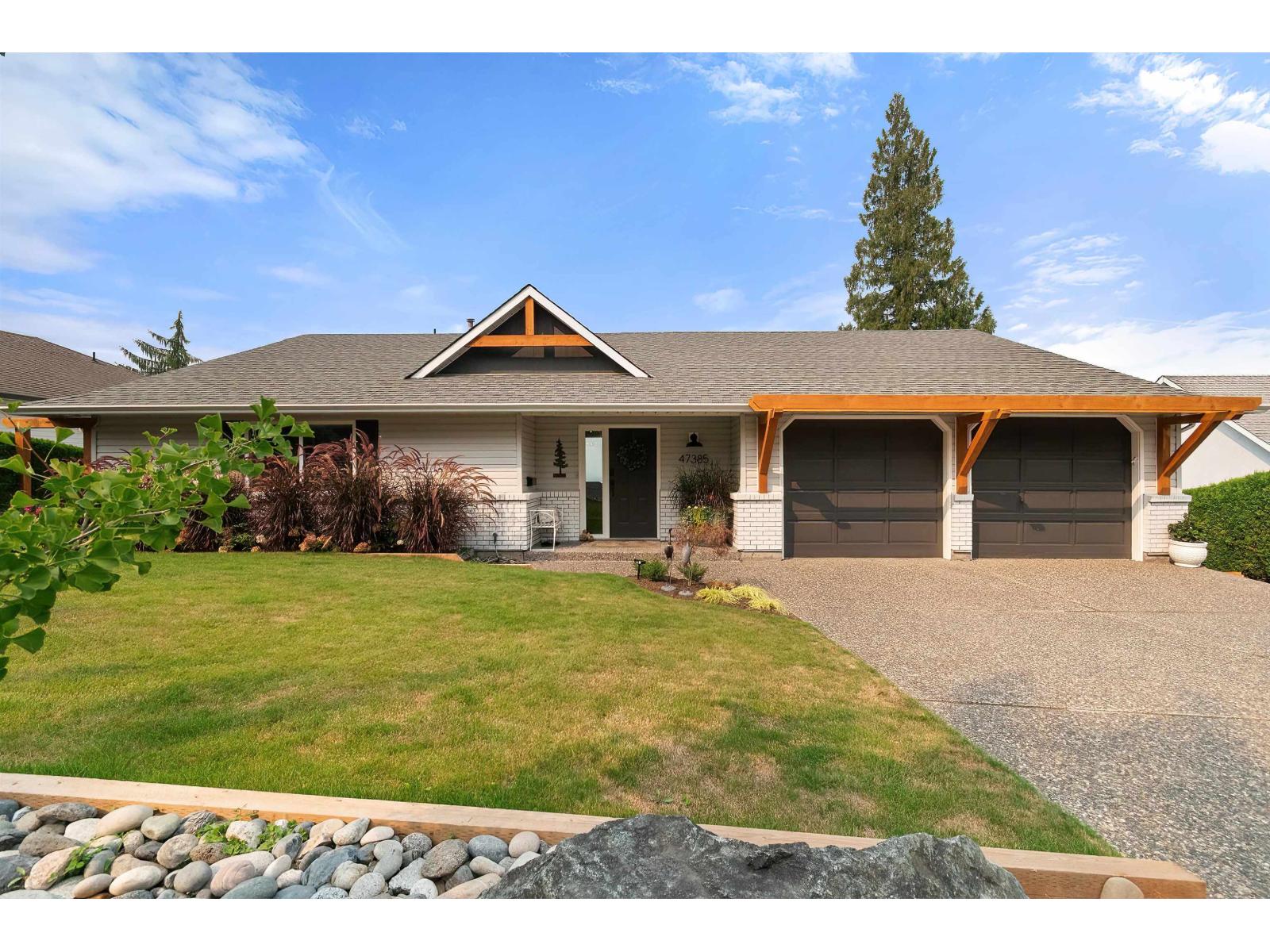- Houseful
- BC
- Chilliwack
- Little Mountain
- 47385 Swallow Crescentlittle Mtn

47385 Swallow Crescentlittle Mtn
47385 Swallow Crescentlittle Mtn
Highlights
Description
- Home value ($/Sqft)$405/Sqft
- Time on Houseful53 days
- Property typeSingle family
- Neighbourhood
- Median school Score
- Year built1990
- Garage spaces2
- Mortgage payment
Beautifully renovated family home w/ a suite and incredible valley views! Main floor completely re-done with an expansive open floor plan, new kitchen, fireplace, built in custom shelving, fresh paint and flooring, plus large windows bringing in tons of natural light. Large master suite on main w/ full ensuite, double vanity, and his/her walk in closets. Spacious balcony off dining is the perfect spot to enjoy the 180 degree views. Downstairs, a 2 bed in-law suite w/ all fresh paint and flooring. Over 400sqft of unfinished space downstairs perfect for storage. Outside find a large concrete patio and nicely landscaped backyard with gardens, play set, and a storage shed. Located in one of the best neighbourhoods in Chilliwack, and only 5 minutes to the highway and 8 to downtown amenities. (id:63267)
Home overview
- Cooling Central air conditioning
- Heat source Natural gas
- Heat type Forced air
- # total stories 2
- # garage spaces 2
- Has garage (y/n) Yes
- # full baths 3
- # total bathrooms 3.0
- # of above grade bedrooms 4
- Has fireplace (y/n) Yes
- View Mountain view, valley view
- Directions 2041368
- Lot dimensions 9718
- Lot size (acres) 0.22833647
- Building size 3442
- Listing # R3045598
- Property sub type Single family residence
- Status Active
- Dining room 2.565m X 2.972m
Level: Lower - 3rd bedroom 2.438m X 3.581m
Level: Lower - Storage 1.905m X 3.835m
Level: Lower - Storage 4.394m X 10.439m
Level: Lower - 4th bedroom 4.699m X 3.759m
Level: Lower - Kitchen 1.854m X 3.073m
Level: Lower - Living room 3.581m X 6.401m
Level: Lower - Laundry 2.21m X 3.048m
Level: Lower - Primary bedroom 3.708m X 4.369m
Level: Main - 2nd bedroom 3.277m X 4.369m
Level: Main - Dining room 4.166m X 3.962m
Level: Main - Living room 7.925m X 6.096m
Level: Main - Kitchen 5.207m X 4.267m
Level: Main - Other 1.702m X 1.118m
Level: Main - Other 2.159m X 1.854m
Level: Main - Foyer 2.235m X 3.048m
Level: Main
- Listing source url Https://www.realtor.ca/real-estate/28850597/47385-swallow-crescent-little-mountain-chilliwack
- Listing type identifier Idx

$-3,720
/ Month
