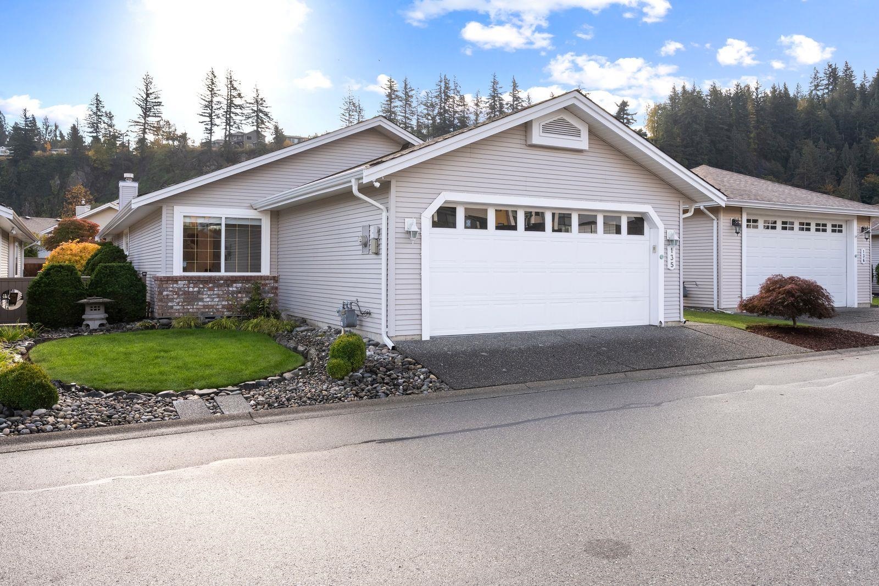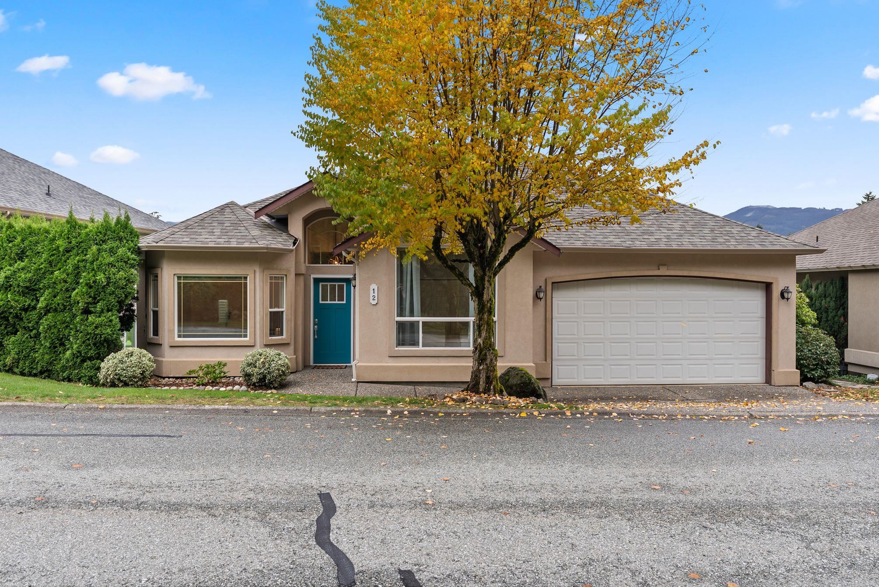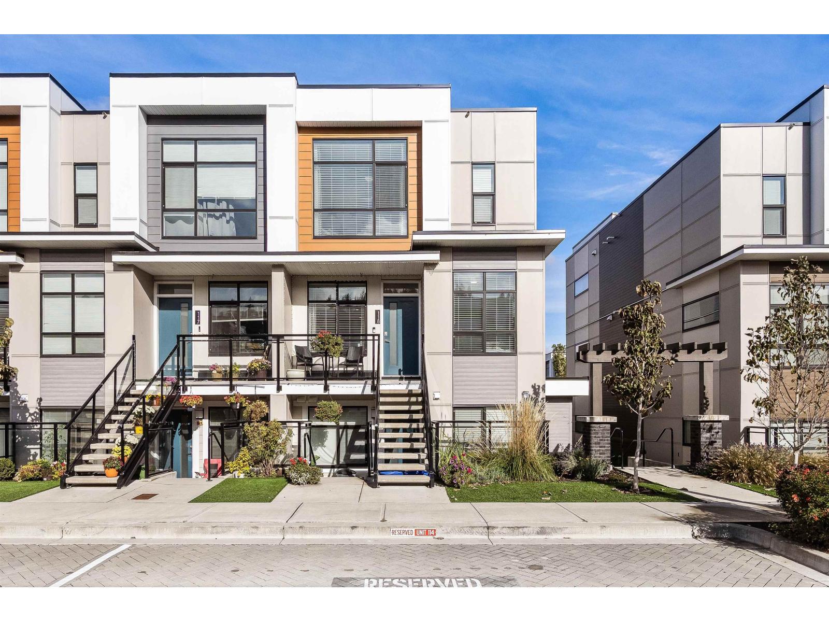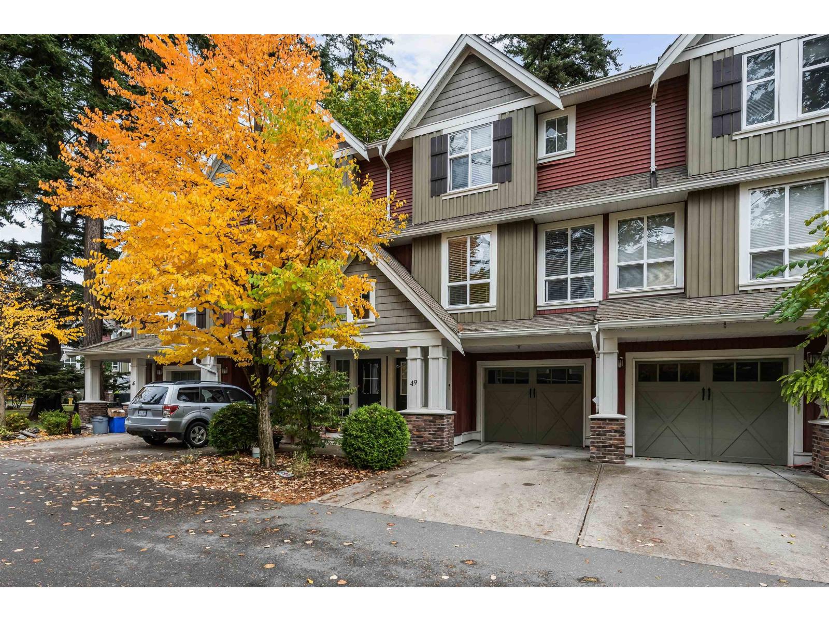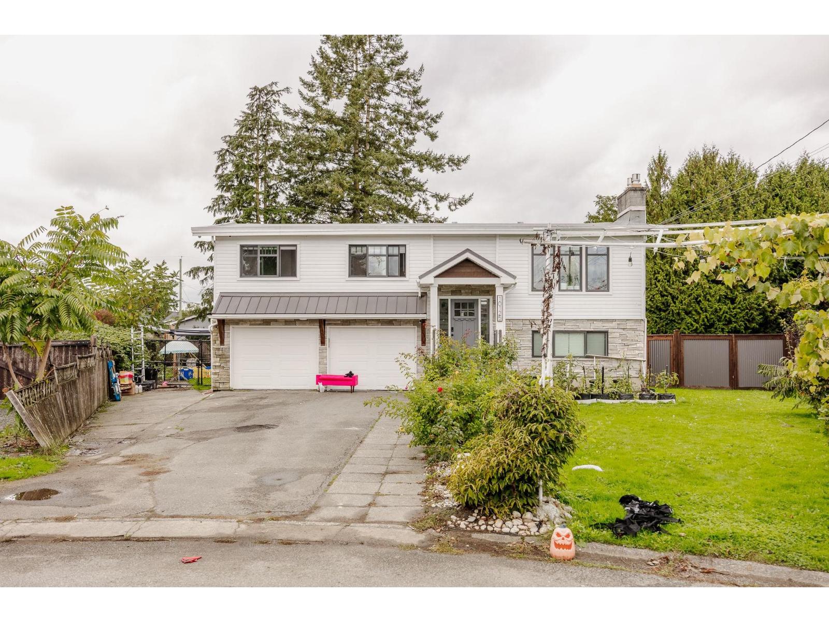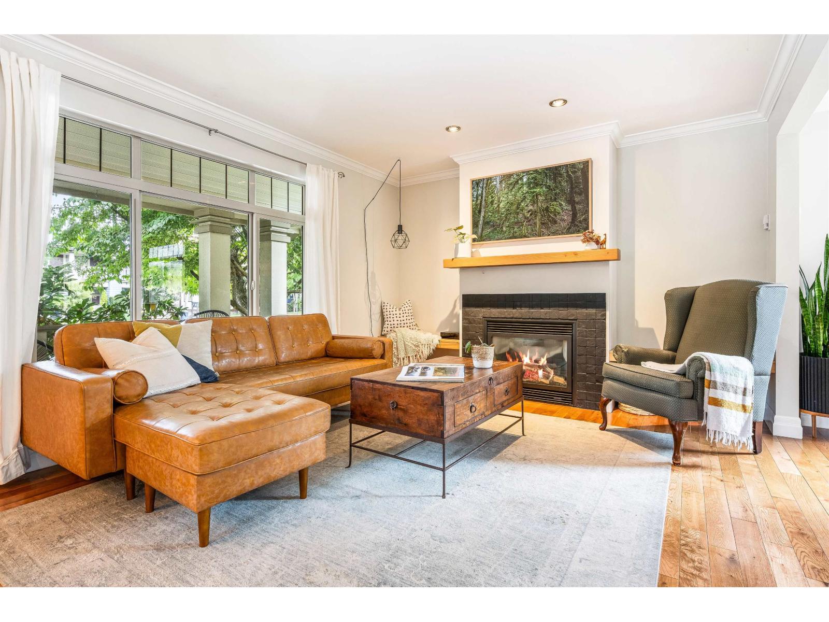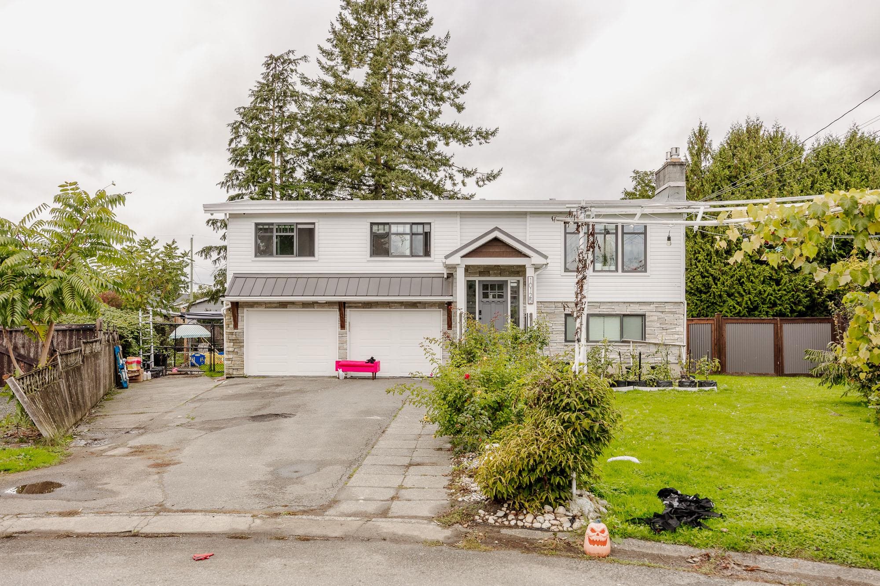- Houseful
- BC
- Chilliwack
- Little Mountain
- 47470 Chartwell Drivelittle Mountain Unit 12
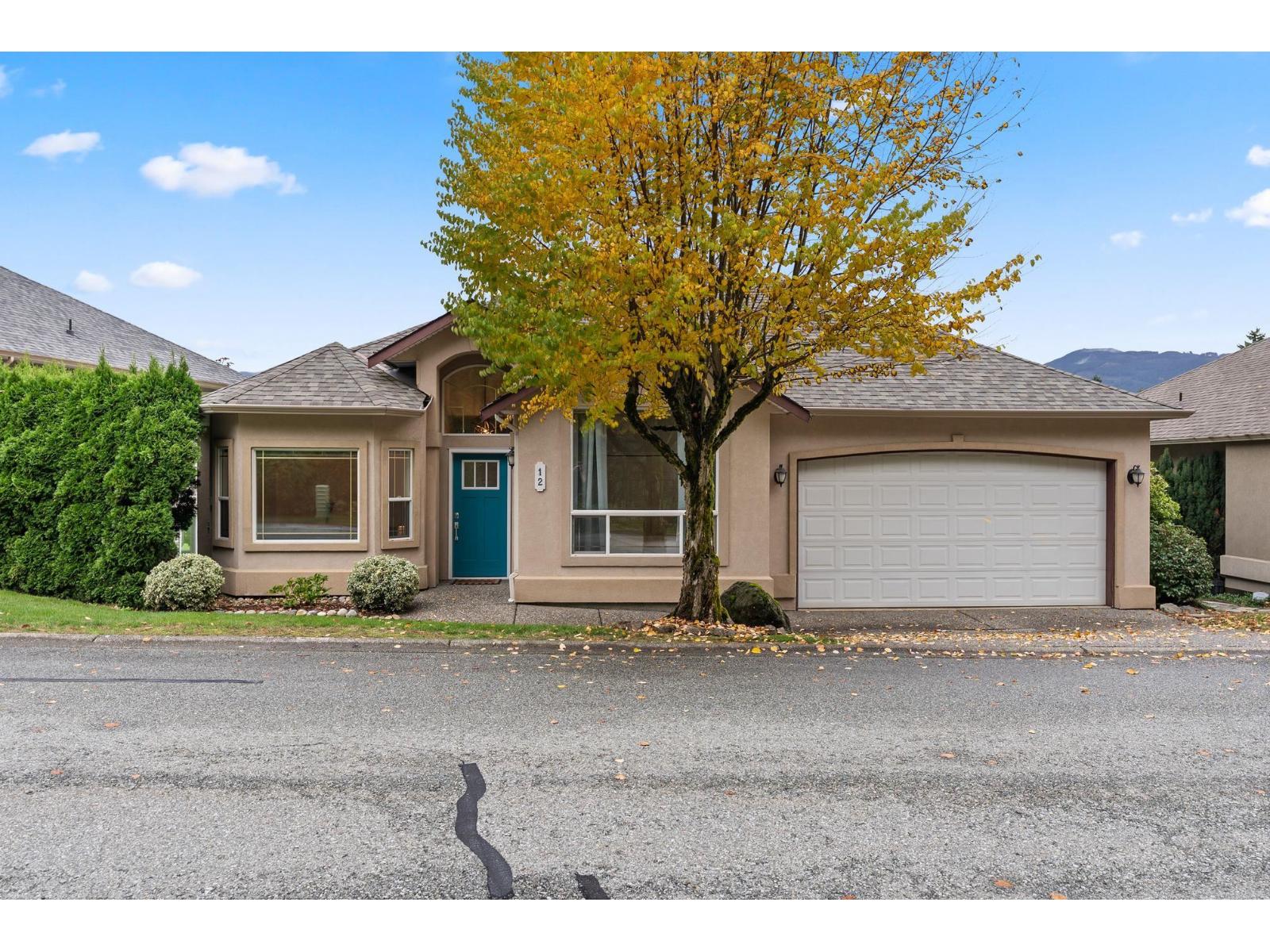
47470 Chartwell Drivelittle Mountain Unit 12
For Sale
New 4 hours
$835,000
4 beds
3 baths
2,877 Sqft
47470 Chartwell Drivelittle Mountain Unit 12
For Sale
New 4 hours
$835,000
4 beds
3 baths
2,877 Sqft
Highlights
This home is
0%
Time on Houseful
4 hours
Home features
Fireplace
School rated
5.7/10
Chilliwack
-0.72%
Description
- Home value ($/Sqft)$290/Sqft
- Time on Housefulnew 4 hours
- Property typeSingle family
- Neighbourhood
- Median school Score
- Year built1999
- Garage spaces2
- Mortgage payment
Beautifully updated 4 Bd 3 Bath Rancher w/ BREATHTAKING VIEWS & $3,500 Credit for NEW KITCHEN APPLIANCES!! HUGE windows w/ UNOBSTRUCTED PANORAMIC MOUNTAIN views, filling the home w/ natural light. 2 Primary Bdrms (one on the Main) that can swallow King Size Beds, w/ ensuites & Walk-ins in both. Updates include Bdrms, Bathrooms, modern flooring, lighting, fresh paint & more. Bring all your tools & projects, because storage space is PLENTY! Walkout basement w/ electric fireplace, spacious family & Rec Rm to enjoy more of that stunning view, perfect for guests or entertaining. Located in a quiet, sought-after community close to trails, shopping & amenities, this home is a STEAL! (id:63267)
Home overview
Amenities / Utilities
- Heat source Natural gas
- Heat type Forced air
Exterior
- # total stories 2
- # garage spaces 2
- Has garage (y/n) Yes
Interior
- # full baths 3
- # total bathrooms 3.0
- # of above grade bedrooms 4
- Has fireplace (y/n) Yes
Location
- View Mountain view, valley view, view (panoramic)
Lot/ Land Details
- Lot dimensions 4510
Overview
- Lot size (acres) 0.10596804
- Building size 2877
- Listing # R3060982
- Property sub type Single family residence
- Status Active
Rooms Information
metric
- Recreational room / games room 7.747m X 4.572m
Level: Lower - Storage 5.842m X 5.842m
Level: Lower - 3rd bedroom 6.528m X 2.794m
Level: Lower - Utility 5.842m X 4.877m
Level: Lower - Primary bedroom 5.867m X 3.073m
Level: Lower - Family room 3.48m X 3.353m
Level: Main - Primary bedroom 4.267m X 4.267m
Level: Main - 2nd bedroom 3.531m X 3.073m
Level: Main - Living room 4.674m X 4.699m
Level: Main - Dining room 2.819m X 2.565m
Level: Main
SOA_HOUSEKEEPING_ATTRS
- Listing source url Https://www.realtor.ca/real-estate/29021810/12-47470-chartwell-drive-little-mountain-chilliwack
- Listing type identifier Idx
The Home Overview listing data and Property Description above are provided by the Canadian Real Estate Association (CREA). All other information is provided by Houseful and its affiliates.

Lock your rate with RBC pre-approval
Mortgage rate is for illustrative purposes only. Please check RBC.com/mortgages for the current mortgage rates
$-2,227
/ Month25 Years fixed, 20% down payment, % interest
$
$
$
%
$
%

Schedule a viewing
No obligation or purchase necessary, cancel at any time
Nearby Homes
Real estate & homes for sale nearby

