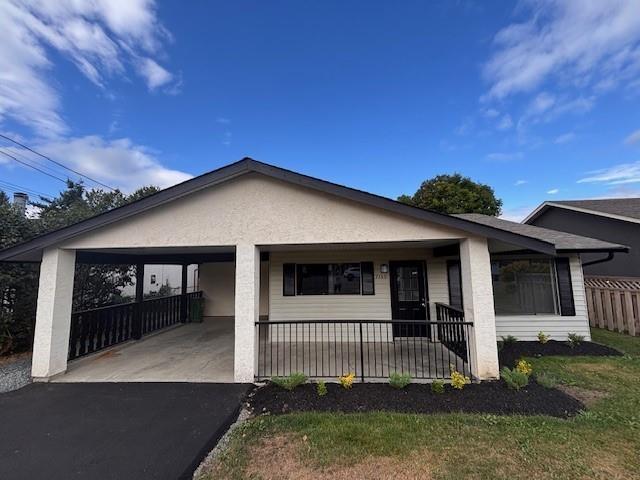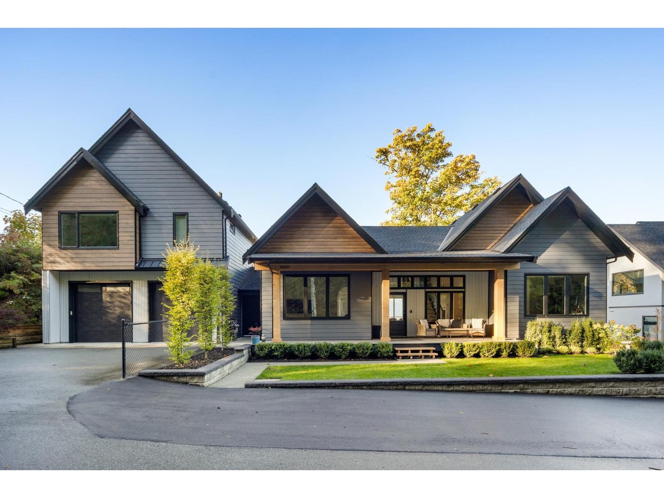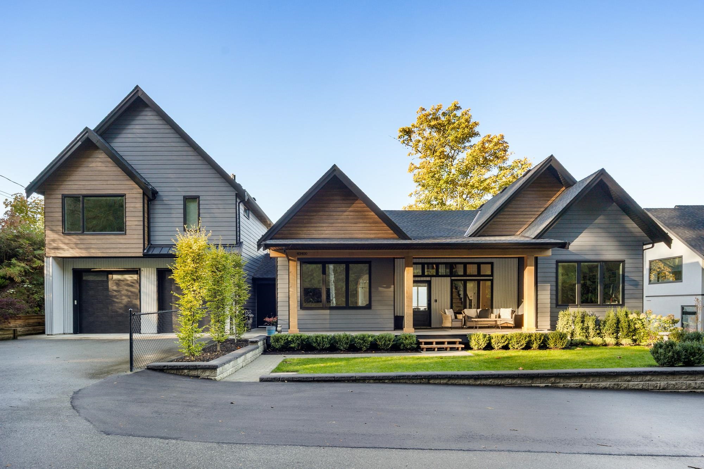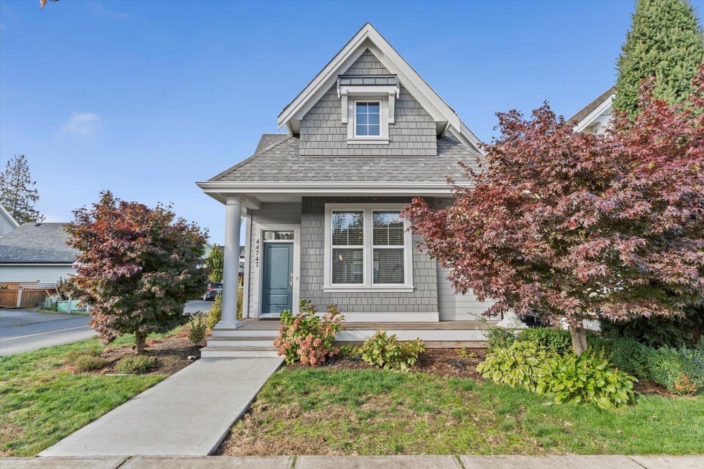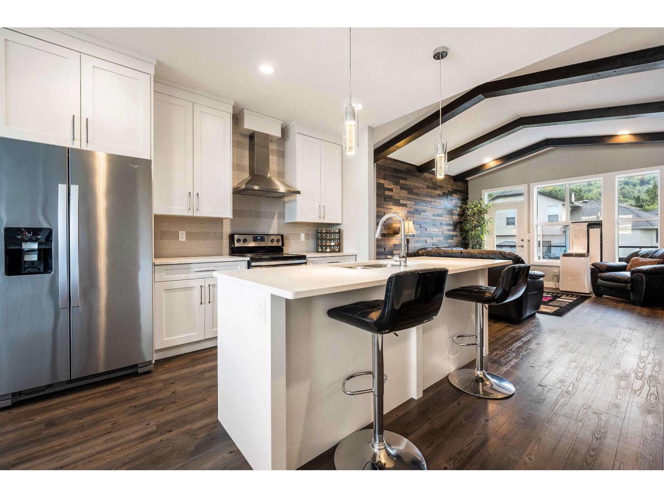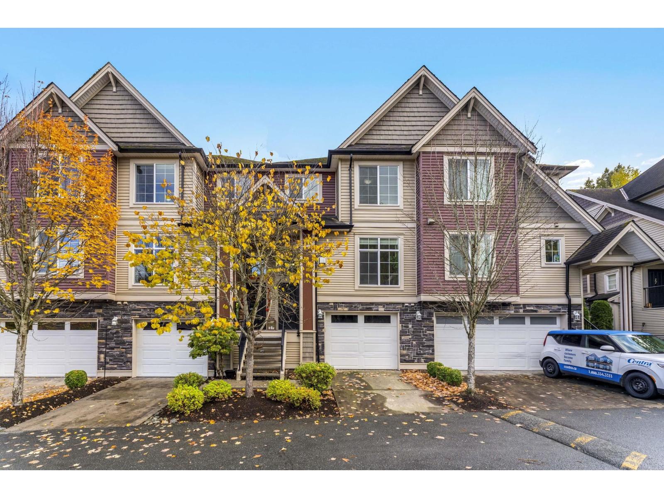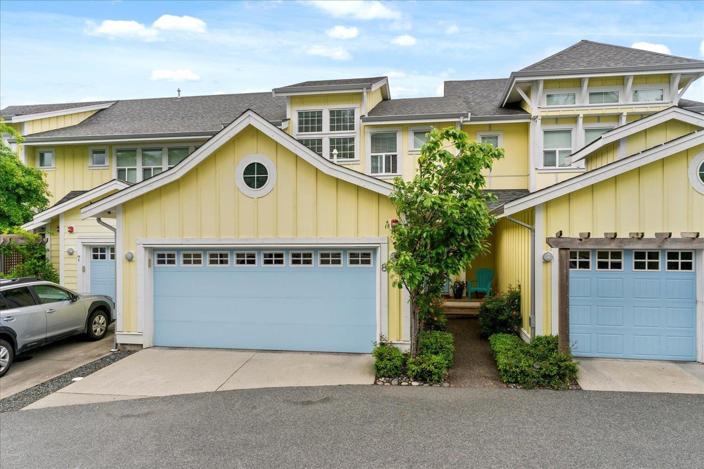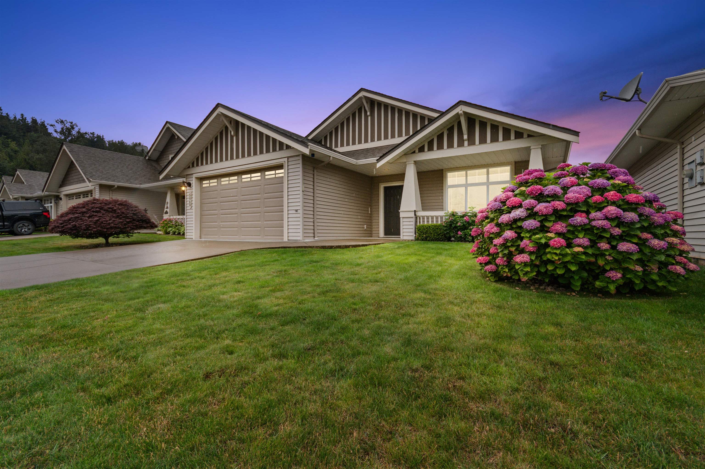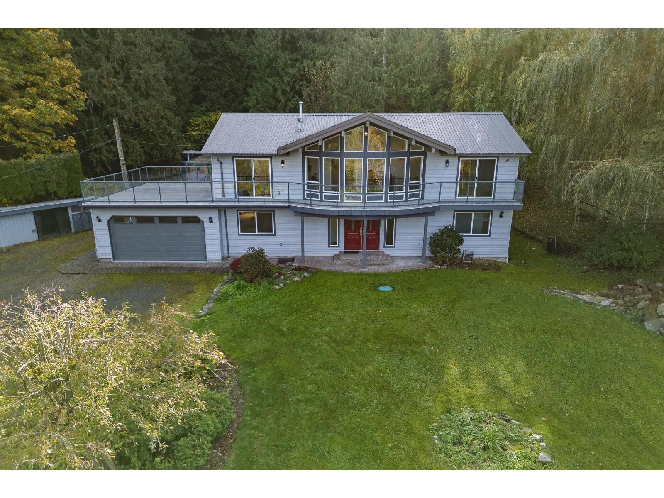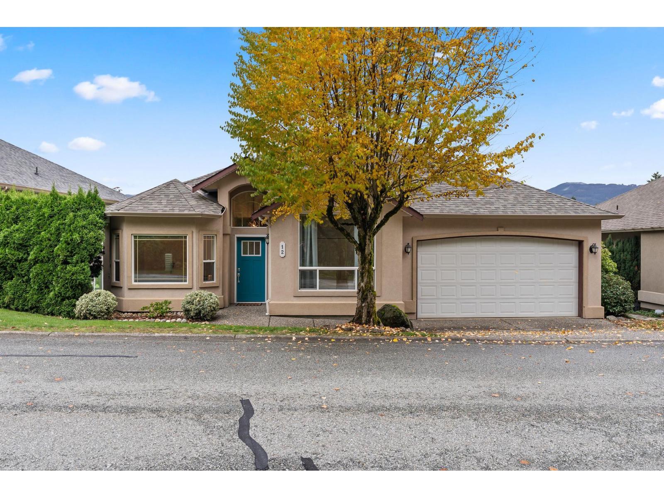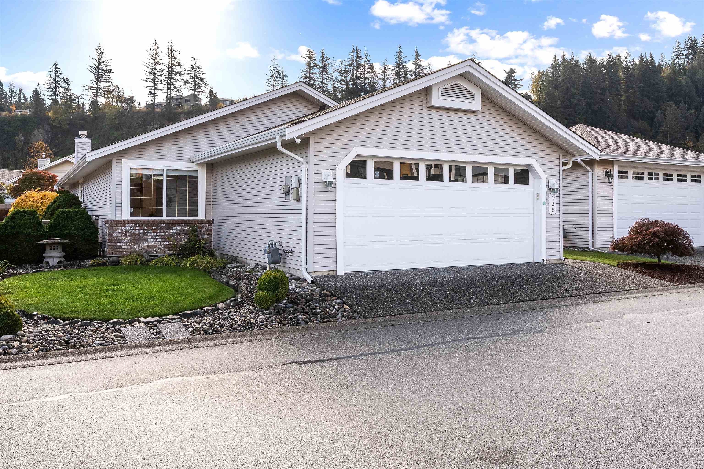- Houseful
- BC
- Chilliwack
- Little Mountain
- 47500 Swallow Crescent
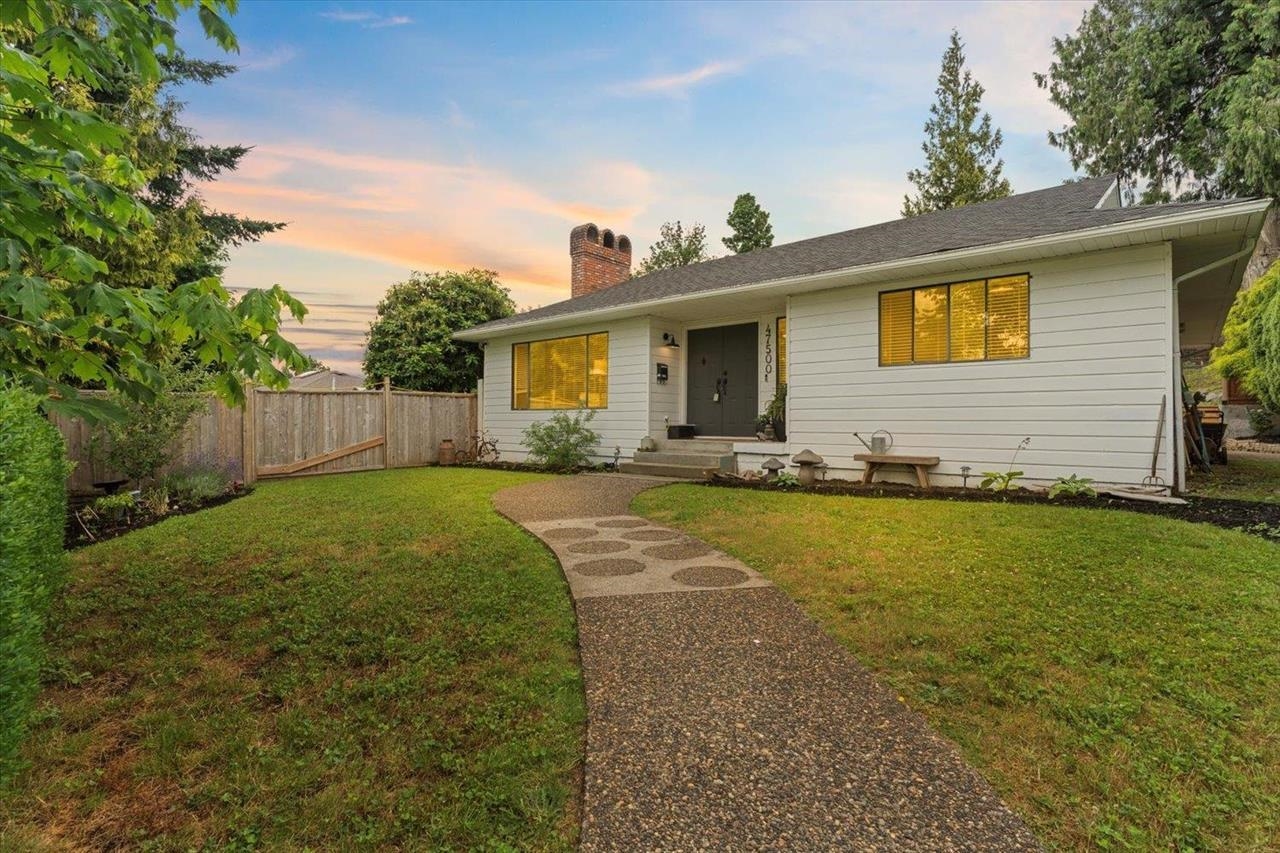
Highlights
Description
- Home value ($/Sqft)$354/Sqft
- Time on Houseful
- Property typeResidential
- StyleRancher/bungalow w/bsmt.
- Neighbourhood
- CommunityShopping Nearby
- Median school Score
- Year built1982
- Mortgage payment
Beautifully maintained 4-bedroom, 3-bathroom rancher with basement, situated on a 0.25-acre corner lot in the highly sought-after Little Mountain area. This spacious and functional home features a bright main level and a fully finished basement with a separate entrance—offering great potential for a suite, home office, or extended family. The large, fully fenced yard provides excellent privacy and is perfect for kids, pets, and entertaining. Ample parking includes room for an RV or boat. Located in a quiet, family-friendly neighbourhood with convenient access to schools, shopping, scenic trails, and the highway. A fantastic place to call home—book your private showing today.
MLS®#R3038784 updated 3 weeks ago.
Houseful checked MLS® for data 3 weeks ago.
Home overview
Amenities / Utilities
- Heat source Forced air, natural gas
- Sewer/ septic Public sewer, sanitary sewer, storm sewer
Exterior
- Construction materials
- Foundation
- Roof
- Fencing Fenced
- # parking spaces 6
- Parking desc
Interior
- # full baths 3
- # total bathrooms 3.0
- # of above grade bedrooms
- Appliances Washer/dryer, dishwasher, refrigerator, stove
Location
- Community Shopping nearby
- Area Bc
- View Yes
- Water source Public
- Zoning description R1a
Lot/ Land Details
- Lot dimensions 10890.0
Overview
- Lot size (acres) 0.25
- Basement information Finished
- Building size 2652.0
- Mls® # R3038784
- Property sub type Single family residence
- Status Active
- Virtual tour
- Tax year 2024
Rooms Information
metric
- Laundry 1.422m X 3.556m
Level: Basement - Bedroom 2.692m X 3.556m
Level: Basement - Bedroom 3.302m X 3.708m
Level: Basement - Recreation room 3.785m X 6.147m
Level: Basement - Storage 4.648m X 1.422m
Level: Basement - Storage 1.88m X 6.299m
Level: Basement - Dining room 3.251m X 4.115m
Level: Main - Foyer 1.575m X 2.87m
Level: Main - Kitchen 3.556m X 5.131m
Level: Main - Living room 4.115m X 4.928m
Level: Main - Bedroom 3.226m X 3.48m
Level: Main - Primary bedroom 3.531m X 6.198m
Level: Main
SOA_HOUSEKEEPING_ATTRS
- Listing type identifier Idx

Lock your rate with RBC pre-approval
Mortgage rate is for illustrative purposes only. Please check RBC.com/mortgages for the current mortgage rates
$-2,507
/ Month25 Years fixed, 20% down payment, % interest
$
$
$
%
$
%

Schedule a viewing
No obligation or purchase necessary, cancel at any time
Real estate & homes for sale nearby

