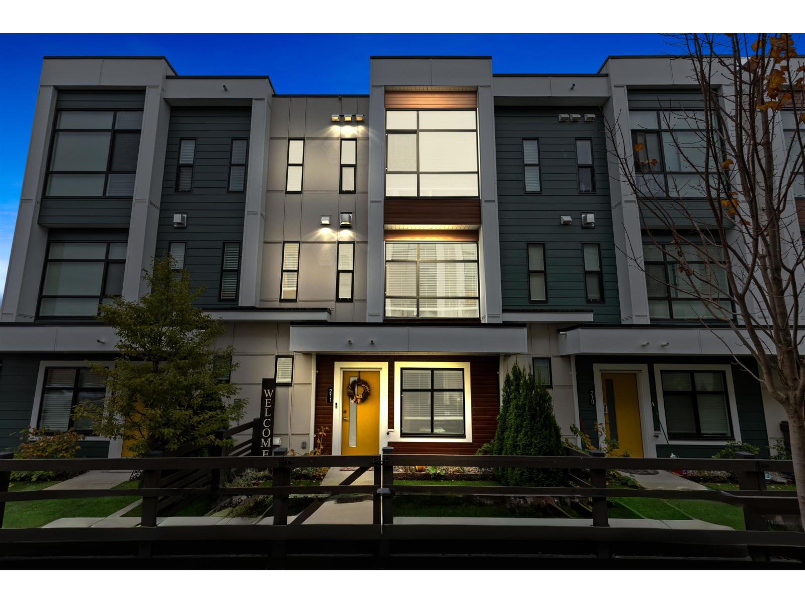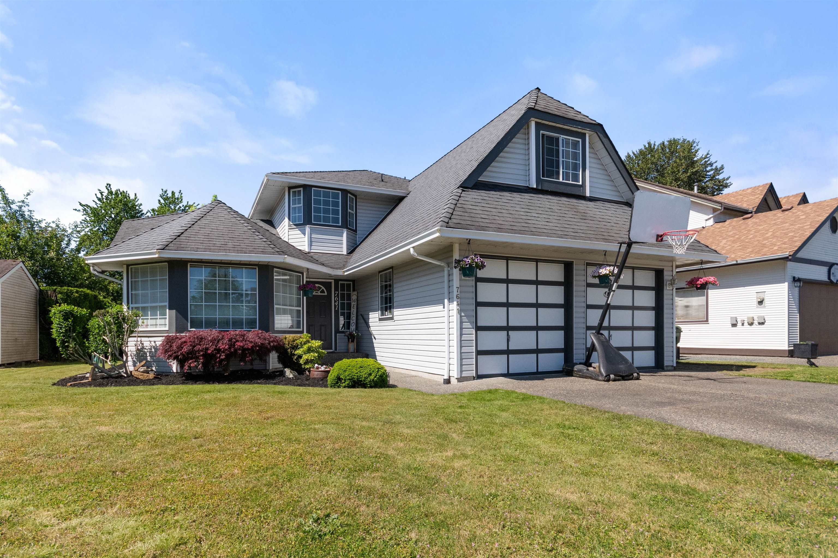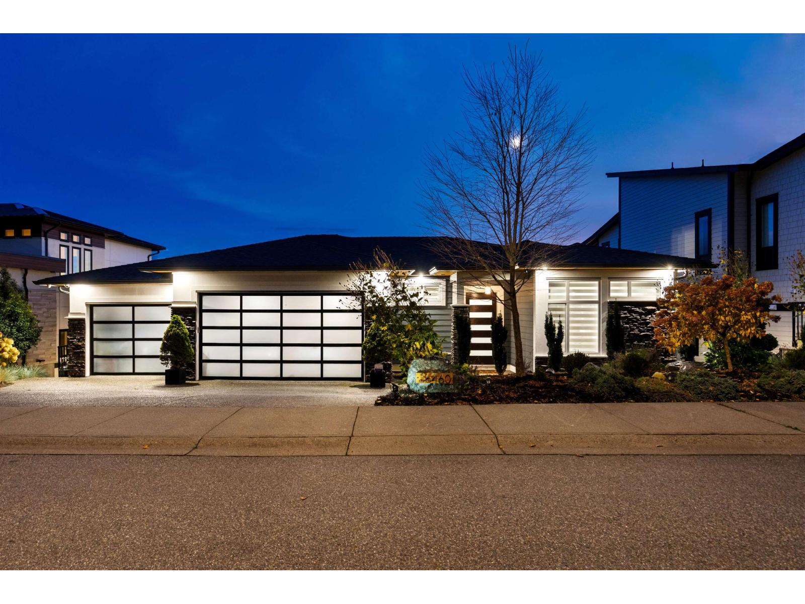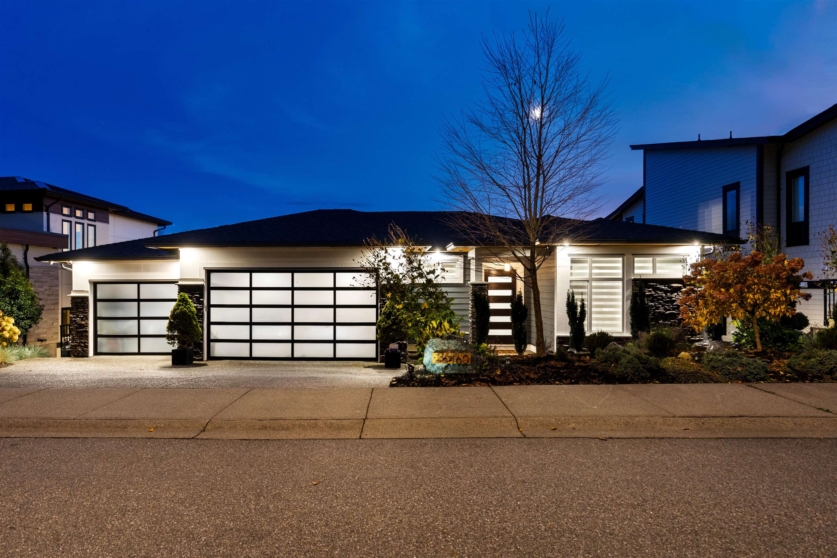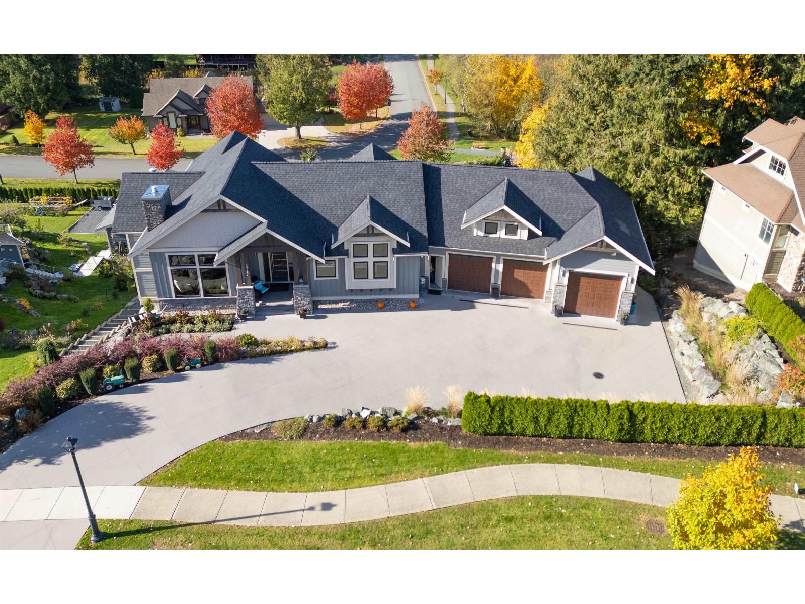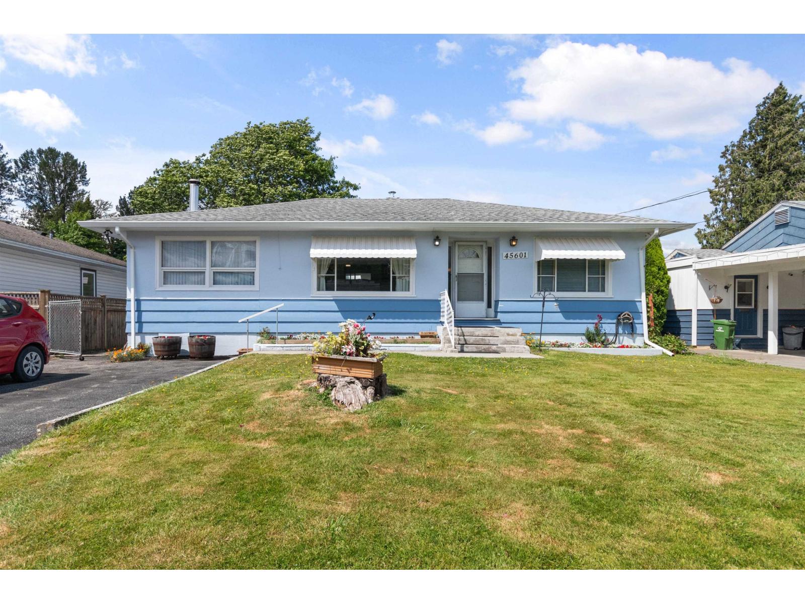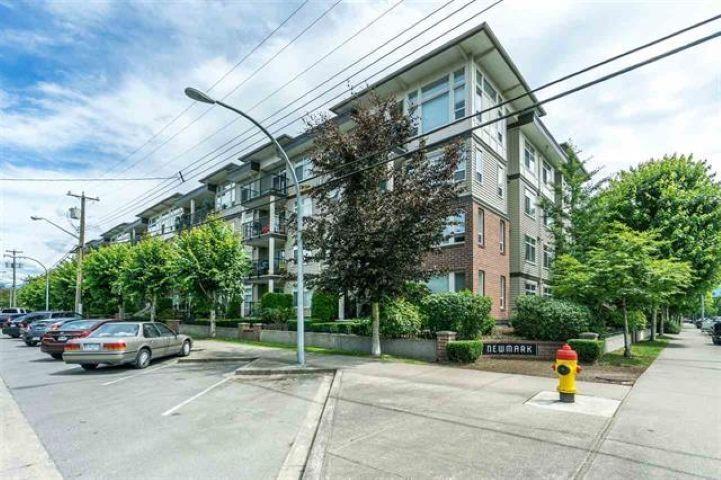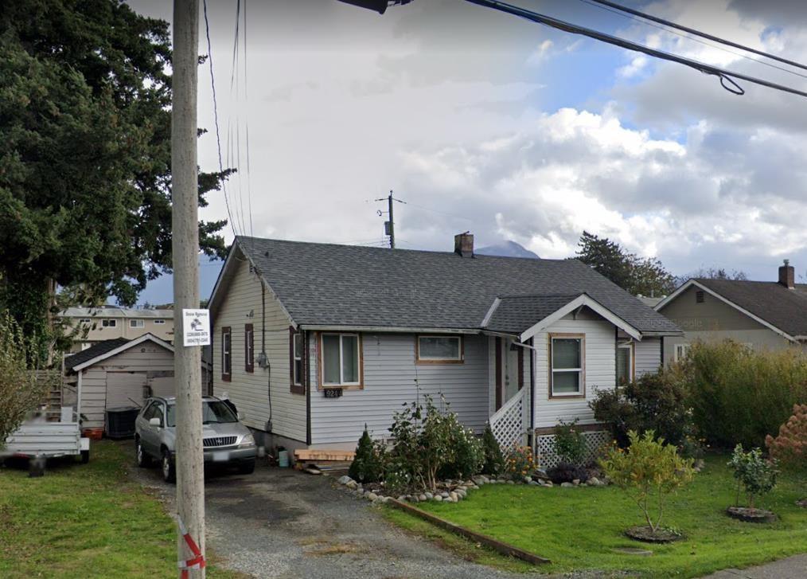- Houseful
- BC
- Chilliwack
- Chilliwack Proper Village West
- 47903 Hansom Roadchilliwack River Vly
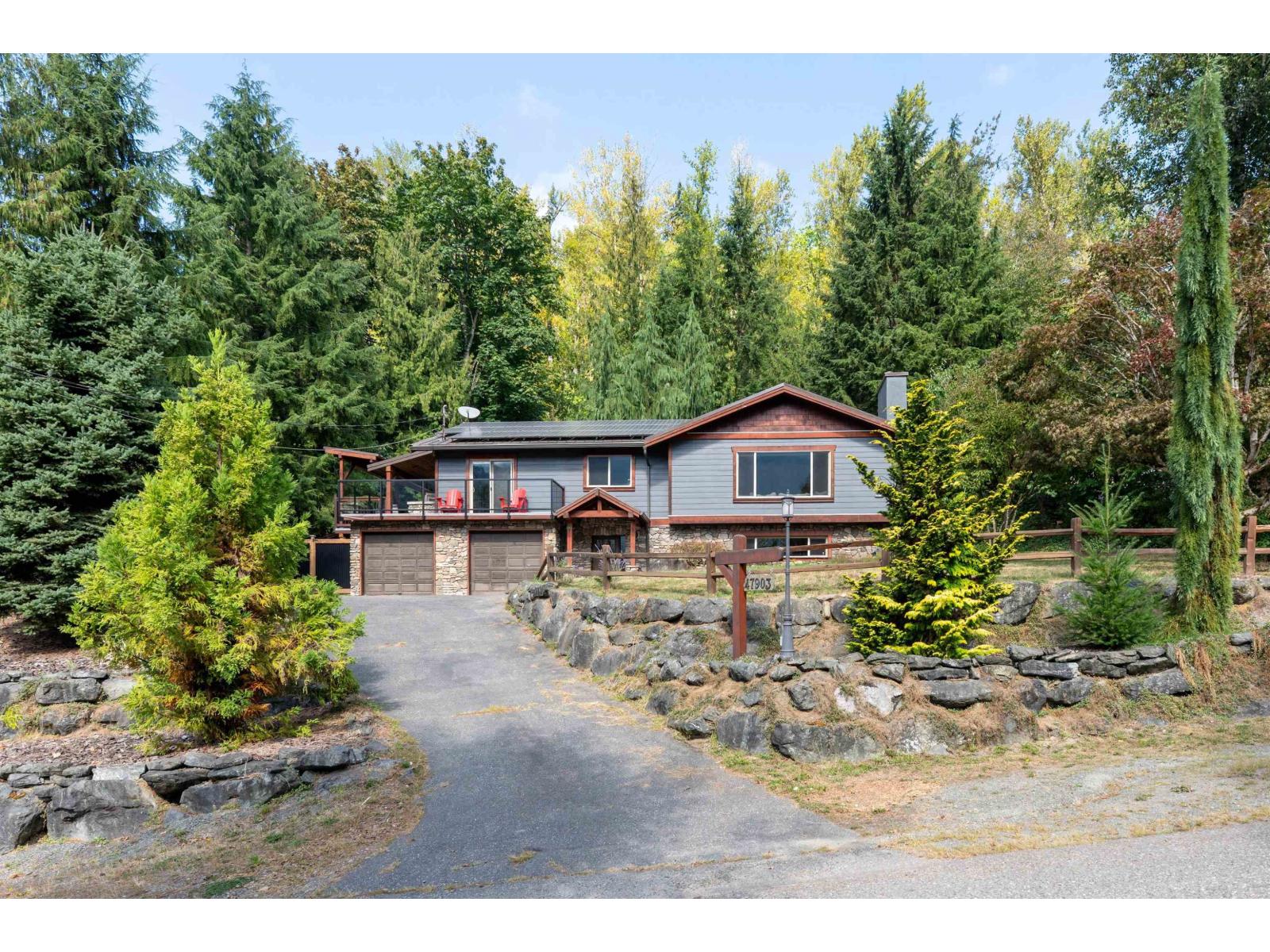
47903 Hansom Roadchilliwack River Vly
47903 Hansom Roadchilliwack River Vly
Highlights
Description
- Home value ($/Sqft)$442/Sqft
- Time on Houseful47 days
- Property typeSingle family
- Neighbourhood
- Year built1983
- Garage spaces2
- Mortgage payment
BREATHTAKING MOUNTAIN VIEWS from this beautifully updated home in the Chilliwack River Valley. Gorgeous kitchen w/custom cabinetry, granite, and stone backsplash, and living room w/high ceilings w/wood beams and high end flooring. Master bdrm has a walk in closet and ensuite with a steam shower. Downstairs has engineered hickory hardwood flooring with custom bar and woodstove. Many upgrades throughout including in-floor heating in the kitchen and baths, A/C, 8.3kw solar system provides approx 1/2 yr free power, sono system in house and outside, hardy siding, cultured stone and metal roofing! Out back is an amazing oasis with covered sitting area, hot tub, koi pond with waterfall, outdoor kitchen, landscape lighting and irrigation system. You will love the heated guest cabin and 12X6 shed! (id:63267)
Home overview
- Heat source Electric
- # total stories 2
- # garage spaces 2
- Has garage (y/n) Yes
- # full baths 2
- # total bathrooms 2.0
- # of above grade bedrooms 3
- Has fireplace (y/n) Yes
- View View
- Lot dimensions 20473.2
- Lot size (acres) 0.48104322
- Building size 2716
- Listing # R3049610
- Property sub type Single family residence
- Status Active
- Utility 4.928m X 2.235m
Level: Lower - 3rd bedroom 2.616m X 3.683m
Level: Lower - Storage 0.787m X 2.743m
Level: Lower - Recreational room / games room 5.309m X 3.683m
Level: Lower - Family room 5.842m X 4.166m
Level: Lower - Foyer 2.819m X 3.353m
Level: Lower - Living room 6.096m X 4.724m
Level: Main - Dining room 3.556m X 5.232m
Level: Main - Other 1.346m X 1.549m
Level: Main - Primary bedroom 4.648m X 4.166m
Level: Main - Kitchen 3.2m X 5.232m
Level: Main - Laundry 2.235m X 3.175m
Level: Main - 2nd bedroom 3.683m X 3.175m
Level: Main
- Listing source url Https://www.realtor.ca/real-estate/28882312/47903-hansom-road-chilliwack-river-valley-chilliwack
- Listing type identifier Idx

$-3,200
/ Month


