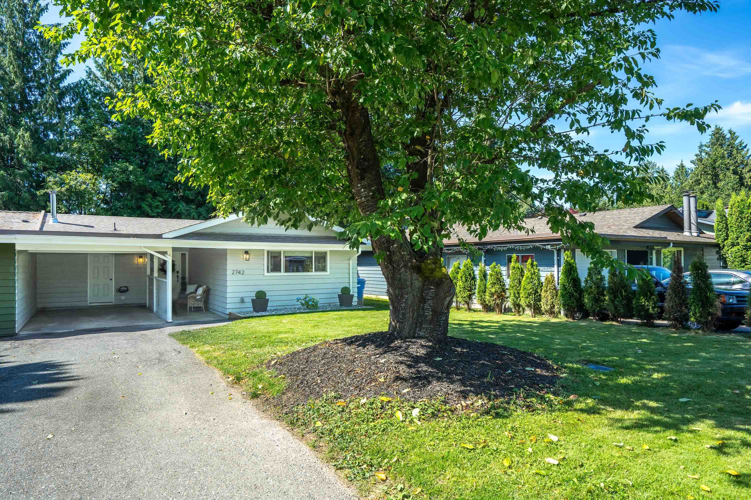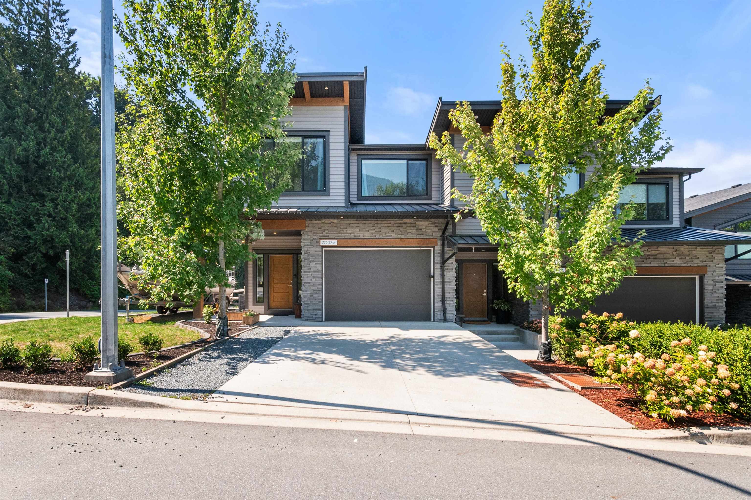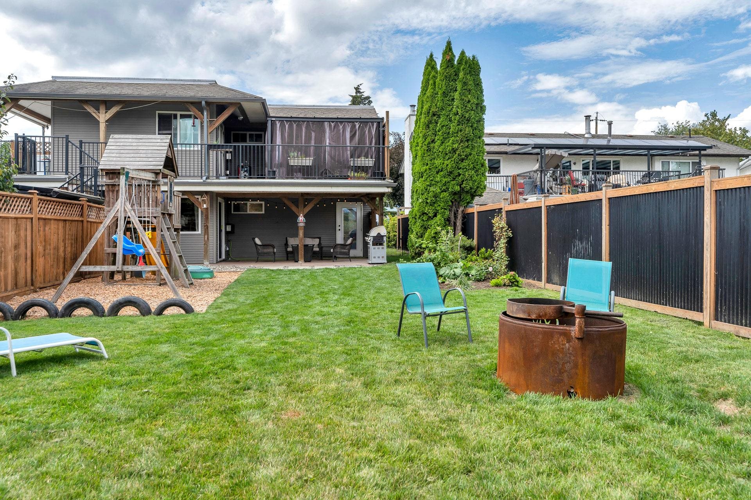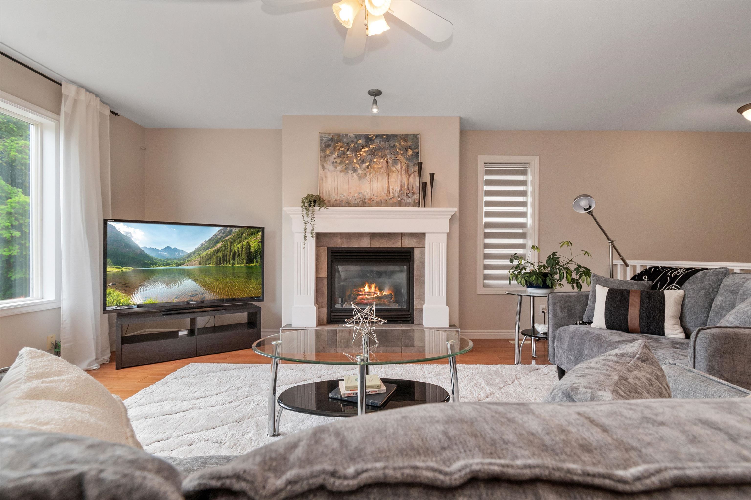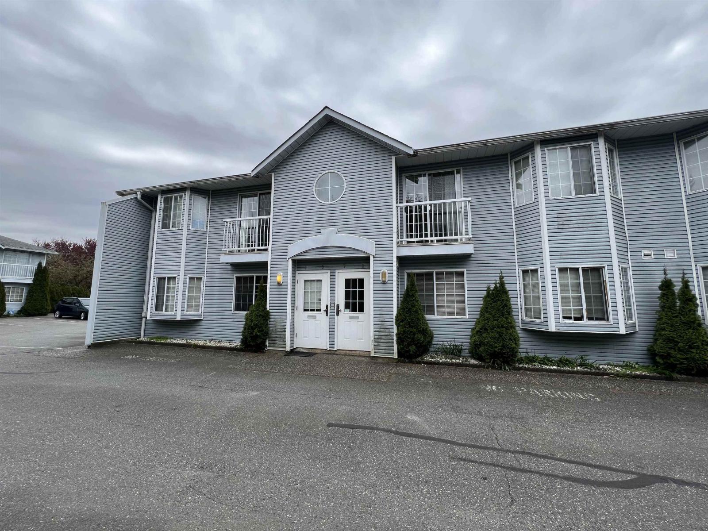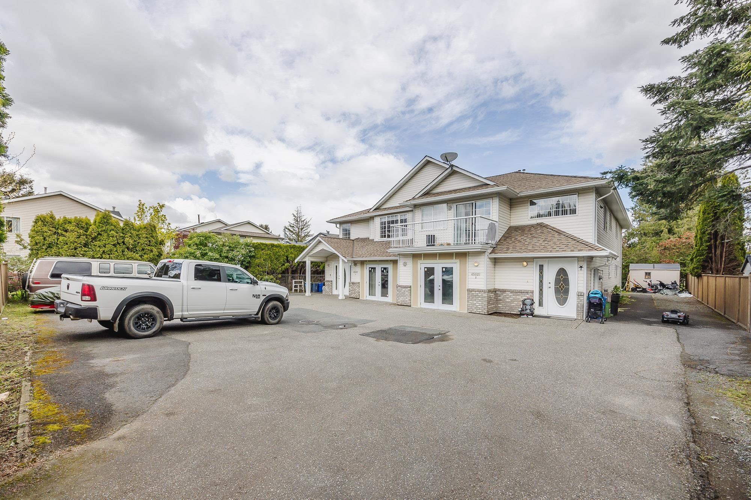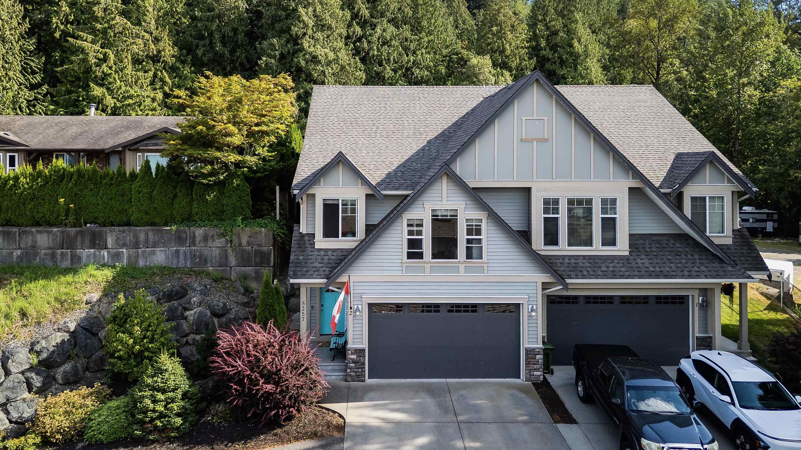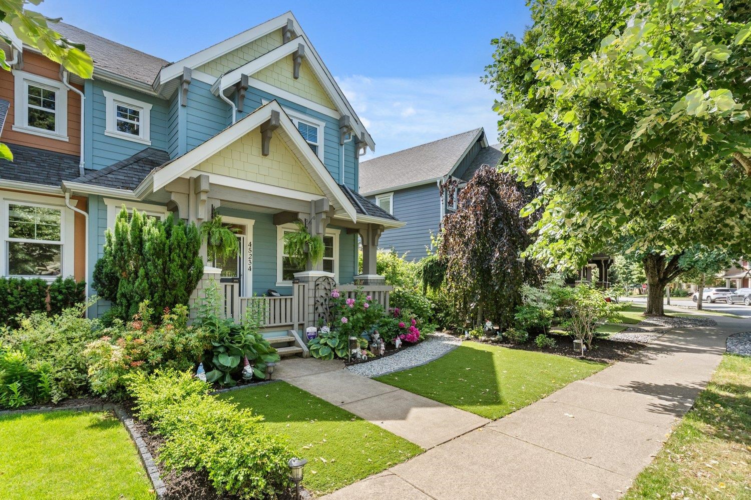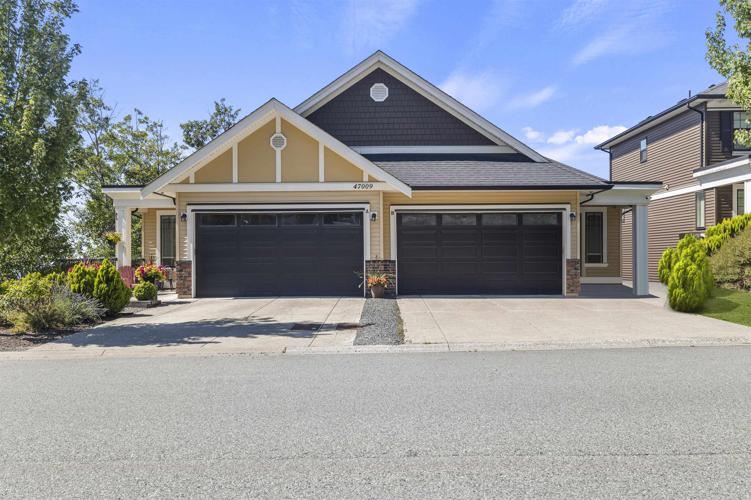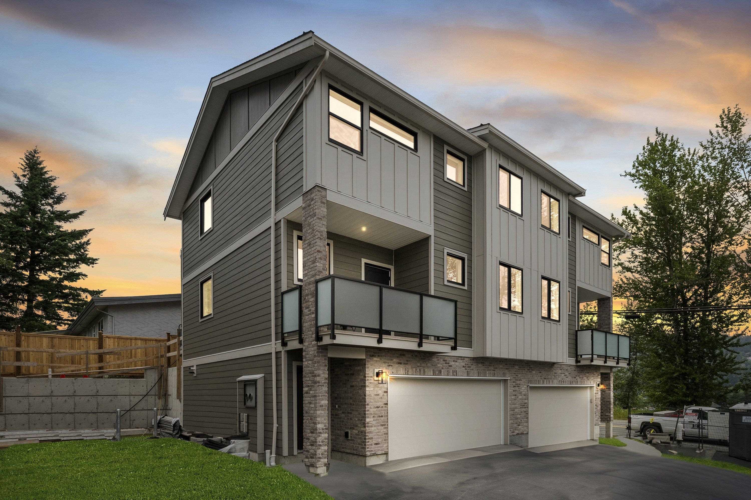- Houseful
- BC
- Chilliwack
- Promontory
- 4811 Teskey Road #2
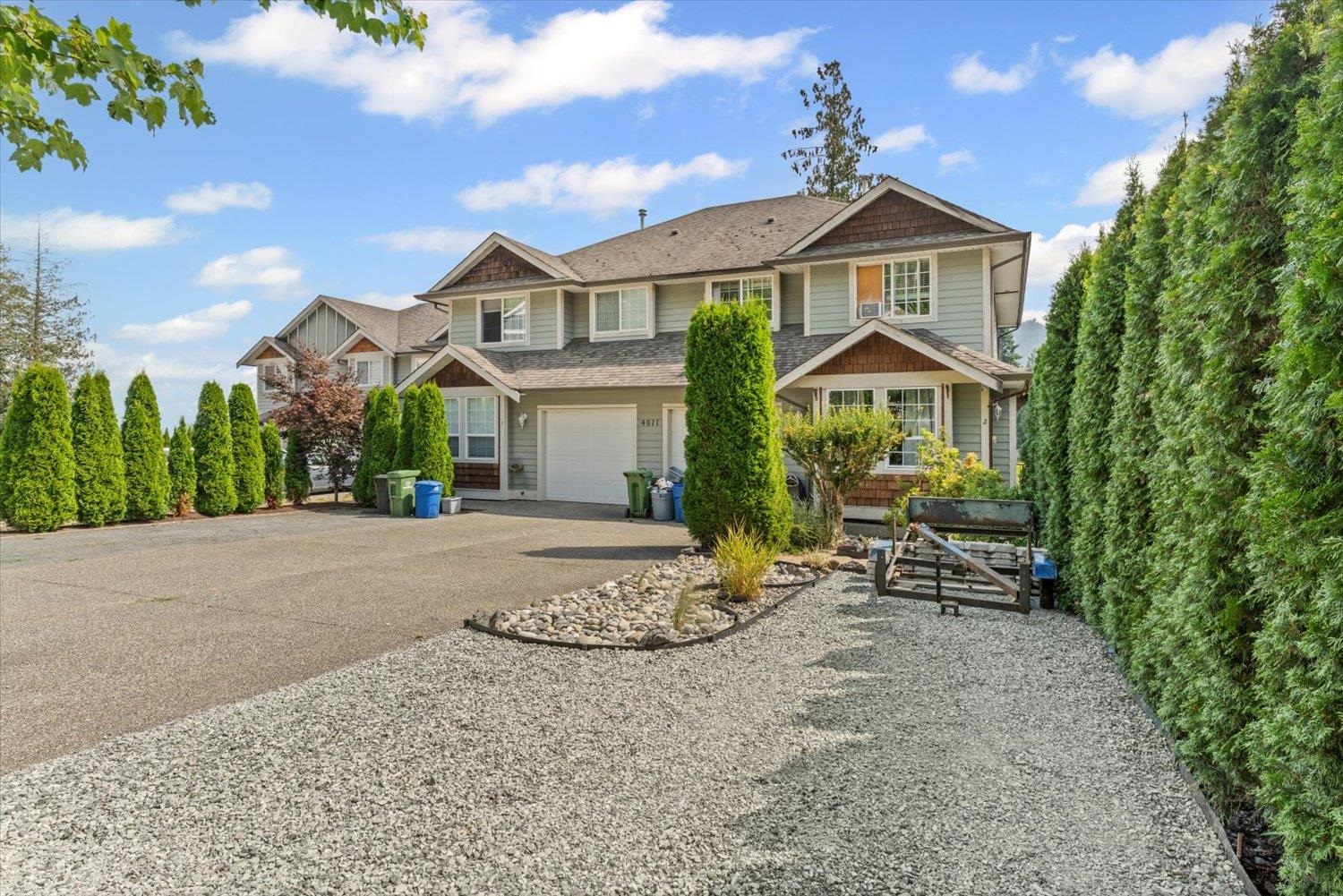
4811 Teskey Road #2
For Sale
31 Days
$749,900 $25K
$724,900
4 beds
3 baths
2,131 Sqft
4811 Teskey Road #2
For Sale
31 Days
$749,900 $25K
$724,900
4 beds
3 baths
2,131 Sqft
Highlights
Description
- Home value ($/Sqft)$340/Sqft
- Time on Houseful
- Property typeResidential
- Neighbourhood
- Median school Score
- Year built2005
- Mortgage payment
NO STRATA FEE AND NO STRATA!!! 2,100 sq ft 1/2 duplex priced at townhouses pricing with NO STRATA FEES! 2 storey with basement 4 bedroom/3 bathroom with a fully fenced back yard and ample parking. 2 storey w/walk-out basement. Spacious kitchen w/maple cabinets, stone face gas f/p in living room & crown moldings. Upstairs features 3 bdrms, large primary bedroom with 3 piece ensuite. Laundry on bedroom level upstairs for your convenience. Finished walk-out basement has games room & recroom opening to covered patio and fenced backyard. Extra long driveway lots of parking. Great location, walk to elementary school, walk to parks, trails, day care etc.
MLS®#R3033770 updated 2 weeks ago.
Houseful checked MLS® for data 2 weeks ago.
Home overview
Amenities / Utilities
- Heat source Forced air, natural gas
- Sewer/ septic Public sewer, sanitary sewer
Exterior
- Construction materials
- Foundation
- Roof
- # parking spaces 4
- Parking desc
Interior
- # full baths 2
- # half baths 1
- # total bathrooms 3.0
- # of above grade bedrooms
Location
- Area Bc
- View Yes
- Water source Public
- Zoning description Cd-5
Lot/ Land Details
- Lot dimensions 3049.0
Overview
- Lot size (acres) 0.07
- Basement information Full
- Building size 2131.0
- Mls® # R3033770
- Property sub type Duplex
- Status Active
- Tax year 2024
Rooms Information
metric
- Bedroom 3.175m X 3.581m
- Games room 3.099m X 5.334m
- Recreation room 3.048m X 6.426m
- Primary bedroom 4.801m X 5.258m
Level: Above - Walk-in closet 1.27m X 1.524m
Level: Above - Bedroom 3.023m X 3.099m
Level: Above - Bedroom 3.302m X 3.759m
Level: Above - Walk-in closet 1.245m X 1.499m
Level: Above - Foyer 2.007m X 2.845m
Level: Main - Kitchen 3.175m X 3.327m
Level: Main - Dining room 3.124m X 4.039m
Level: Main - Living room 3.327m X 6.223m
Level: Main
SOA_HOUSEKEEPING_ATTRS
- Listing type identifier Idx

Lock your rate with RBC pre-approval
Mortgage rate is for illustrative purposes only. Please check RBC.com/mortgages for the current mortgage rates
$-1,933
/ Month25 Years fixed, 20% down payment, % interest
$
$
$
%
$
%

Schedule a viewing
No obligation or purchase necessary, cancel at any time
Nearby Homes
Real estate & homes for sale nearby

