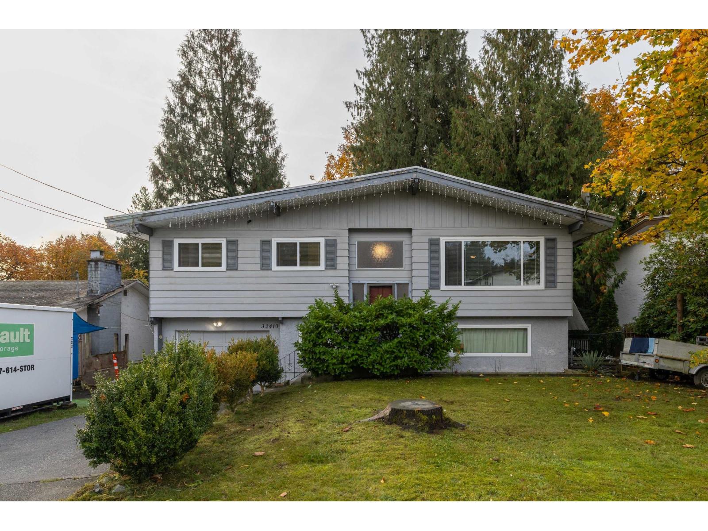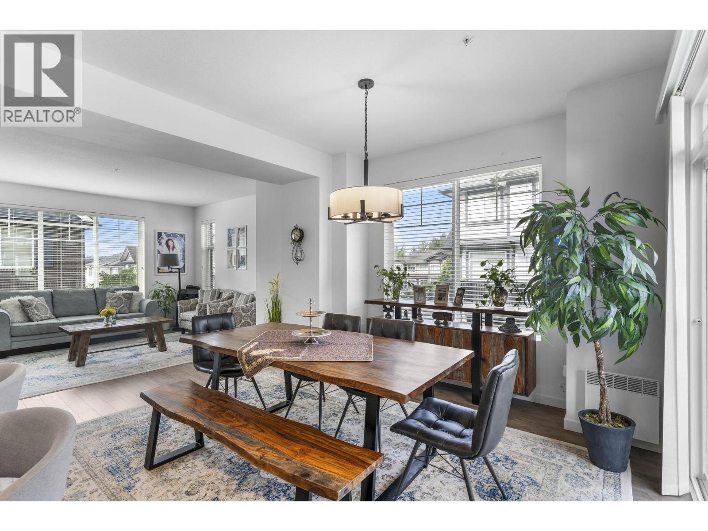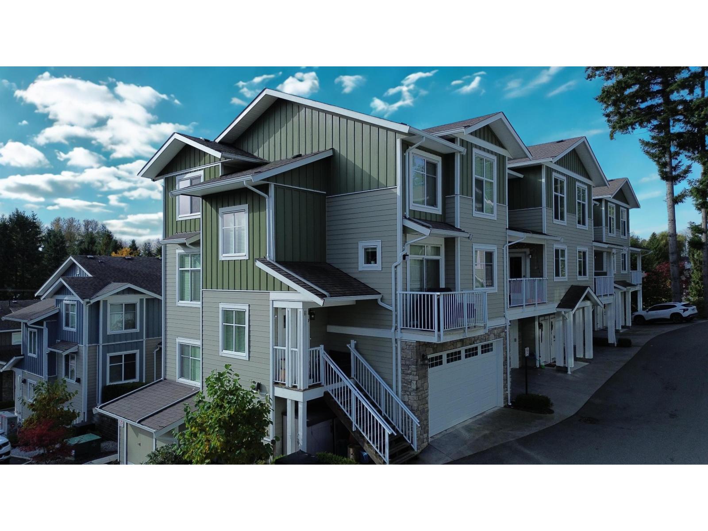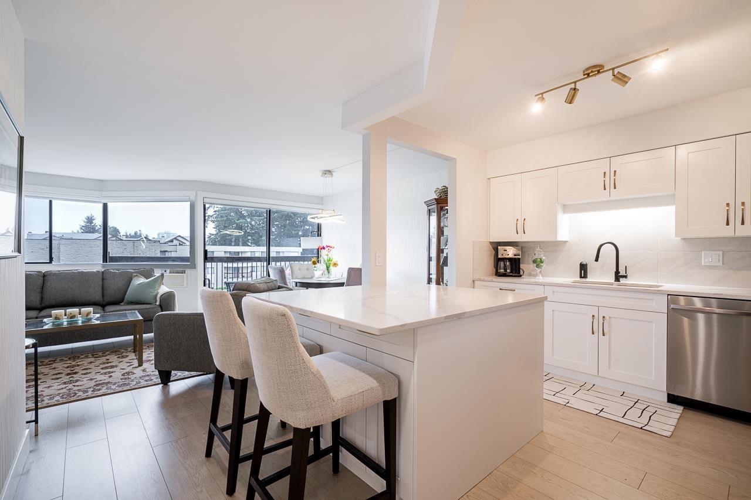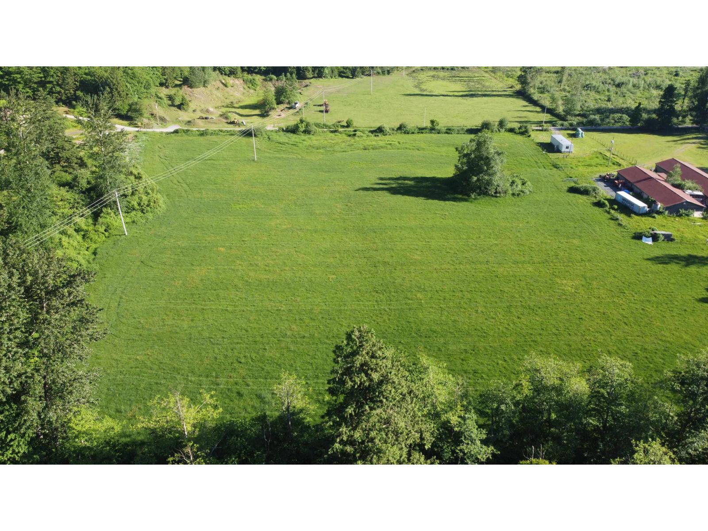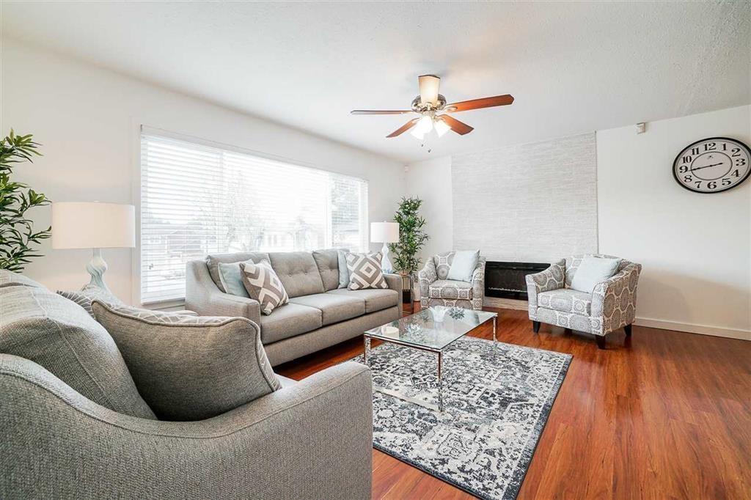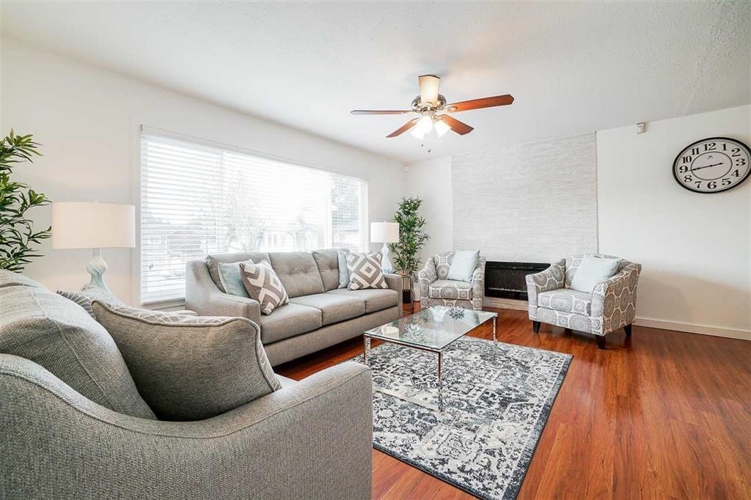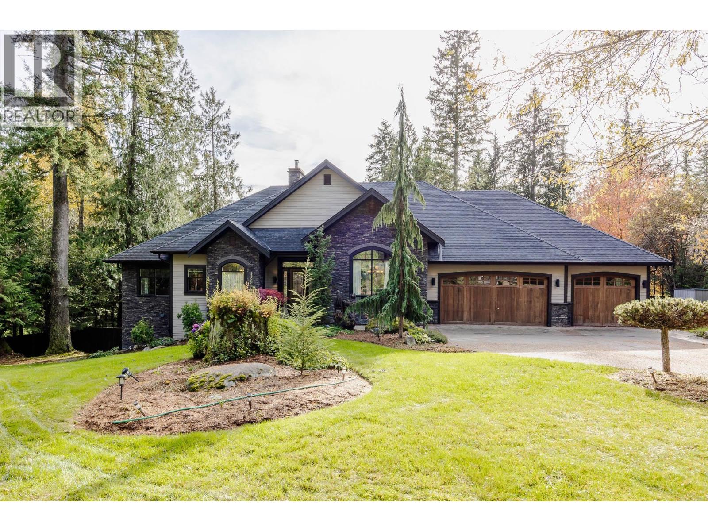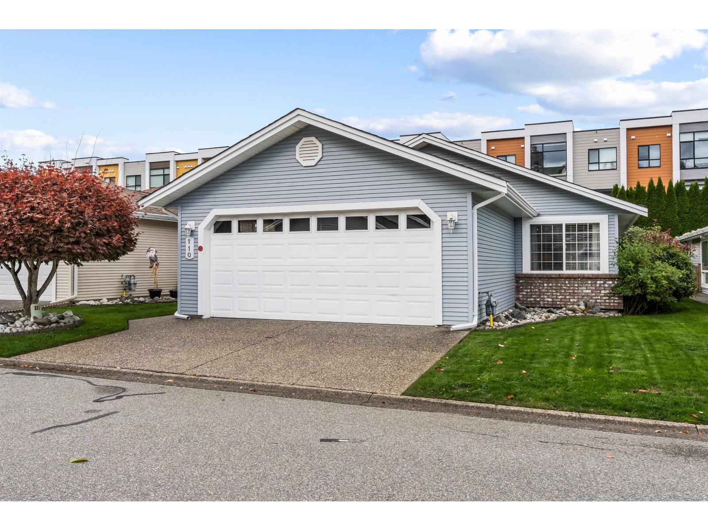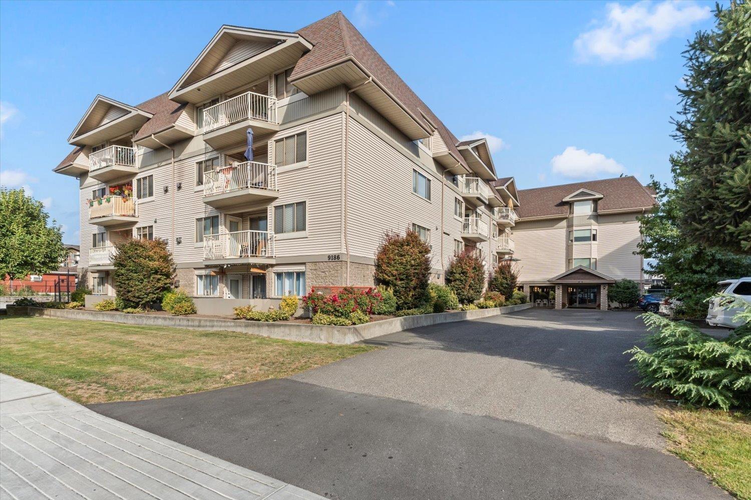- Houseful
- BC
- Chilliwack
- Ryder Lake
- 48522 Elk View Road
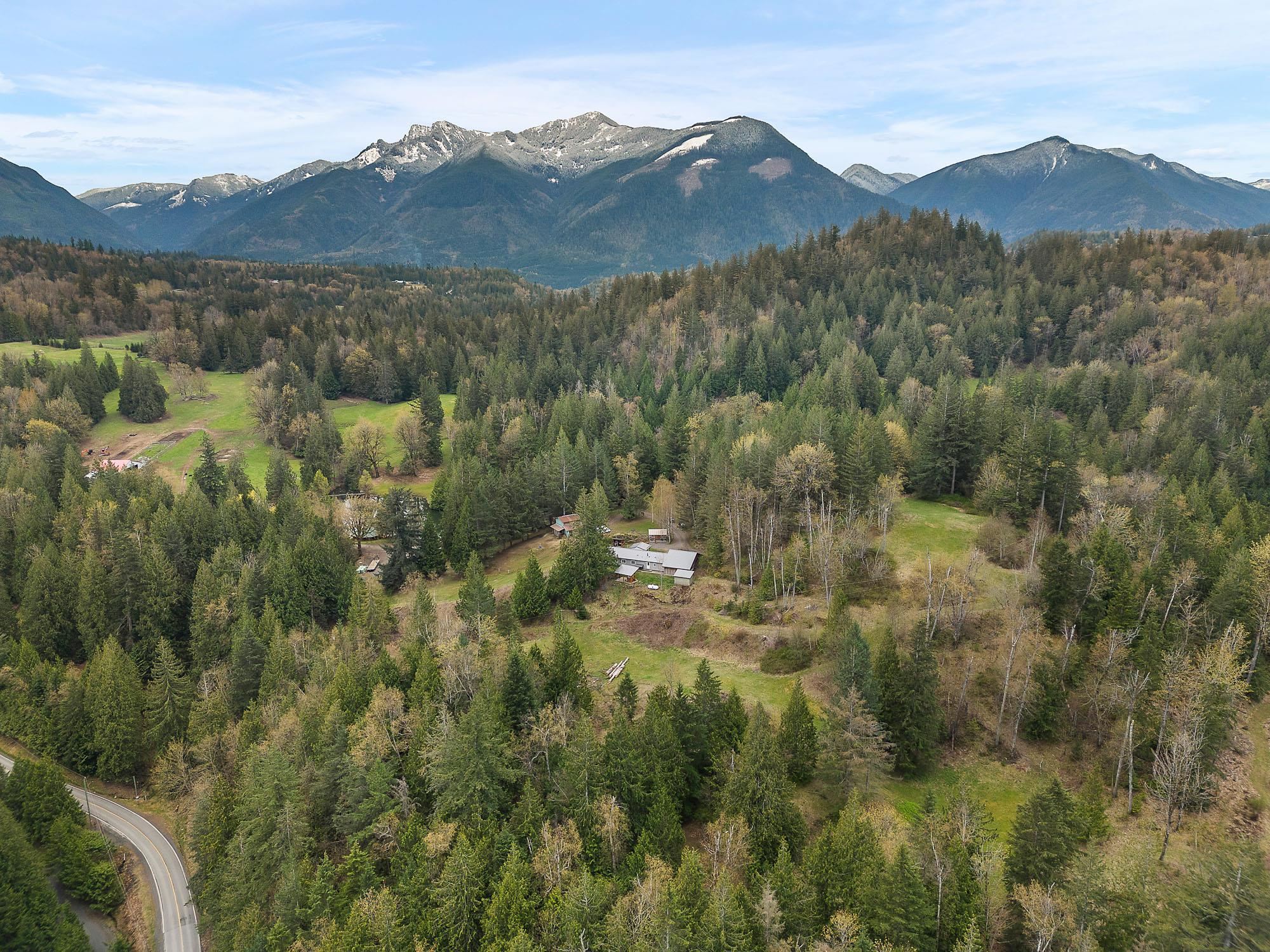
Highlights
Description
- Home value ($/Sqft)$1,096/Sqft
- Time on Houseful
- Property typeResidential
- StyleRancher/bungalow
- Neighbourhood
- Year built2002
- Mortgage payment
Ideal multi-generational opportunity. The perfect serene setting for this lovely 1779 sqft 3 bedrooms, 2 bath, rancher with 940 sqft garage and gorgeous covered front deck with natural wood posts and beams that match the covered BBQ & pizza oven hut and the hot tub structure in the backyard. Inside you will find wide plank flooring throughout, large open kitchen & dining room with gas fireplace, maple cabinets, pantry and island. 31.38 acres comes with 3 stall horse barn, riding ring, ATV or horse riding trails throughout the property, a greenhouse for the horticulturist in the family, a 20' x 20' cabin for the outdoor camping experience and the perimeter is fully fenced. Fabulous views of Elk Mountain. New hot water tank 2025. Septic cleaned 2025 with good bill of health.
Home overview
- Heat source Forced air, propane
- Sewer/ septic Septic tank
- Construction materials
- Foundation
- Roof
- # parking spaces 8
- Parking desc
- # full baths 2
- # total bathrooms 2.0
- # of above grade bedrooms
- Appliances Washer/dryer, dishwasher, refrigerator, stove
- Area Bc
- Subdivision
- View Yes
- Water source Well shallow
- Zoning description R
- Lot dimensions 1366912.8
- Lot size (acres) 31.38
- Basement information Crawl space
- Building size 1779.0
- Mls® # R3049271
- Property sub type Single family residence
- Status Active
- Tax year 2025
- Kitchen 4.115m X 4.166m
Level: Main - Living room 3.988m X 4.293m
Level: Main - Walk-in closet 2.007m X 1.778m
Level: Main - Laundry 2.946m X 2.946m
Level: Main - Foyer 3.886m X 1.448m
Level: Main - Bedroom 2.972m X 3.073m
Level: Main - Eating area 2.667m X 2.692m
Level: Main - Primary bedroom 3.886m X 4.775m
Level: Main - Bedroom 3.277m X 3.505m
Level: Main - Dining room 3.962m X 5.715m
Level: Main
- Listing type identifier Idx

$-5,200
/ Month




