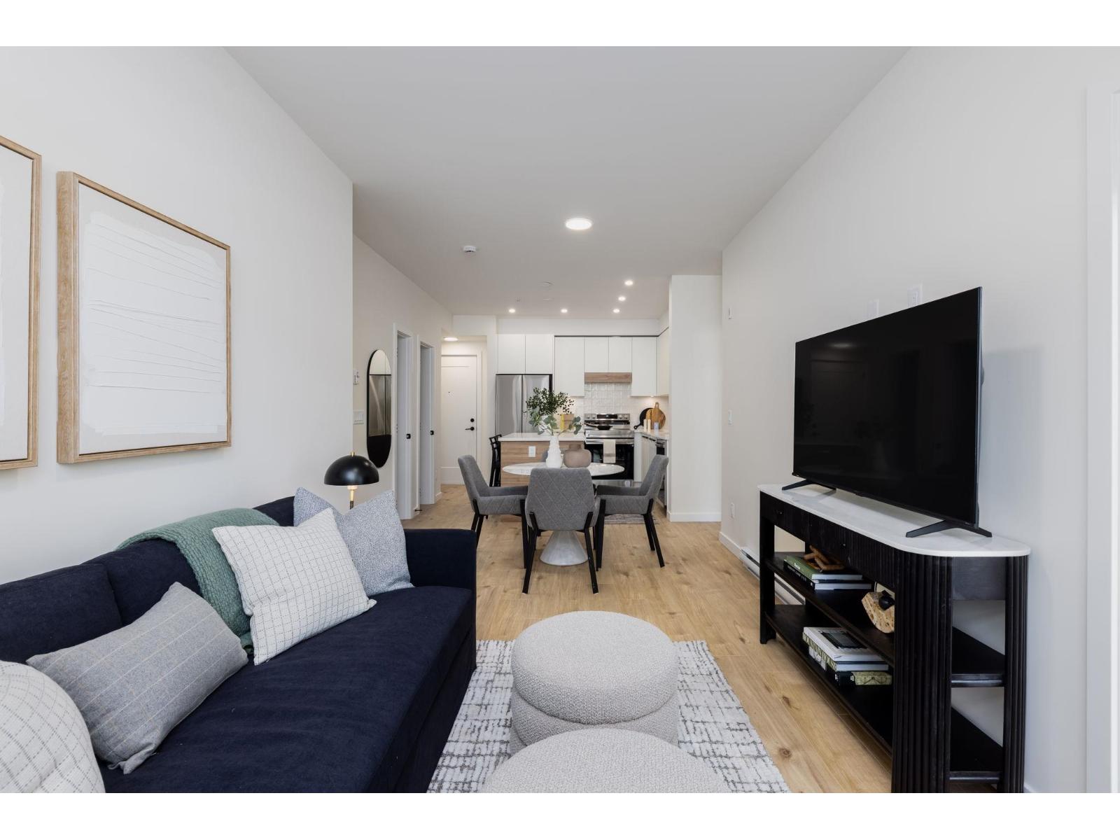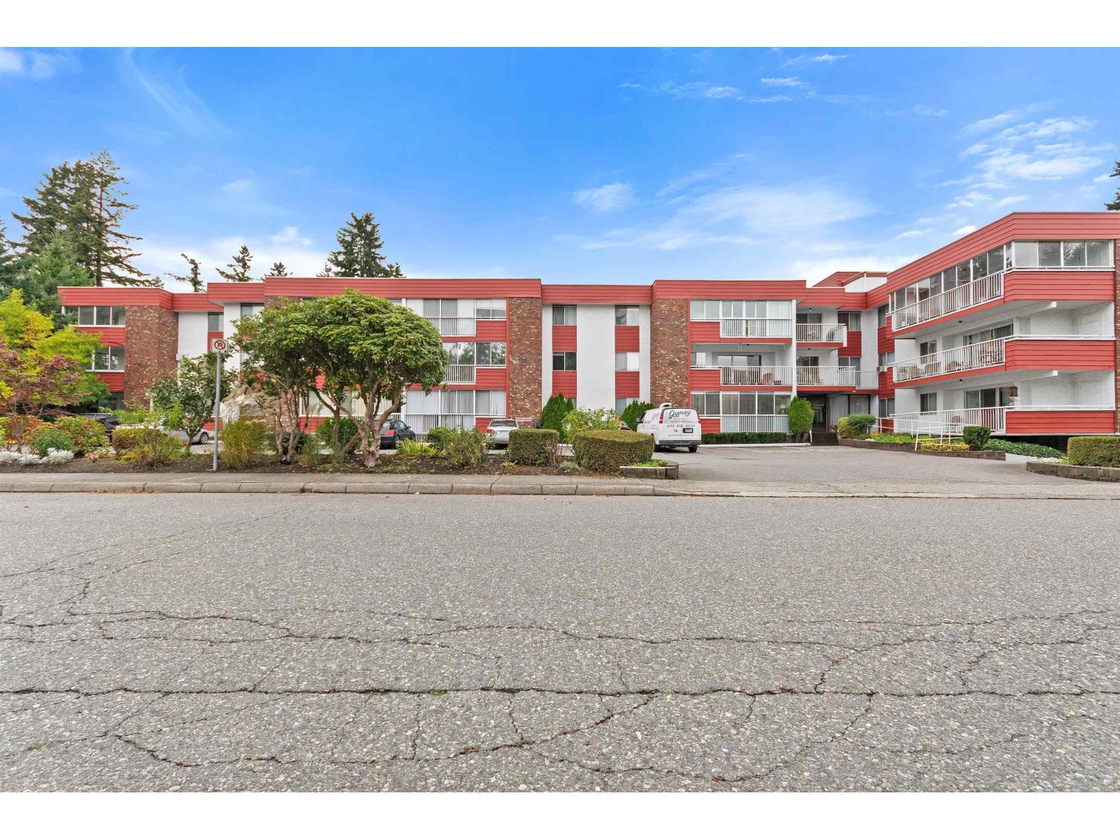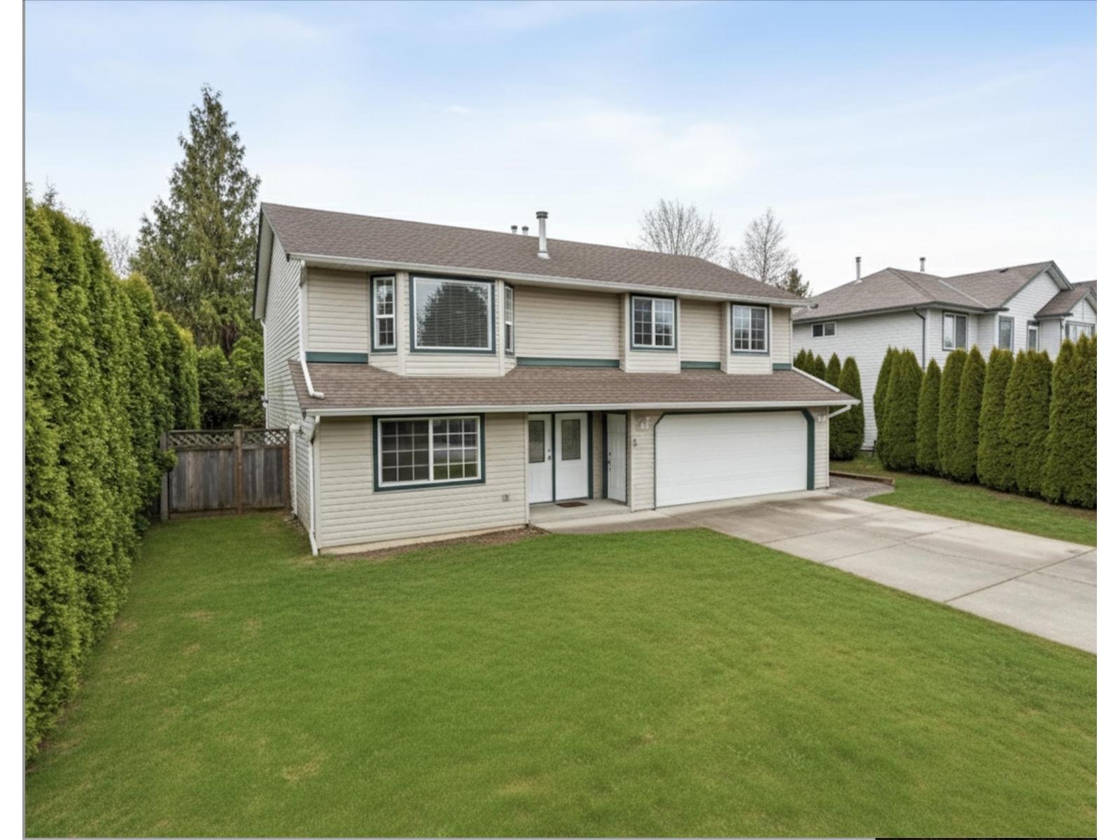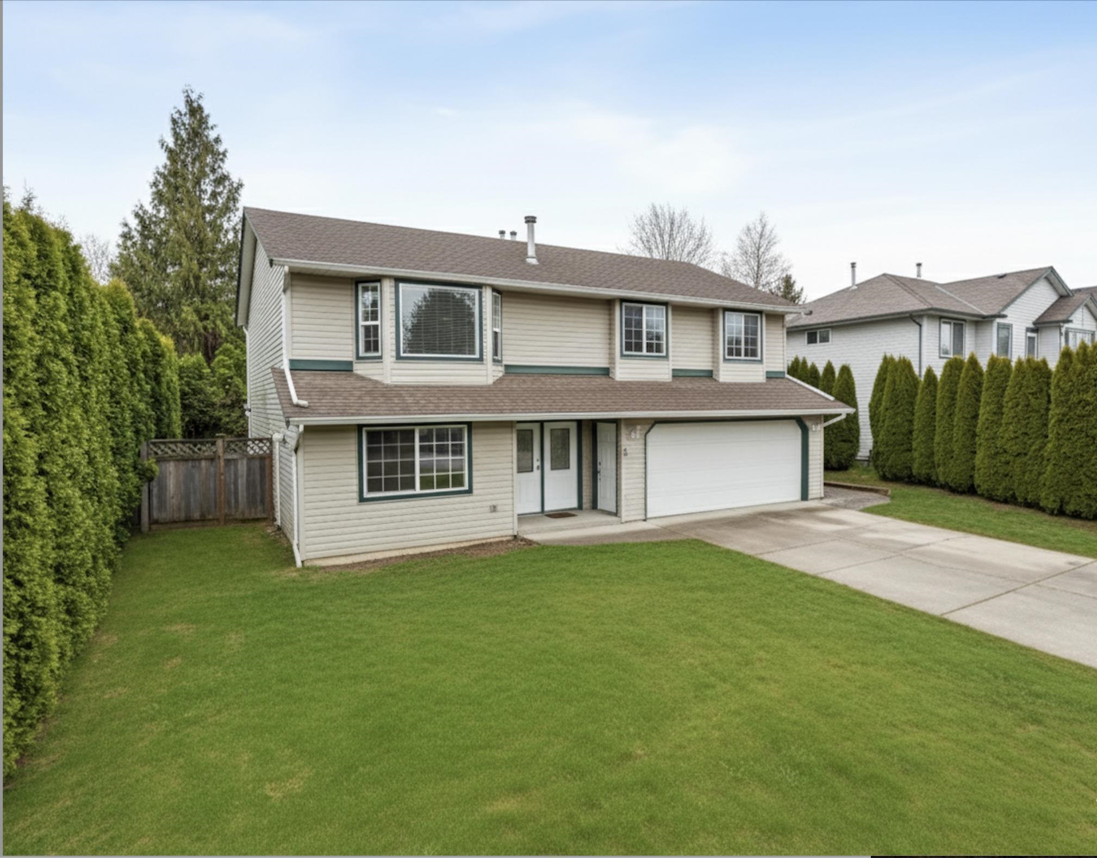- Houseful
- BC
- Chilliwack
- Ryder Lake
- 48811 Elk View Road
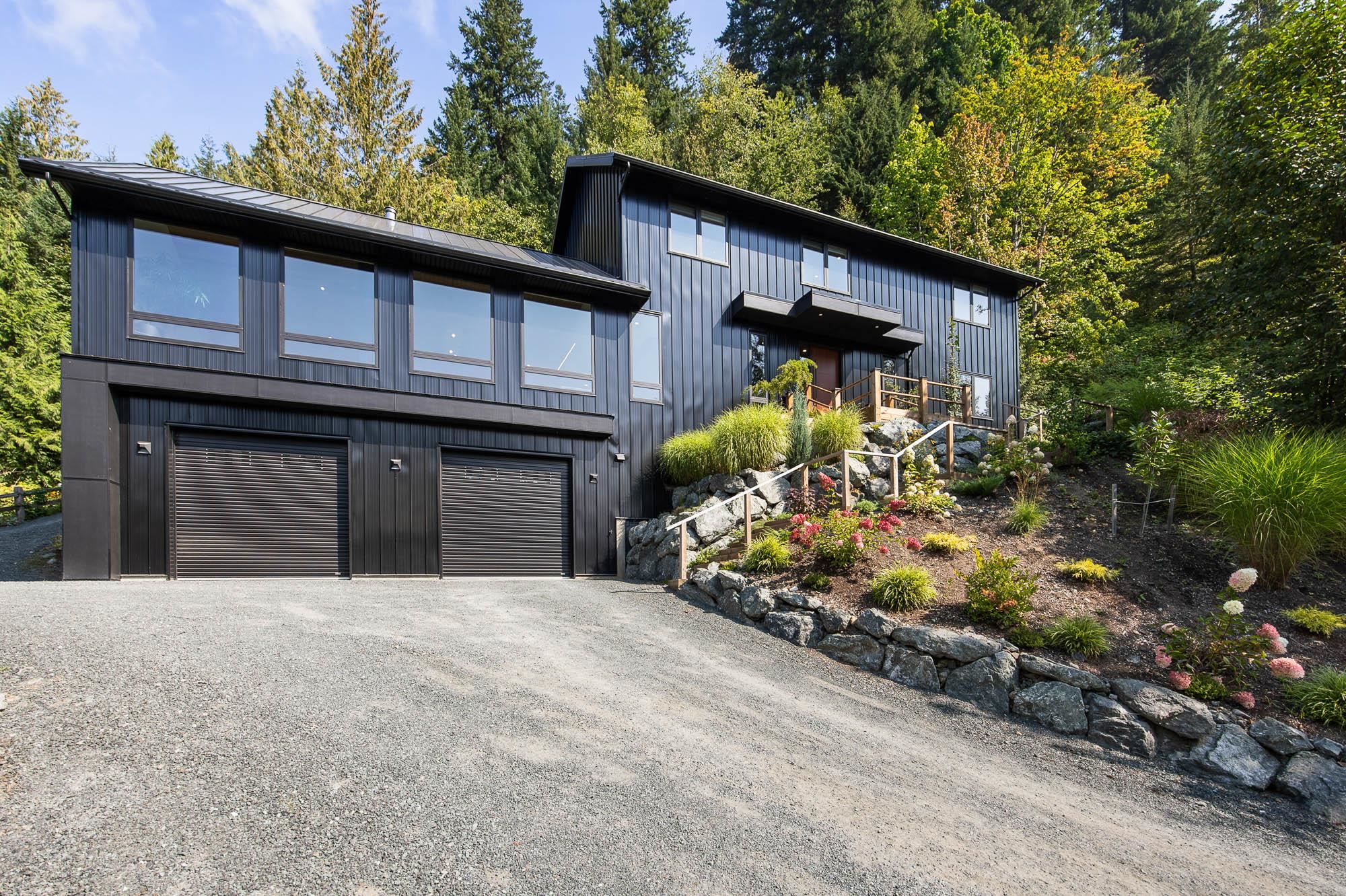
Highlights
Description
- Home value ($/Sqft)$502/Sqft
- Time on Houseful
- Property typeResidential
- Neighbourhood
- CommunityShopping Nearby
- Year built2022
- Mortgage payment
10-Acre Private Estate, just minutes from town yet a world away. This custom home offers a sleek, ultra-stylish design. Step inside and be greeted by floor-to-ceiling windows that frame breathtaking mountain views and flood the interior with natural light. The open design is anchored by polished concrete floors with in-floor radiant heating, creating a seamless blend of comfort and sophistication. Spacious family room, large 14x28 heated pool – perfect for entertaining or quiet evenings at home. Car enthusiasts will love the large heated garage with extra-high ceilings. The property is equipped with a top-of-the-line boiler system, HRV, and private well water system for unmatched efficiency and peace of mind. Experience privacy, luxury and mountain serenity in one extraordinary package.
Home overview
- Heat source Natural gas, radiant
- Sewer/ septic Septic tank
- Construction materials
- Foundation
- Roof
- # parking spaces 6
- Parking desc
- # full baths 2
- # half baths 1
- # total bathrooms 3.0
- # of above grade bedrooms
- Appliances Washer/dryer, dishwasher, refrigerator, stove
- Community Shopping nearby
- Area Bc
- View Yes
- Water source Well drilled
- Zoning description Rr
- Lot dimensions 435938.0
- Lot size (acres) 10.01
- Basement information Full
- Building size 5972.0
- Mls® # R3043721
- Property sub type Single family residence
- Status Active
- Virtual tour
- Tax year 2025
- Other 9.449m X 7.925m
- Storage 2.134m X 1.219m
- Mud room 2.87m X 4.928m
- Utility 4.089m X 4.928m
- Bedroom 3.734m X 4.039m
Level: Above - Walk-in closet 2.413m X 1.422m
Level: Above - Bedroom 3.734m X 4.039m
Level: Above - Recreation room 5.055m X 4.775m
Level: Above - Foyer 2.997m X 3.429m
Level: Above - Walk-in closet 2.413m X 1.422m
Level: Above - Walk-in closet 2.413m X 1.422m
Level: Above - Bedroom 3.734m X 4.039m
Level: Above - Storage 2.21m X 1.6m
Level: Above - Foyer 2.565m X 5.207m
Level: Main - Great room 7.595m X 4.877m
Level: Main - Office 2.261m X 2.794m
Level: Main - Laundry 2.235m X 3.048m
Level: Main - Primary bedroom 4.623m X 4.267m
Level: Main - Walk-in closet 2.286m X 2.794m
Level: Main - Dining room 7.595m X 3.404m
Level: Main - Kitchen 7.595m X 3.988m
Level: Main
- Listing type identifier Idx

$-8,000
/ Month


