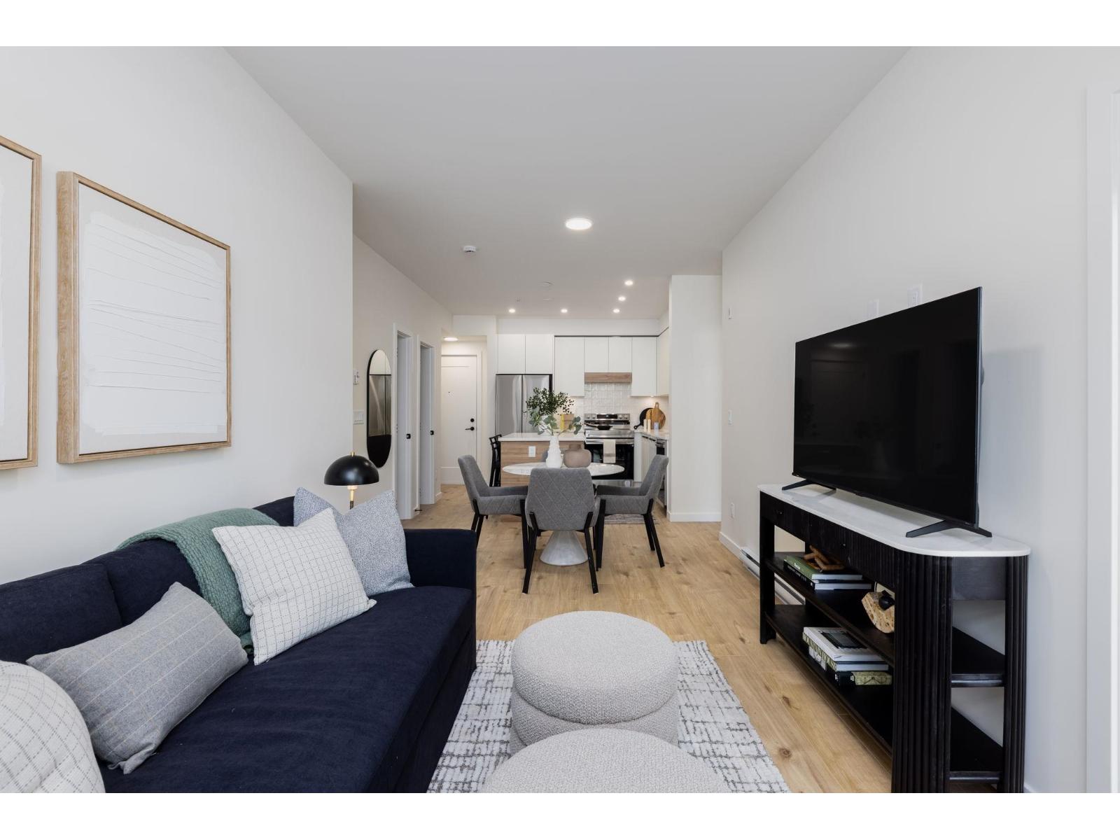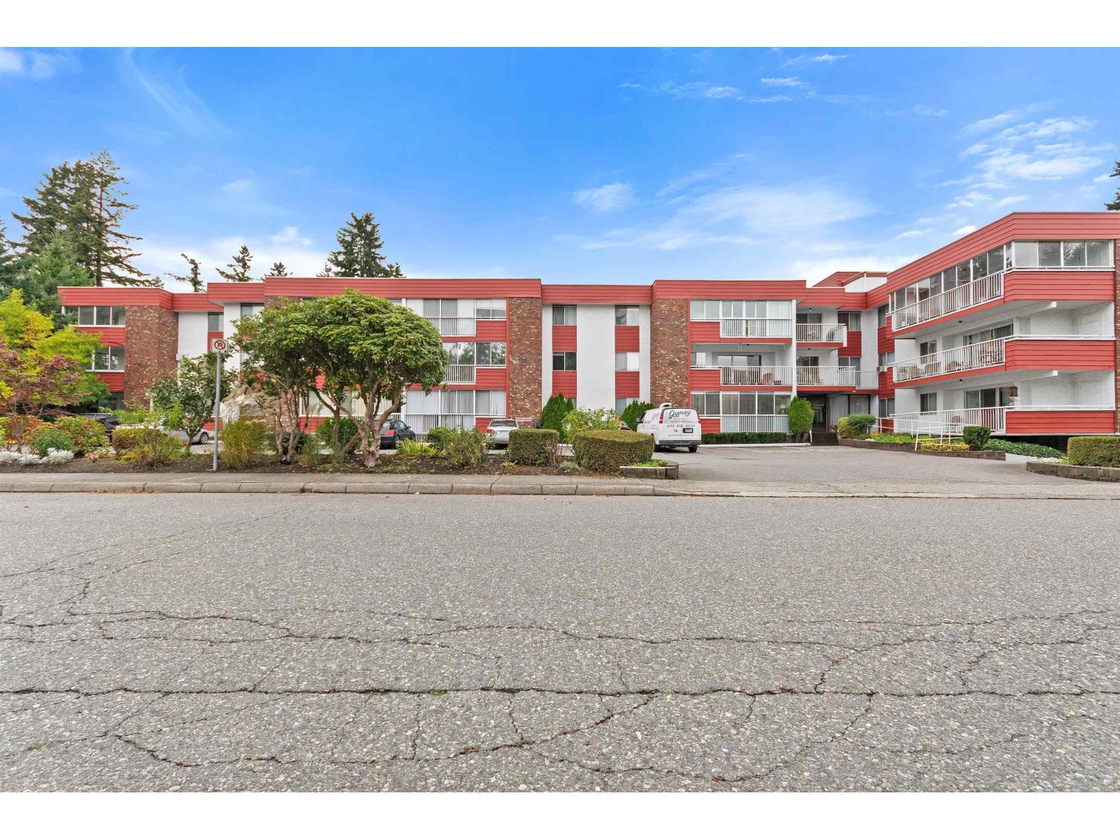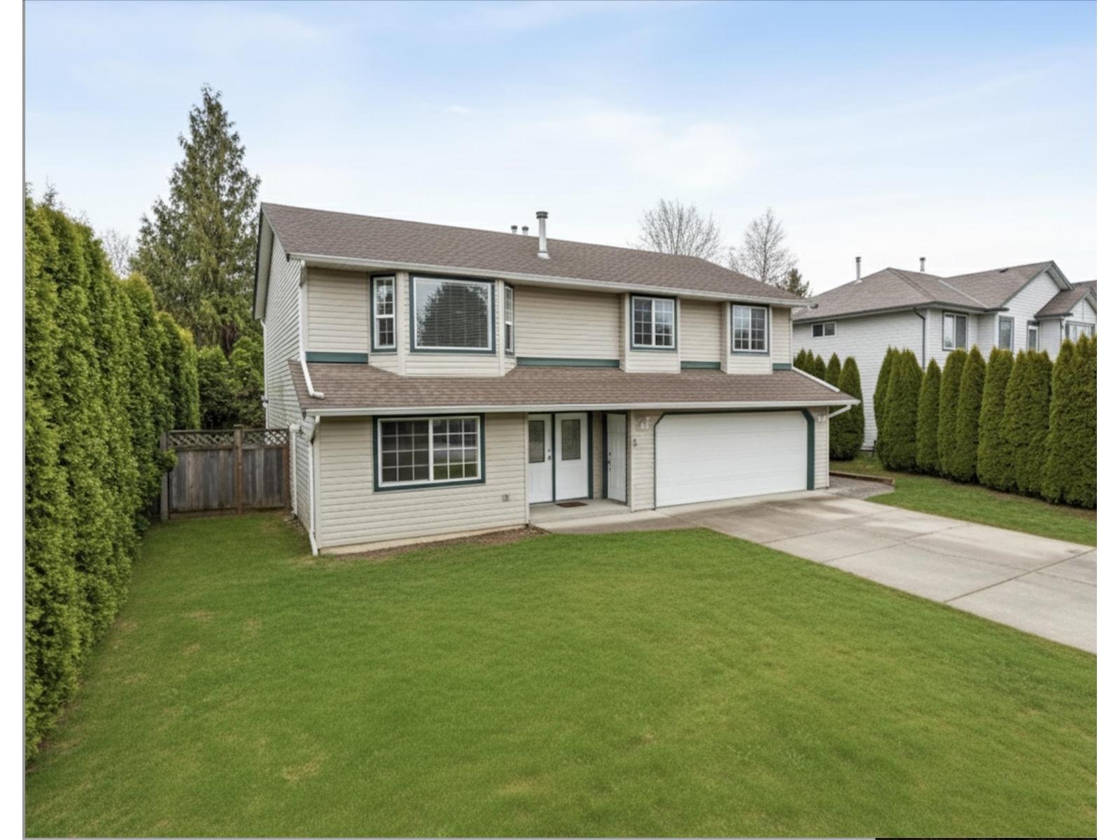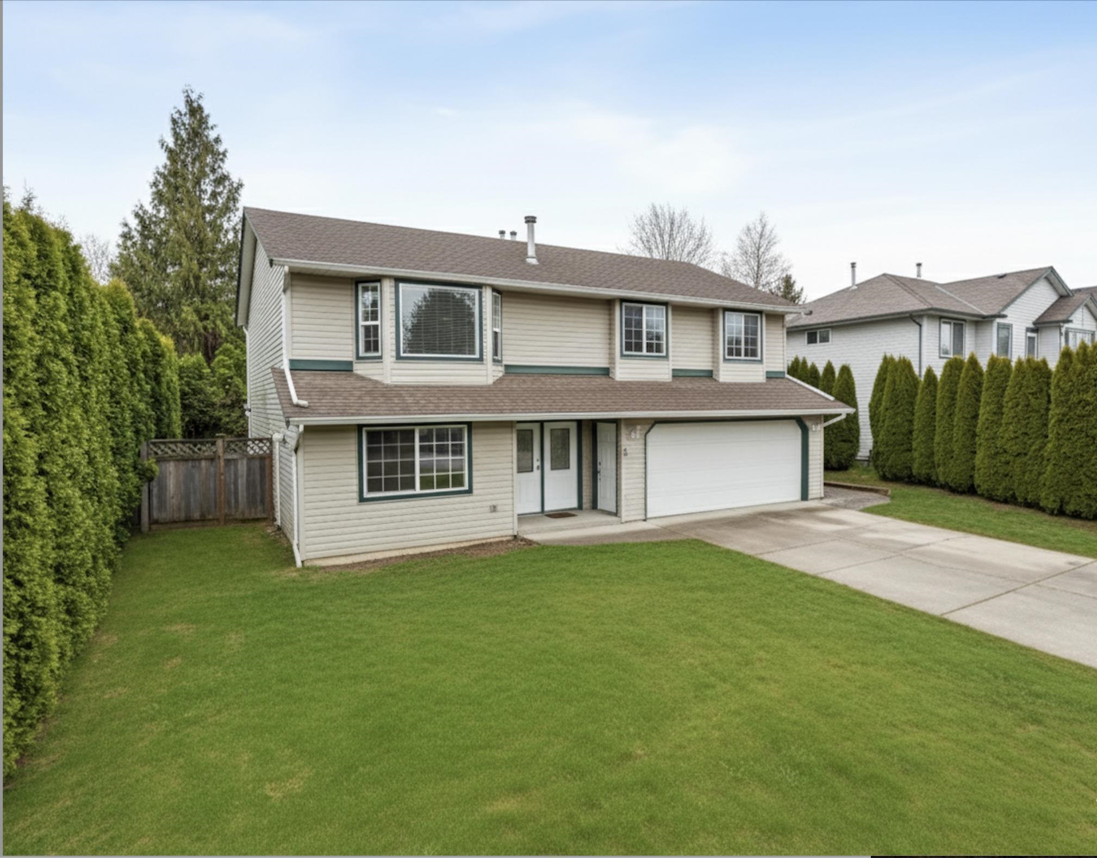- Houseful
- BC
- Chilliwack
- Ryder Lake
- 48811 Elk View Roadryder Lk
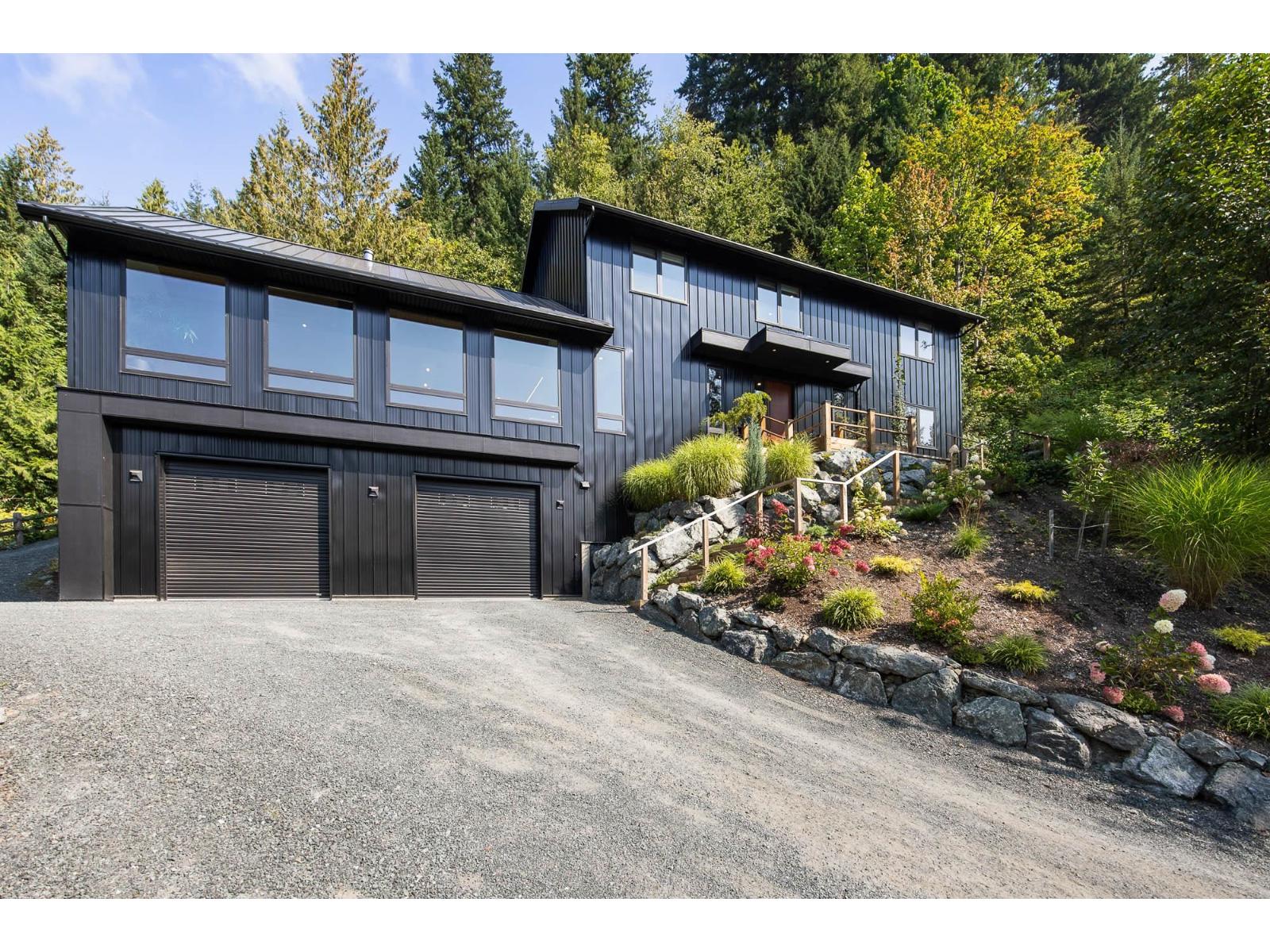
48811 Elk View Roadryder Lk
48811 Elk View Roadryder Lk
Highlights
Description
- Home value ($/Sqft)$687/Sqft
- Time on Houseful47 days
- Property typeSingle family
- Neighbourhood
- Year built2022
- Garage spaces2
- Mortgage payment
10-Acre Private Estate, just minutes from town yet a world away. This custom home offers a sleek, ultra-stylish design. Step inside and be greeted by floor-to-ceiling windows that frame breathtaking mountain views and flood the interior with natural light. The open design is anchored by polished concrete floors with in-floor radiant heating, creating a seamless blend of comfort and sophistication. Spacious family room, large 14x28 heated pool "“ perfect for entertaining or quiet evenings at home. Car enthusiasts will love the large heated garage with extra-high ceilings. The property is equipped with a top-of-the-line boiler system, HRV, and private well water system for unmatched efficiency and peace of mind. Experience privacy, luxury and mountain serenity in one extraordinary package. (id:63267)
Home overview
- Heat source Natural gas
- Heat type Radiant/infra-red heat
- # total stories 3
- # garage spaces 2
- Has garage (y/n) Yes
- # full baths 3
- # total bathrooms 3.0
- # of above grade bedrooms 4
- Has fireplace (y/n) Yes
- View Mountain view, valley view
- Lot dimensions 435938
- Lot size (acres) 10.242904
- Building size 4368
- Listing # R3043721
- Property sub type Single family residence
- Status Active
- Foyer 3.404m X 2.769m
Level: Above - Storage 1.575m X 2.21m
Level: Above - Other 1.372m X 2.159m
Level: Above - Recreational room / games room 4.724m X 5.055m
Level: Above - 2nd bedroom 4.013m X 3.734m
Level: Above - 4th bedroom 4.013m X 3.734m
Level: Above - 3rd bedroom 4.013m X 3.734m
Level: Above - Other 1.372m X 2.159m
Level: Above - Other 1.372m X 2.159m
Level: Above - Other 7.925m X 9.449m
Level: Lower - Mudroom 4.902m X 2.87m
Level: Lower - Utility 4.902m X 4.089m
Level: Lower - Great room 4.877m X 7.341m
Level: Main - Primary bedroom 4.267m X 4.623m
Level: Main - Office 2.769m X 2.261m
Level: Main - Other 2.769m X 2.286m
Level: Main - Dining room 3.378m X 7.341m
Level: Main - Laundry 3.048m X 2.235m
Level: Main - Foyer 5.258m X 2.565m
Level: Main - Kitchen 4.039m X 7.341m
Level: Main
- Listing source url Https://www.realtor.ca/real-estate/28815279/48811-elk-view-road-ryder-lake-chilliwack
- Listing type identifier Idx

$-8,000
/ Month


