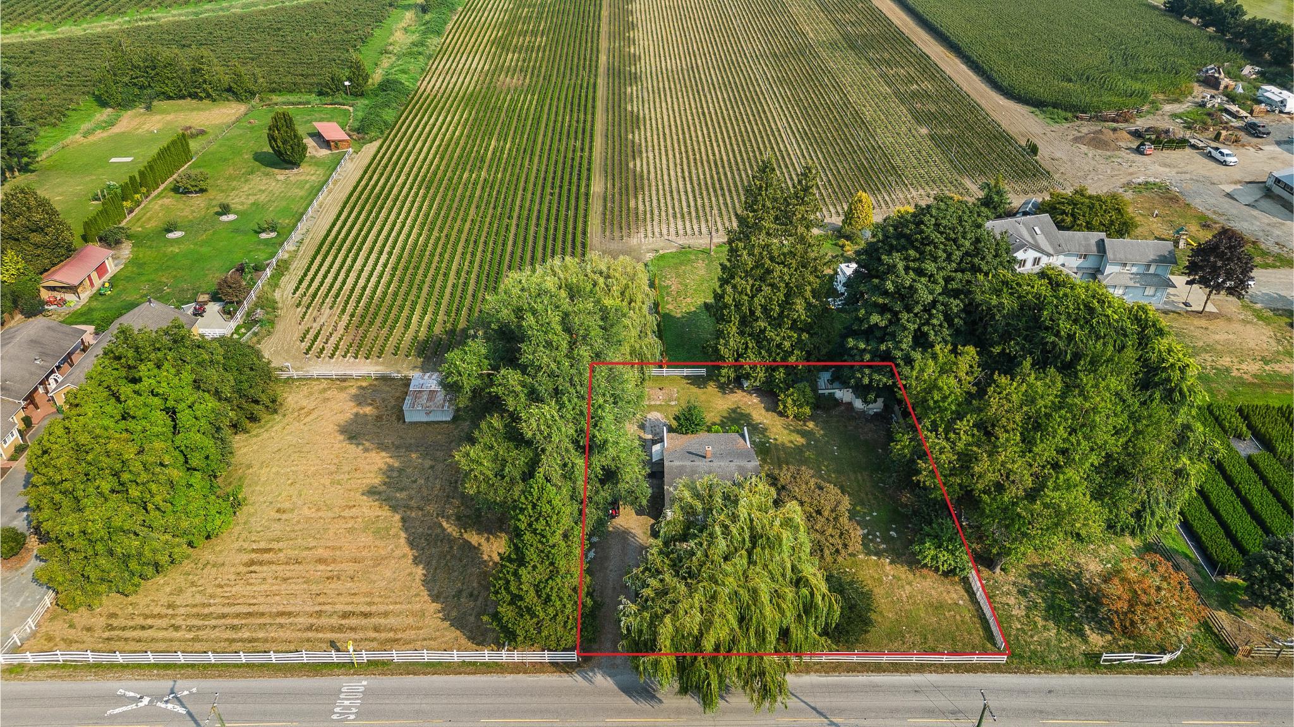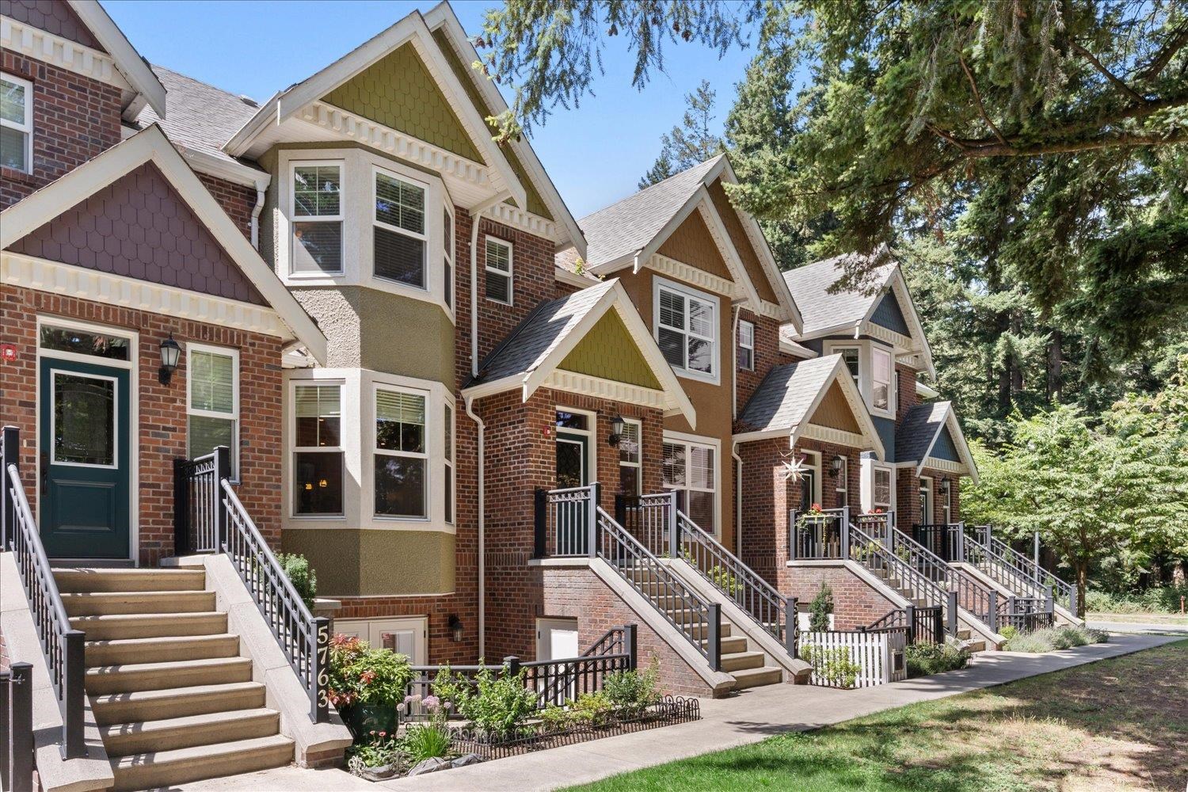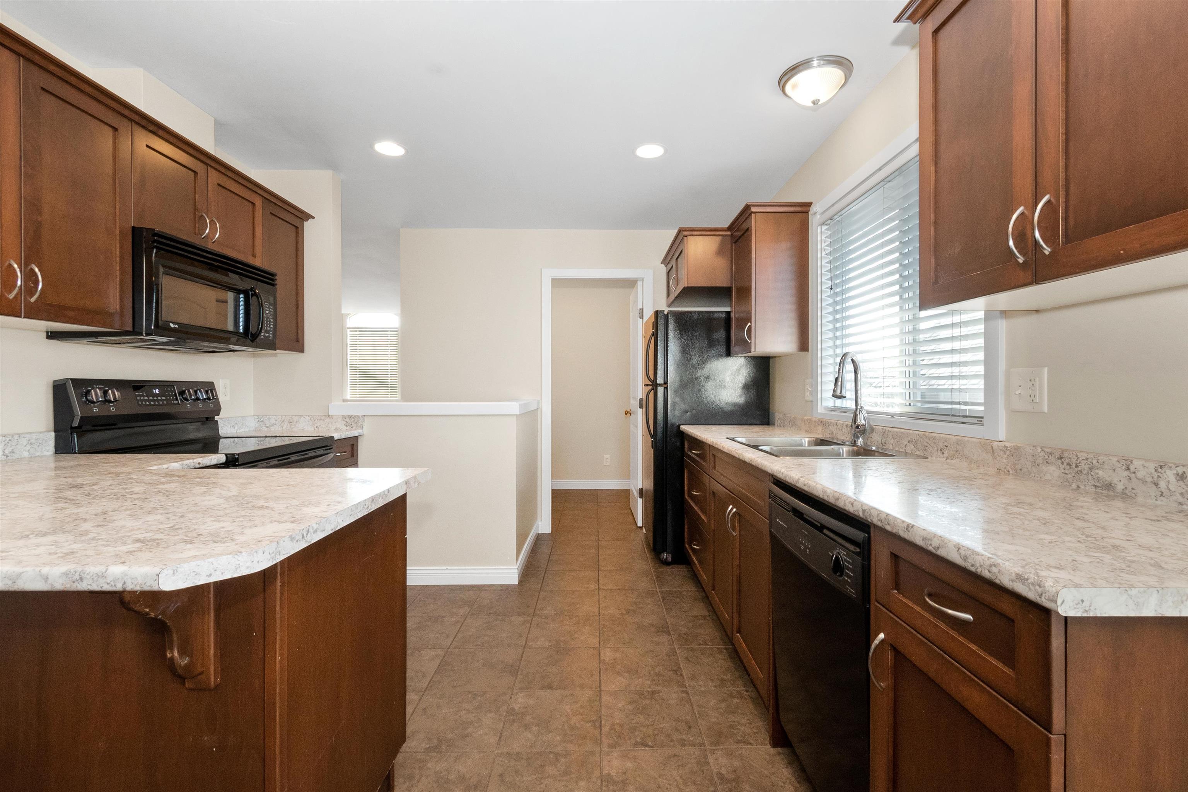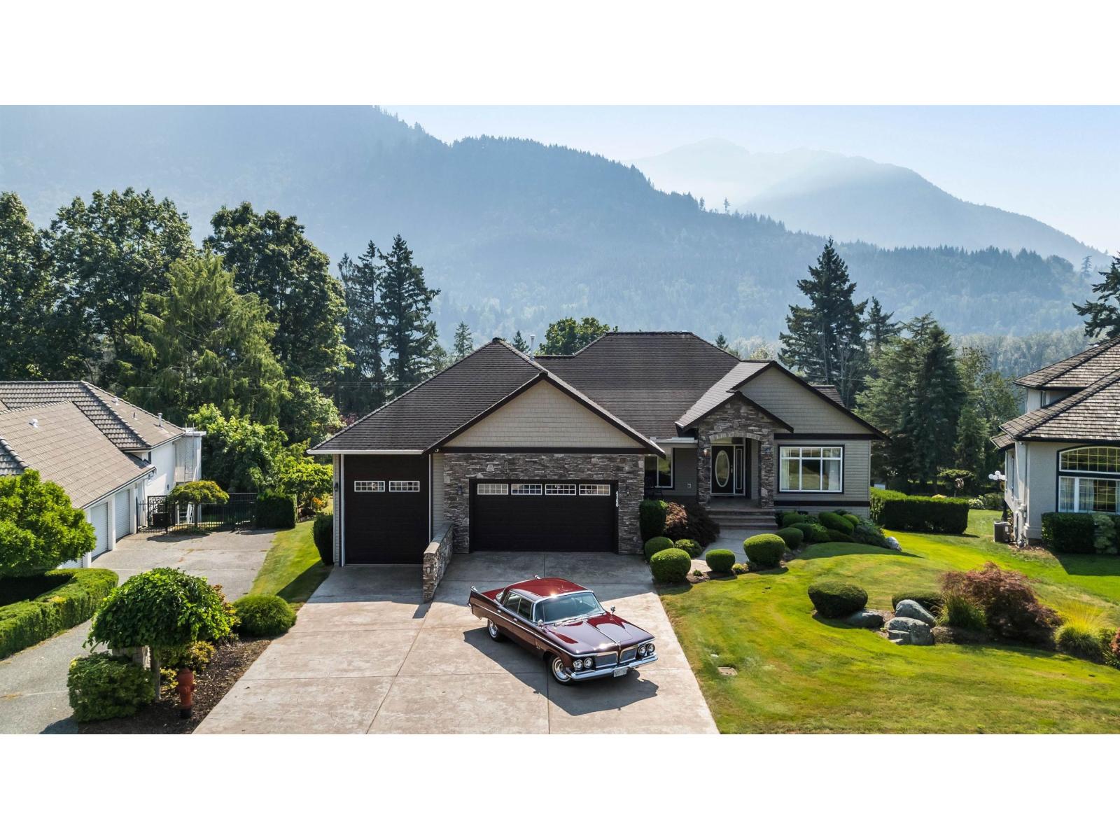- Houseful
- BC
- Chilliwack
- East Chilliwack
- 49539 Prairie Central Roadeast Chilliwack

49539 Prairie Central Roadeast Chilliwack
49539 Prairie Central Roadeast Chilliwack
Highlights
Description
- Home value ($/Sqft)$482/Sqft
- Time on Housefulnew 6 hours
- Property typeSingle family
- StyleBasement entry
- Neighbourhood
- Median school Score
- Year built2025
- Garage spaces3
- Mortgage payment
Welcome to your brand-new 4 bed/3.5 bath basement entry home in a peaceful rural setting with beautiful mountain views. The open-concept main floor is designed for everyday living, with a bright kitchen featuring a large island with eating bar, a handy pantry, and easy flow into the dining and living areas. Step out onto the deck to soak up the views, or enjoy extra space downstairs in the large rec room. The spacious primary suite includes a walk-in closet and dual-sink ensuite. A self-contained one-bedroom suite provides room for family or the option of a mortgage helper. 3-car tandem garage, and the crawl space provides plenty of room for storage. Just minutes to Hwy 1 access, the community forest, golf course, and a short drive to shopping and amenities. * PREC - Personal Real Estate Corporation (id:63267)
Home overview
- Heat source Natural gas
- Heat type Forced air
- # total stories 2
- # garage spaces 3
- Has garage (y/n) Yes
- # full baths 4
- # total bathrooms 4.0
- # of above grade bedrooms 4
- Has fireplace (y/n) Yes
- View Mountain view
- Lot dimensions 7974
- Lot size (acres) 0.18735902
- Building size 2798
- Listing # R3044254
- Property sub type Single family residence
- Status Active
- Great room 3.48m X 4.674m
Level: Lower - Recreational room / games room 5.004m X 4.267m
Level: Lower - 4th bedroom 3.251m X 2.845m
Level: Lower - Foyer 3.81m X 5.08m
Level: Lower - Kitchen 3.124m X 4.674m
Level: Lower - Dining room 6.706m X 2.515m
Level: Main - Kitchen 6.604m X 2.743m
Level: Main - 2nd bedroom 3.124m X 2.769m
Level: Main - 3rd bedroom 3.124m X 2.769m
Level: Main - Other 2.616m X 2.845m
Level: Main - Great room 6.528m X 3.683m
Level: Main - Primary bedroom 5.486m X 4.42m
Level: Main
- Listing source url Https://www.realtor.ca/real-estate/28823157/49539-prairie-central-road-east-chilliwack-chilliwack
- Listing type identifier Idx

$-3,600
/ Month










