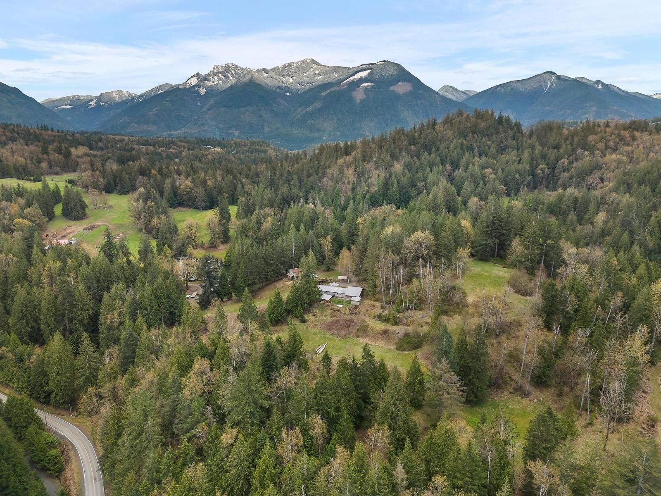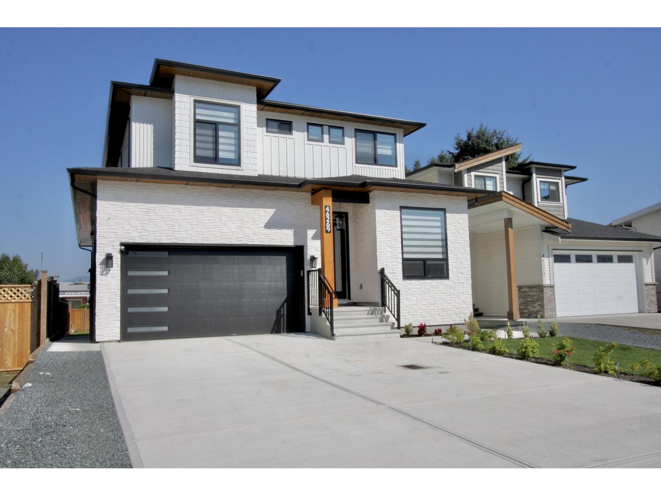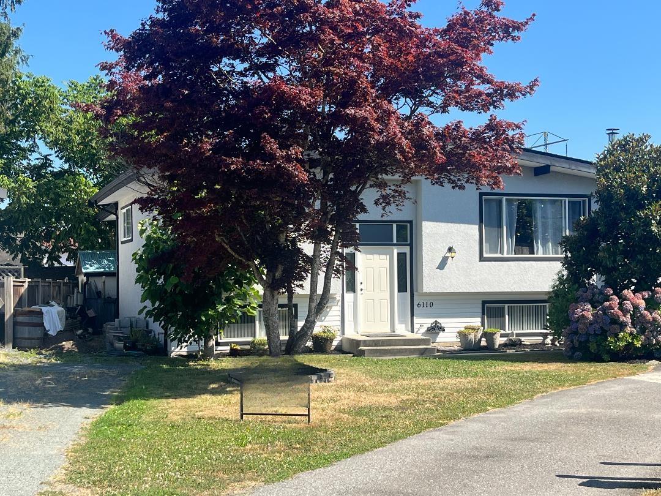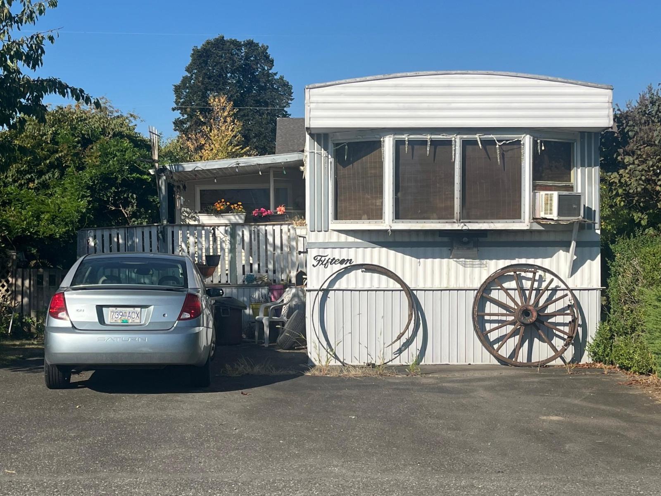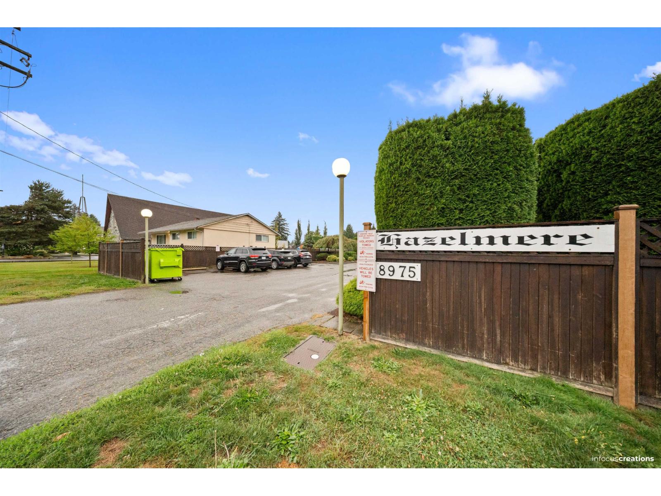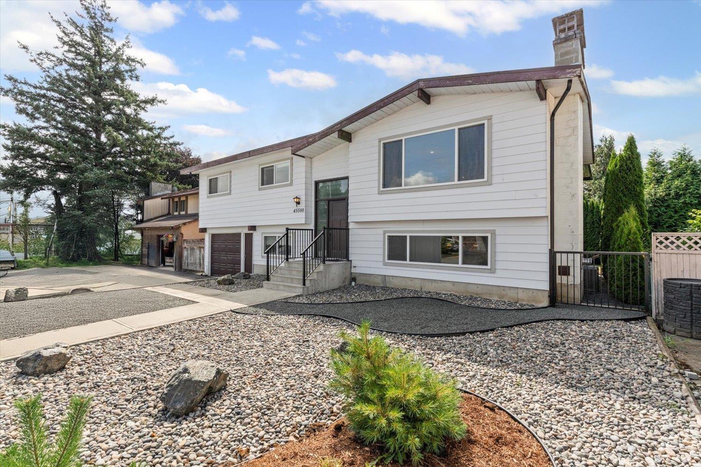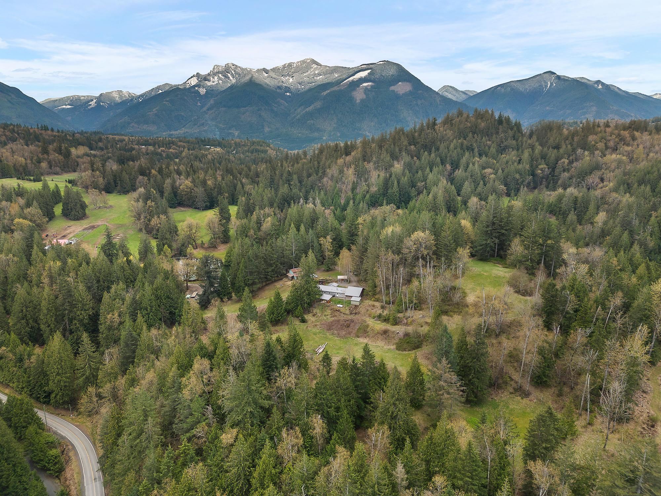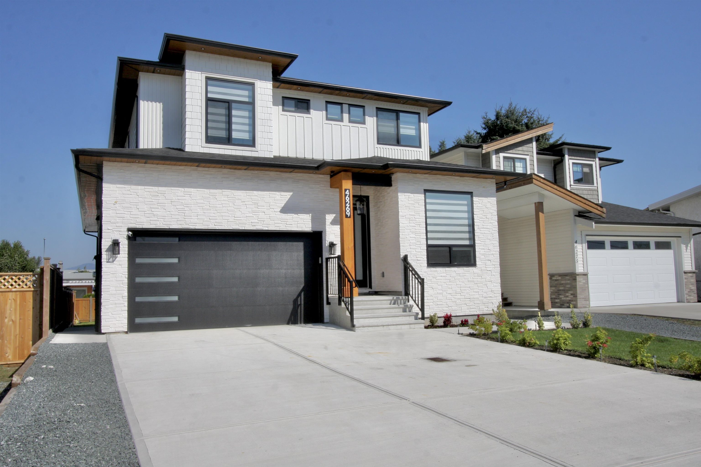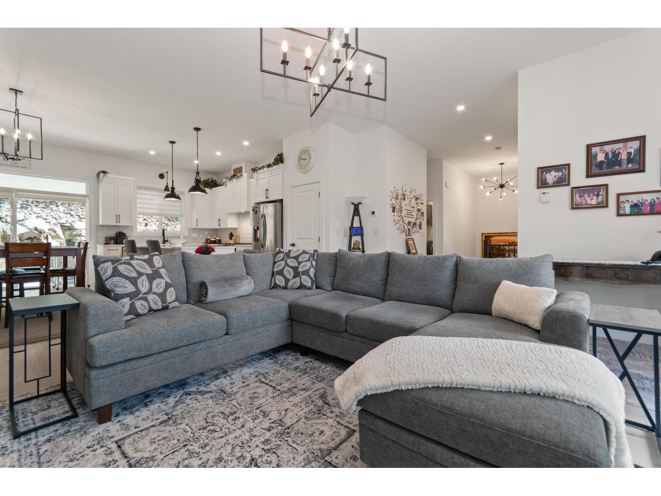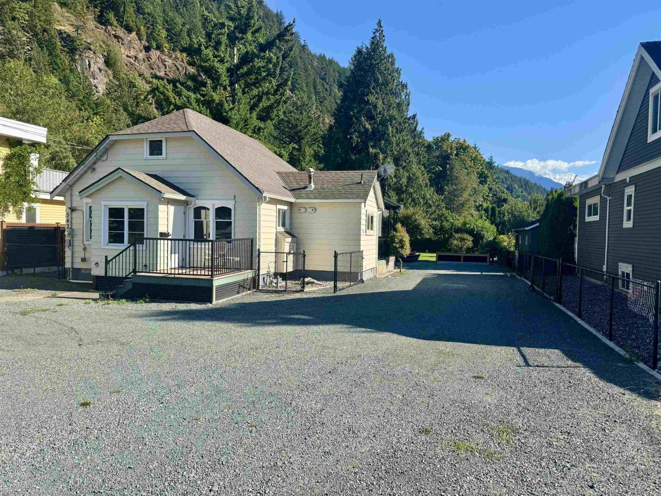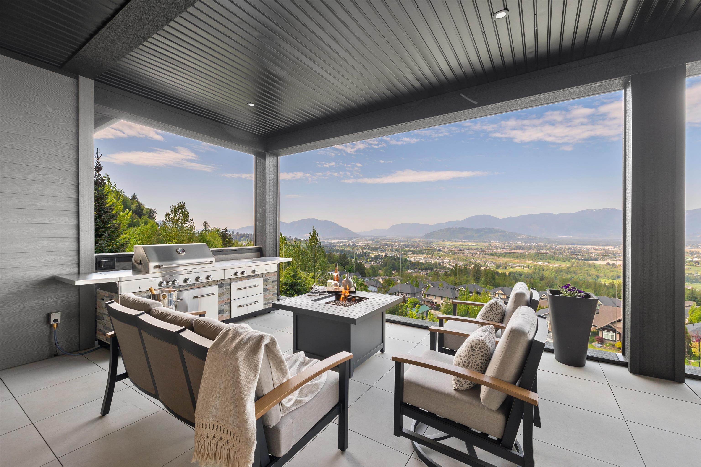- Houseful
- BC
- Chilliwack
- Rosedale
- 49585 Camp River Roadrosedale
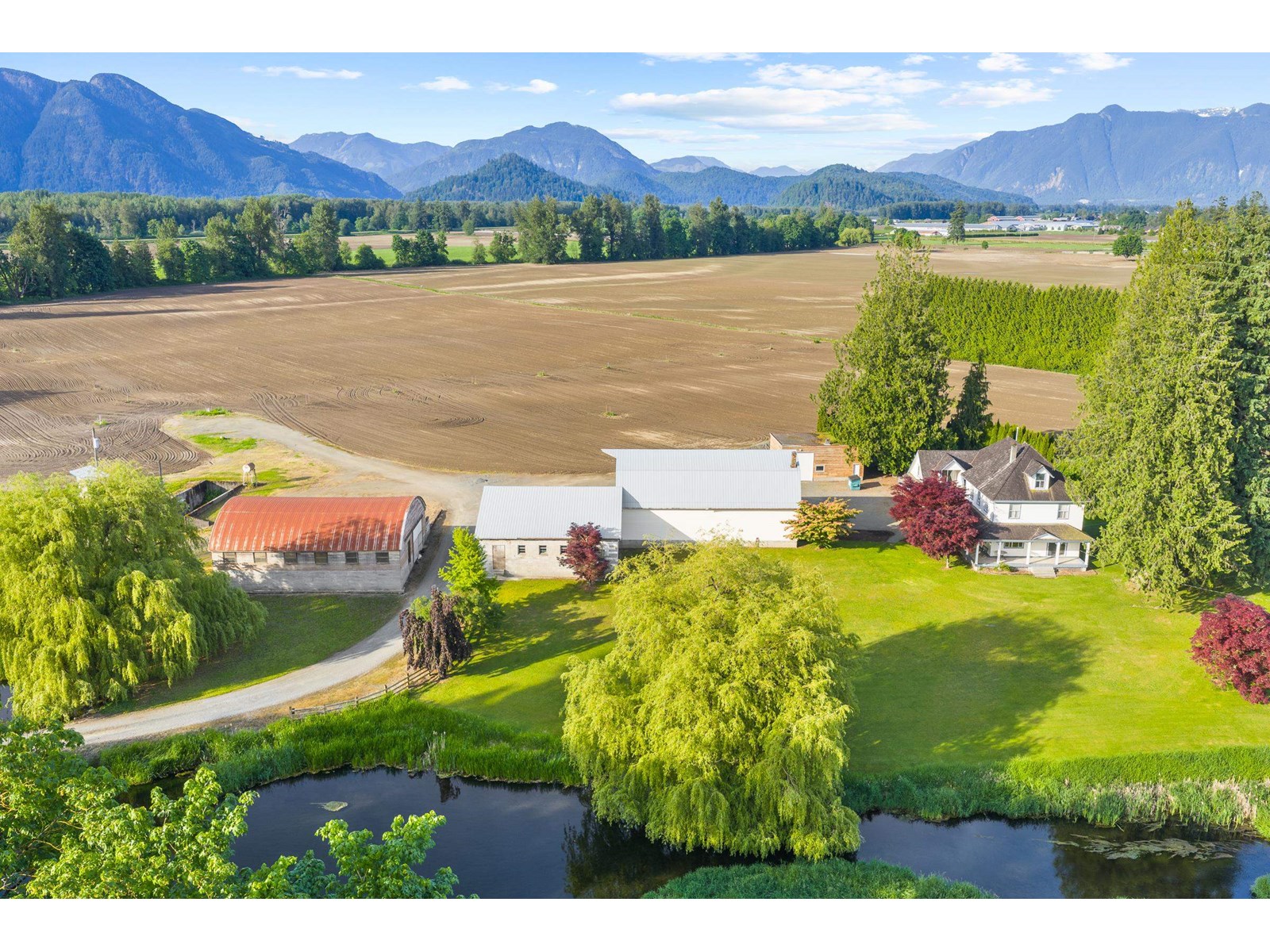
49585 Camp River Roadrosedale
49585 Camp River Roadrosedale
Highlights
Description
- Home value ($/Sqft)$1,159/Sqft
- Time on Houseful93 days
- Property typeSingle family
- Neighbourhood
- Median school Score
- Year built1904
- Garage spaces2
- Mortgage payment
Charming, historic, and private acreage! This stunning 21.25 acre property in East Chilliwack features a character home nestled at the end of a winding, willow-lined driveway, positioned high and dry. The two-story home showcases 4 bedrooms, 4 bathrooms, office, arched doorways, and a primary suite with its own covered balcony. Every window offers breathtaking views! Cleared land comes ready for crops with irrigation from 40' well in place. The property is fully serviced with natural gas, city water, and septic. For storage or farming, enjoy over 6,000 sq/ft of barn space, including a 33' × 22' shop, two barns measuring 58' × 30' and 41' × 38', plus an additional 38' × 56' barn. A fenced yard and wrap-around porch offers ample room to soak in this private retreat with waterfront views. (id:63267)
Home overview
- Heat source Natural gas
- Heat type Forced air
- # total stories 3
- # garage spaces 2
- Has garage (y/n) Yes
- # full baths 4
- # total bathrooms 4.0
- # of above grade bedrooms 4
- Has fireplace (y/n) Yes
- View Mountain view, view of water
- Directions 1902935
- Lot dimensions 925650
- Lot size (acres) 21.749294
- Building size 3019
- Listing # R3015945
- Property sub type Single family residence
- Status Active
- 2nd bedroom 3.988m X 3.378m
Level: Above - 4th bedroom 2.819m X 3.531m
Level: Above - 3rd bedroom 3.988m X 4.572m
Level: Above - Primary bedroom 5.283m X 6.223m
Level: Above - 2.845m X 2.972m
Level: Basement - 8.331m X 3.861m
Level: Basement - 8.331m X 3.785m
Level: Basement - Utility 4.47m X 4.267m
Level: Basement - Living room 4.75m X 6.096m
Level: Main - Foyer 2.845m X 3.988m
Level: Main - Kitchen 3.988m X 4.674m
Level: Main - Dining nook 2.21m X 2.972m
Level: Main - Office 2.565m X 3.581m
Level: Main - Dining room 4.42m X 3.48m
Level: Main
- Listing source url Https://www.realtor.ca/real-estate/28477235/49585-camp-river-road-rosedale-chilliwack
- Listing type identifier Idx

$-9,333
/ Month

