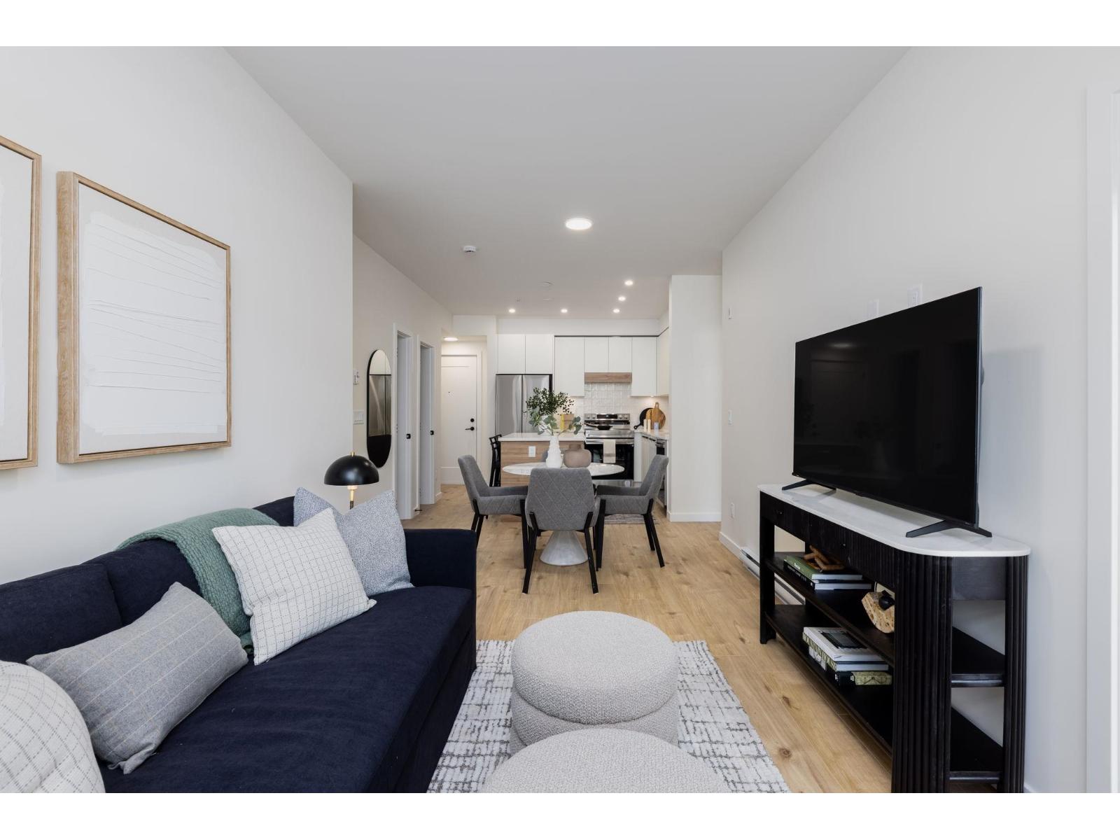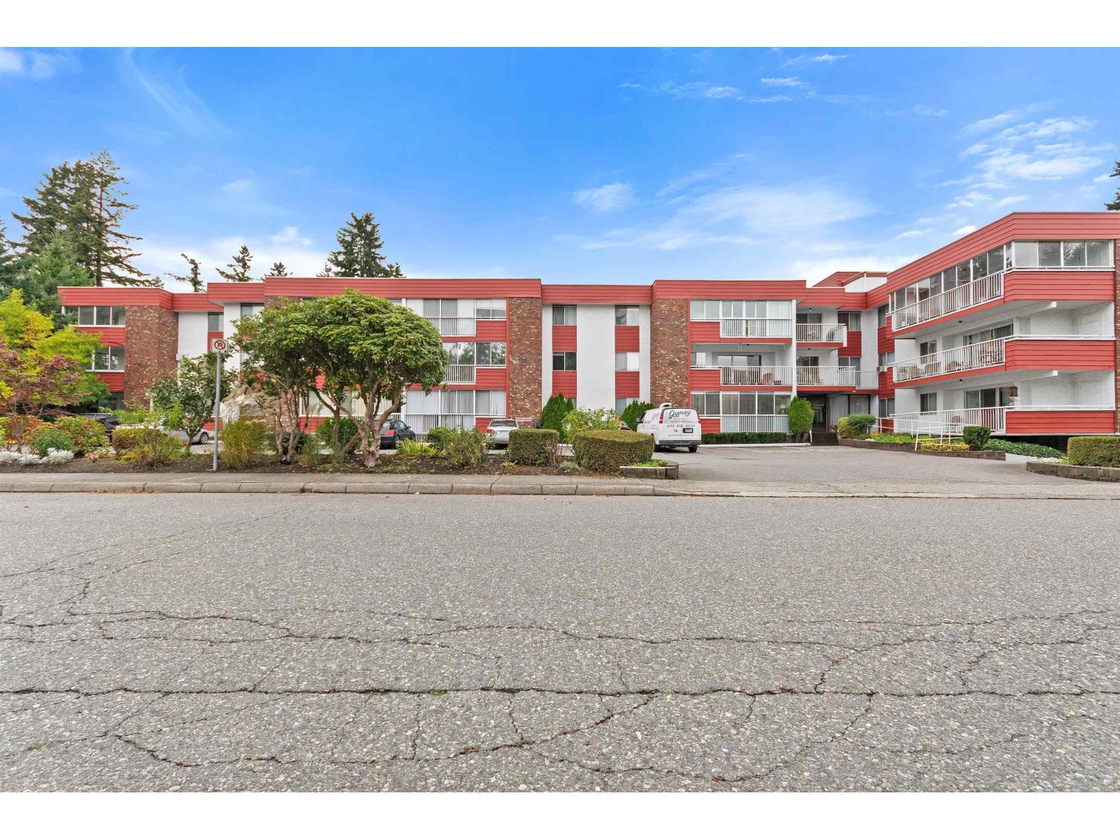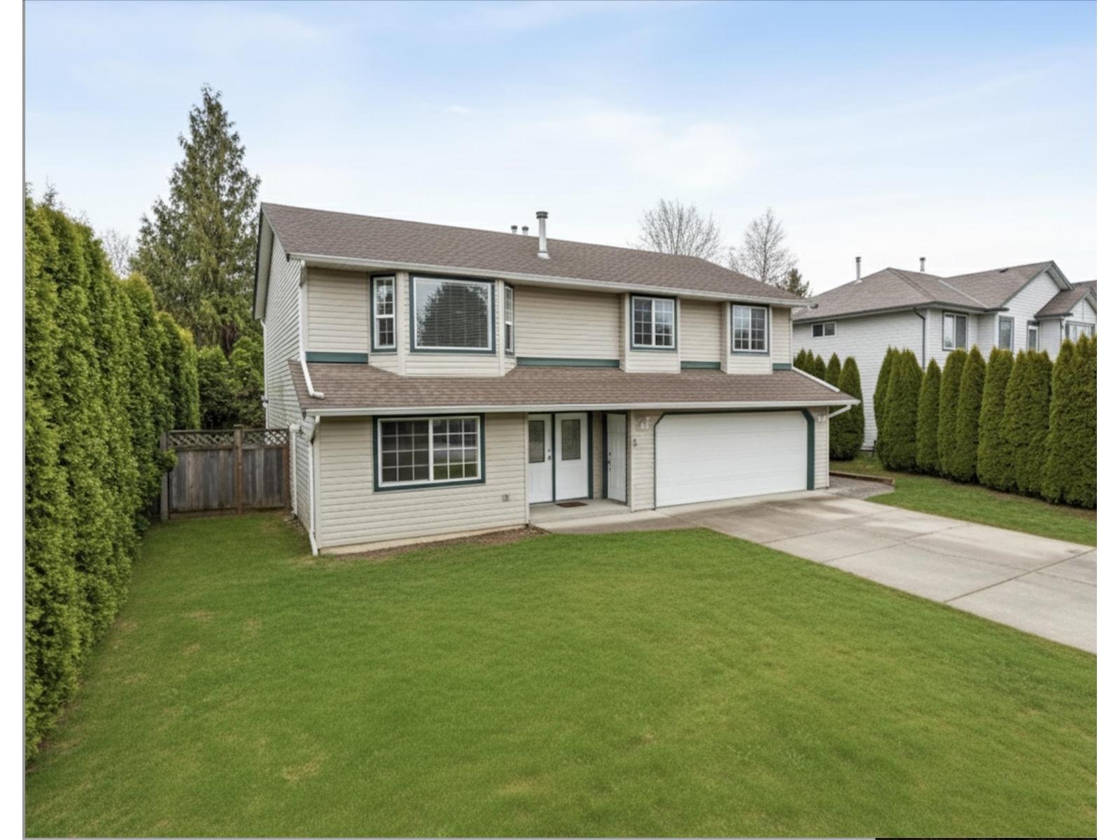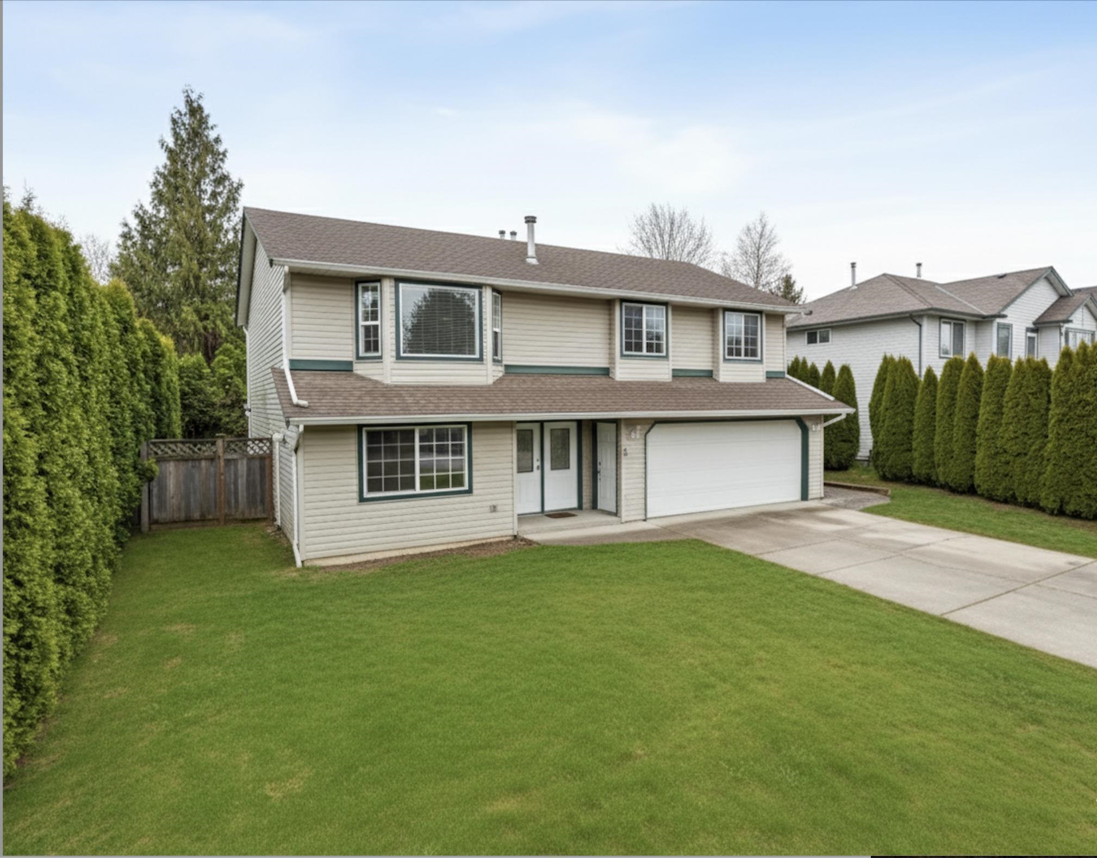- Houseful
- BC
- Chilliwack
- Ryder Lake
- 49825 Larsen Rd
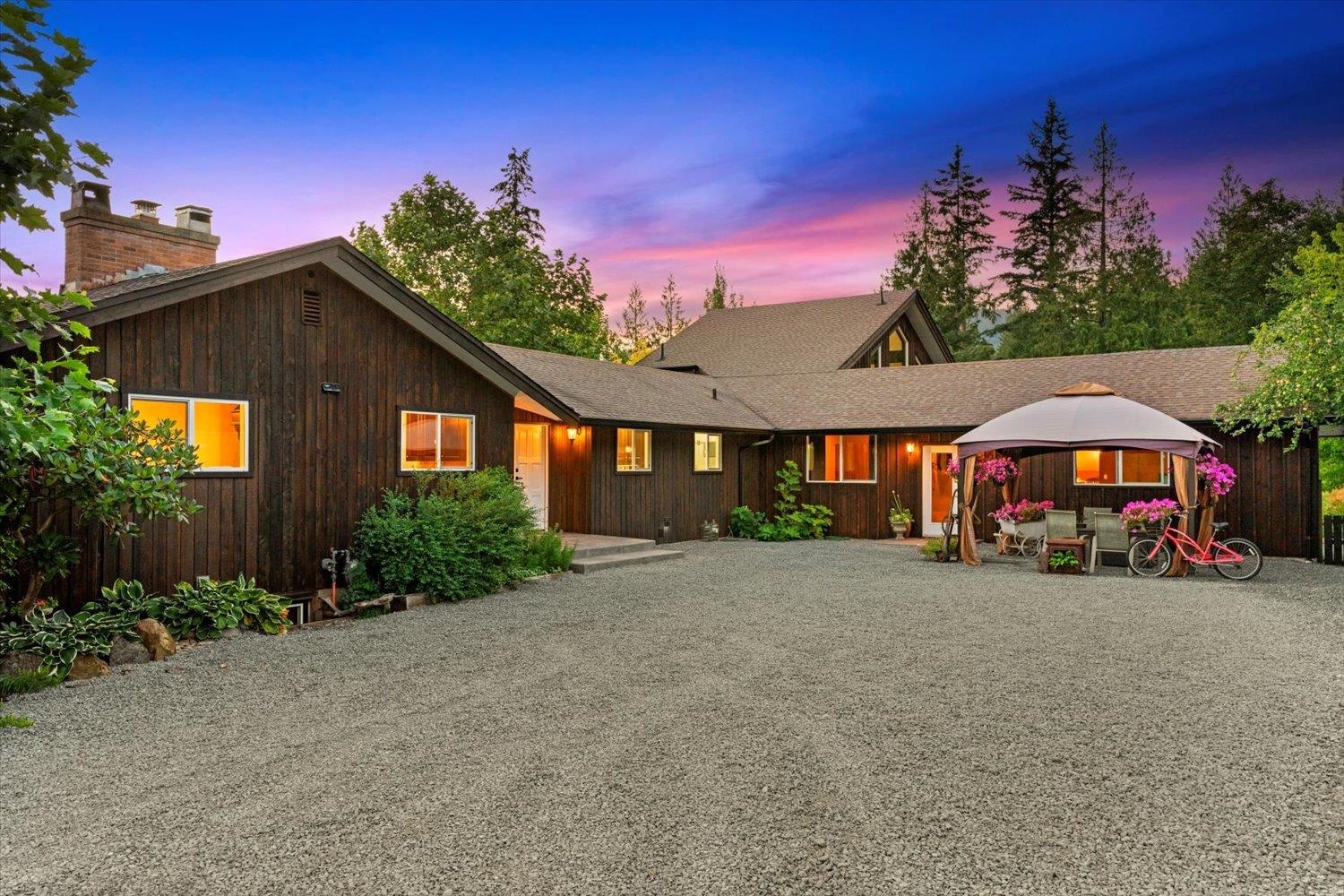
Highlights
Description
- Home value ($/Sqft)$434/Sqft
- Time on Houseful
- Property typeResidential
- StyleRancher/bungalow w/bsmt.
- Neighbourhood
- Year built1980
- Mortgage payment
3 family home!! This 6,868 sqft home sits on 5 ACRES with 3 KITCHENS, 6 bedrooms & 4 bathrooms! The main home boasts cedar vaulted ceilings, an updated kitchen w/ Viking appliances, paneled fridge/freezer & granite counters. Recent upgrades incl new vinyl plank flooring, fresh paint & remodeled bathrooms. Attached secondary residence has vaulted ceilings & geothermal heating. The basement features an unauthorized suite & partially finished spaces easy to turn into even more usable space. Property also has a cold room, massive workshop, barn & fenced backyard with a fire pit. Additional features incl TELUS fiber optic, natural gas & a serene pond. Looking for a home to fit the whole family w/ LUXURIOUS FINISHES & SPECTACULAR MOUNTAIN VIEWS? This is it! Don't miss out on this amazing home!!
Home overview
- Heat source Electric, geothermal, wood
- Sewer/ septic Septic tank
- Construction materials
- Foundation
- Roof
- # parking spaces 10
- Parking desc
- # full baths 2
- # half baths 2
- # total bathrooms 4.0
- # of above grade bedrooms
- Appliances Washer/dryer, dishwasher, refrigerator, stove
- Area Bc
- View Yes
- Water source Well shallow
- Zoning description Au
- Lot dimensions 217800.0
- Lot size (acres) 5.0
- Basement information Full, exterior entry
- Building size 6868.0
- Mls® # R3039691
- Property sub type Single family residence
- Status Active
- Virtual tour
- Tax year 2024
- Family room 6.426m X 9.55m
Level: Above - Kitchen 3.023m X 4.572m
Level: Above - Storage 2.184m X 2.921m
Level: Basement - Kitchen 4.343m X 7.188m
Level: Basement - Family room 4.928m X 10.185m
Level: Basement - Office 3.327m X 3.505m
Level: Basement - Bedroom 5.334m X 4.521m
Level: Basement - Storage 3.327m X 3.404m
Level: Basement - Bedroom 3.861m X 4.851m
Level: Main - Storage 3.404m X 3.2m
Level: Main - Bedroom 3.48m X 3.48m
Level: Main - Utility 2.769m X 4.724m
Level: Main - Primary bedroom 4.547m X 5.385m
Level: Main - Bedroom 3.454m X 2.946m
Level: Main - Office 3.404m X 2.438m
Level: Main - Den 1.803m X 3.48m
Level: Main - Walk-in closet 2.692m X 2.667m
Level: Main - Kitchen 3.277m X 7.595m
Level: Main - Laundry 2.769m X 1.422m
Level: Main - Laundry 1.803m X 2.692m
Level: Main - Living room 4.953m X 7.595m
Level: Main - Dining room 2.591m X 5.944m
Level: Main - Walk-in closet 1.803m X 2.337m
Level: Main - Primary bedroom 6.121m X 6.35m
Level: Main - Nook 3.404m X 3.81m
Level: Main - Cold room 8.56m X 4.42m
Level: Main
- Listing type identifier Idx

$-7,947
/ Month


