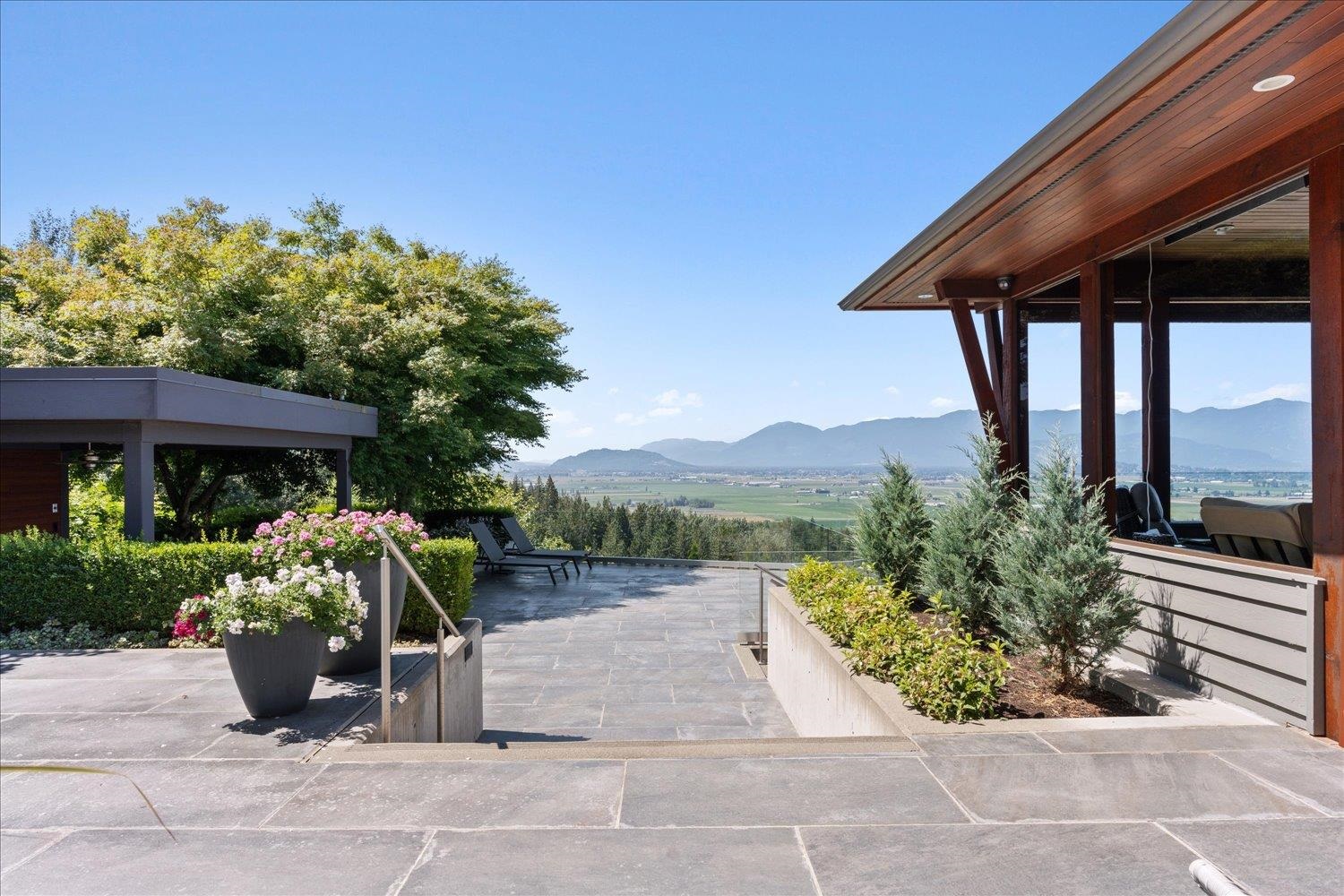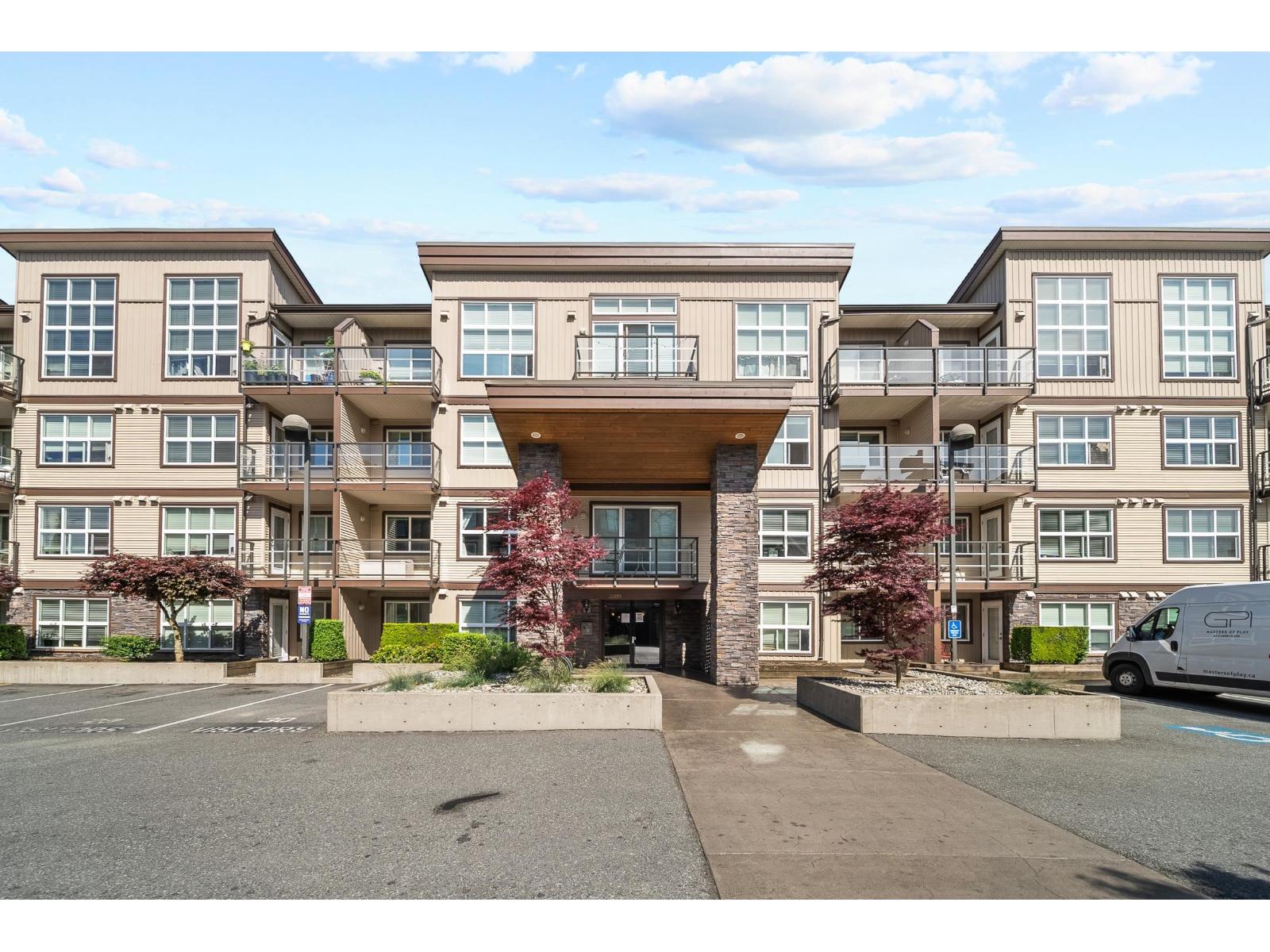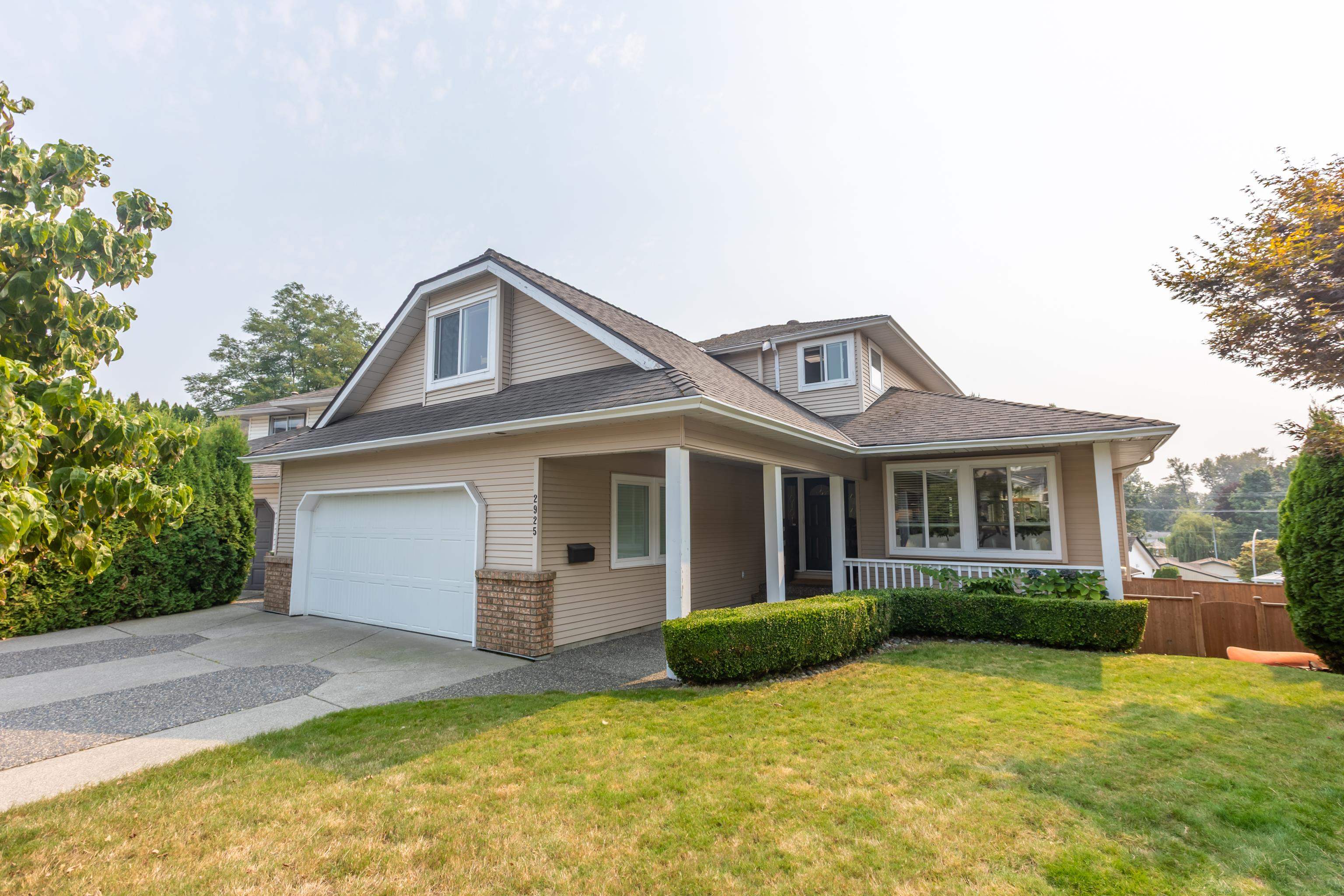- Houseful
- BC
- Chilliwack
- Eastern Hillsides
- 50153 Mount Archibald Place

50153 Mount Archibald Place
50153 Mount Archibald Place
Highlights
Description
- Home value ($/Sqft)$547/Sqft
- Time on Houseful
- Property typeResidential
- StyleRancher/bungalow w/bsmt.
- Neighbourhood
- Year built2007
- Mortgage payment
First time on the market! An absolutely stunning, peaceful and private property awaits you on Mt. Archibald cul-de-sac, with amazing views - an uninterrupted vista from Harrison to the Mission monastery. The timeless Trace Wisse Design maximizes the location, is a 4 bedroom 4500 sq. ft. rancher, with walkout basement on 1/3 acre, all built to exacting standards. Features include the covered patio (heated) high ceilings, large windows, high-end flooring with heated tiles, on-demand hot water, and the kitchen, office, and bathrooms have all been updated, and great suite potential below. Outside we have another covered patio (heated) and a huge deck, professional landscaping, security cameras, in-ground sprinklers, motorhome parking, and a shop with generator hook-ups. Must be seen!
Home overview
- Heat source Electric, forced air, natural gas
- Sewer/ septic Public sewer, sanitary sewer
- Construction materials
- Foundation
- Roof
- Parking desc
- # full baths 2
- # half baths 1
- # total bathrooms 3.0
- # of above grade bedrooms
- Appliances Washer/dryer, dishwasher, refrigerator, stove, microwave
- Area Bc
- View Yes
- Water source Public
- Zoning description Sr
- Lot dimensions 15608.0
- Lot size (acres) 0.36
- Basement information Finished
- Building size 4556.0
- Mls® # R3031037
- Property sub type Single family residence
- Status Active
- Virtual tour
- Tax year 2024
- Utility 2.438m X 6.096m
- Storage 5.486m X 6.858m
- Bedroom 3.912m X 3.429m
- Recreation room 6.248m X 6.096m
- Bedroom 4.14m X 6.858m
- Bedroom 3.912m X 3.429m
- Storage 1.524m X 1.88m
- Dining room 5.385m X 3.581m
Level: Main - Mud room 3.759m X 4.496m
Level: Main - Kitchen 5.385m X 3.429m
Level: Main - Great room 5.486m X 6.096m
Level: Main - Foyer 2.997m X 1.88m
Level: Main - Walk-in closet 2.616m X 2.235m
Level: Main - Pantry 1.727m X 2.057m
Level: Main - Primary bedroom 4.724m X 4.369m
Level: Main - Flex room 2.438m X 2.438m
Level: Main - Solarium 4.267m X 4.826m
Level: Main - Patio 4.267m X 4.826m
Level: Main - Office 3.759m X 3.962m
Level: Main - Laundry 2.591m X 2.057m
Level: Main
- Listing type identifier Idx

$-6,640
/ Month










