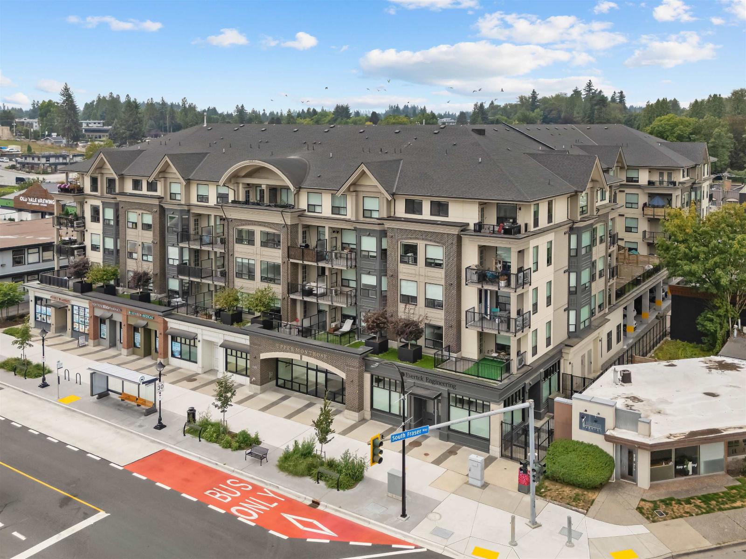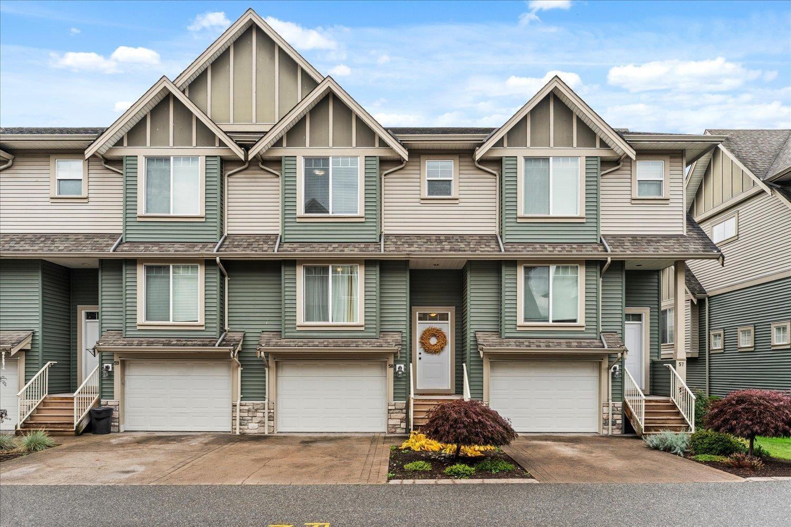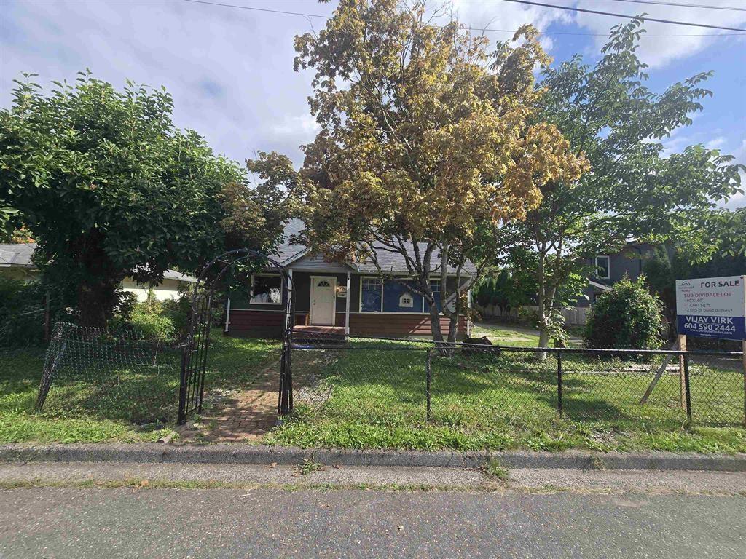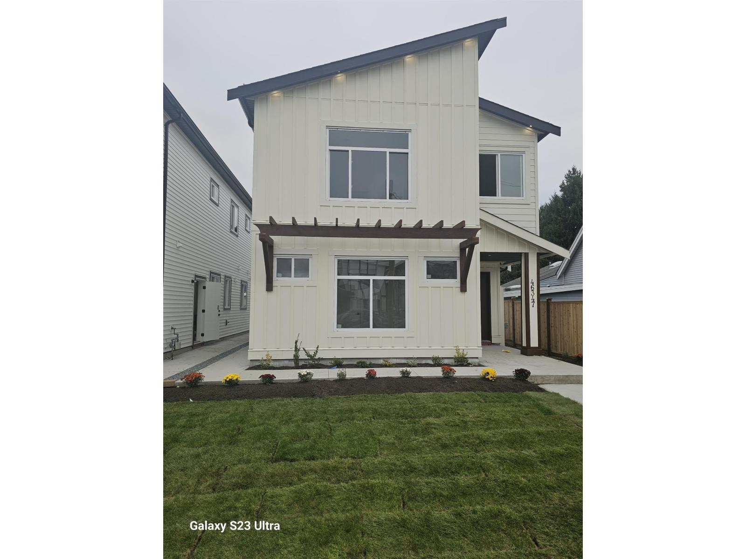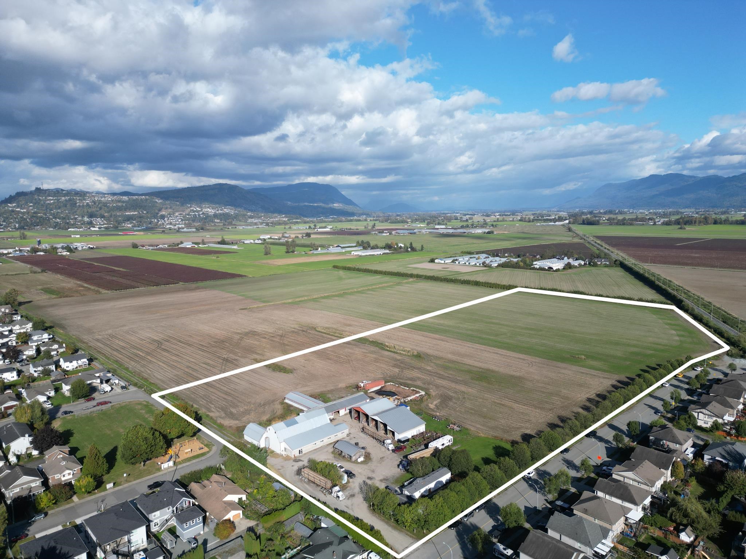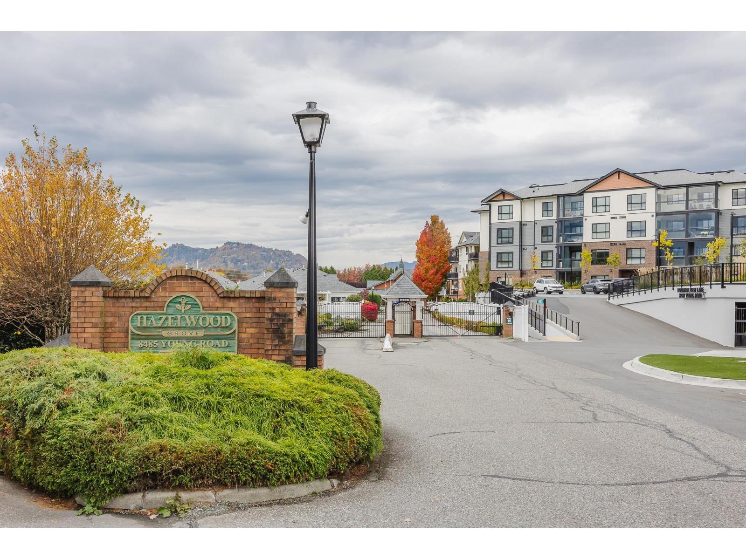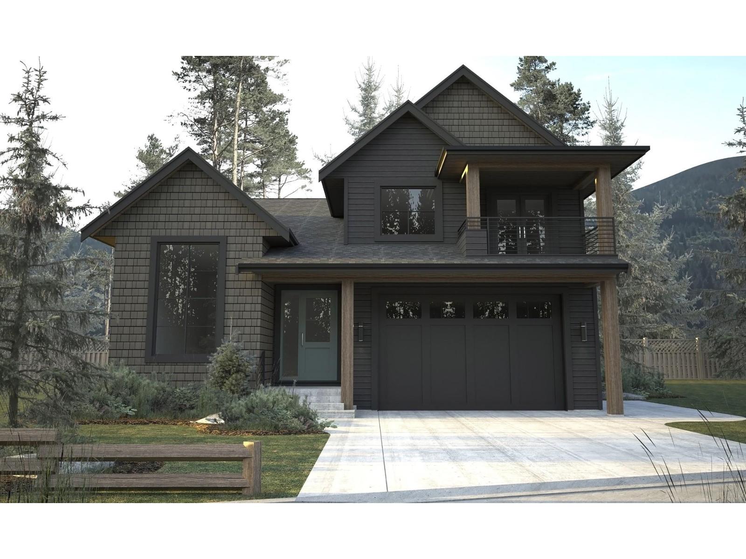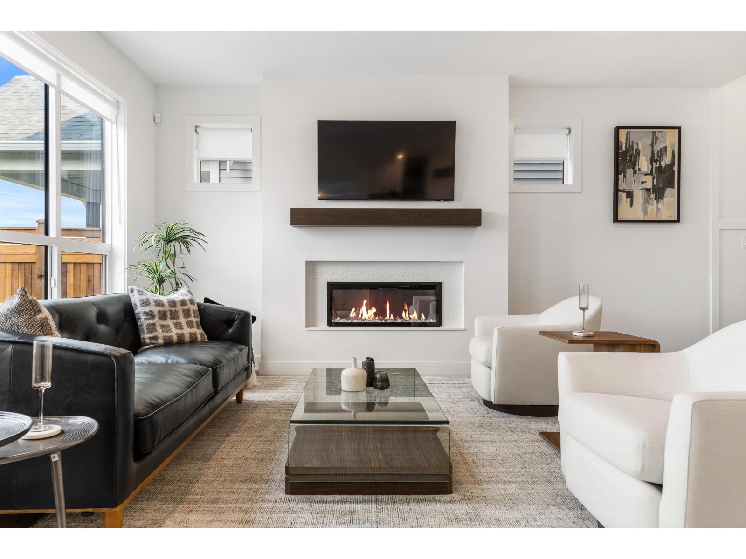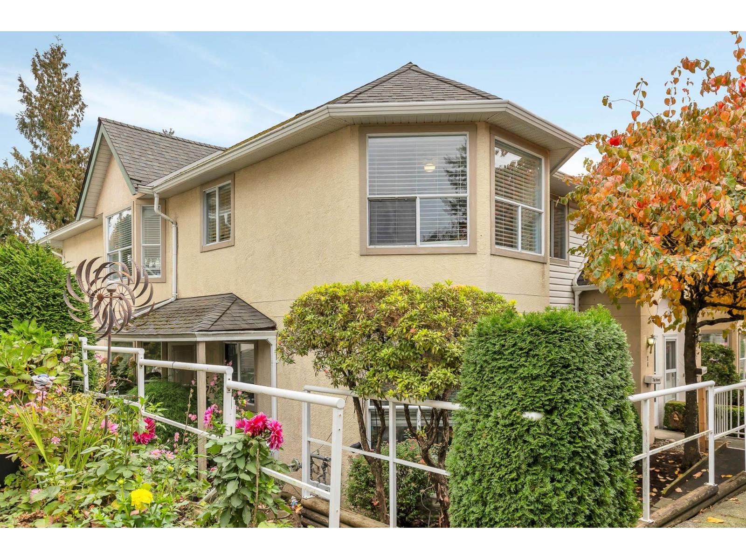- Houseful
- BC
- Chilliwack
- Eastern Hillsides
- 50203 Kensington Driveeastern Hillsides
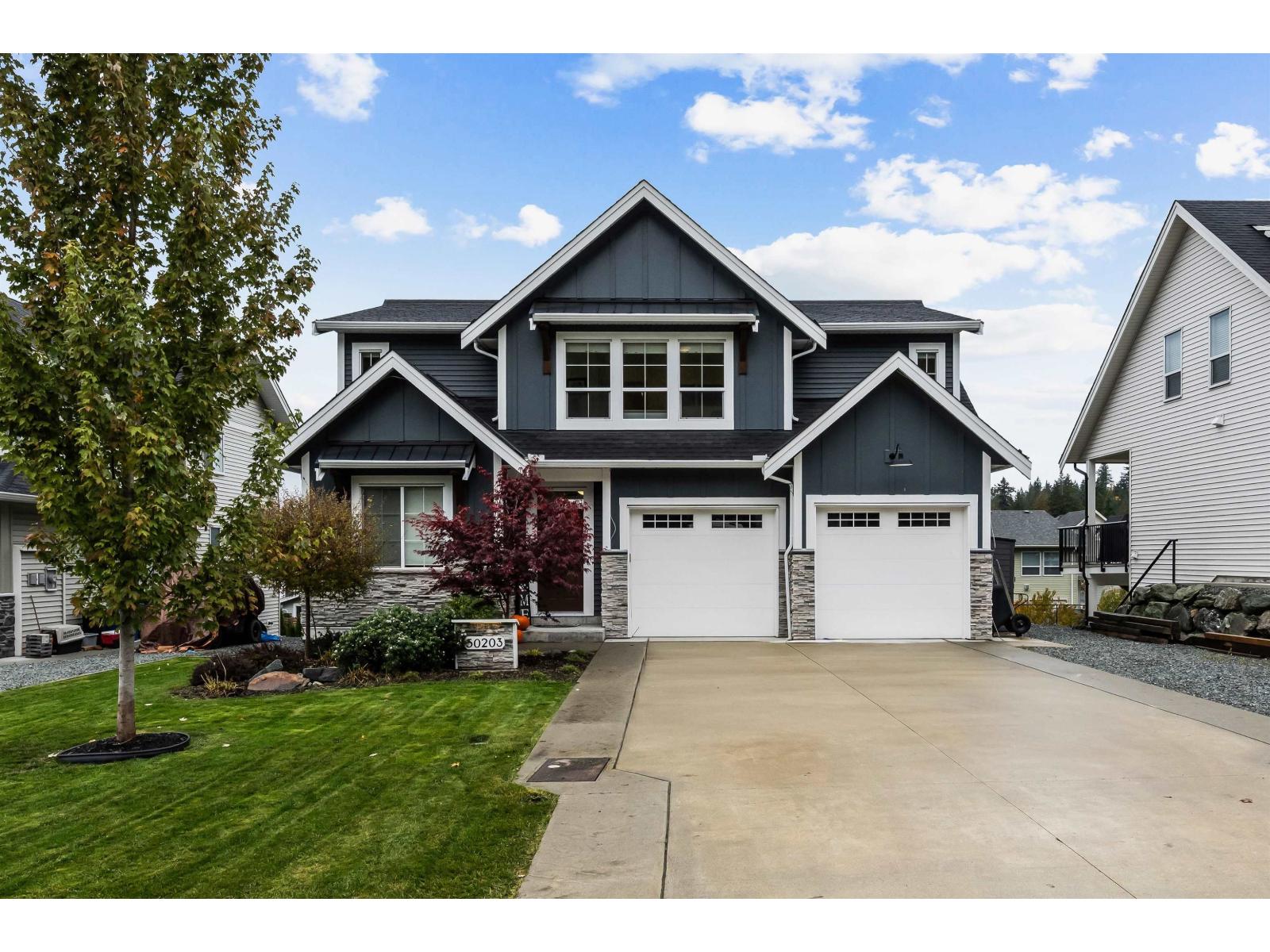
50203 Kensington Driveeastern Hillsides
50203 Kensington Driveeastern Hillsides
Highlights
Description
- Home value ($/Sqft)$375/Sqft
- Time on Housefulnew 11 hours
- Property typeSingle family
- Neighbourhood
- Year built2020
- Garage spaces2
- Mortgage payment
Extras Galore! Renovated & shows like BRAND NEW! Inviting open-concept main floor featuring soaring ceilings, warm wood tones & a floor-to-ceiling stone fireplace. The GOURMET kitchen impresses w/ an oversized island, sleek tile flooring, stainless steel appliances & a custom pantry. Step out from your kitchen to the COVERED BALCONY complete with a BUILT-IN BBQ, Gemstone lighting & mountain views "” a true entertainer's dream. Professionally completed daylight suite downstairs (1"“2 bedrooms) offers high-end finishes, cozy fireplace, & separate entrance-perfect for extended family or a high class rental. Enjoy the fully irrigated, landscaped & fenced yard complete w/ a dog run "” ready for kids, pets & outdoor fun. Located in a FABULOUS FAMILY AREA surrounded by parks, trails & scenic views!! * PREC - Personal Real Estate Corporation (id:63267)
Home overview
- Cooling Central air conditioning
- Heat source Natural gas
- Heat type Forced air
- # total stories 3
- # garage spaces 2
- Has garage (y/n) Yes
- # full baths 4
- # total bathrooms 4.0
- # of above grade bedrooms 5
- Has fireplace (y/n) Yes
- View Mountain view
- Lot dimensions 7248
- Lot size (acres) 0.17030075
- Building size 3597
- Listing # R3061759
- Property sub type Single family residence
- Status Active
- Primary bedroom 4.343m X 6.604m
Level: Above - 2nd bedroom 3.048m X 3.835m
Level: Above - Other 2.032m X 1.956m
Level: Above - 4th bedroom 3.15m X 4.14m
Level: Above - 3rd bedroom 5.207m X 3.734m
Level: Above - Laundry 1.651m X 0.965m
Level: Above - Kitchen 3.099m X 3.124m
Level: Basement - 5th bedroom 3.785m X 3.099m
Level: Basement - Living room 4.648m X 4.724m
Level: Basement - Dining room 3.099m X 2.159m
Level: Basement - Laundry 1.397m X 0.965m
Level: Basement - Recreational room / games room 5.055m X 5.664m
Level: Basement - Other 1.727m X 1.245m
Level: Basement - Kitchen 2.642m X 4.572m
Level: Main - Pantry 2.54m X 1.295m
Level: Main - Office 3.124m X 3.861m
Level: Main - Dining room 3.835m X 4.572m
Level: Main - Living room 5.055m X 5.918m
Level: Main - Foyer 3.531m X 5.664m
Level: Main
- Listing source url Https://www.realtor.ca/real-estate/29031015/50203-kensington-drive-eastern-hillsides-chilliwack
- Listing type identifier Idx

$-3,600
/ Month


