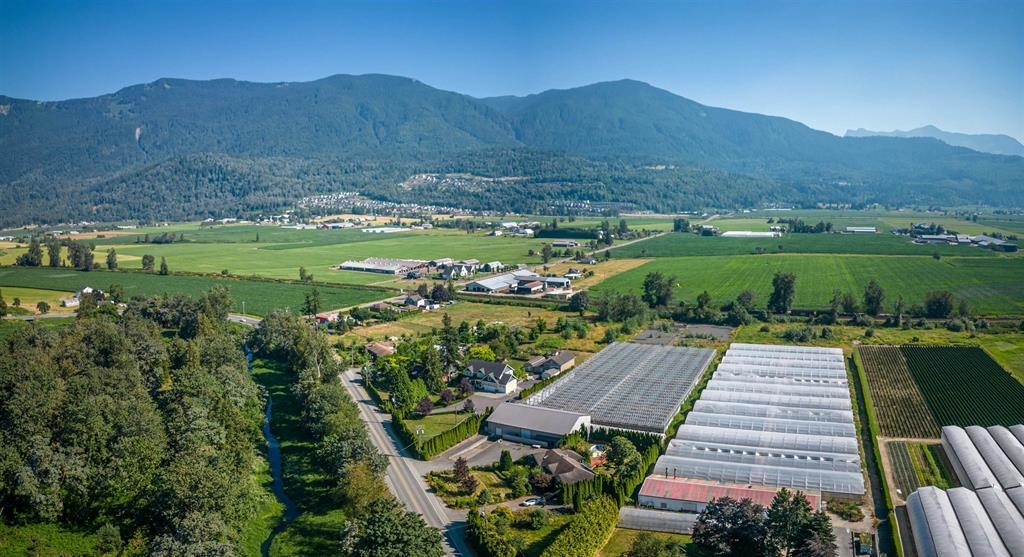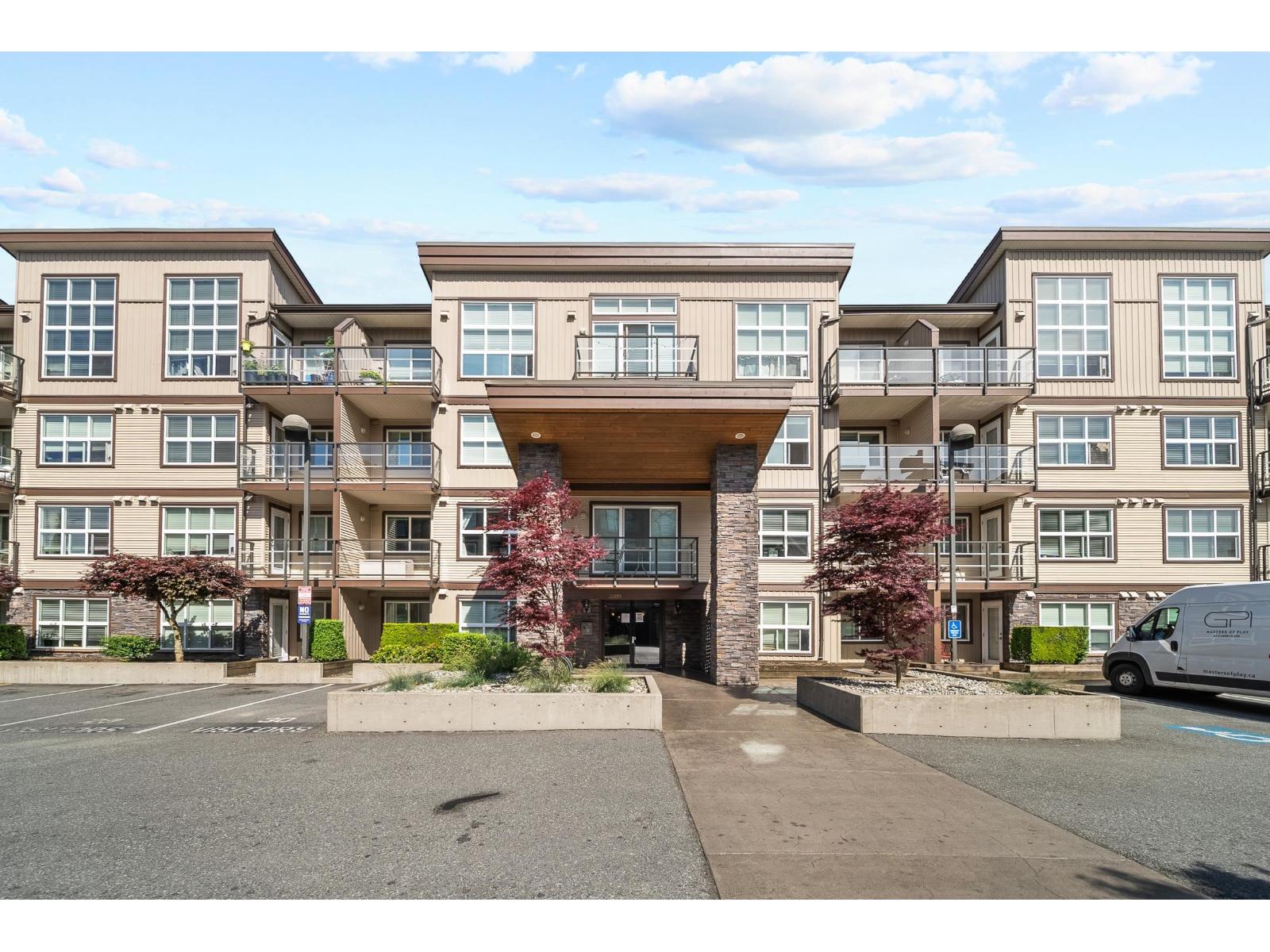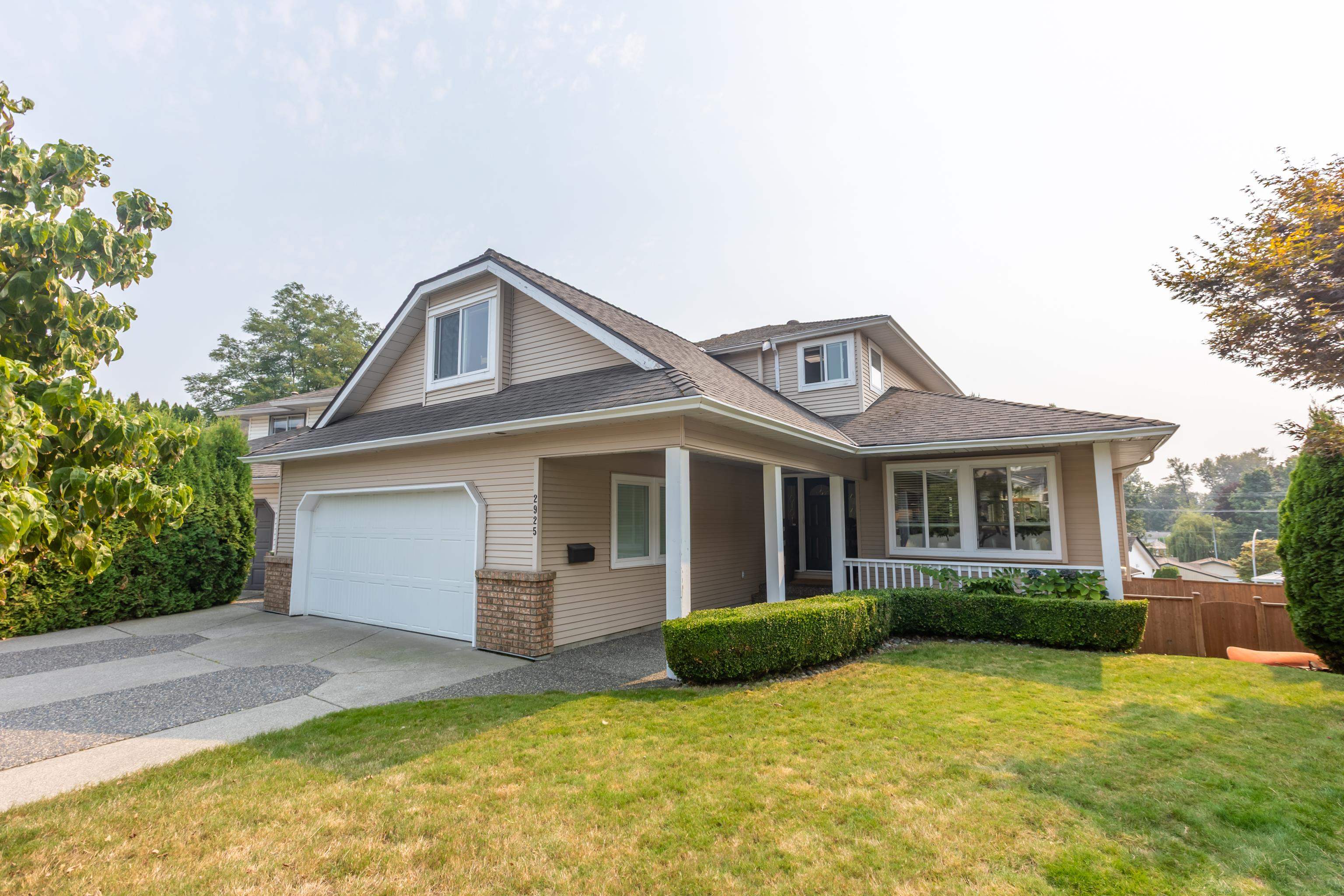Select your Favourite features
- Houseful
- BC
- Chilliwack
- Rosedale
- 50284 Yale Rd

Highlights
Description
- Home value ($/Sqft)$1,028/Sqft
- Time on Houseful
- Property typeResidential
- Neighbourhood
- Median school Score
- Year built1999
- Mortgage payment
This exceptional property boasts a spacious 7-bedroom home, thoughtfully designed for comfort and functionality. Additionally, it includes a 60' x 90' insulated shop, equipped with 220V wiring, three-phase power, and in-floor heating, as well as loading bays and a dedicated office space. The approximately 60,000 sq. ft. glass greenhouse is well-appointed with a hot water boiler heating system, Argus climate control, and a diesel generator, ensuring optimal growing conditions year-round. Situated in a prime location, this is an outstanding opportunity to acquire a thriving greenhouse business. Contact us today for more details or to schedule a private viewing of this remarkable property.
MLS®#R2975647 updated 4 months ago.
Houseful checked MLS® for data 4 months ago.
Home overview
Amenities / Utilities
- Heat source Forced air
- Sewer/ septic Public sewer
Exterior
- Construction materials
- Foundation
- Roof
- # parking spaces 8
- Parking desc
Interior
- # full baths 2
- # total bathrooms 2.0
- # of above grade bedrooms
- Appliances Washer/dryer, dishwasher, refrigerator, cooktop, microwave
Location
- Area Bc
- View Yes
- Water source Public
- Zoning description Al
- Directions 4f095ac53c121d34db26a6a775b85161
Lot/ Land Details
- Lot dimensions 172933.2
Overview
- Lot size (acres) 3.97
- Basement information Finished
- Building size 3114.0
- Mls® # R2975647
- Property sub type Single family residence
- Status Active
- Virtual tour
- Tax year 2024
Rooms Information
metric
- Bedroom 4.597m X 2.337m
Level: Basement - Flex room 1.981m X 2.743m
Level: Basement - Bedroom 3.658m X 3.658m
Level: Basement - Den 2.565m X 2.819m
Level: Basement - Bedroom 3.404m X 8.941m
Level: Basement - Laundry 2.413m X 3.658m
Level: Basement - Bedroom 3.302m X 3.658m
Level: Basement - Foyer 1.854m X 2.921m
Level: Main - Bedroom 3.327m X 3.531m
Level: Main - Kitchen 5.664m X 4.547m
Level: Main - Primary bedroom 10.338m X 3.658m
Level: Main - Dining room 2.591m X 2.489m
Level: Main - Living room 5.944m X 4.547m
Level: Main - Bedroom 3.531m X 2.515m
Level: Main
SOA_HOUSEKEEPING_ATTRS
- Listing type identifier Idx

Lock your rate with RBC pre-approval
Mortgage rate is for illustrative purposes only. Please check RBC.com/mortgages for the current mortgage rates
$-8,533
/ Month25 Years fixed, 20% down payment, % interest
$
$
$
%
$
%

Schedule a viewing
No obligation or purchase necessary, cancel at any time
Nearby Homes
Real estate & homes for sale nearby









