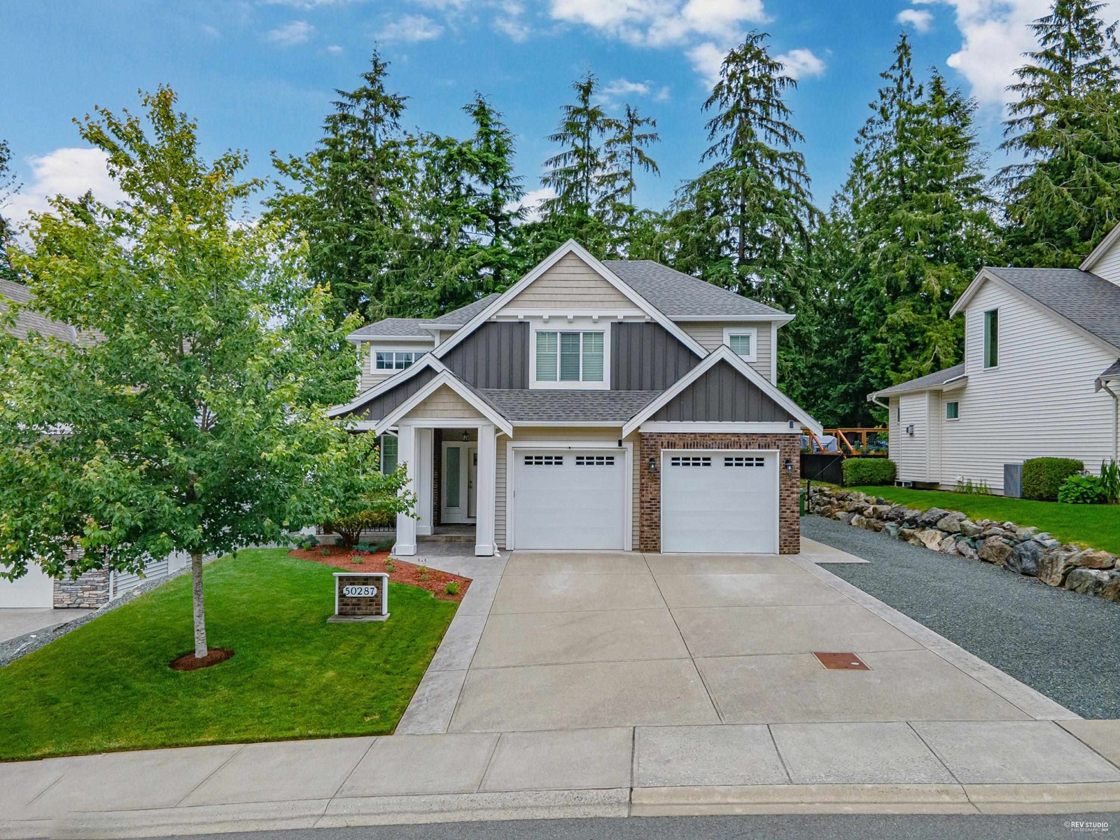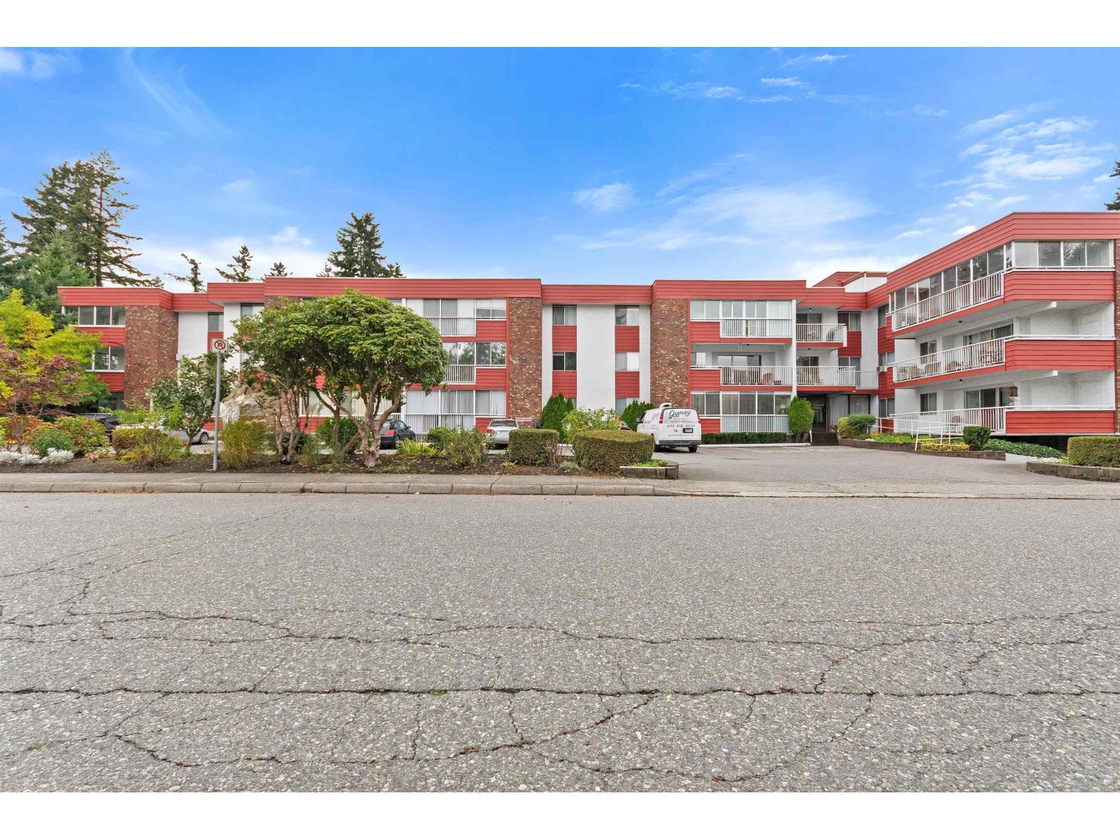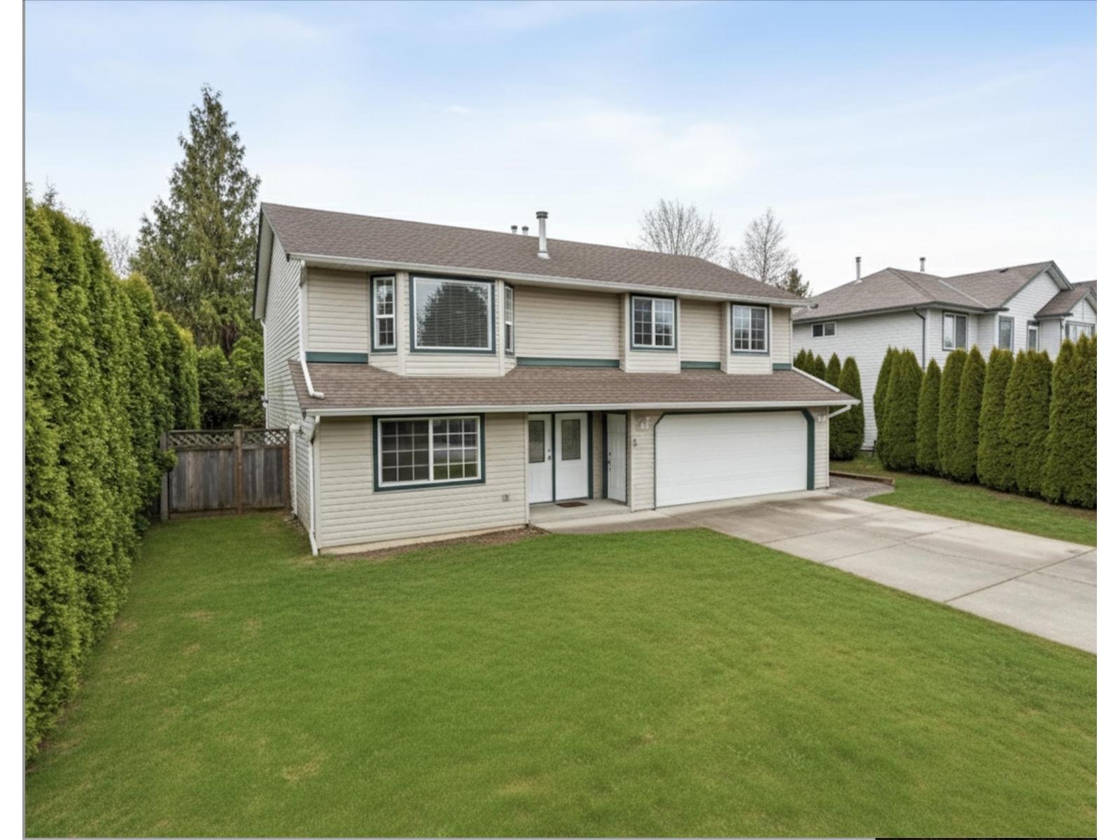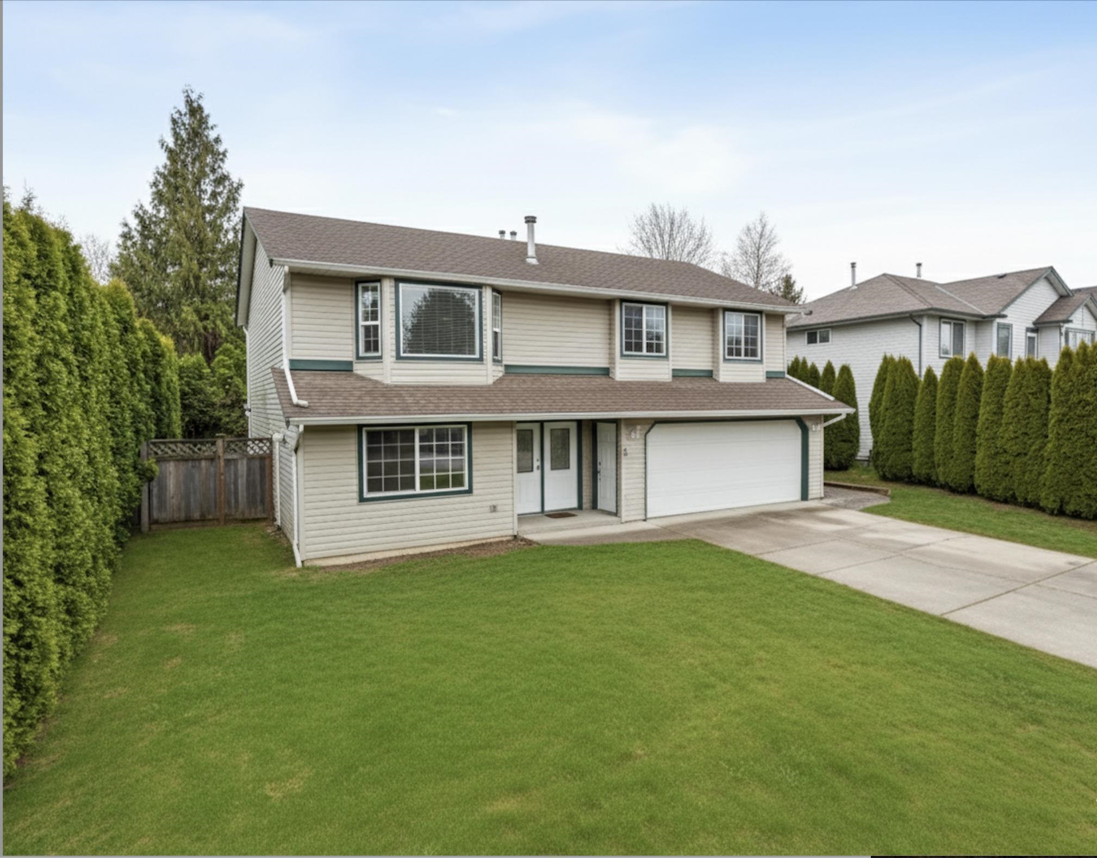- Houseful
- BC
- Chilliwack
- Eastern Hillsides
- 50287 Sienna Avenueeastern Hillsides

50287 Sienna Avenueeastern Hillsides
For Sale
201 Days
$1,499,000 $49K
$1,449,900
6 beds
4 baths
3,279 Sqft
50287 Sienna Avenueeastern Hillsides
For Sale
201 Days
$1,499,000 $49K
$1,449,900
6 beds
4 baths
3,279 Sqft
Highlights
This home is
46%
Time on Houseful
201 Days
Home features
Perfect for pets
Chilliwack
-0.72%
Description
- Home value ($/Sqft)$442/Sqft
- Time on Houseful201 days
- Property typeSingle family
- Neighbourhood
- Year built2017
- Garage spaces2
- Mortgage payment
Nestled in a quiet cul-de-sac and backing onto a serene ravine, this stunning 26,000 sq. ft. property offers unparalleled privacy and tranquility. This spacious 6-bedroom, 4-bathroom home boasts an open-concept layout with modern finishes throughout. Enjoy year-round comfort with like-new A/C, while most appliances remain under warranty for peace of mind. The beautifully landscaped yard features a sprinkler system, RV parking, and ample space for outdoor enjoyment. Additional perks include an extra freezer and a developer floor plan for optimal functionality. A rare opportunity to own in this desirable location"”don't miss out! (id:63267)
Home overview
Amenities / Utilities
- Cooling Central air conditioning
- Heat source Natural gas
- Heat type Forced air
Exterior
- # total stories 3
- # garage spaces 2
- Has garage (y/n) Yes
Interior
- # full baths 4
- # total bathrooms 4.0
- # of above grade bedrooms 6
- Has fireplace (y/n) Yes
Lot/ Land Details
- Lot dimensions 26059
Overview
- Lot size (acres) 0.61228853
- Building size 3279
- Listing # R2981912
- Property sub type Single family residence
- Status Active
Rooms Information
metric
- 2nd bedroom 3.124m X 3.048m
Level: Above - 4th bedroom 3.378m X 3.073m
Level: Above - Other 2.565m X 1.524m
Level: Above - 3rd bedroom 3.48m X 2.896m
Level: Above - Primary bedroom 4.267m X 4.089m
Level: Above - Play room 5.004m X 3.2m
Level: Lower - Foyer 2.743m X 2.184m
Level: Lower - Family room 6.528m X 4.369m
Level: Lower - 5th bedroom 3.658m X 3.454m
Level: Lower - 6th bedroom 3.658m X 3.454m
Level: Lower - Dining room 4.267m X 4.039m
Level: Main - Great room 4.877m X 4.877m
Level: Main - Laundry 1.981m X 1.676m
Level: Main - Office 2.743m X 2.769m
Level: Main - Foyer 1.854m X 4.166m
Level: Main - Kitchen 4.394m X 2.743m
Level: Main
SOA_HOUSEKEEPING_ATTRS
- Listing source url Https://www.realtor.ca/real-estate/28115311/50287-sienna-avenue-eastern-hillsides-chilliwack
- Listing type identifier Idx
The Home Overview listing data and Property Description above are provided by the Canadian Real Estate Association (CREA). All other information is provided by Houseful and its affiliates.

Lock your rate with RBC pre-approval
Mortgage rate is for illustrative purposes only. Please check RBC.com/mortgages for the current mortgage rates
$-3,866
/ Month25 Years fixed, 20% down payment, % interest
$
$
$
%
$
%

Schedule a viewing
No obligation or purchase necessary, cancel at any time
Nearby Homes
Real estate & homes for sale nearby












