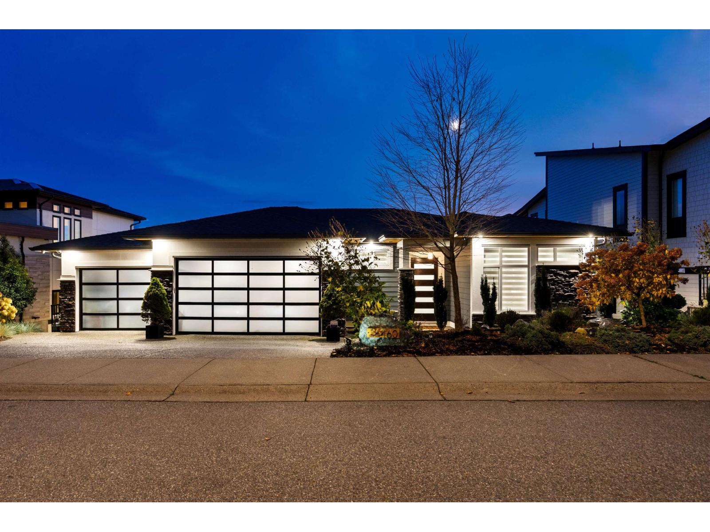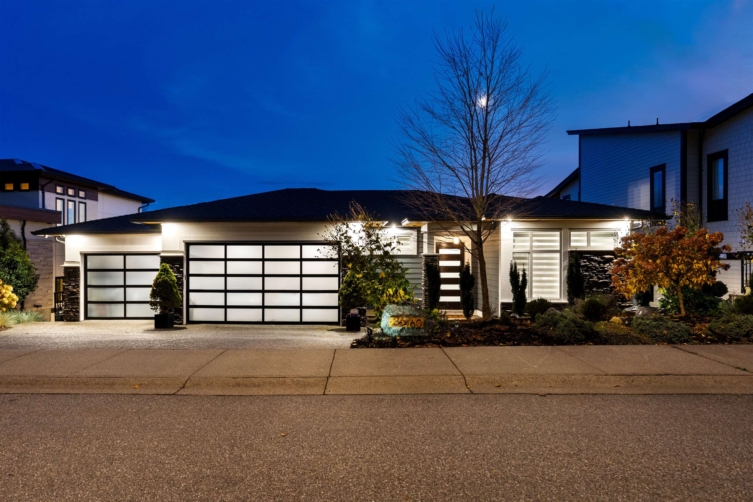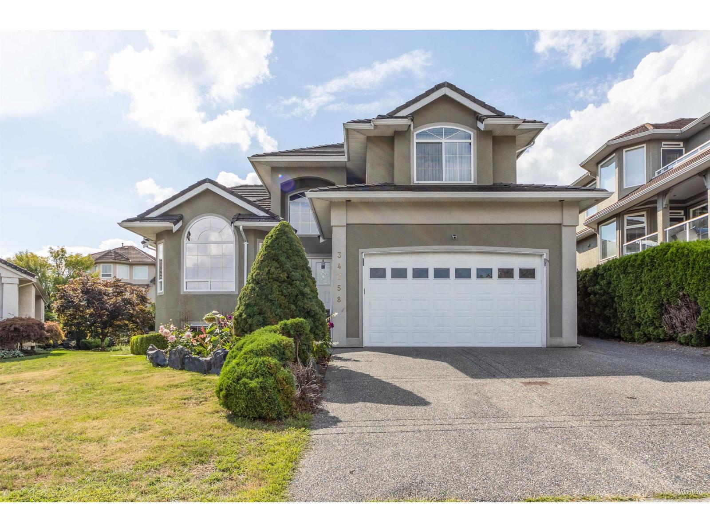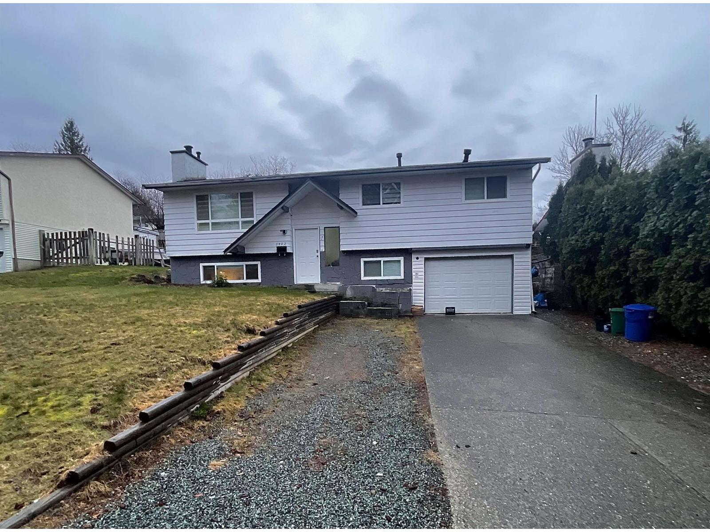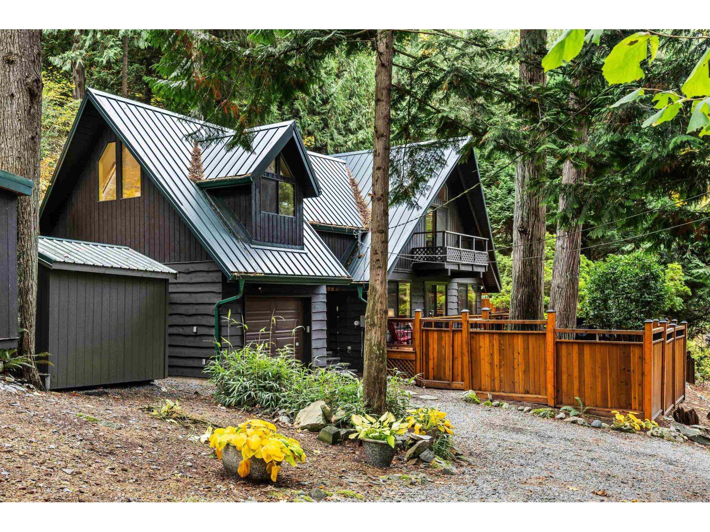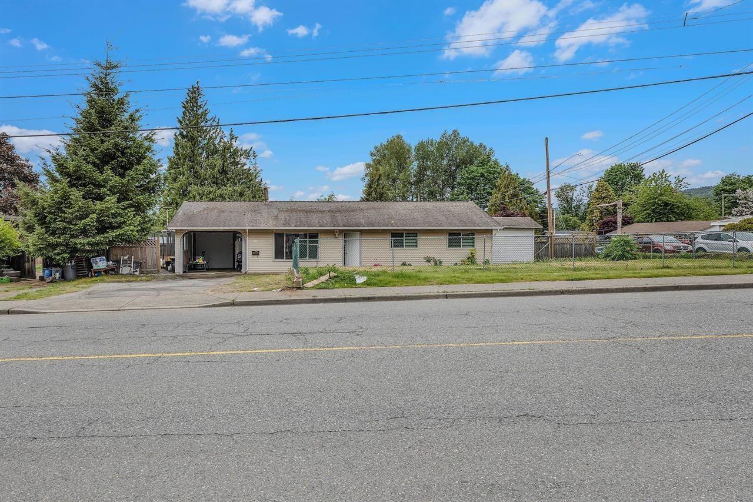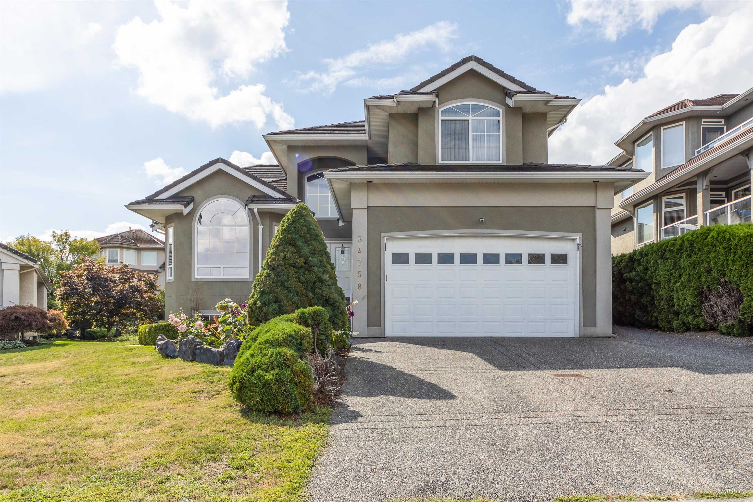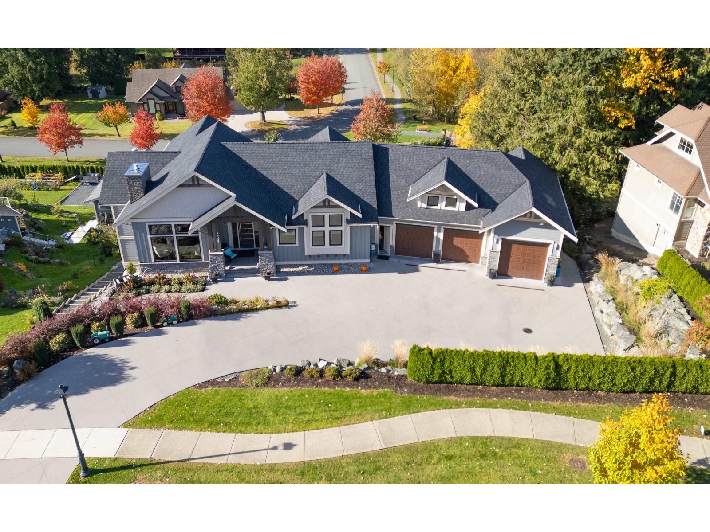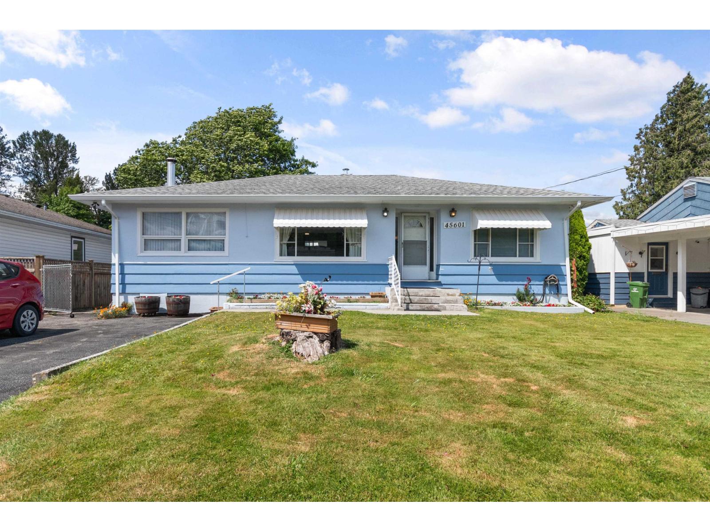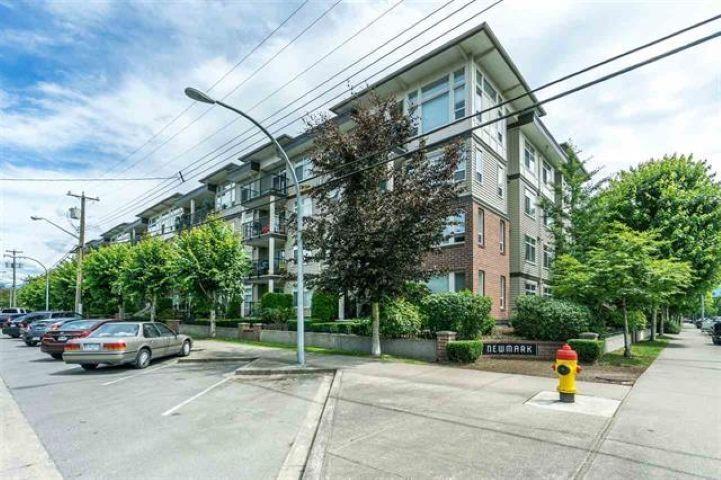Select your Favourite features
- Houseful
- BC
- Chilliwack
- Eastern Hillsides
- 50335 50335 Sienna Avenue
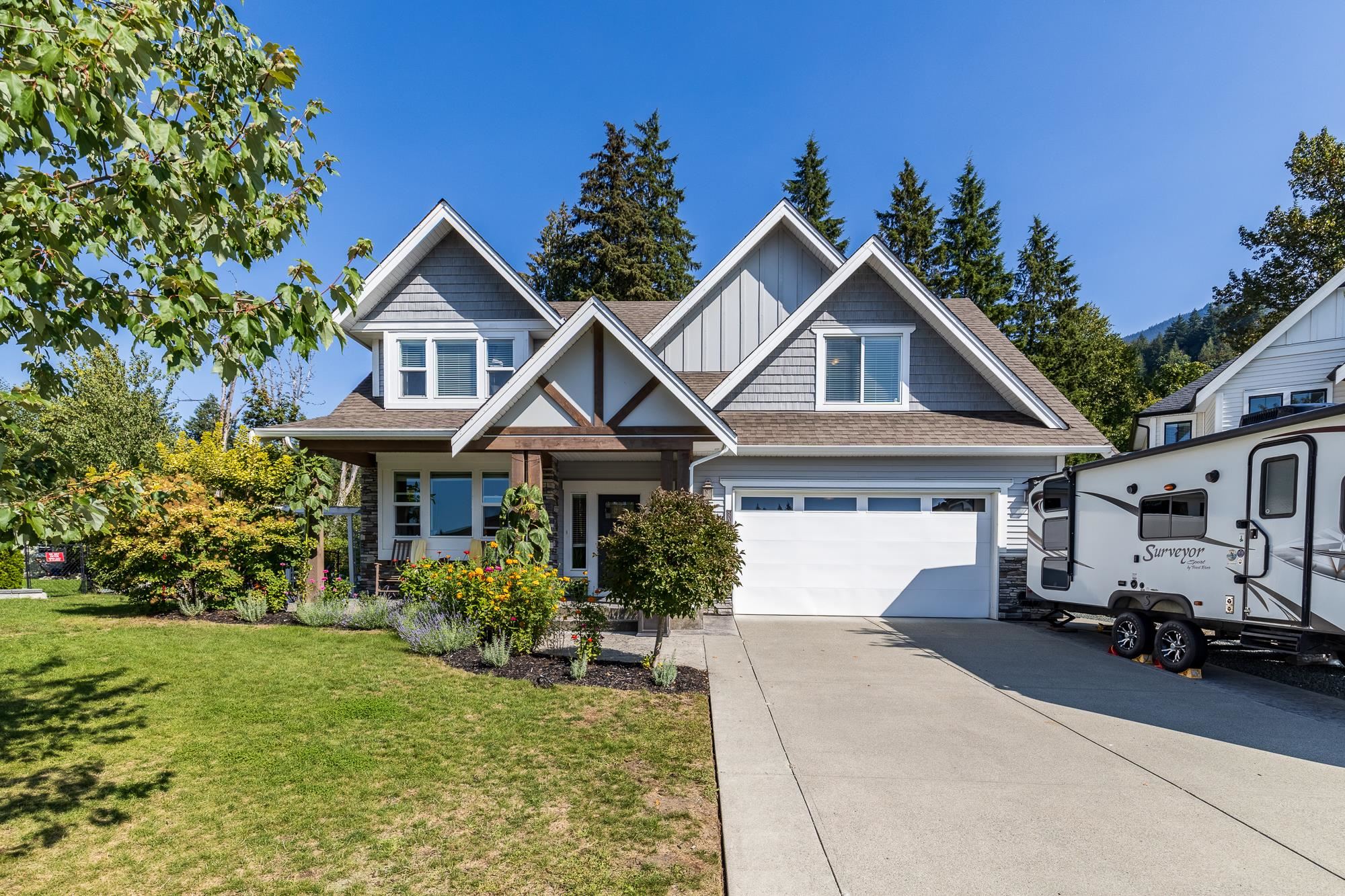
50335 50335 Sienna Avenue
For Sale
46 Days
$1,449,900 $30K
$1,419,911
6 beds
4 baths
3,529 Sqft
50335 50335 Sienna Avenue
For Sale
46 Days
$1,449,900 $30K
$1,419,911
6 beds
4 baths
3,529 Sqft
Highlights
Description
- Home value ($/Sqft)$402/Sqft
- Time on Houseful
- Property typeResidential
- Neighbourhood
- Year built2016
- Mortgage payment
Elk Estates –. Escape the hustle and bustle of city life with your piece of paradise within minutes of all shopping and amenities. 6 bed, 4 bath single-family home on over a 1/2 acre quiet cul de sac lot backing greenspace complete with waterfall. Over 3,529 sq. ft. of living space with open-concept design, chef’s kitchen, huge separate pantry and spacious primary suite with 2 walk in closets. Features include drive through triple garage, RV parking, Detached shop and a large veggie garden. The basement has separate entry and is suiteable. Private, serene, and located in one of Chilliwack’s most desirable neighborhoods. Book your private showing today!
MLS®#R3049307 updated 5 days ago.
Houseful checked MLS® for data 5 days ago.
Home overview
Amenities / Utilities
- Heat source Electric, forced air, natural gas
- Sewer/ septic Public sewer, sanitary sewer, storm sewer
Exterior
- Construction materials
- Foundation
- Roof
- # parking spaces 7
- Parking desc
Interior
- # full baths 3
- # half baths 1
- # total bathrooms 4.0
- # of above grade bedrooms
- Appliances Washer/dryer, dishwasher, disposal, refrigerator, stove
Location
- Area Bc
- Subdivision
- Water source Public
- Zoning description Sr
Lot/ Land Details
- Lot dimensions 23923.87
Overview
- Lot size (acres) 0.55
- Basement information Full, finished, exterior entry
- Building size 3529.0
- Mls® # R3049307
- Property sub type Single family residence
- Status Active
- Virtual tour
- Tax year 2025
Rooms Information
metric
- Bedroom 3.607m X 3.277m
- Utility 2.794m X 1.651m
- Recreation room 4.699m X 9.881m
- Bedroom 6.756m X 5.309m
Level: Above - Bedroom 4.318m X 3.429m
Level: Above - Walk-in closet 1.321m X 2.362m
Level: Above - Primary bedroom 4.928m X 4.242m
Level: Above - Bedroom 3.81m X 3.759m
Level: Above - Laundry 1.803m X 2.362m
Level: Above - Walk-in closet 1.245m X 2.362m
Level: Above - Dining room 4.877m X 2.743m
Level: Main - Living room 4.877m X 4.521m
Level: Main - Pantry 2.642m X 2.311m
Level: Main - Bedroom 2.997m X 3.454m
Level: Main - Foyer 6.274m X 2.642m
Level: Main - Kitchen 4.877m X 2.972m
Level: Main
SOA_HOUSEKEEPING_ATTRS
- Listing type identifier Idx

Lock your rate with RBC pre-approval
Mortgage rate is for illustrative purposes only. Please check RBC.com/mortgages for the current mortgage rates
$-3,786
/ Month25 Years fixed, 20% down payment, % interest
$
$
$
%
$
%

Schedule a viewing
No obligation or purchase necessary, cancel at any time
Real estate & homes for sale nearby


