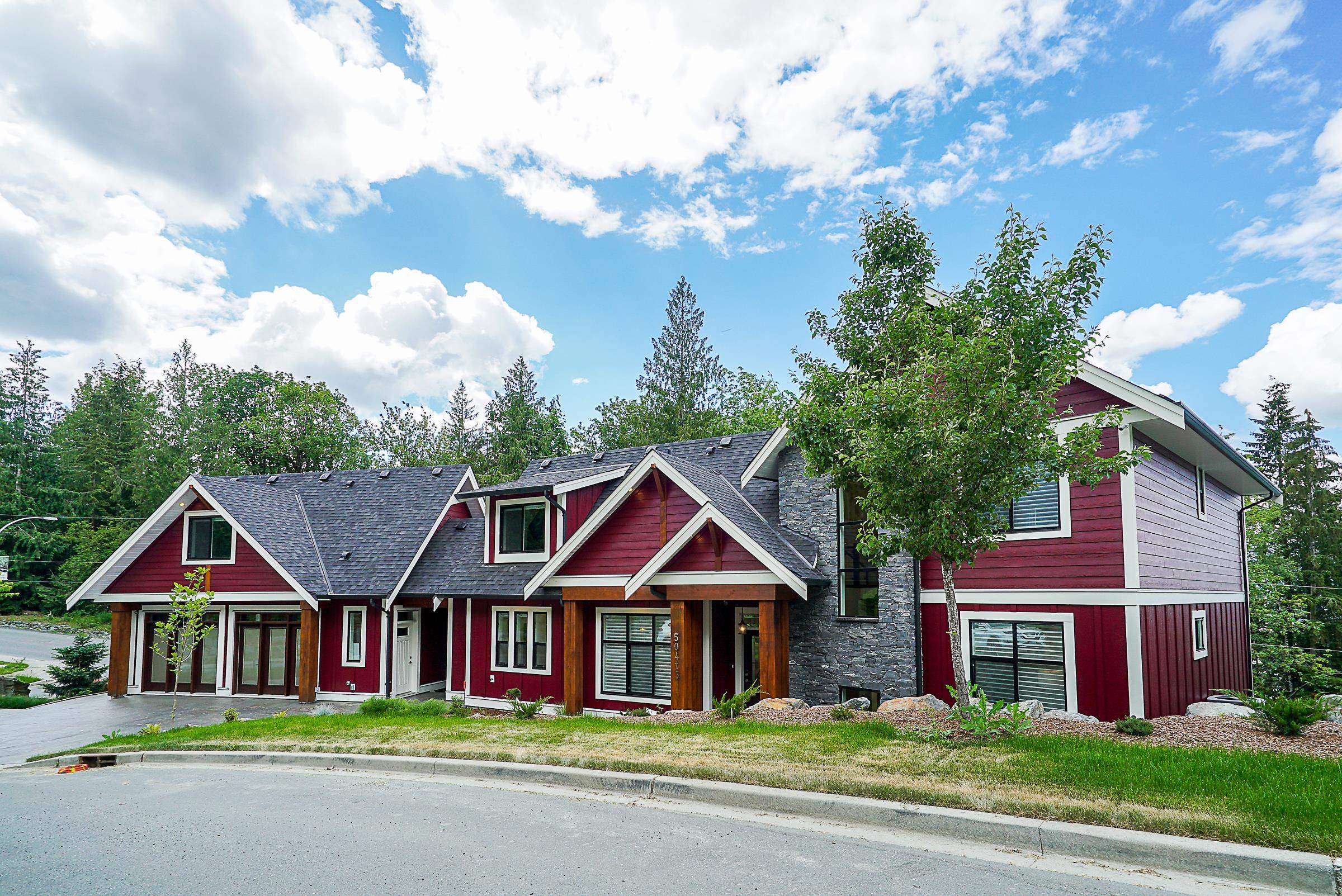Select your Favourite features
- Houseful
- BC
- Chilliwack
- Eastern Hillsides
- 50413 Kingston Drive

50413 Kingston Drive
For Sale
208 Days
$1,600,000 $50K
$1,550,000
8 beds
8 baths
5,008 Sqft
50413 Kingston Drive
For Sale
208 Days
$1,600,000 $50K
$1,550,000
8 beds
8 baths
5,008 Sqft
Highlights
Description
- Home value ($/Sqft)$310/Sqft
- Time on Houseful
- Property typeResidential
- Neighbourhood
- CommunityShopping Nearby
- Year built2016
- Mortgage payment
Over 5000 sqft executive house built as a show home sitting on almost 7000 sqft lot located on Marble Hill, Eastern Hillsides. This is a custom design layout with quality finishing & craftsmanship. Features 8 Bedrooms, 8 Bathrooms & 3 kitchens (3 separate living quarters). The property has huge 150 feet frontage with incredible views of the Valley. Main living room has double-height vaulted ceiling, huge entertainment-primed patio, 2 hot tubs in the lower patio, pool tables & gym equipment in rec area and so much more. Equipped with Air-conditioning, security systems throughout, ideal for a multi-generational family livings with mortgage helpers & Airbnb operation credentials. Call today to book your private tour. The home is available to be purchased with all furniture.
MLS®#R2988480 updated 2 months ago.
Houseful checked MLS® for data 2 months ago.
Home overview
Amenities / Utilities
- Heat source Electric, natural gas
- Sewer/ septic Public sewer, sanitary sewer, storm sewer
Exterior
- Construction materials
- Foundation
- Roof
- # parking spaces 6
- Parking desc
Interior
- # full baths 5
- # half baths 3
- # total bathrooms 8.0
- # of above grade bedrooms
- Appliances Washer/dryer, dishwasher, refrigerator, stove, microwave, oven
Location
- Community Shopping nearby
- Area Bc
- Subdivision
- View Yes
- Water source Public
- Zoning description Shr
- Directions 16bed3b5d533cbd55e96e0a4ddcb0db0
Lot/ Land Details
- Lot dimensions 6882.0
Overview
- Lot size (acres) 0.16
- Basement information Full, finished, exterior entry
- Building size 5008.0
- Mls® # R2988480
- Property sub type Single family residence
- Status Active
- Tax year 2024
Rooms Information
metric
- Kitchen 3.835m X 4.801m
- Kitchen 5.944m X 1.499m
- Living room 6.198m X 4.013m
- Laundry 2.134m X 1.092m
- Dining room 2.845m X 2.261m
- Bedroom 3.48m X 3.048m
- Bedroom 4.597m X 5.055m
- Bedroom 5.613m X 3.861m
- Living room 2.845m X 3.683m
- Walk-in closet 1.524m X 1.854m
- Laundry 3.327m X 2.21m
- Walk-in closet 1.854m X 1.524m
- Patio 11.379m X 4.953m
- Utility 0.991m X 2.184m
- Gym 3.302m X 5.588m
- Foyer 1.93m X 1.245m
- Bedroom 2.997m X 3.886m
Level: Above - Bedroom 3.277m X 3.048m
Level: Above - Bedroom 3.658m X 3.81m
Level: Above - Media room 3.505m X 5.486m
Level: Above - Office 2.591m X 2.616m
Level: Main - Kitchen 3.683m X 3.658m
Level: Main - Patio 10.262m X 4.521m
Level: Main - Family room 5.842m X 5.664m
Level: Main - Walk-in closet 1.499m X 2.743m
Level: Main - Dining room 2.997m X 2.845m
Level: Main - Primary bedroom 4.496m X 3.658m
Level: Main - Primary bedroom 5.766m X 4.521m
Level: Main - Laundry 2.845m X 4.343m
Level: Main
SOA_HOUSEKEEPING_ATTRS
- Listing type identifier Idx

Lock your rate with RBC pre-approval
Mortgage rate is for illustrative purposes only. Please check RBC.com/mortgages for the current mortgage rates
$-4,133
/ Month25 Years fixed, 20% down payment, % interest
$
$
$
%
$
%

Schedule a viewing
No obligation or purchase necessary, cancel at any time
Real estate & homes for sale nearby

