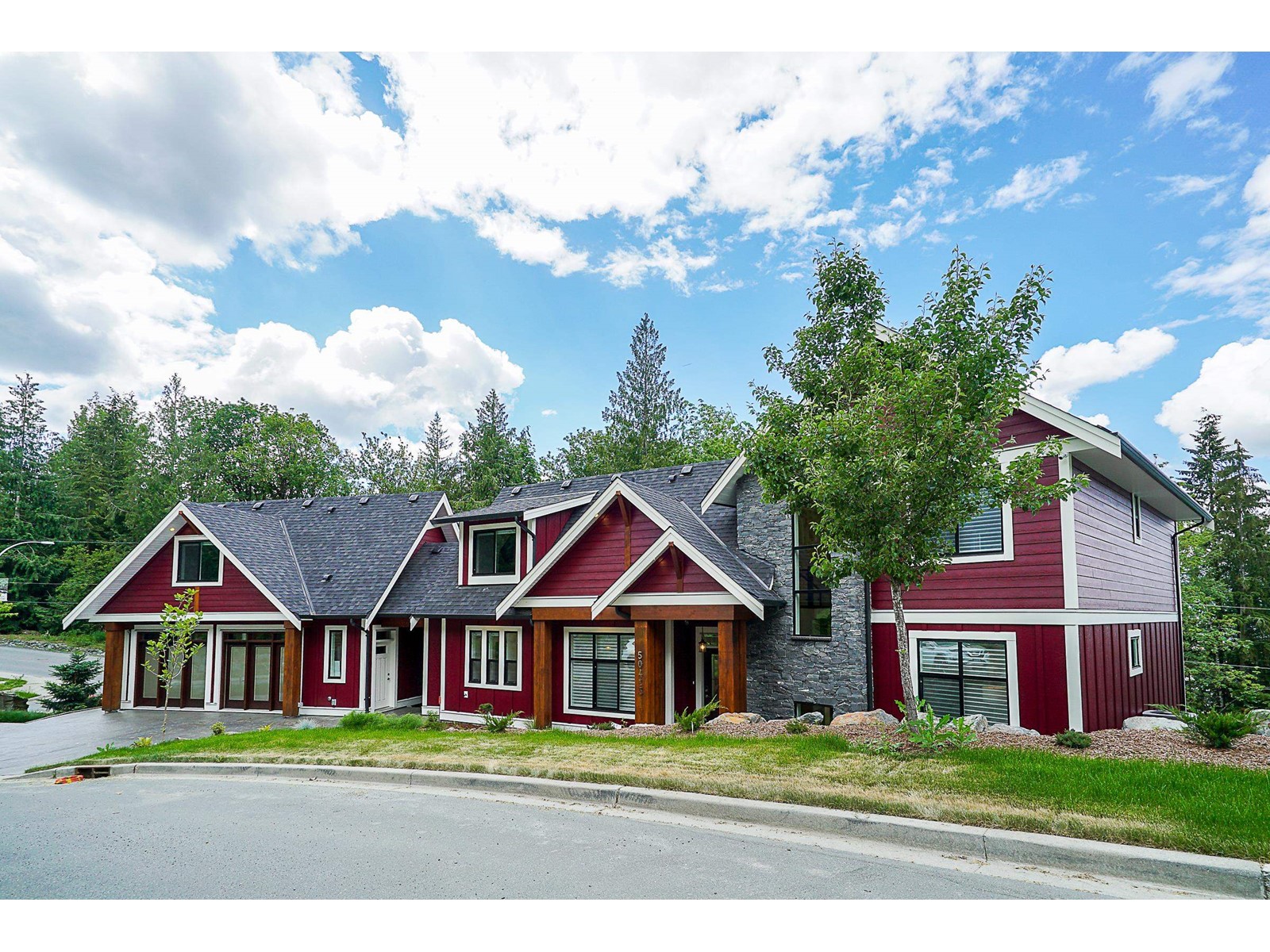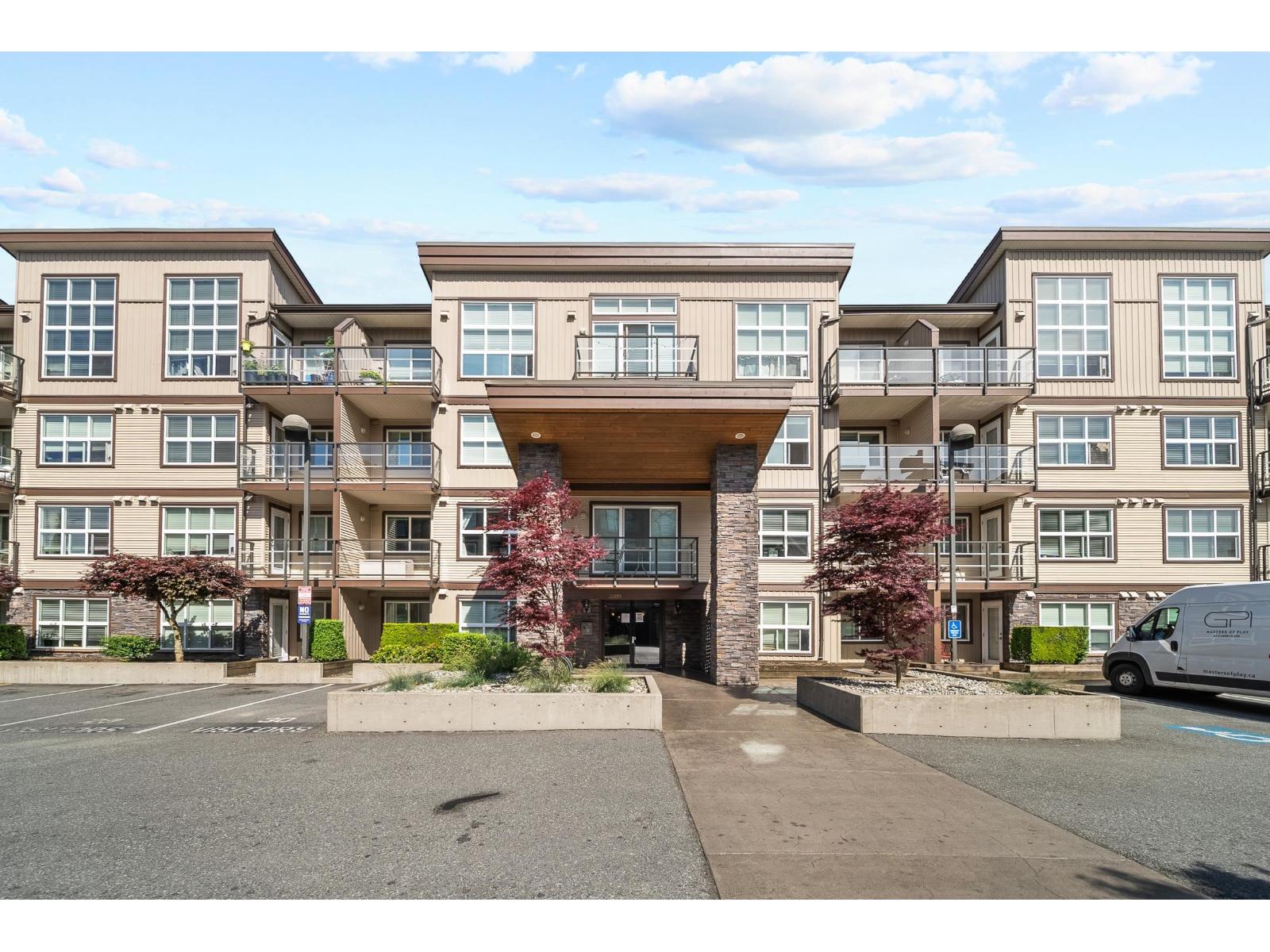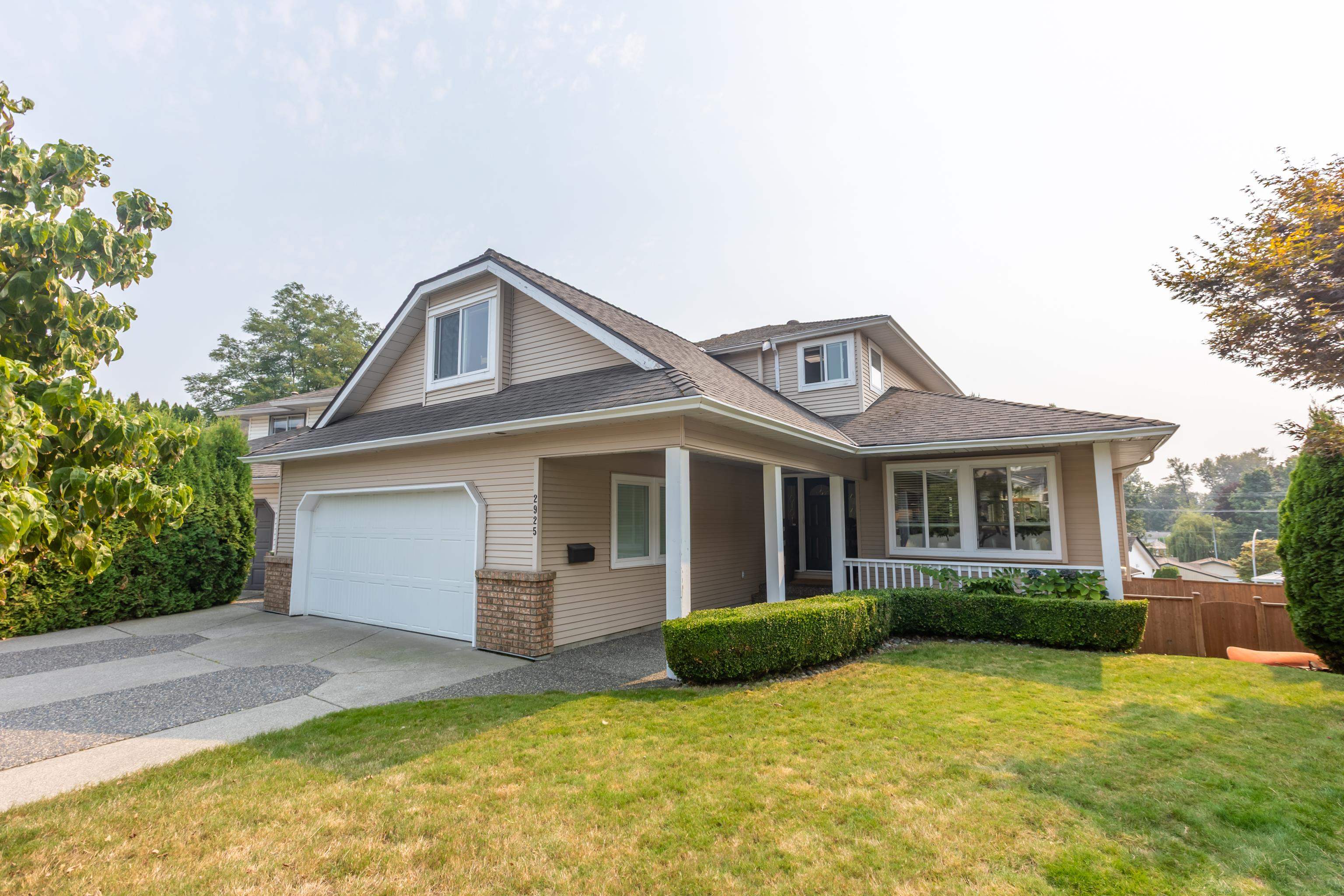- Houseful
- BC
- Chilliwack
- Eastern Hillsides
- 50413 Kingston Driveeastern Hillsides

50413 Kingston Driveeastern Hillsides
50413 Kingston Driveeastern Hillsides
Highlights
Description
- Home value ($/Sqft)$310/Sqft
- Time on Houseful149 days
- Property typeSingle family
- Neighbourhood
- Year built2016
- Garage spaces2
- Mortgage payment
Over 5000 sqft executive house built as a show home sitting on almost 7000 sqft lot located on Marble Hill, Eastern Hillsides. This is a custom design layout with quality finishing & craftsmanship. Features 8 Bedrooms, 8 Bathrooms & 3 kitchens (3 separate living quarters). The property has huge 150 feet frontage with incredible views of the Valley. Main living room has double-height vaulted ceiling, huge entertainment-primed patio, 2 hot tubs in the lower patio, pool tables & gym equipment in rec area and so much more. Equipped with Air-conditioning, security systems throughout, ideal for a multi-generational family livings with mortgage helpers & Airbnb operation credentials. Call today to book your private tour. The home is available to be purchased with all furniture. (id:63267)
Home overview
- Cooling Central air conditioning
- Heat source Electric
- # total stories 3
- # garage spaces 2
- Has garage (y/n) Yes
- # full baths 8
- # total bathrooms 8.0
- # of above grade bedrooms 8
- Has fireplace (y/n) Yes
- View Mountain view, valley view
- Directions 2107363
- Lot dimensions 6882
- Lot size (acres) 0.16170113
- Building size 5008
- Listing # R2988480
- Property sub type Single family residence
- Status Active
- 4th bedroom 3.785m X 3.658m
Level: Above - Media room 5.486m X 3.505m
Level: Above - 3rd bedroom 3.048m X 3.277m
Level: Above - 2nd bedroom 3.835m X 2.769m
Level: Above - 5th bedroom 3.81m X 5.613m
Level: Lower - Dining room 2.235m X 2.845m
Level: Lower - Kitchen 4.75m X 3.835m
Level: Lower - Gym 5.563m X 3.073m
Level: Lower - Living room 3.734m X 2.845m
Level: Lower - Enclosed porch 4.928m X 11.379m
Level: Lower - Other 1.524m X 1.854m
Level: Lower - 6th bedroom 3.048m X 3.48m
Level: Lower - Kitchen 3.658m X 3.683m
Level: Main - Office 2.565m X 2.591m
Level: Main - Primary bedroom 4.47m X 5.512m
Level: Main - Family room 5.613m X 5.842m
Level: Main - Primary bedroom 3.658m X 4.496m
Level: Main - Laundry 4.318m X 2.845m
Level: Main - Dining room 2.819m X 2.769m
Level: Main - Other 2.743m X 1.245m
Level: Main
- Listing source url Https://www.realtor.ca/real-estate/28145974/50413-kingston-drive-eastern-hillsides-chilliwack
- Listing type identifier Idx

$-4,133
/ Month










