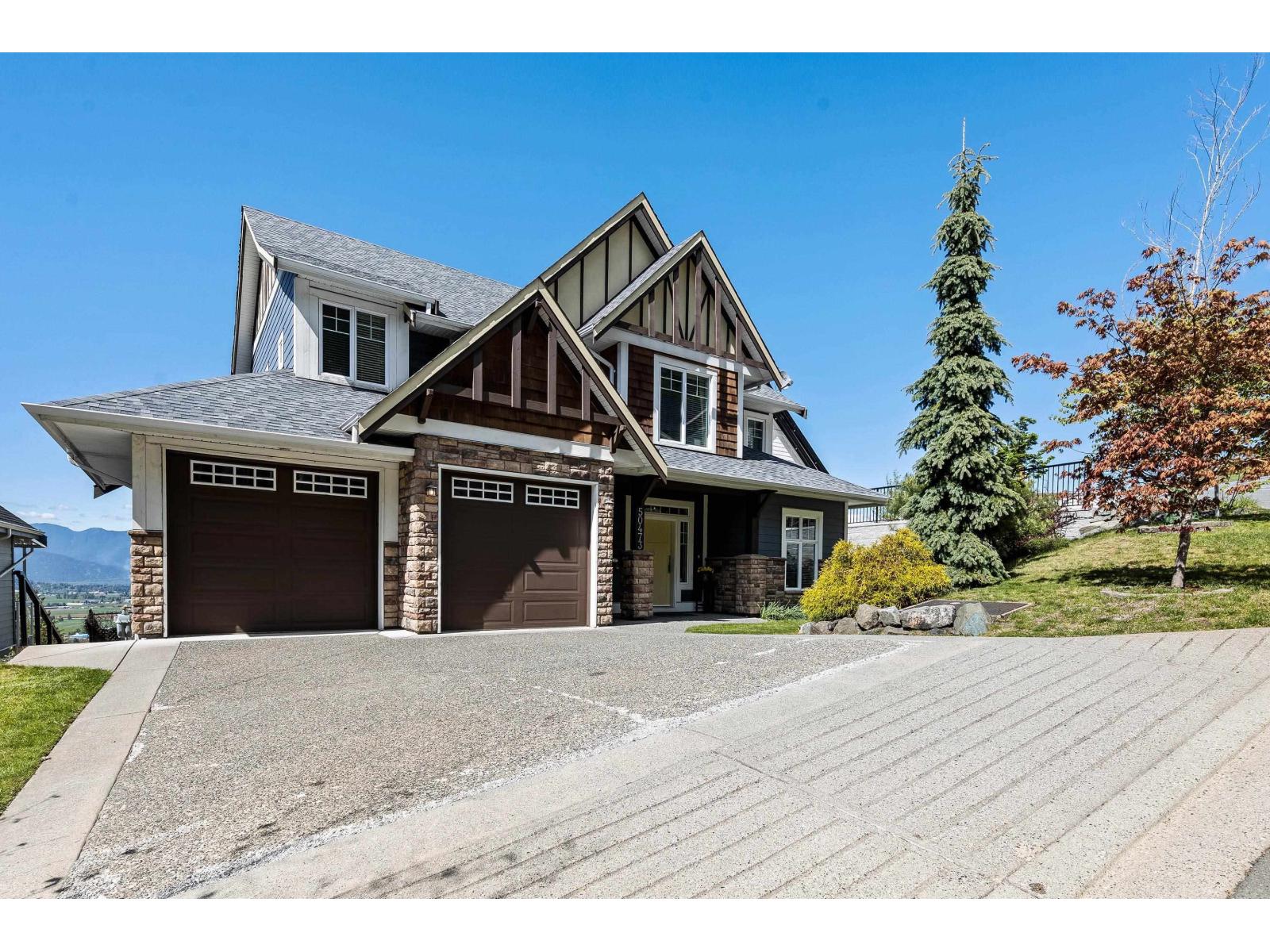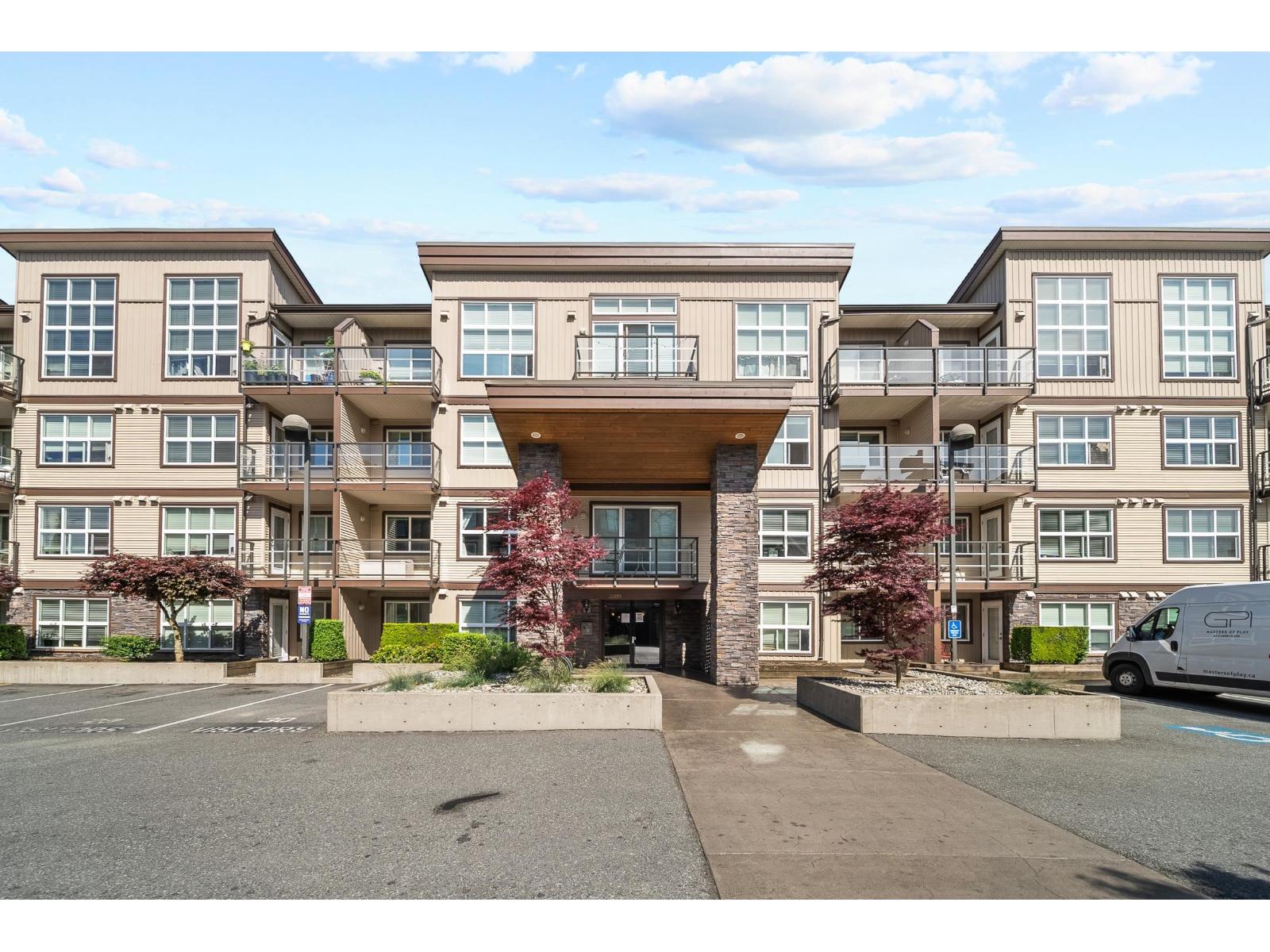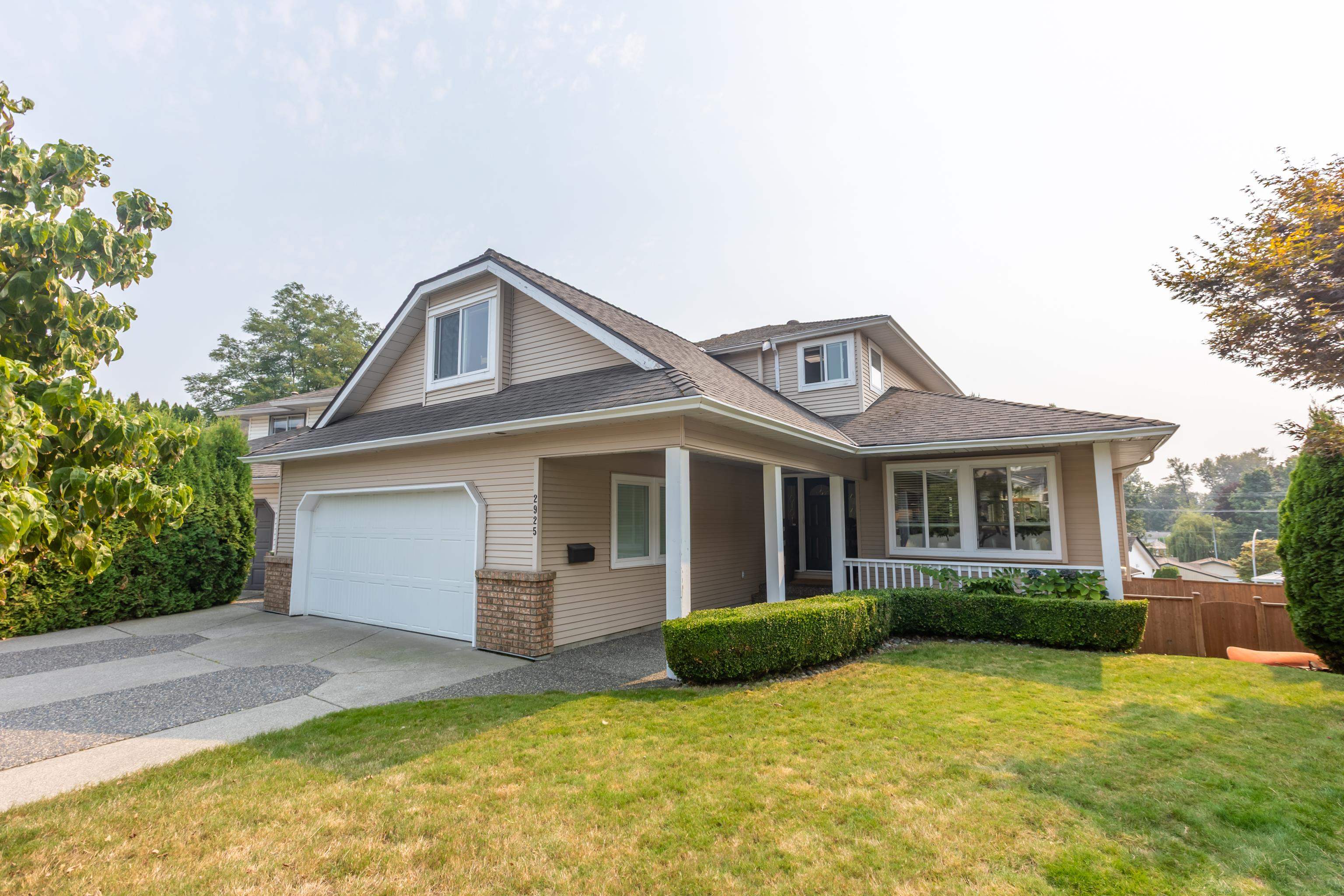- Houseful
- BC
- Chilliwack
- Eastern Hillsides
- 50473 Kingston Driveeastern Hillsides

50473 Kingston Driveeastern Hillsides
50473 Kingston Driveeastern Hillsides
Highlights
Description
- Home value ($/Sqft)$397/Sqft
- Time on Houseful16 days
- Property typeSingle family
- Neighbourhood
- Year built2013
- Garage spaces2
- Mortgage payment
HOLY VIEWS in QUIET EASTERN HILLSIDES neighbourhood! This exceptional 7 BED / 4 BATH home (w/ 2 BED CONTAINED SUITE!) is NESTLED on nearly 1/4 acre featuring BREATHTAKING PANORAMIC VALLEY VIEWS & offering a perfect blend of SPACIOUS living + TRANQUILITY. Over 3,300sqft of QUALITY finishings with GRANITE COUNTERS, SS APPLIANCES, HARDWOOD FLOORING, STYLISH WAINSCOTTING, CENTRAL AC & MUCH MORE! Upstairs has 4 LARGE bed's with SPA LIKE 5 Piece MASTER ENSUITE including a SOAKER TUB & WALK IN TILED SHOWER! Basement level has a FULLY CONTAINED 2 bed RENTAL SUITE (or PRIVATE GUEST SUITE) w/ LAUNDRY, FULL BATH & SEPARATE ENTRY! LARGE DOUBLE GARAGE & EXTRA PARKING added recently! Quiet cul-de-sac street with HIGH END surroundings, One of the only homes on the block with a nice sized FLAT YARD! * PREC - Personal Real Estate Corporation (id:63267)
Home overview
- Cooling Central air conditioning
- Heat source Natural gas
- Heat type Forced air
- # total stories 3
- # garage spaces 2
- Has garage (y/n) Yes
- # full baths 4
- # total bathrooms 4.0
- # of above grade bedrooms 7
- Has fireplace (y/n) Yes
- View City view, valley view, view (panoramic)
- Lot dimensions 10367
- Lot size (acres) 0.24358553
- Building size 3396
- Listing # R3038392
- Property sub type Single family residence
- Status Active
- Other 2.21m X 3.378m
Level: Above - 3rd bedroom 3.404m X 4.293m
Level: Above - 4th bedroom 3.658m X 3.759m
Level: Above - 5th bedroom 3.048m X 3.073m
Level: Above - Primary bedroom 4.572m X 4.42m
Level: Above - Study 3.124m X 1.753m
Level: Above - Living room 2.515m X 4.699m
Level: Basement - Utility 4.648m X 2.591m
Level: Basement - 6th bedroom 3.531m X 3.048m
Level: Basement - Additional bedroom 2.819m X 4.089m
Level: Basement - Laundry 1.956m X 2.591m
Level: Basement - Storage 2.87m X 4.064m
Level: Basement - Kitchen 2.337m X 4.699m
Level: Basement - Kitchen 3.2m X 4.267m
Level: Main - Dining room 4.039m X 4.14m
Level: Main - Laundry 1.956m X 2.134m
Level: Main - Foyer 2.438m X 2.134m
Level: Main - 2nd bedroom 3.124m X 4.039m
Level: Main - Great room 4.572m X 4.877m
Level: Main
- Listing source url Https://www.realtor.ca/real-estate/28756434/50473-kingston-drive-eastern-hillsides-chilliwack
- Listing type identifier Idx

$-3,600
/ Month










