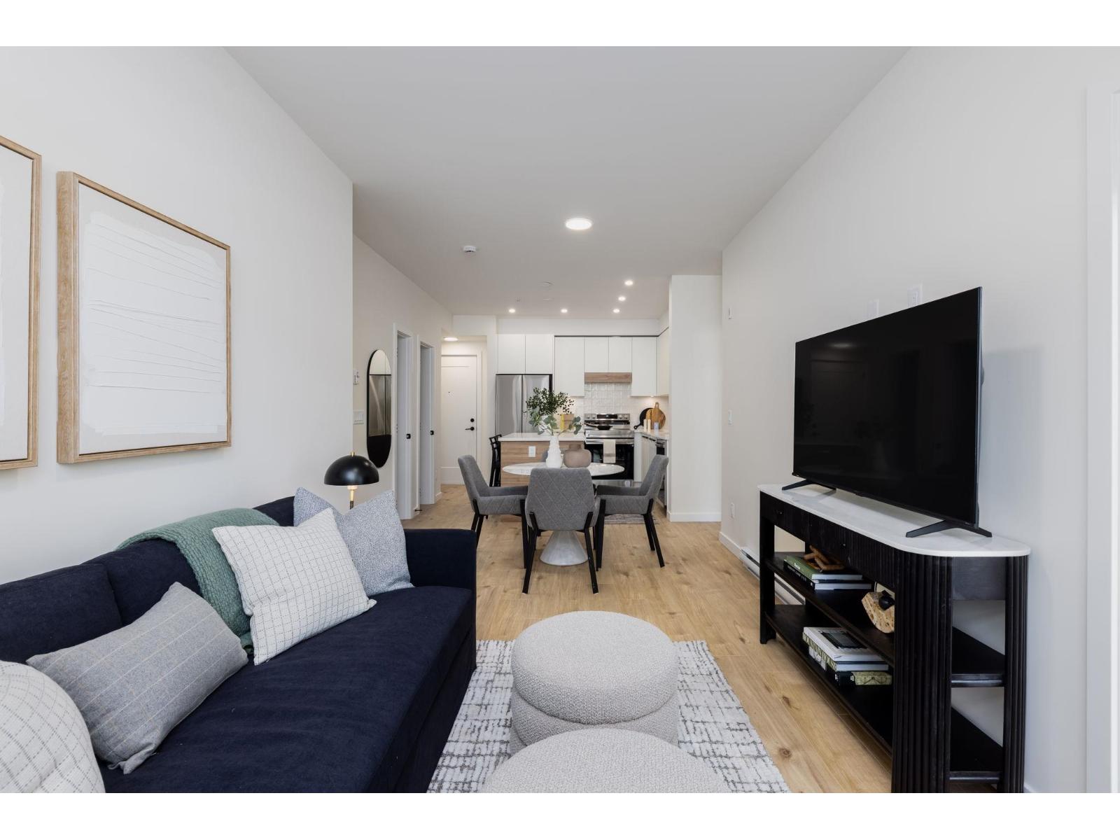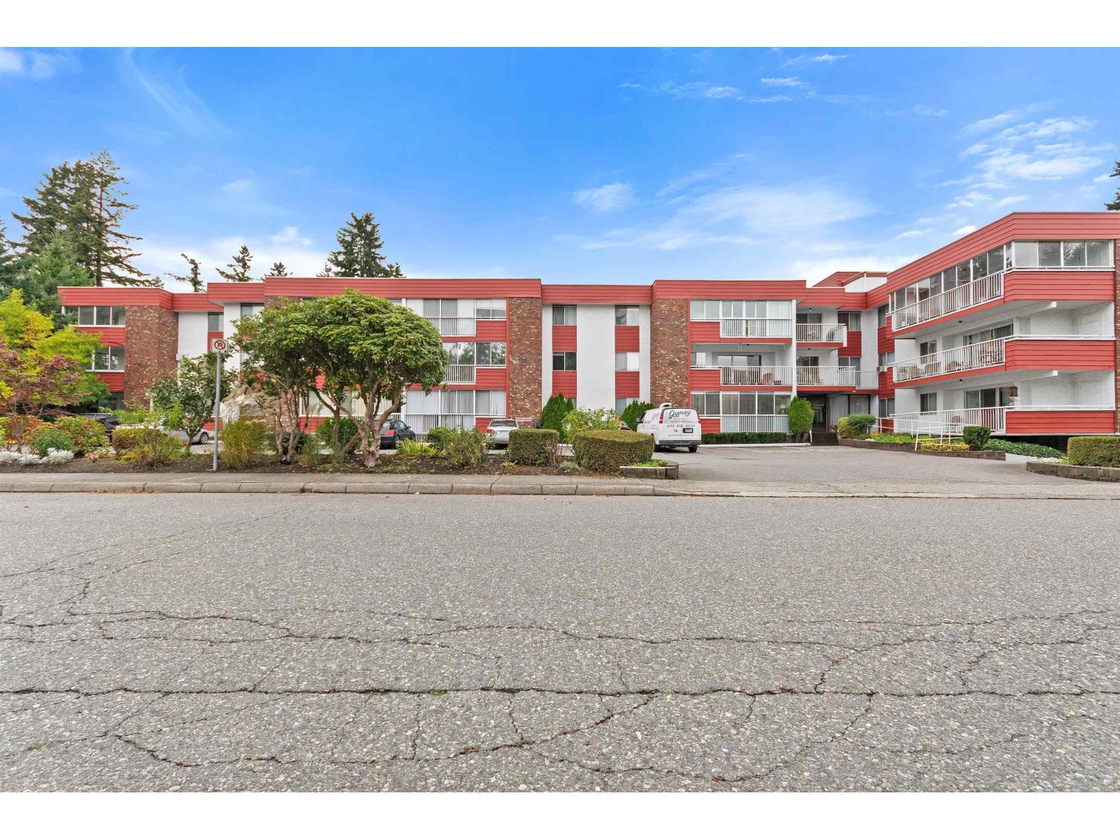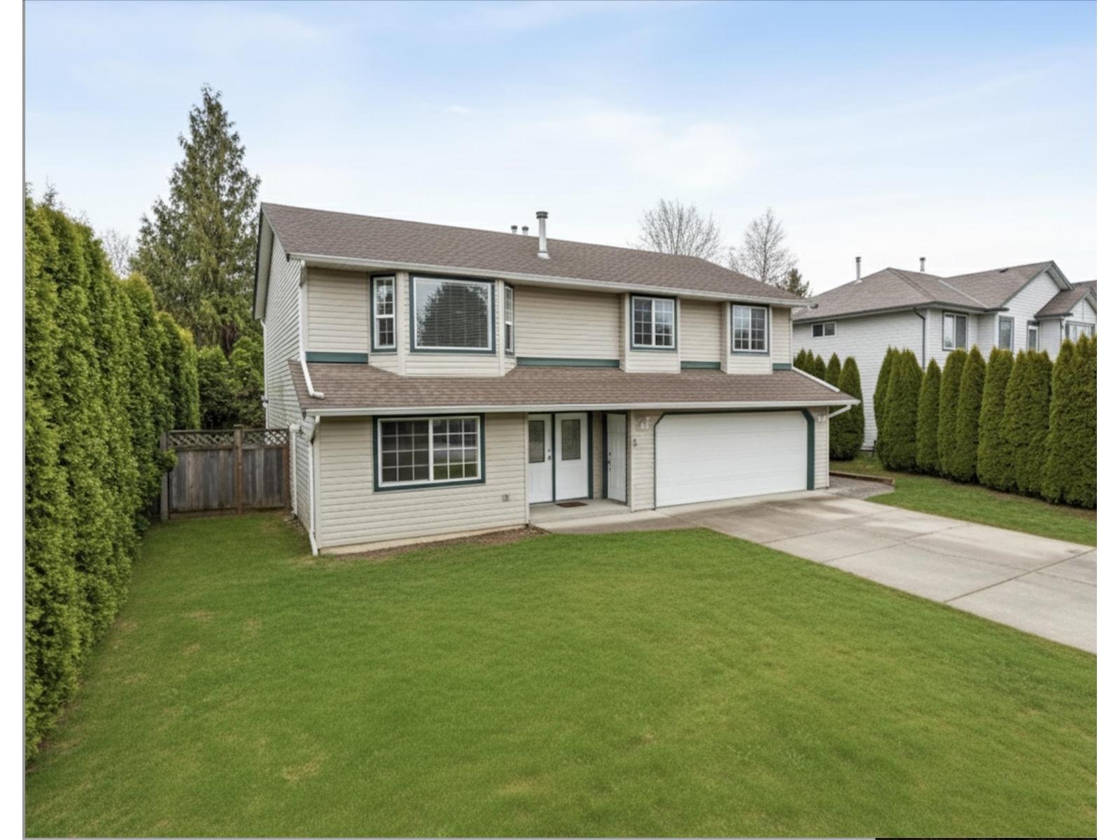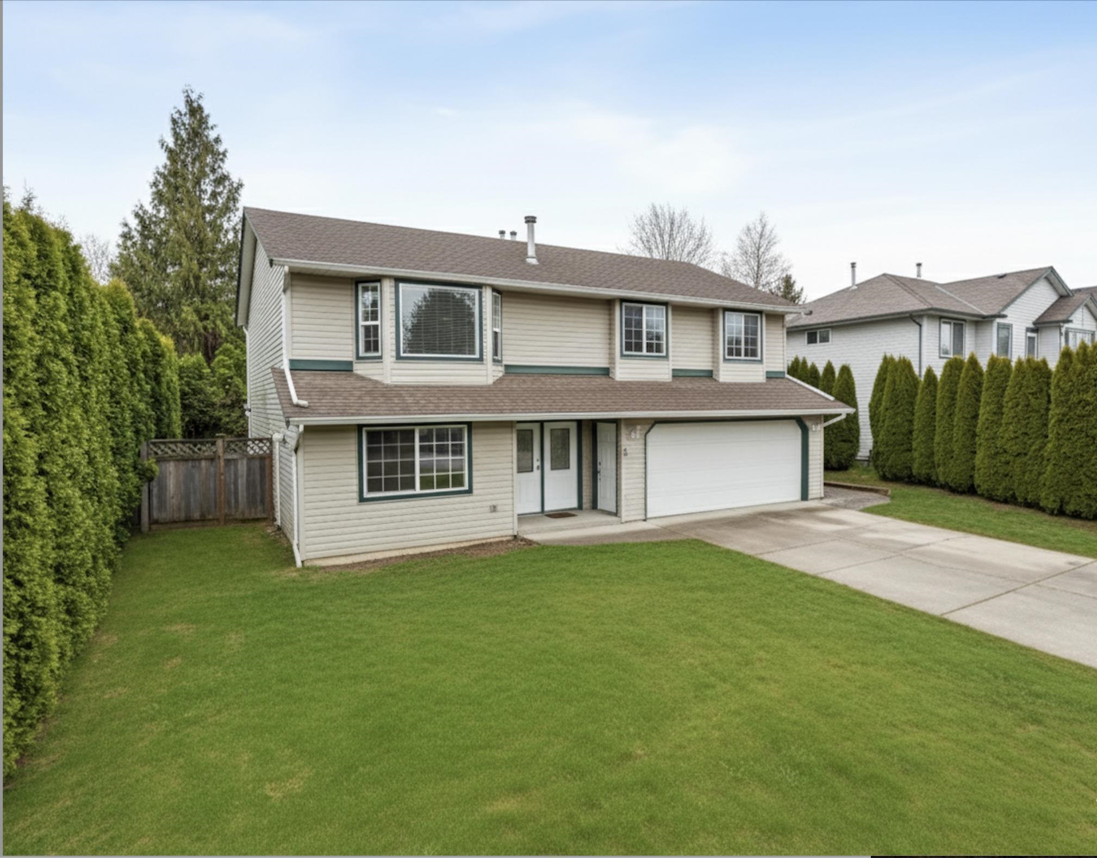- Houseful
- BC
- Chilliwack
- Eastern Hillsides
- 50497 Kingston Drive
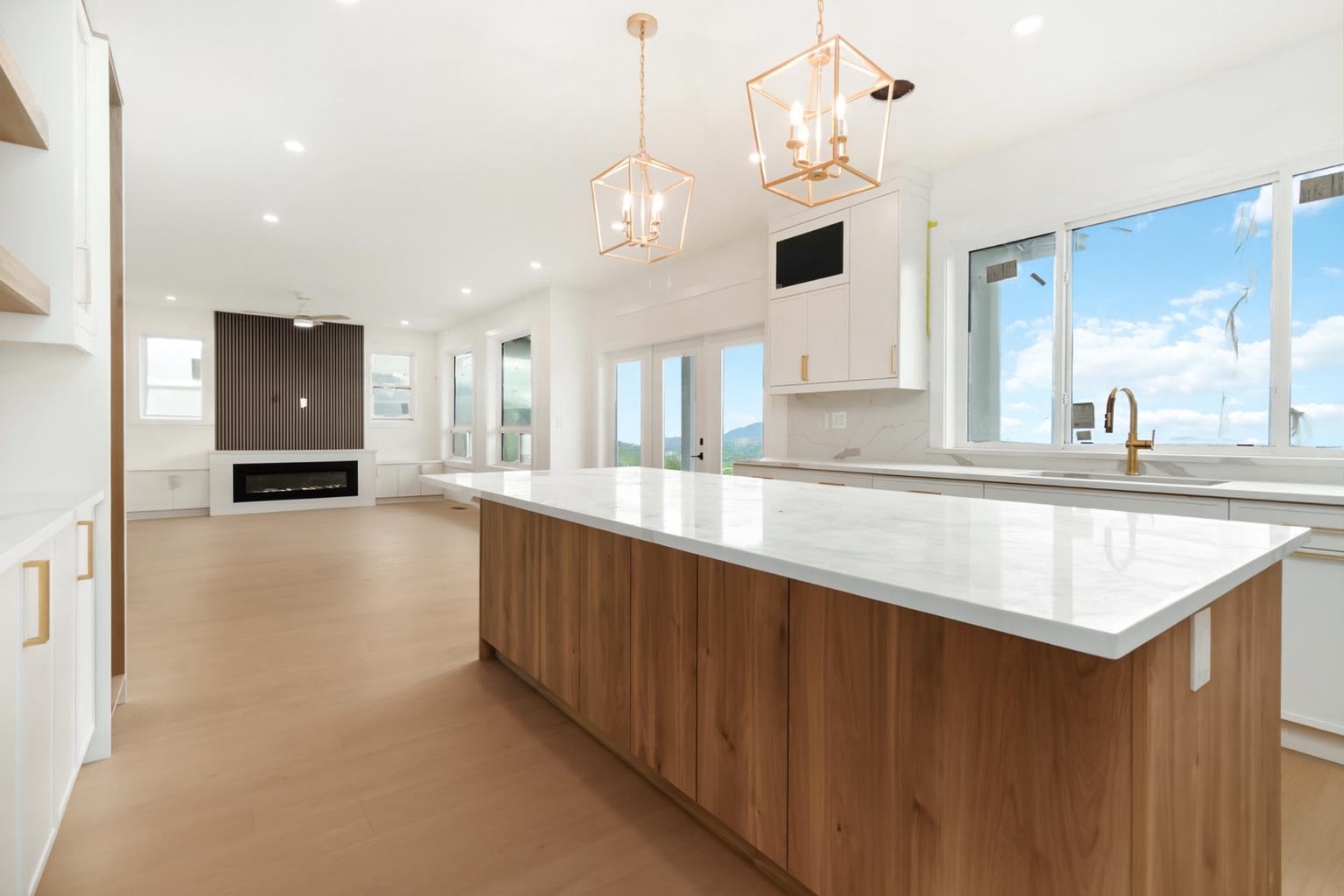
Highlights
Description
- Home value ($/Sqft)$399/Sqft
- Time on Houseful
- Property typeResidential
- StyleReverse 2 storey w/bsmt
- Neighbourhood
- Year built2025
- Mortgage payment
Welcome to this brand-new, custom-built luxury estate nestled in the prestigious Eastern Hillsides of Chilliwack. Spanning almost 4,000 sqft across three levels, this 8-bedroom, 8-bathroom home is a true masterpiece of modern design and functionality. Every room offers stunning panoramic views of the valley and city below, crafted with high-end finishes and attention to detail, the home features a designer kitchen equipped with premium GE Café appliances and elegant surfaces throughout. Whether you’re enjoying the natural light pouring into the main living space or relaxing in one of the spacious bedrooms, luxury surrounds you.The lower level includes a fully legal 2-bedroom suite of nearly +1 bedroom suite (optional).
MLS®#R3048365 updated 2 weeks ago.
Houseful checked MLS® for data 2 weeks ago.
Home overview
Amenities / Utilities
- Heat source Baseboard, forced air
- Sewer/ septic Public sewer
Exterior
- Construction materials
- Foundation
- Roof
- Parking desc
Interior
- # full baths 7
- # half baths 1
- # total bathrooms 8.0
- # of above grade bedrooms
Location
- Area Bc
- View Yes
- Water source Public
- Zoning description Shr
- Directions 9ce104dd0bc8be9cbb2959b6784a8a00
Lot/ Land Details
- Lot dimensions 14639.0
Overview
- Lot size (acres) 0.34
- Basement information Full, exterior entry
- Building size 4011.0
- Mls® # R3048365
- Property sub type Single family residence
- Status Active
- Tax year 2025
Rooms Information
metric
- Bedroom 3.505m X 4.115m
- Bedroom 3.353m X 3.099m
- Primary bedroom 3.81m X 4.115m
- Bedroom 3.2m X 3.2m
- Bedroom 3.048m X 3.099m
Level: Basement - Living room 5.131m X 5.74m
Level: Basement - Bedroom 3.048m X 3.404m
Level: Basement - Bedroom 3.277m X 2.642m
Level: Basement - Recreation room 5.258m X 3.048m
Level: Basement - Kitchen 2.438m X 3.048m
Level: Basement - Bedroom 3.353m X 3.048m
Level: Main - Dining room 3.048m X 4.267m
Level: Main - Pantry 2.438m X 1.524m
Level: Main - Living room 4.369m X 4.115m
Level: Main - Kitchen 4.877m X 4.267m
Level: Main - Office 3.353m X 3.048m
Level: Main
SOA_HOUSEKEEPING_ATTRS
- Listing type identifier Idx

Lock your rate with RBC pre-approval
Mortgage rate is for illustrative purposes only. Please check RBC.com/mortgages for the current mortgage rates
$-4,266
/ Month25 Years fixed, 20% down payment, % interest
$
$
$
%
$
%

Schedule a viewing
No obligation or purchase necessary, cancel at any time
Nearby Homes
Real estate & homes for sale nearby


