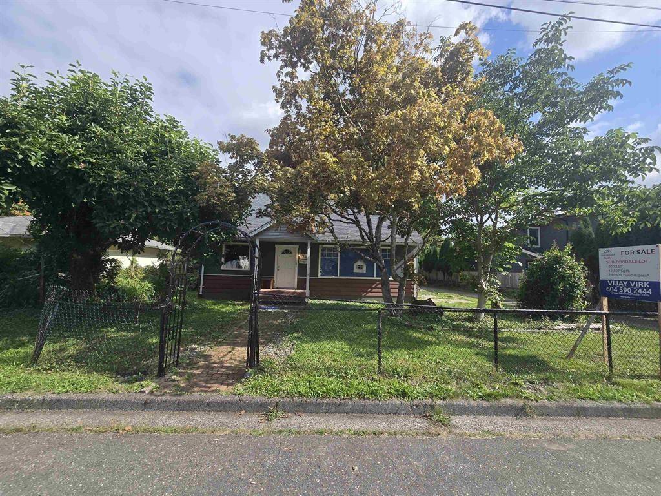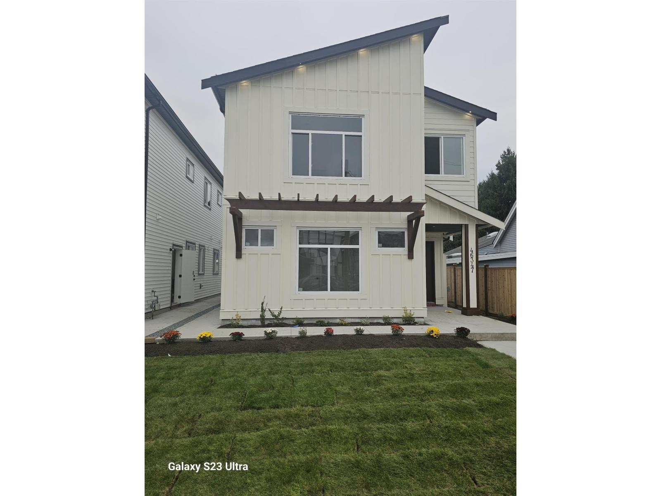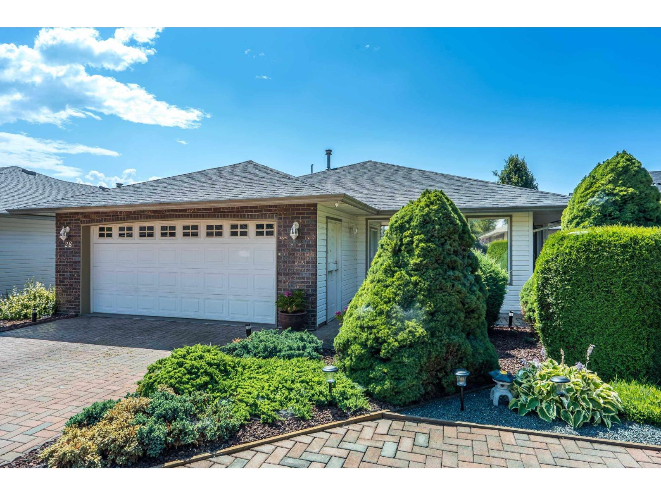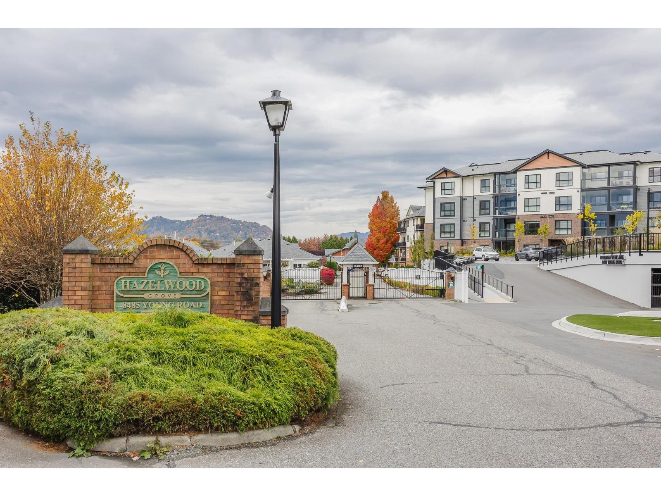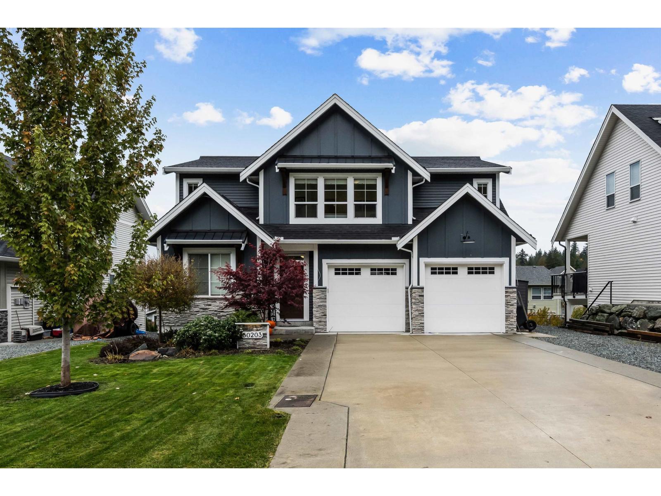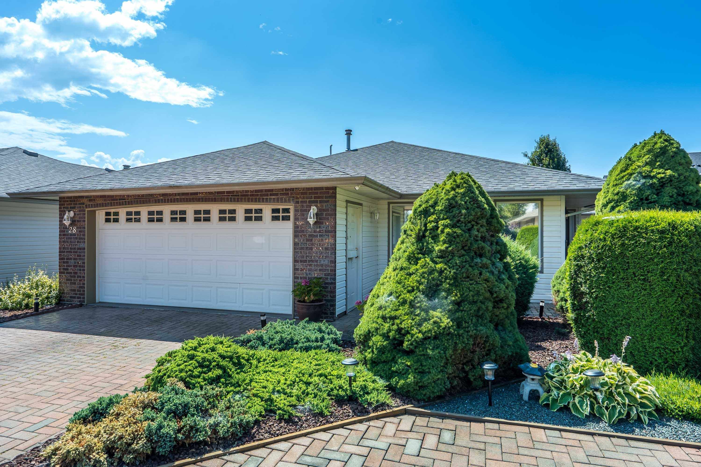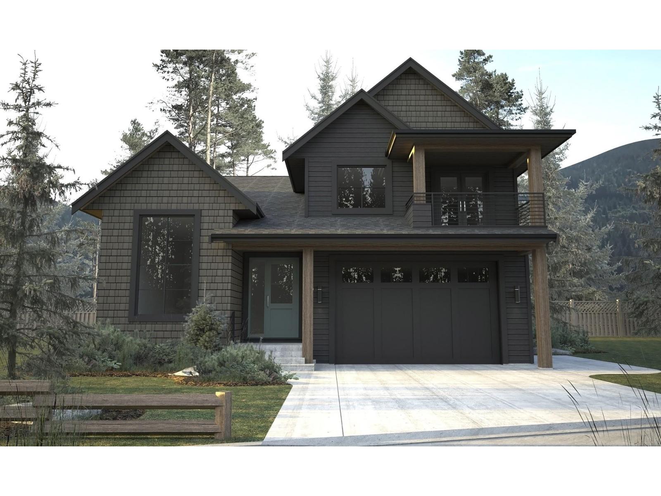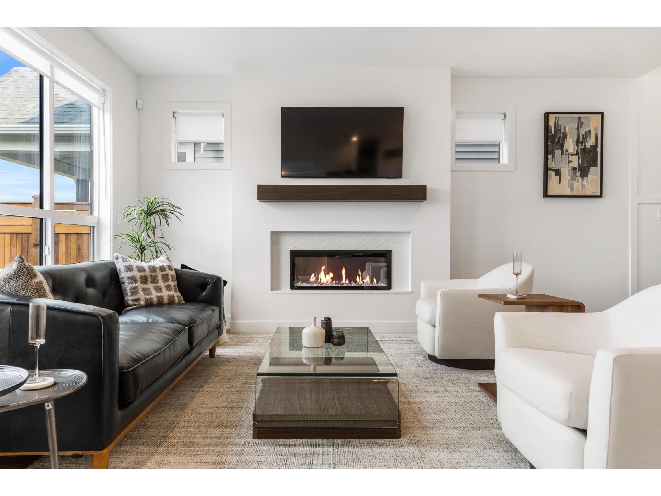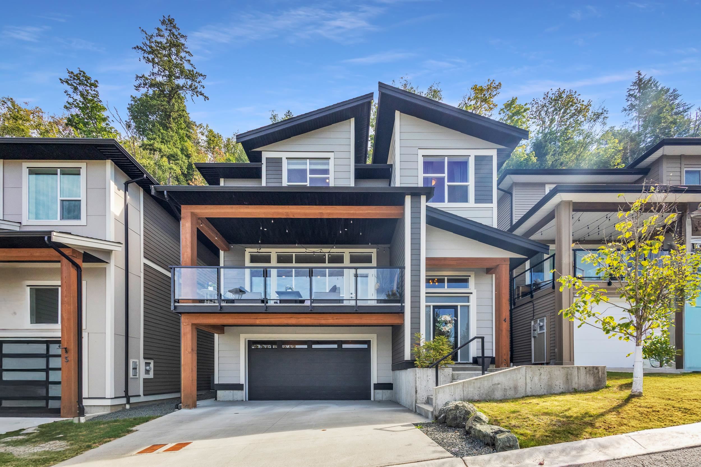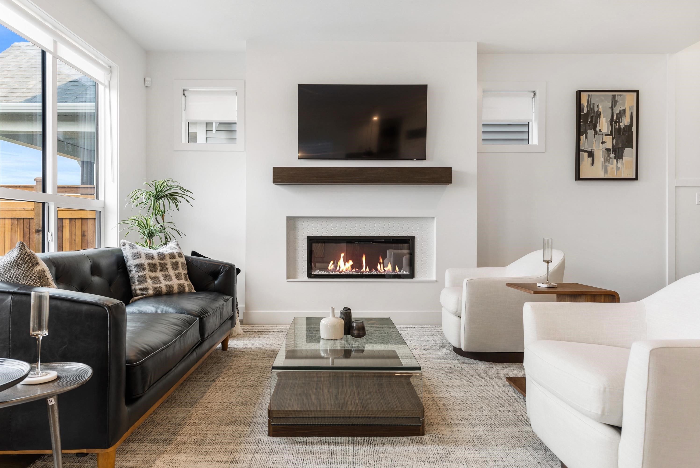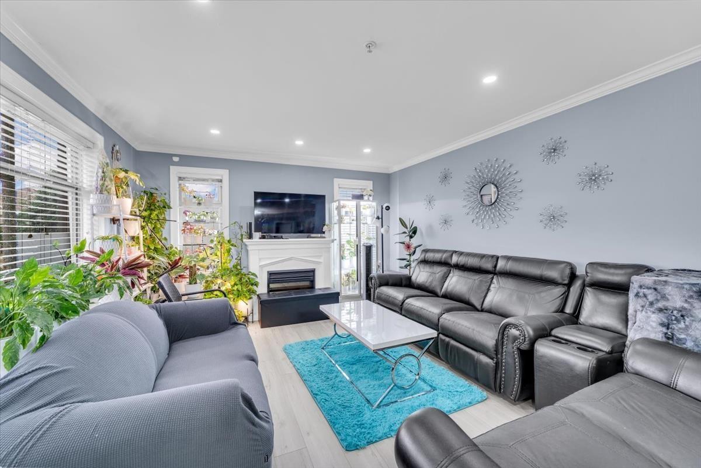- Houseful
- BC
- Chilliwack
- Eastern Hillsides
- 50634 Ledgestone Placeeastern Hillsides Unit 10
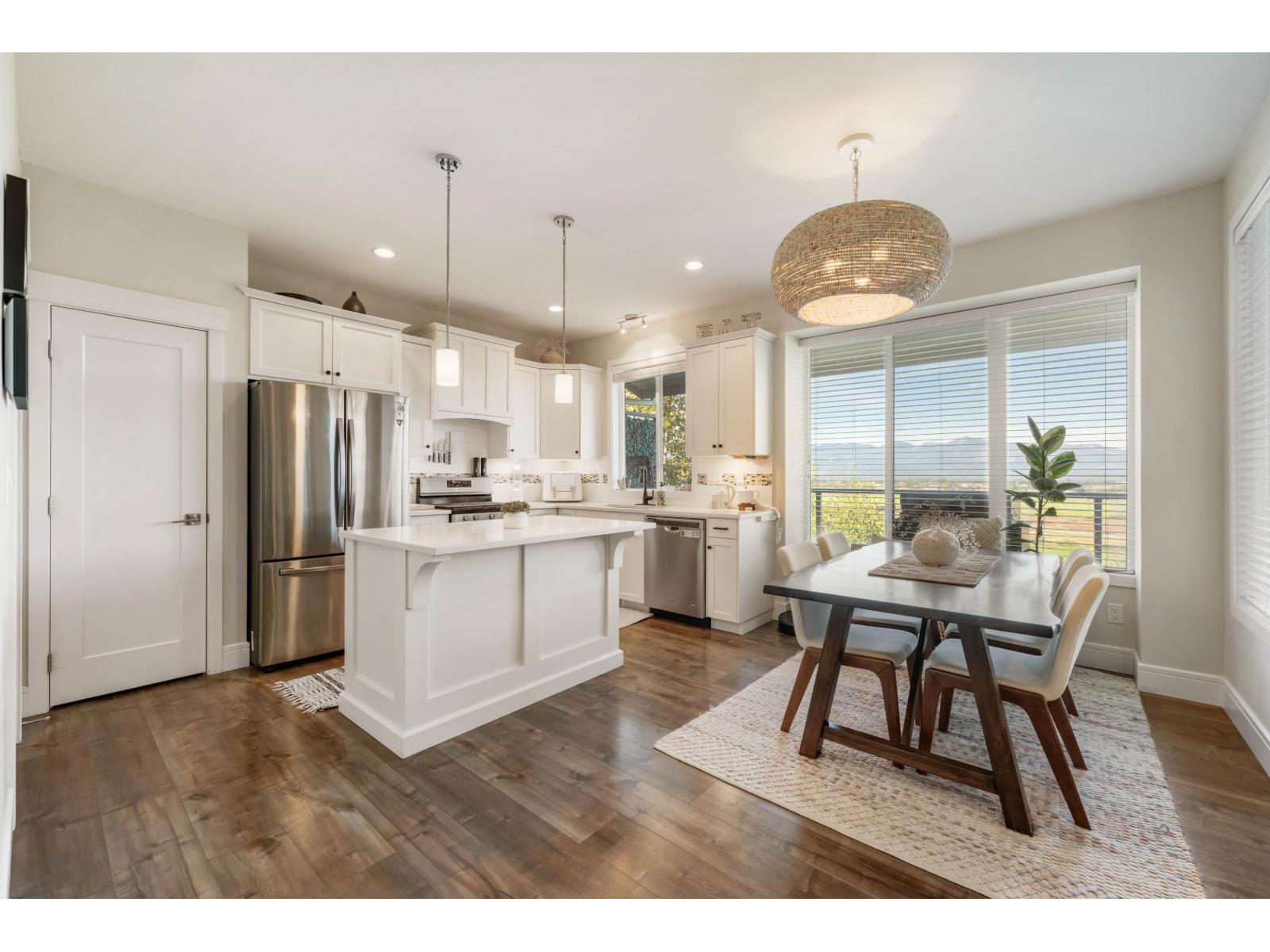
50634 Ledgestone Placeeastern Hillsides Unit 10
For Sale
New 26 hours
$949,000
3 beds
4 baths
2,215 Sqft
50634 Ledgestone Placeeastern Hillsides Unit 10
For Sale
New 26 hours
$949,000
3 beds
4 baths
2,215 Sqft
Highlights
This home is
5%
Time on Houseful
26 hours
Home features
Garage
School rated
6.3/10
Chilliwack
-0.72%
Description
- Home value ($/Sqft)$428/Sqft
- Time on Housefulnew 26 hours
- Property typeSingle family
- Neighbourhood
- Median school Score
- Year built2021
- Garage spaces2
- Mortgage payment
Welcome to The Cliffs-a boutique community perched above the valley with breathtaking 180° views of mountains, farmland, and the golf course. This 2,200 sq ft, 3 bed, 4 bath stratified home features bright, open-concept living with floor-to-ceiling windows, a modern kitchen with quartz countertops, and a spacious balcony perfect for bbqs & sunsets. The primary suite offers a walk-in closet and spa-inspired ensuite, while the lower level includes a rec room with patio access. Enjoy a double garage, ample storage, and low-maintenance living just minutes from The Falls Golf Course and hiking trails. (id:63267)
Home overview
Amenities / Utilities
- Heat source Natural gas
- Heat type Forced air
Exterior
- # total stories 3
- # garage spaces 2
- Has garage (y/n) Yes
Interior
- # full baths 4
- # total bathrooms 4.0
- # of above grade bedrooms 3
- Has fireplace (y/n) Yes
Location
- View Mountain view, valley view, view (panoramic)
Lot/ Land Details
- Lot dimensions 2800
Overview
- Lot size (acres) 0.065789476
- Building size 2215
- Listing # R3061652
- Property sub type Single family residence
- Status Active
Rooms Information
metric
- Other 2.515m X 1.6m
Level: Above - Primary bedroom 4.47m X 3.683m
Level: Above - 2nd bedroom 2.946m X 3.073m
Level: Above - 3rd bedroom 2.743m X 3.353m
Level: Above - Family room 5.105m X 4.039m
Level: Lower - 4.191m X 4.572m
Level: Lower - Dining room 2.464m X 3.353m
Level: Main - Laundry 2.235m X 1.905m
Level: Main - Kitchen 4.039m X 2.642m
Level: Main - Foyer 2.235m X 1.118m
Level: Main - Living room 3.785m X 4.572m
Level: Main
SOA_HOUSEKEEPING_ATTRS
- Listing source url Https://www.realtor.ca/real-estate/29030186/10-50634-ledgestone-place-eastern-hillsides-chilliwack
- Listing type identifier Idx
The Home Overview listing data and Property Description above are provided by the Canadian Real Estate Association (CREA). All other information is provided by Houseful and its affiliates.

Lock your rate with RBC pre-approval
Mortgage rate is for illustrative purposes only. Please check RBC.com/mortgages for the current mortgage rates
$-2,531
/ Month25 Years fixed, 20% down payment, % interest
$
$
$
%
$
%

Schedule a viewing
No obligation or purchase necessary, cancel at any time
Nearby Homes
Real estate & homes for sale nearby

