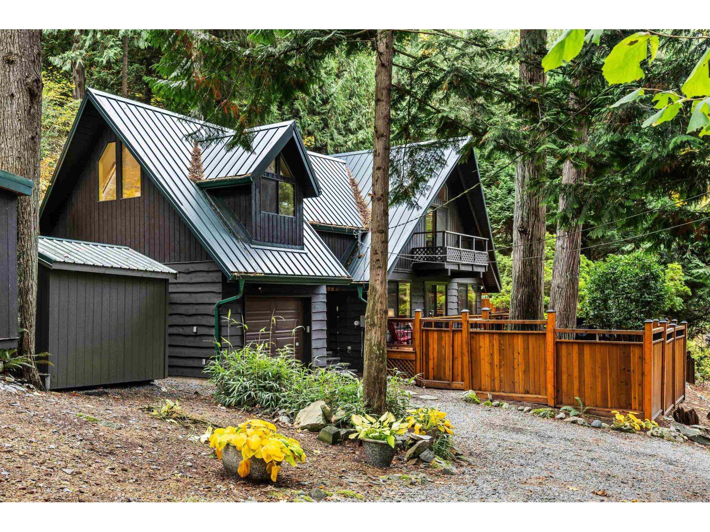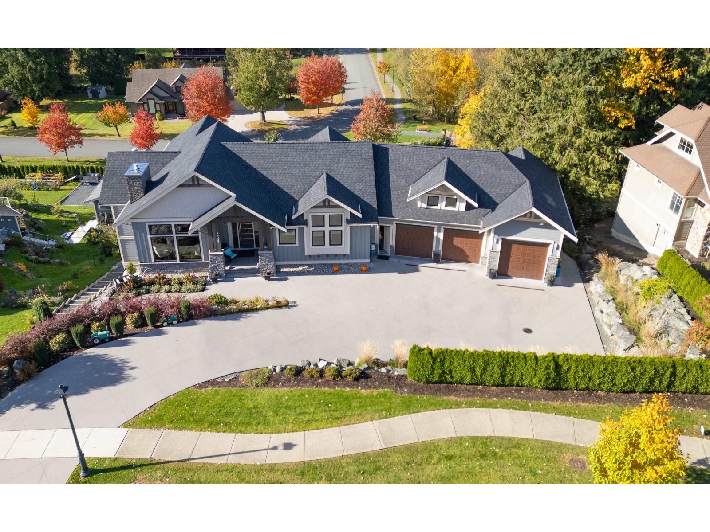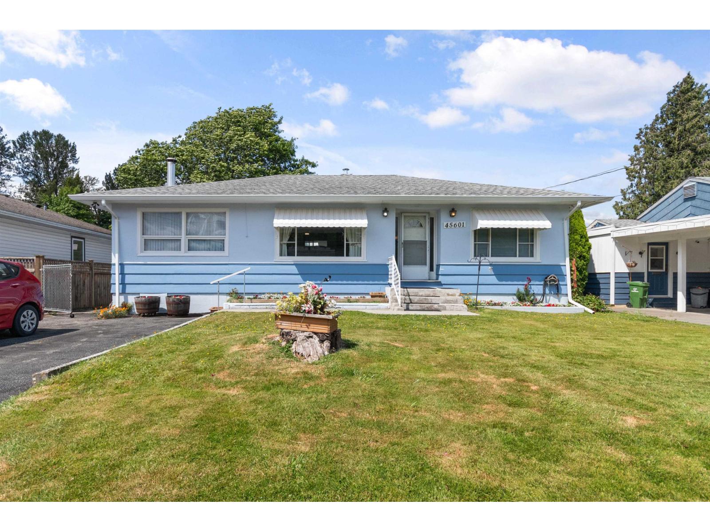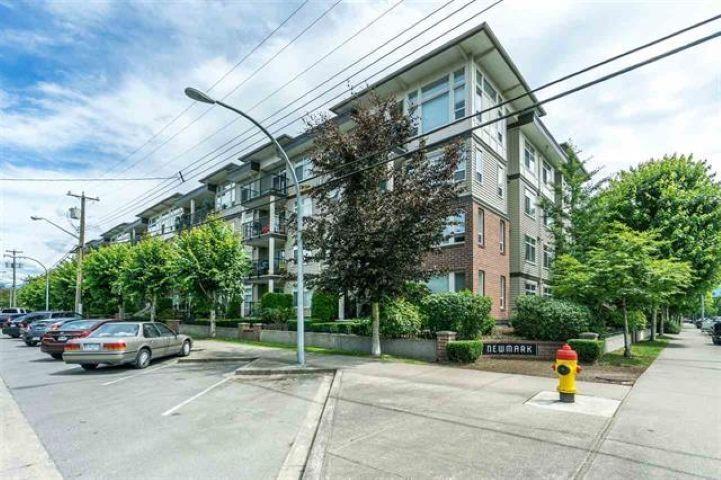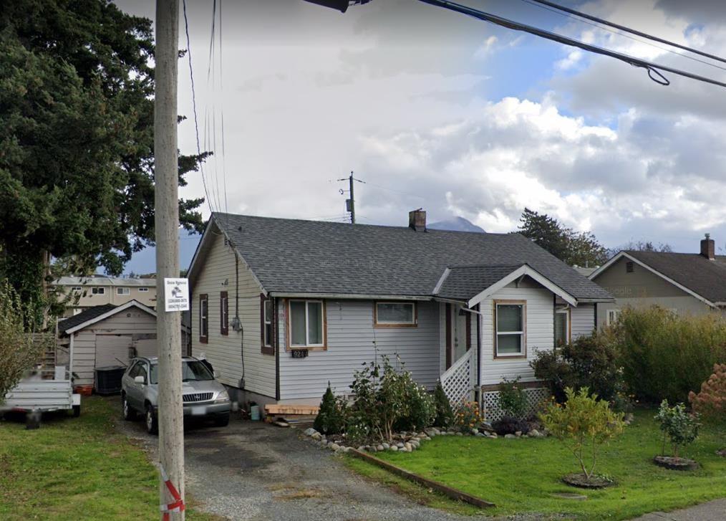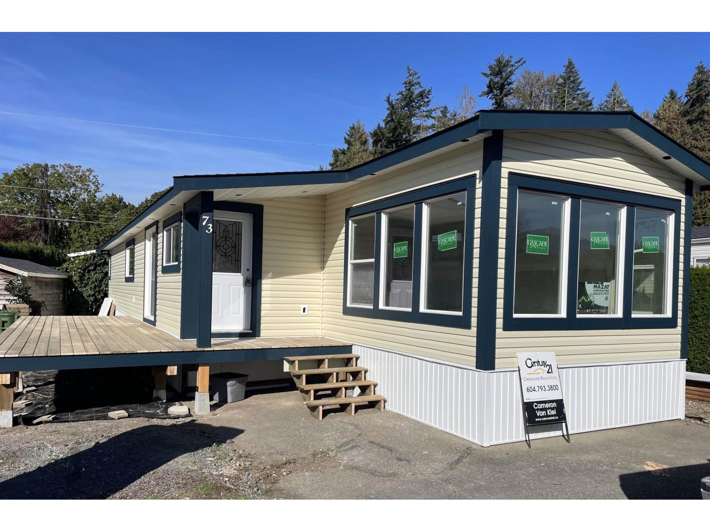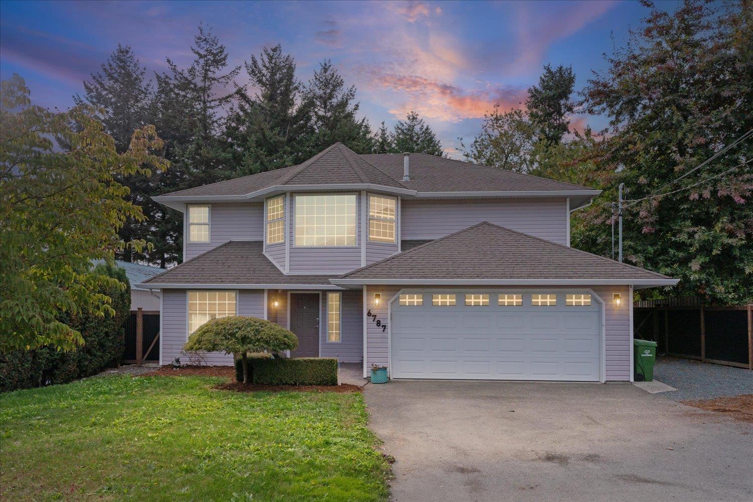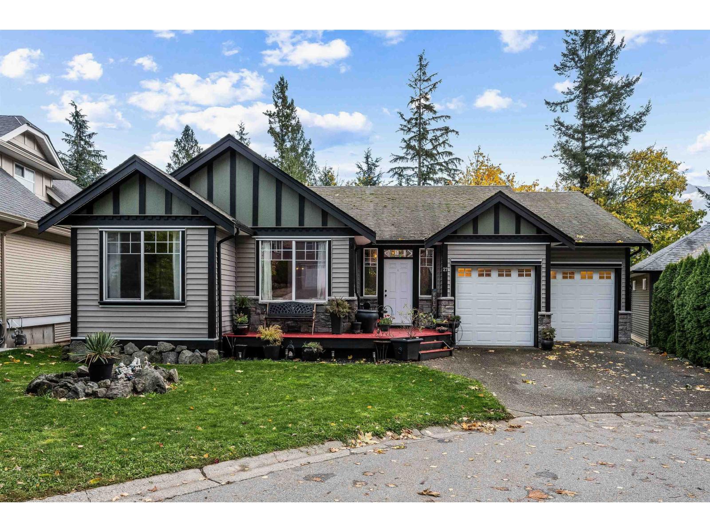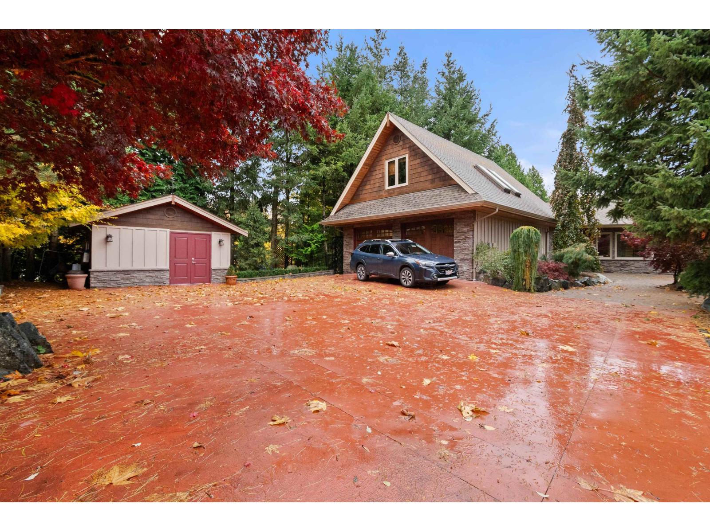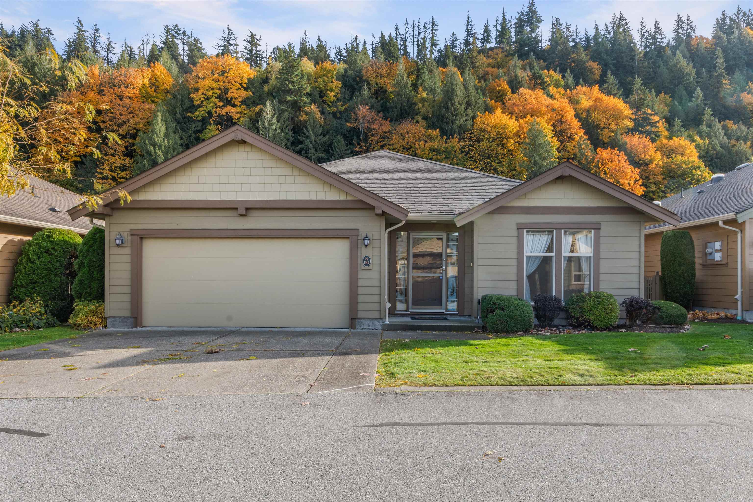- Houseful
- BC
- Chilliwack
- Eastern Hillsides
- 50634 Ledgestone Placeeastern Hillsides Unit 18
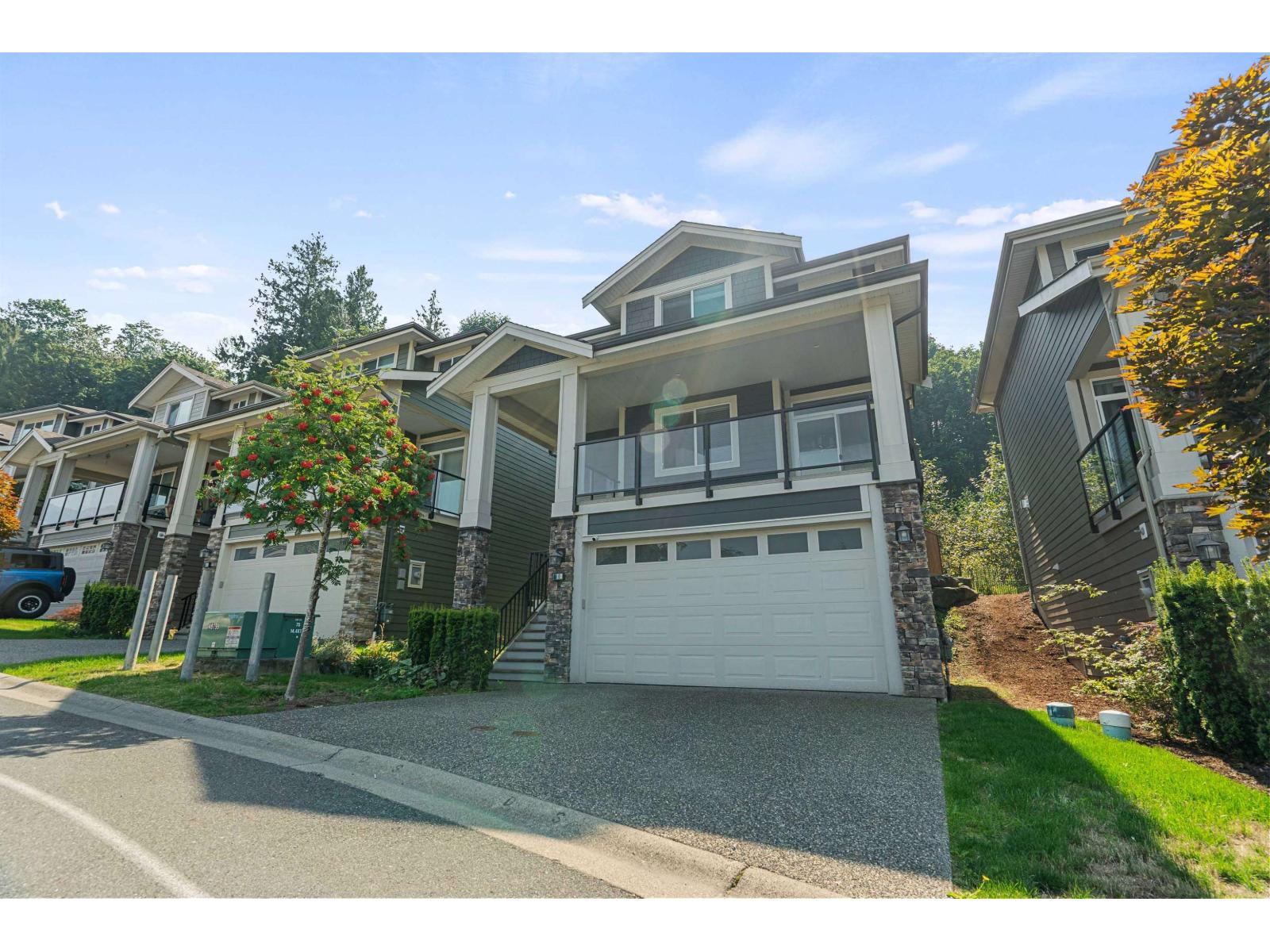
50634 Ledgestone Placeeastern Hillsides Unit 18
50634 Ledgestone Placeeastern Hillsides Unit 18
Highlights
Description
- Home value ($/Sqft)$440/Sqft
- Time on Houseful46 days
- Property typeSingle family
- Neighbourhood
- Median school Score
- Year built2019
- Garage spaces2
- Mortgage payment
Welcome to the award winning community of The Cliffs located at prestigious Ledgestone Place! This 4 bed + den home backing onto greenspace and located right next to The Falls golf course has no expense spared. Central A/C, hot water on demand, EV car charger are a few of the key features offered. The main floor offers an open floor concept with a den for your home office or kids play area and a powder room. 2 patios are also on the main floor to enjoy the serenity of the eastern hillsides, including one backing on the private green space. Upstairs has room for the entire family with 3 large bedrooms and 2 full bathrooms and on the lower floor you will find an additional bedroom and rec room. Located close to Hwy 1 for ease of access for your commuting needs. Call today! (id:63267)
Home overview
- Cooling Central air conditioning
- Heat type Forced air
- # total stories 3
- # garage spaces 2
- Has garage (y/n) Yes
- # full baths 3
- # total bathrooms 3.0
- # of above grade bedrooms 4
- Has fireplace (y/n) Yes
- View Mountain view
- Directions 1930530
- Lot dimensions 0.01
- Lot size (acres) 2.349624e-7
- Building size 1928
- Listing # R3049312
- Property sub type Single family residence
- Status Active
- Primary bedroom 3.861m X 3.658m
Level: Above - Other 1.727m X 1.397m
Level: Above - 3rd bedroom 3.404m X 2.87m
Level: Above - 2nd bedroom 3.48m X 3.099m
Level: Above - Recreational room / games room 4.42m X 3.988m
Level: Lower - 4th bedroom 3.2m X 3.175m
Level: Lower - Foyer 2.057m X 1.118m
Level: Main - Living room 5.512m X 4.318m
Level: Main - Kitchen 4.089m X 3.073m
Level: Main - Dining room 3.48m X 2.235m
Level: Main - Den 3.073m X 2.464m
Level: Main
- Listing source url Https://www.realtor.ca/real-estate/28881541/18-50634-ledgestone-place-eastern-hillsides-chilliwack
- Listing type identifier Idx

$-2,264
/ Month

