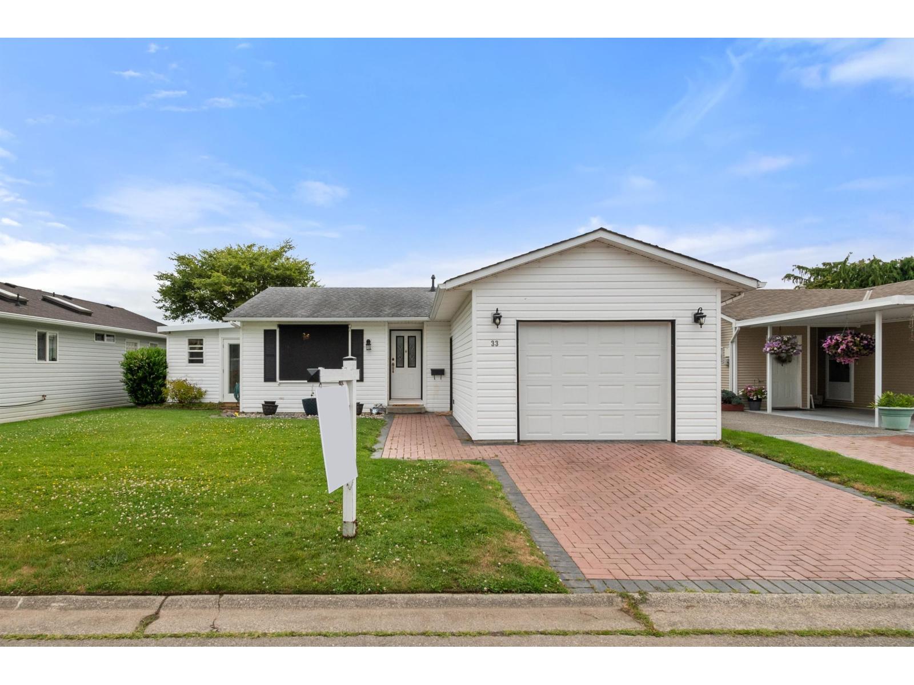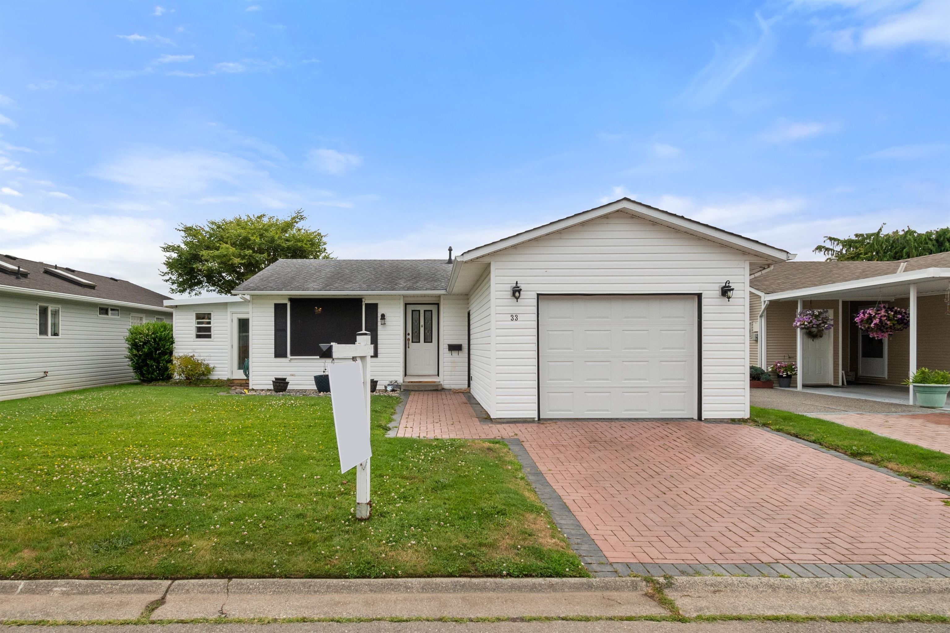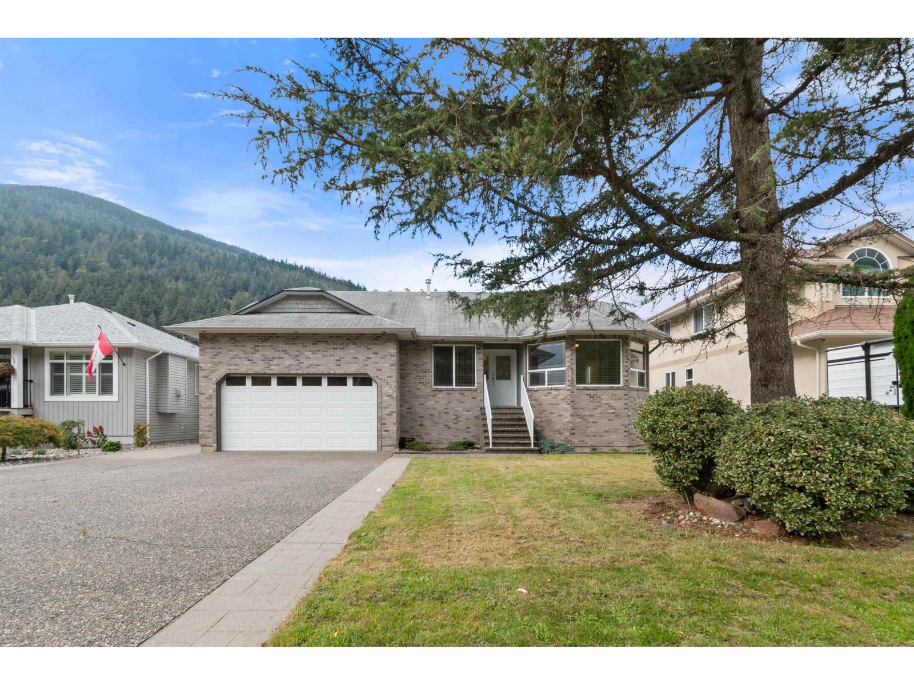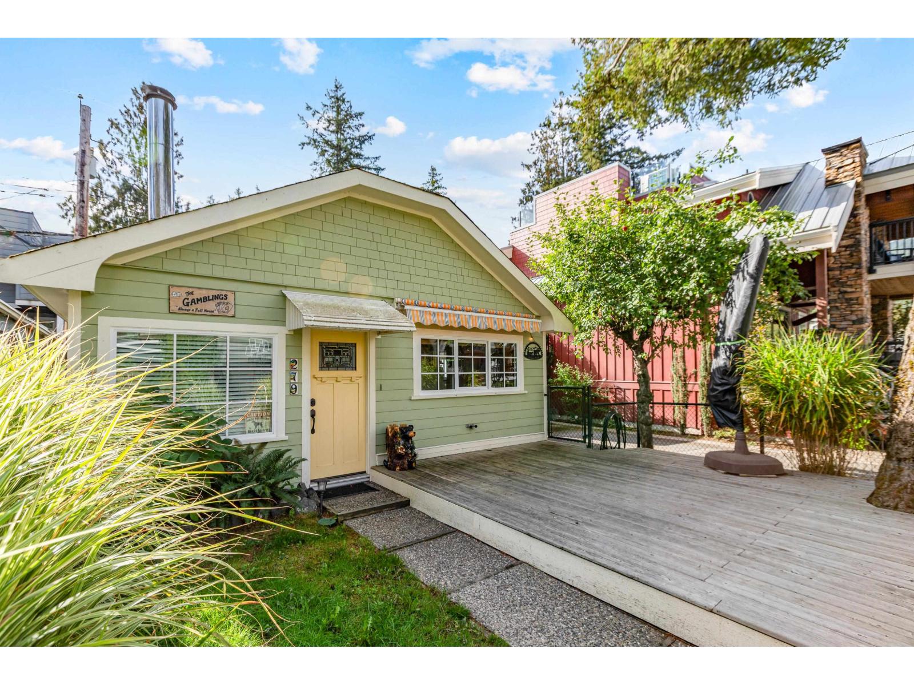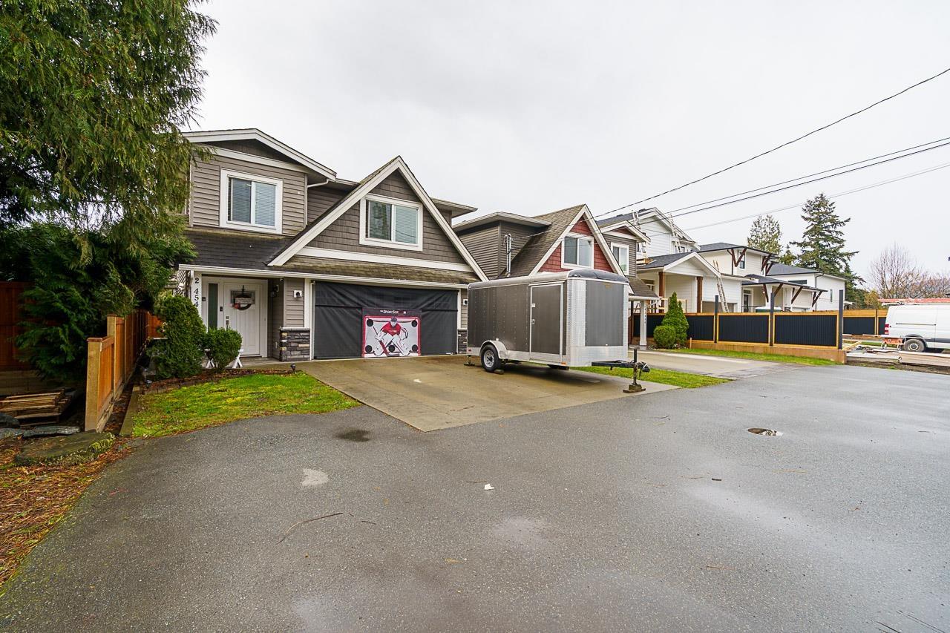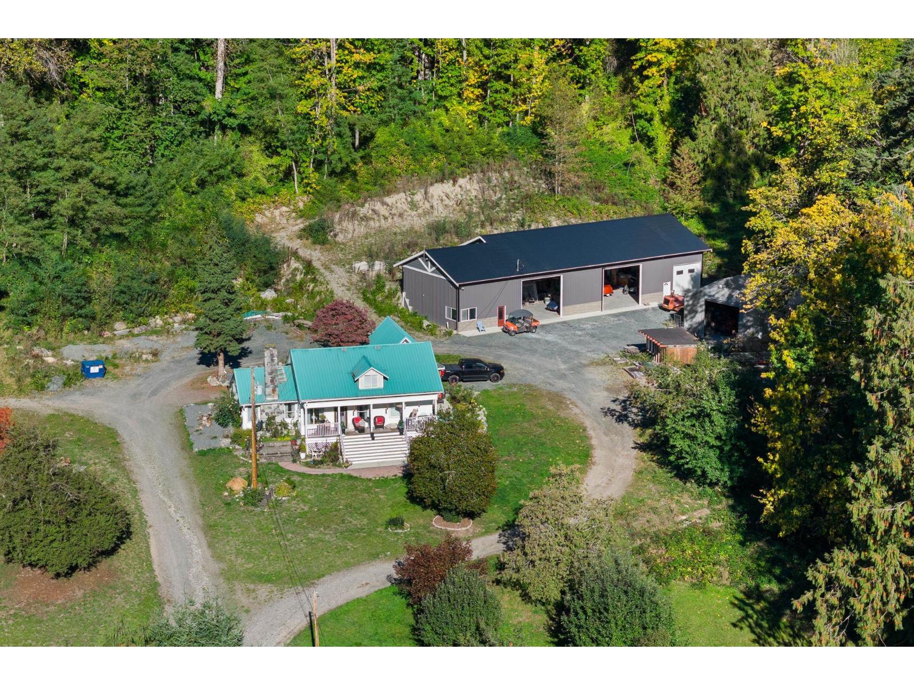- Houseful
- BC
- Chilliwack
- Eastern Hillsides
- 50778 Ledgestone Place #42
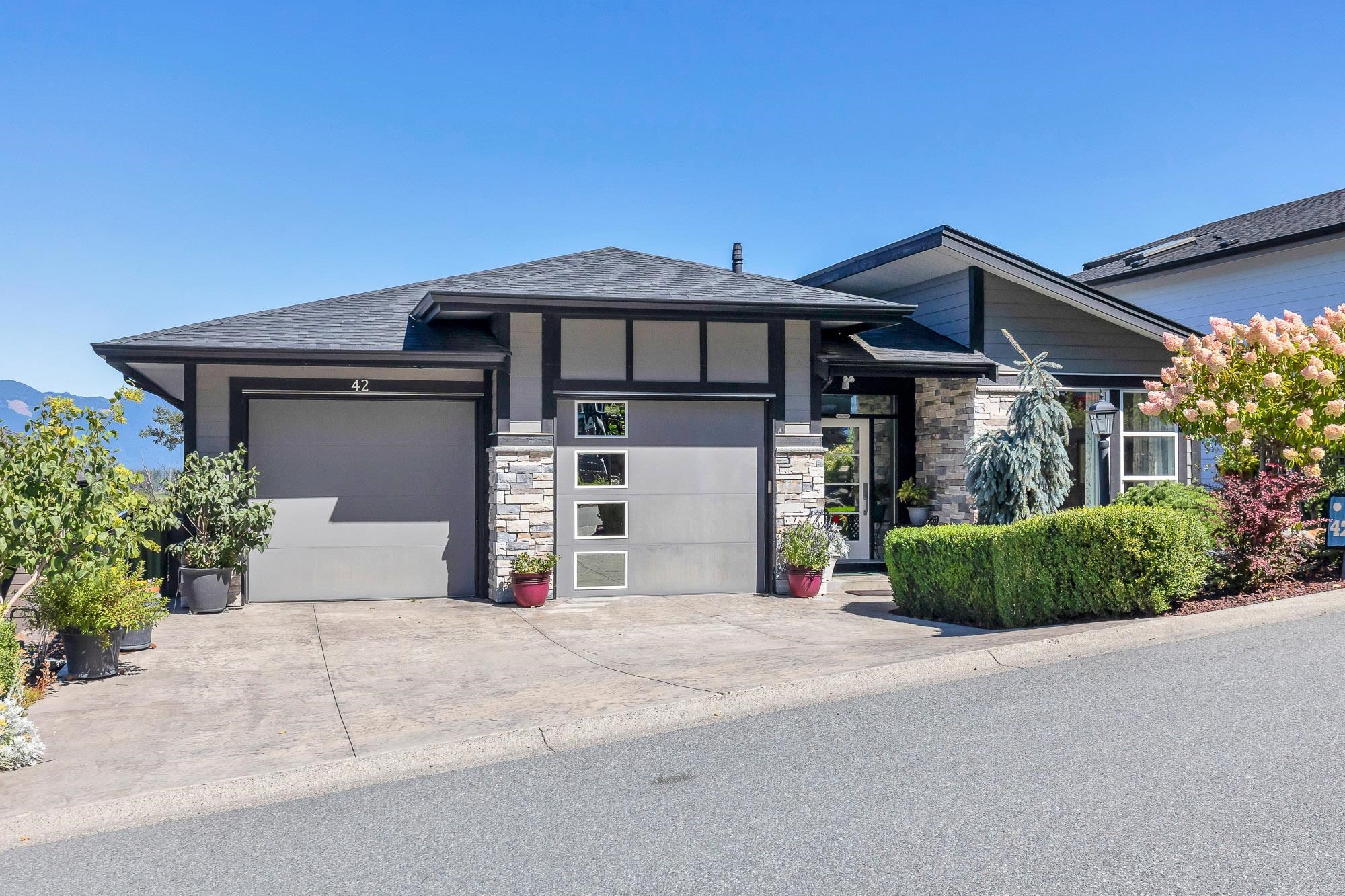
50778 Ledgestone Place #42
50778 Ledgestone Place #42
Highlights
Description
- Home value ($/Sqft)$367/Sqft
- Time on Houseful
- Property typeResidential
- StyleRancher/bungalow w/bsmt.
- Neighbourhood
- CommunityShopping Nearby
- Median school Score
- Year built2016
- Mortgage payment
GORGEOUS 5 bed, 3 bath rancher w/basement showcasing BREATHTAKING mountain & valley views! Step into the OPEN-CONCEPT living area with a DREAM kitchen — quartz counters, soft-close shaker cabinets, SS appliances, stylish grey backsplash & large island w/eating bar! Seamlessly blending into the bright SPACIOUS dining & living rooms - MASSIVE windows, stone-faced gas f/p & balcony access w/STUNNING VIEWS! Master on main offering W.I.C., extra closets & spa-inspired 5 pc ensuite w/quartz counters, dual sinks, soaker tub & walk-in glass shower! Downstairs you will find 3 more bedrooms, full 4 pc bath, wet bar & generous entertaining space. A lovely covered patio, pergola & landscaped yard complete this entertainer’s paradise. Book your showing today!
Home overview
- Heat source Forced air, natural gas
- Sewer/ septic Public sewer, sanitary sewer, storm sewer
- Construction materials
- Foundation
- Roof
- # parking spaces 4
- Parking desc
- # full baths 2
- # half baths 1
- # total bathrooms 3.0
- # of above grade bedrooms
- Appliances Washer/dryer, trash compactor, dishwasher, refrigerator, stove, microwave
- Community Shopping nearby
- Area Bc
- Subdivision
- View Yes
- Water source Public
- Zoning description R3
- Lot dimensions 5651.0
- Lot size (acres) 0.13
- Basement information Finished
- Building size 3000.0
- Mls® # R3036893
- Property sub type Single family residence
- Status Active
- Virtual tour
- Tax year 2024
- Bedroom 3.277m X 4.216m
Level: Basement - Storage 5.588m X 5.41m
Level: Basement - Bedroom 3.023m X 4.216m
Level: Basement - Recreation room 4.826m X 8.433m
Level: Basement - Bedroom 3.607m X 4.089m
Level: Basement - Storage 2.591m X 2.921m
Level: Basement - Kitchen 0.914m X 1.829m
Level: Basement - Utility 1.854m X 1.016m
Level: Basement - Foyer 7.29m X 2.235m
Level: Main - Kitchen 4.75m X 4.216m
Level: Main - Laundry 2.134m X 2.388m
Level: Main - Bedroom 3.581m X 3.048m
Level: Main - Primary bedroom 5.791m X 4.089m
Level: Main - Living room 4.699m X 4.369m
Level: Main - Walk-in closet 1.499m X 2.896m
Level: Main - Dining room 2.921m X 4.47m
Level: Main
- Listing type identifier Idx

$-2,933
/ Month




