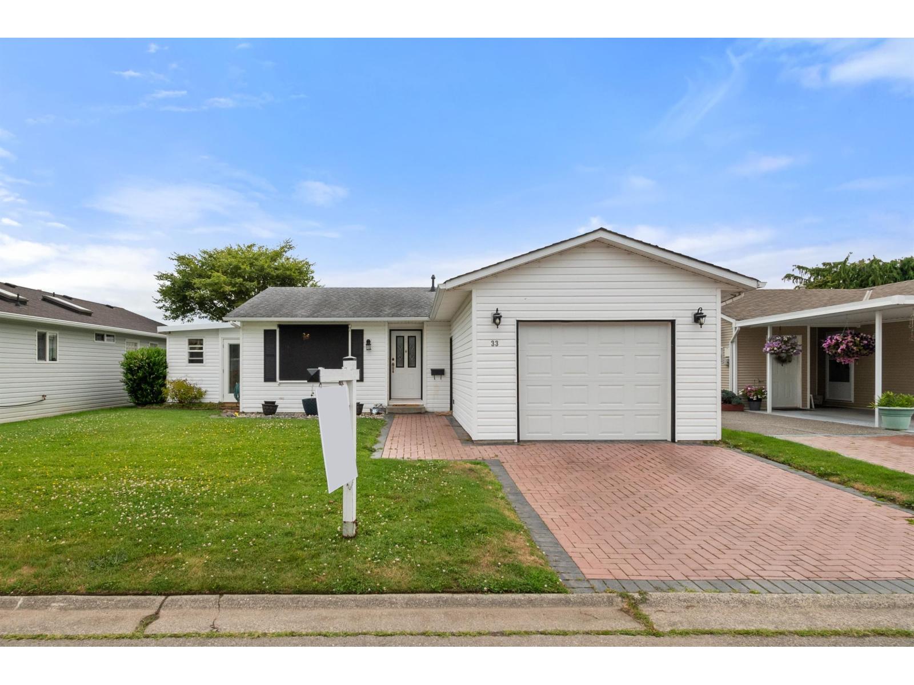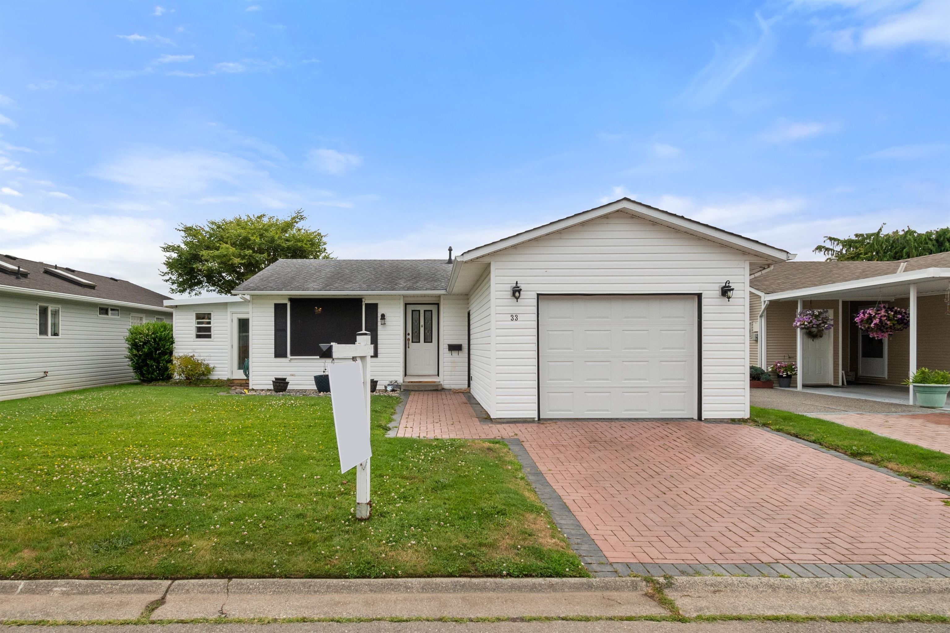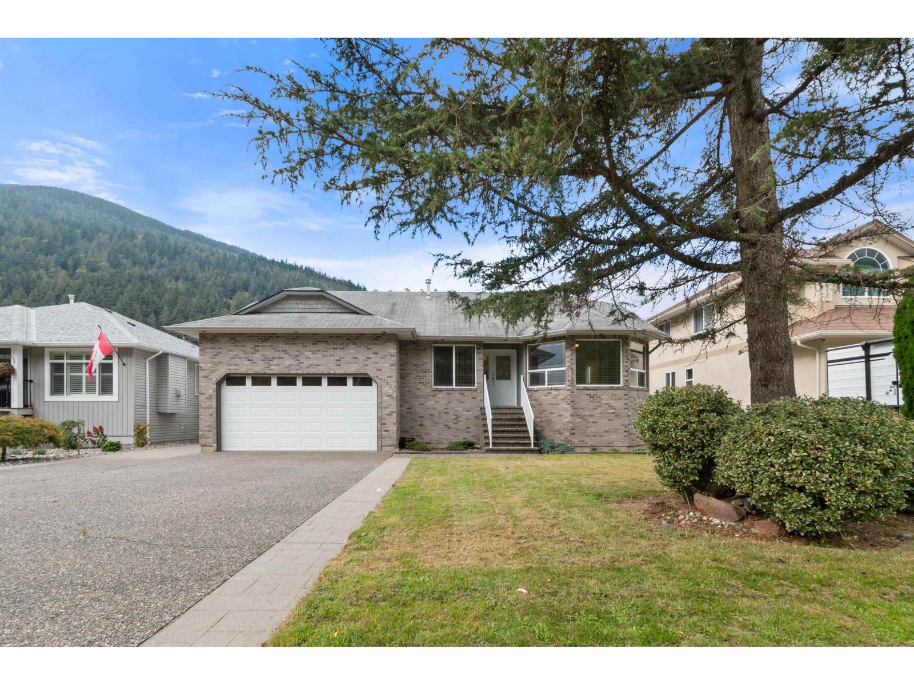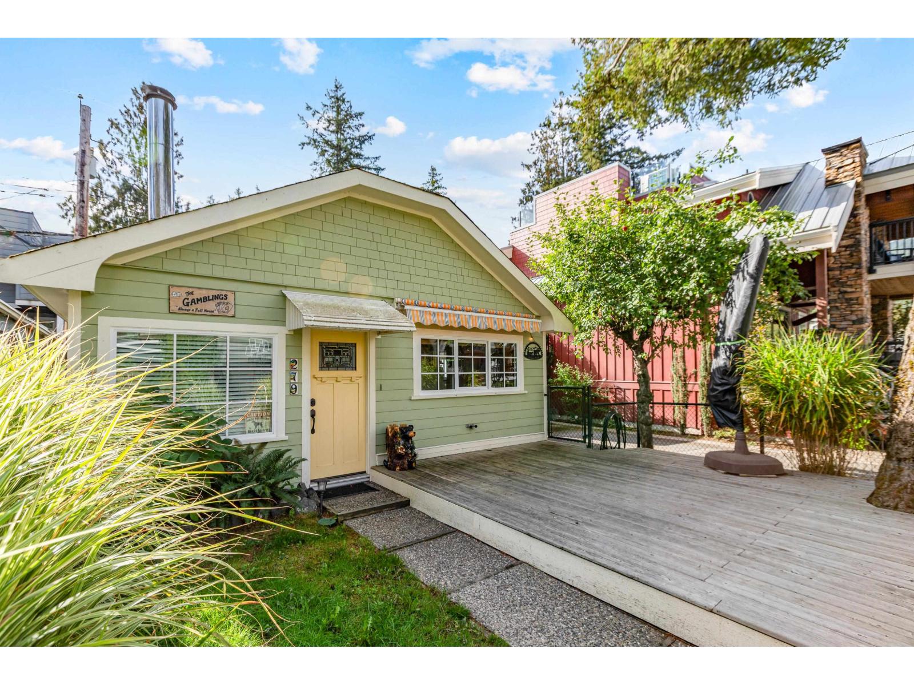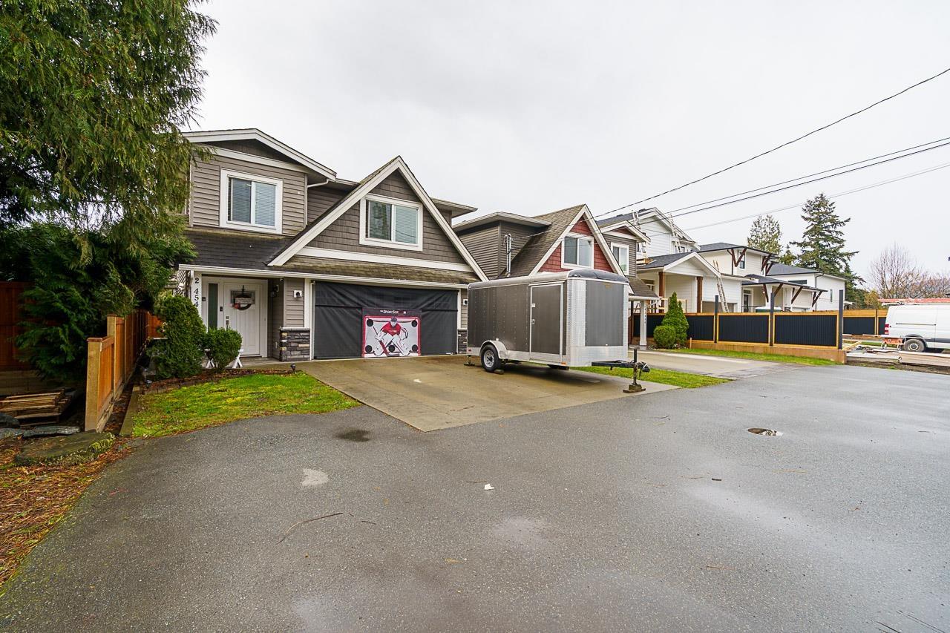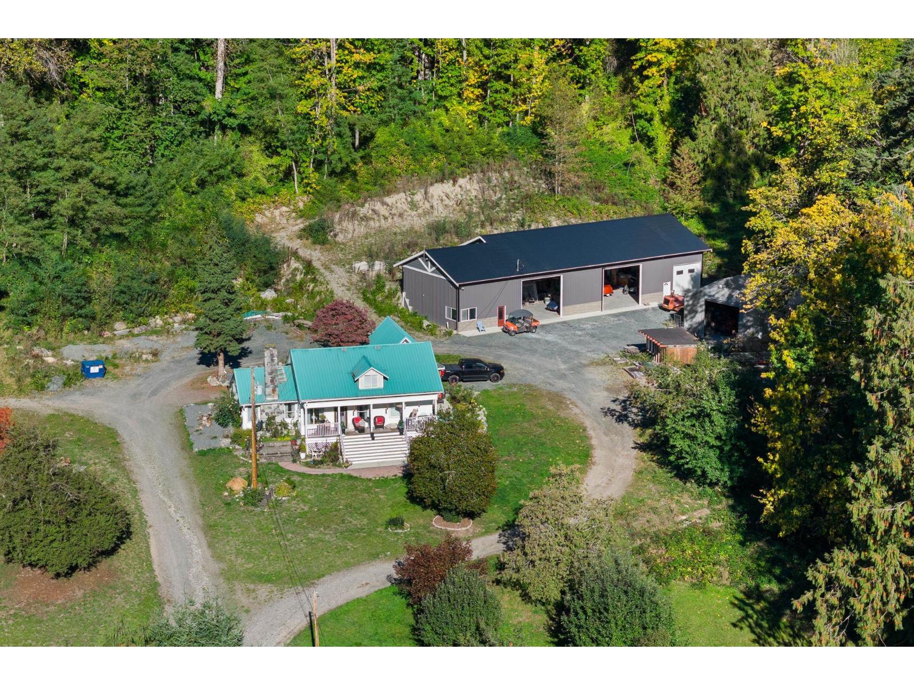- Houseful
- BC
- Chilliwack
- Eastern Hillsides
- 50778 Ledgestone Placeeastern Hillsides Unit 17
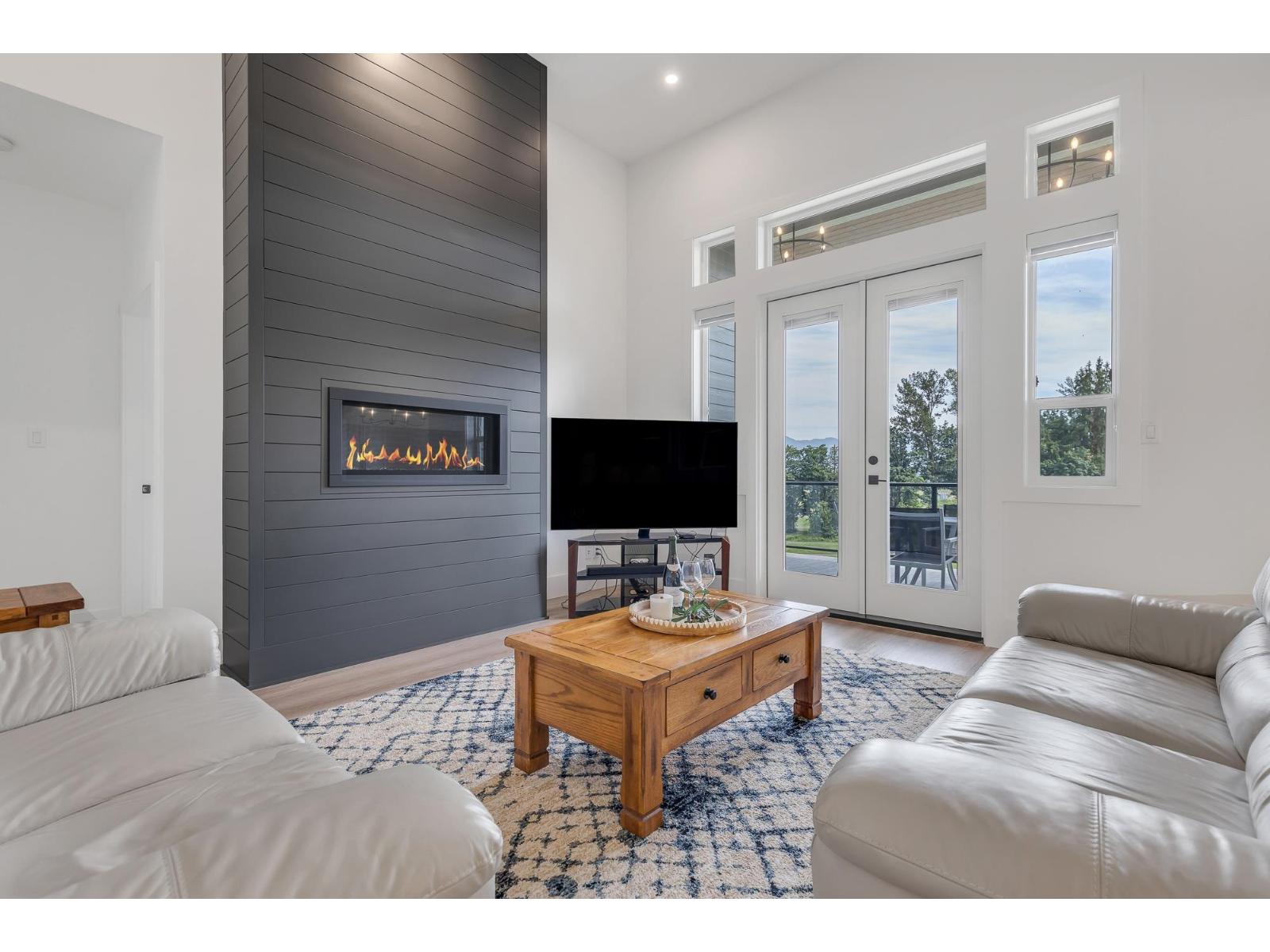
50778 Ledgestone Placeeastern Hillsides Unit 17
50778 Ledgestone Placeeastern Hillsides Unit 17
Highlights
Description
- Home value ($/Sqft)$422/Sqft
- Time on Houseful41 days
- Property typeSingle family
- Neighbourhood
- Median school Score
- Year built2021
- Garage spaces2
- Mortgage payment
BREATHTAKING ONE OWNER DREAM RANCHER w/ walkout basement in QUIET HIGH END CUL DE SAC! This EXCUISITELY maintained 3 bed + den, 3 bath home sits on nearly a QUARTER ACRE of PEACE & PRIVATE backing HOLE 18 @ THE FALLS GOLF COURSE! Step into an EXPANSIVE open-concept main floor, where vaulted ceilings & abundant natural light create a perfect ambience for ENTERTAINING! TOP OF THE LINE Kitchen with soaring cabinetry, Quarts c/tops, SS Appliances (NG RANGE!) & much more. Basement level has 2 GUEST BEDROOMS, a FULL bathroom + THEATRE ROOM or ample REC SPACE with walkout to backyard Whether you're sipping coffee on the deck or hosting guests on the patio, you're surrounded by sweeping views of the GOLF COURSE & MAJESTIC mountains! Quick access back to HWY 1 E/W & outdoor recreation in abundance! * PREC - Personal Real Estate Corporation (id:63267)
Home overview
- Cooling Central air conditioning
- Heat source Natural gas
- Heat type Forced air
- # total stories 2
- # garage spaces 2
- Has garage (y/n) Yes
- # full baths 3
- # total bathrooms 3.0
- # of above grade bedrooms 3
- Has fireplace (y/n) Yes
- View Mountain view, valley view
- Lot dimensions 9151
- Lot size (acres) 0.2150141
- Building size 3024
- Listing # R3046159
- Property sub type Single family residence
- Status Active
- Recreational room / games room 8.611m X 8.56m
Level: Basement - Utility 5.334m X 4.775m
Level: Basement - 2nd bedroom 4.013m X 3.124m
Level: Basement - 3rd bedroom 4.089m X 2.769m
Level: Basement - Office 3.124m X 2.743m
Level: Main - Other 2.845m X 1.245m
Level: Main - Foyer 3.785m X 6.782m
Level: Main - Living room 5.639m X 5.258m
Level: Main - Primary bedroom 4.089m X 5.715m
Level: Main - Kitchen 4.089m X 3.988m
Level: Main - Dining room 4.699m X 3.556m
Level: Main - Laundry 2.743m X 2.134m
Level: Main
- Listing source url Https://www.realtor.ca/real-estate/28843338/17-50778-ledgestone-place-eastern-hillsides-chilliwack
- Listing type identifier Idx

$-3,400
/ Month




