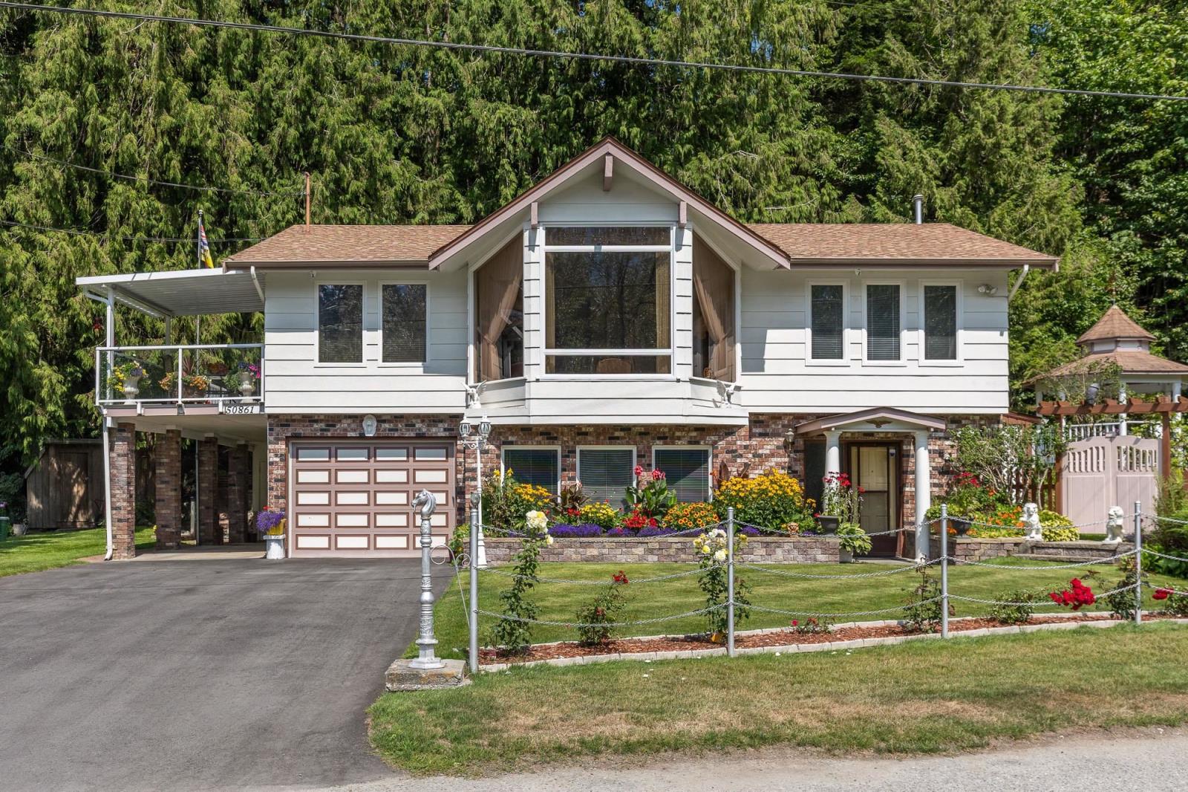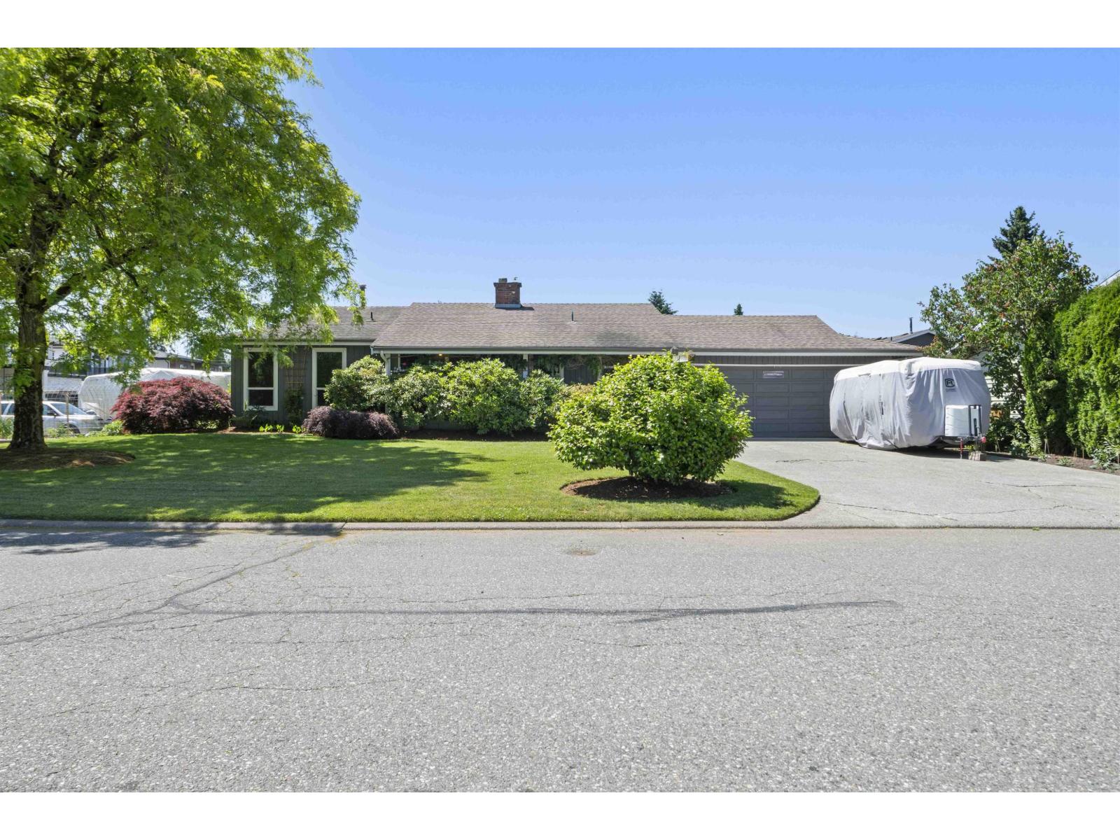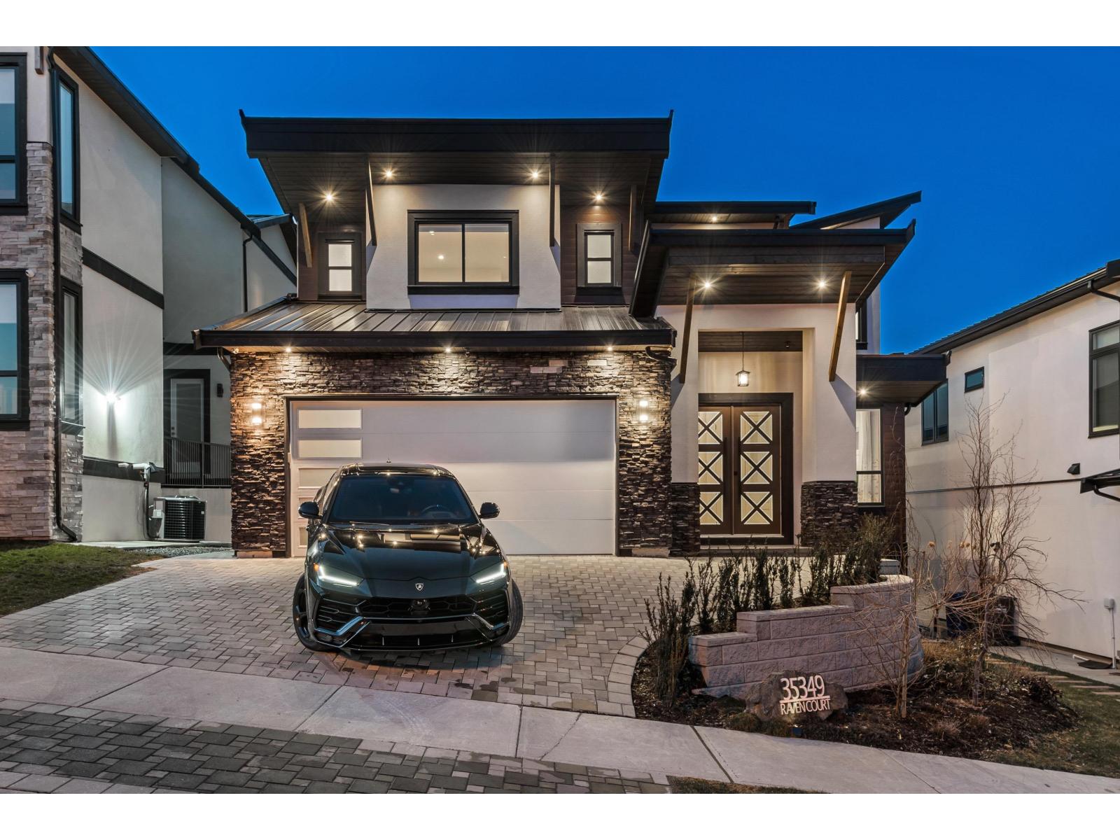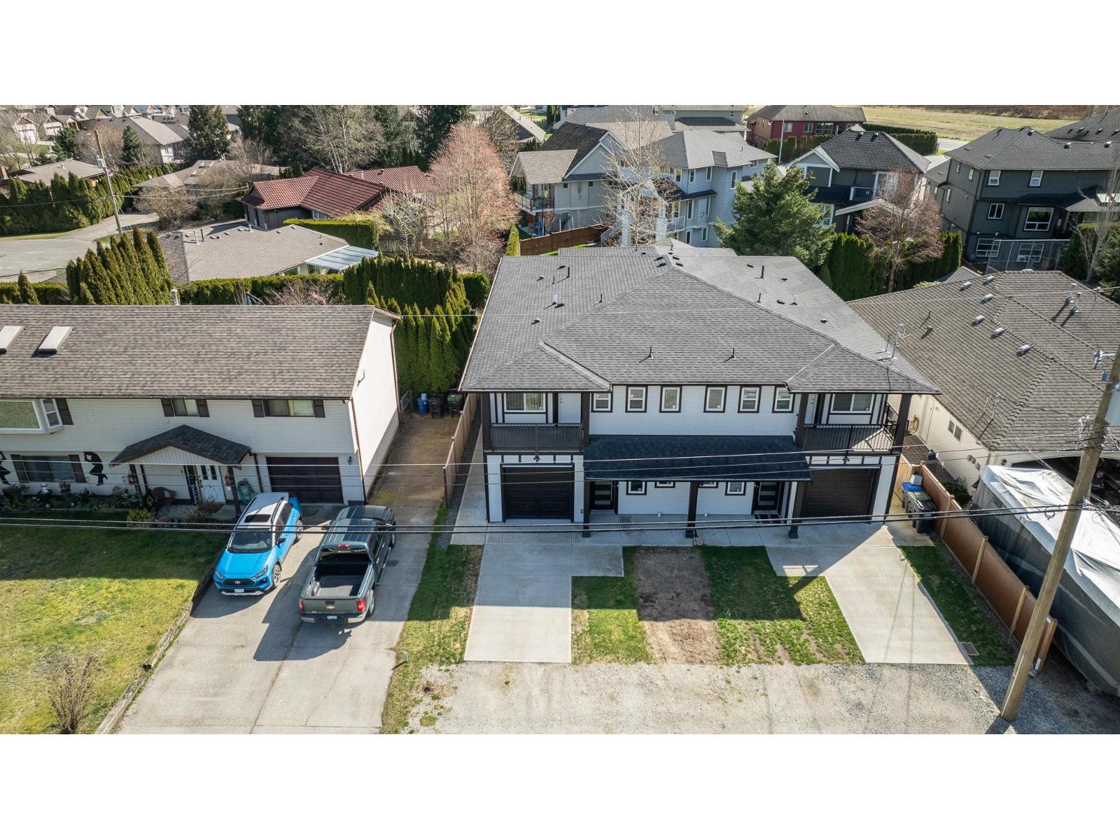- Houseful
- BC
- Chilliwack
- V4Z
- 50861-50871 Obyrne Roadchilliwack River Vly

50861-50871 Obyrne Roadchilliwack River Vly
50861-50871 Obyrne Roadchilliwack River Vly
Highlights
Description
- Home value ($/Sqft)$449/Sqft
- Time on Houseful231 days
- Property typeSingle family
- StyleBasement entry
- Lot size0.67 Acre
- Year built1977
- Garage spaces1
- Mortgage payment
River View Beauty! Amazing opportunity to live in heart of the Chilliwack River Valley. This extensively renovated home offers you unparalleled lifestyle. 2563 sq.ft divided over 2 storeys. Lower level features cozy family room, small kitchen, full bath & king-sized bedroom. This space would make wonderful family suite or Air BNB. Above, vaulted livingroom has most spectacular, up close, views of Chilliwack River & Mt. Church & McGuire through 3 massive windows. Truly awe-inspiring! Big deck off kitchen also enjoys these amazing views. Home has new (in past 3 years) white kitchen, flooring, baths, well pump, deck cover & railings, windows,GENERAC generator & more. Also has security system w/ 4 cameras. Sale inc.separate titled lot (not buildable)beside for total of approx. 0 .67 acres. (id:63267)
Home overview
- Heat source Electric
- Heat type Baseboard heaters
- # total stories 2
- # garage spaces 1
- Has garage (y/n) Yes
- # full baths 2
- # total bathrooms 2.0
- # of above grade bedrooms 3
- Has fireplace (y/n) Yes
- View Mountain view, river view
- Directions 1483310
- Lot dimensions 0.67
- Lot size (acres) 0.67
- Building size 2563
- Listing # R2957432
- Property sub type Single family residence
- Status Active
- Kitchen 4.394m X 3.886m
Level: Lower - Storage 2.286m X 1.067m
Level: Lower - 3rd bedroom 4.801m X 3.708m
Level: Lower - Utility 2.286m X 1.575m
Level: Lower - Foyer 3.048m X 2.743m
Level: Lower - Family room 5.588m X 4.42m
Level: Lower - Storage 4.775m X 1.854m
Level: Lower - 2nd bedroom 3.073m X 2.87m
Level: Main - Primary bedroom 4.318m X 3.378m
Level: Main - Kitchen 3.48m X 3.48m
Level: Main - Eating area 3.048m X 2.769m
Level: Main - Living room 6.223m X 4.496m
Level: Main - Laundry 2.769m X 2.134m
Level: Main - Dining room 3.505m X 2.769m
Level: Main
- Listing source url Https://www.realtor.ca/real-estate/27815577/50861-50871-obyrne-road-chilliwack-river-valley-chilliwack
- Listing type identifier Idx

$-3,066
/ Month











