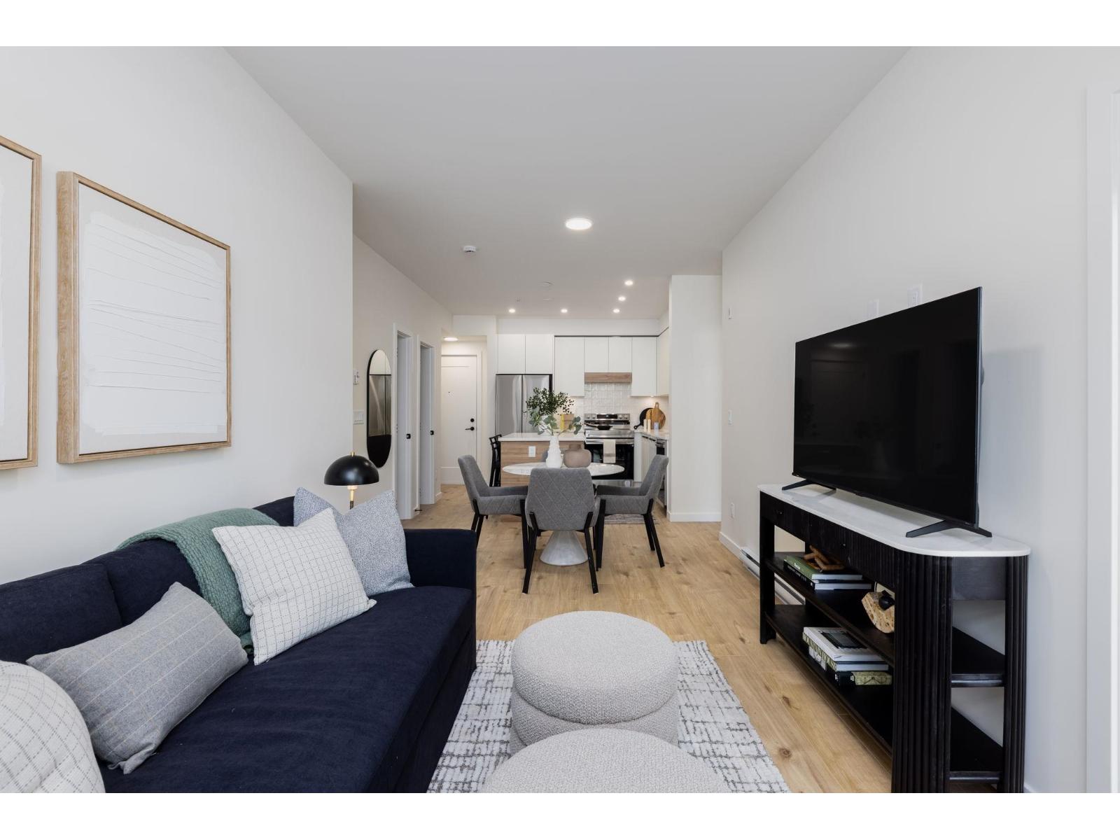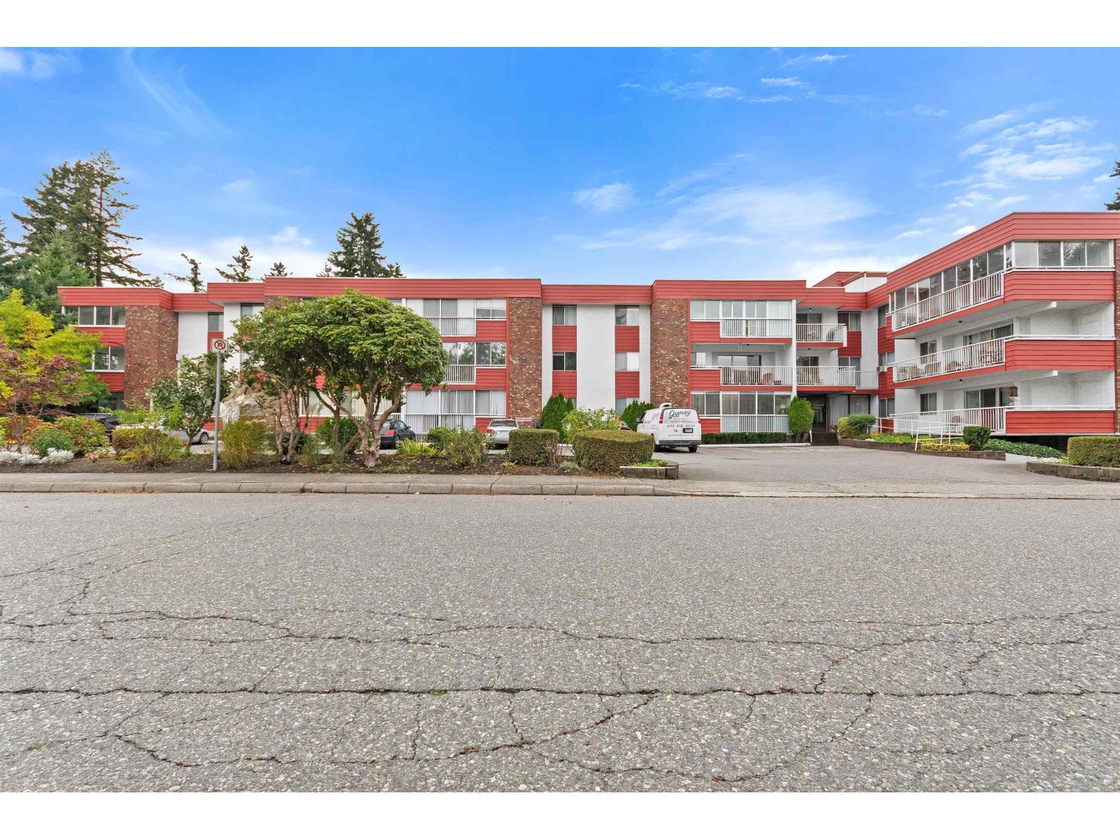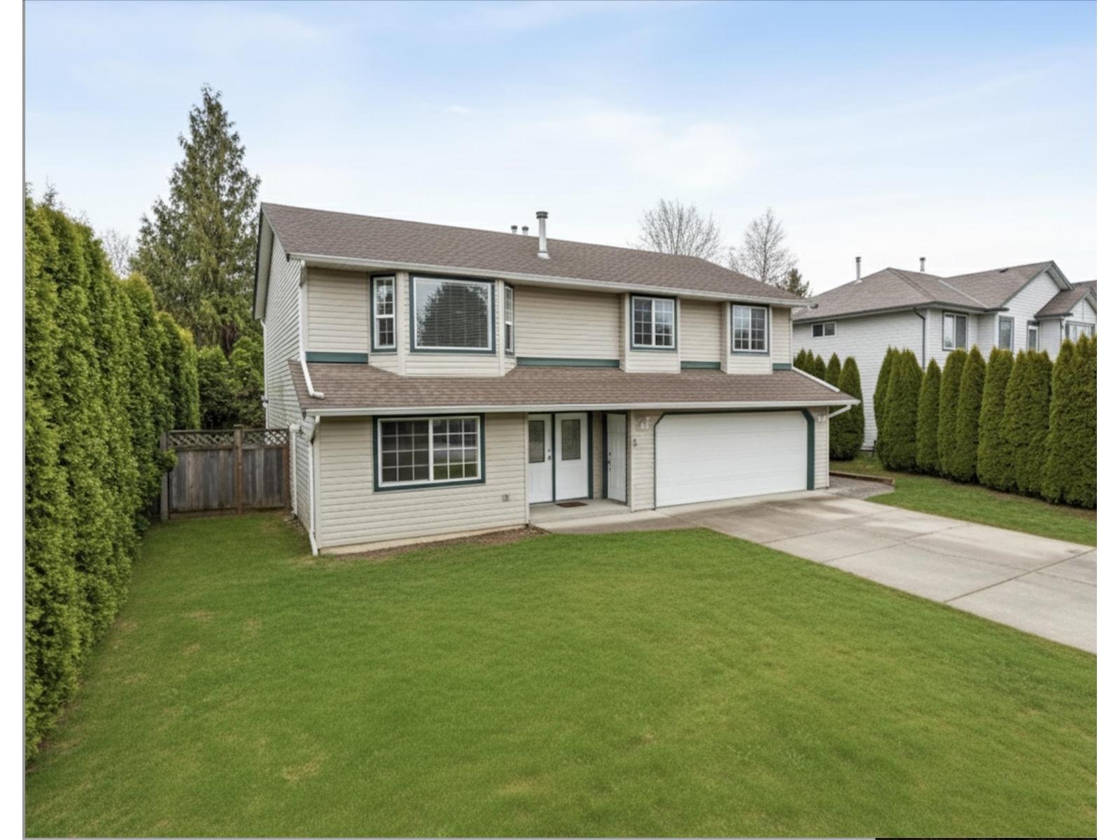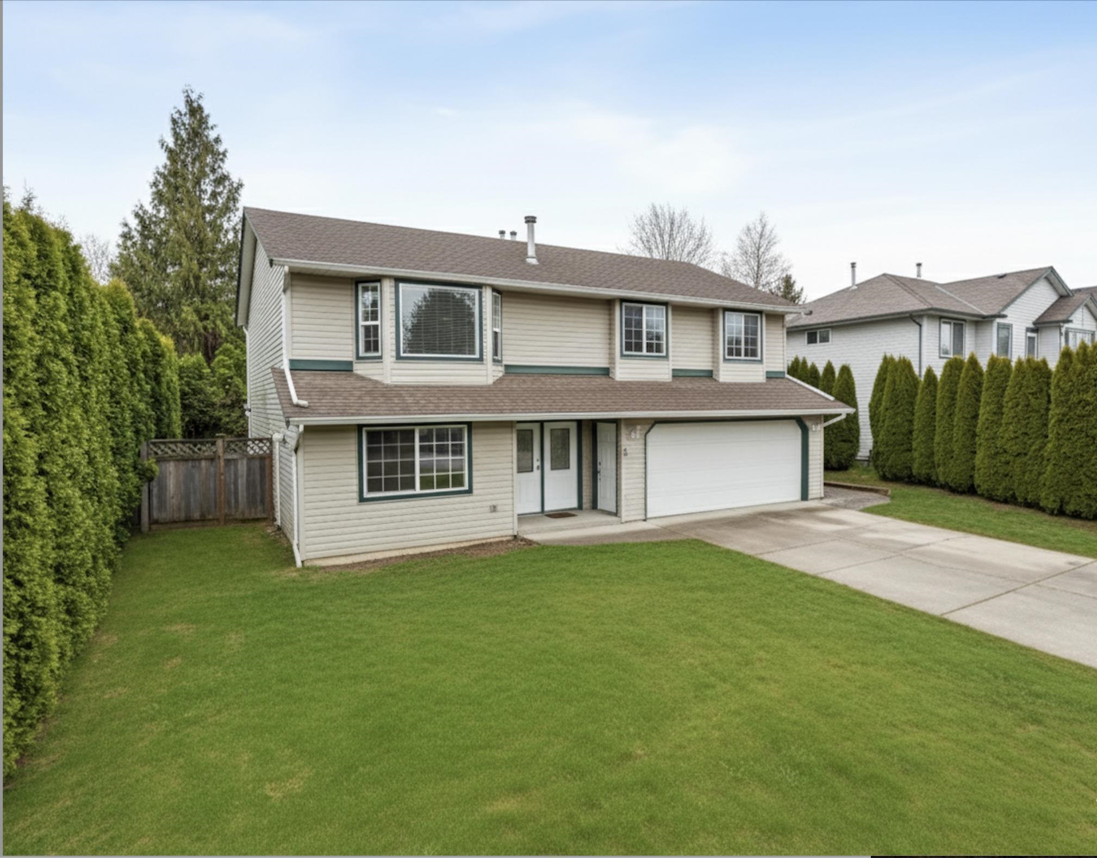Select your Favourite features
- Houseful
- BC
- Chilliwack
- V4Z
- 50871 Obyrne Road
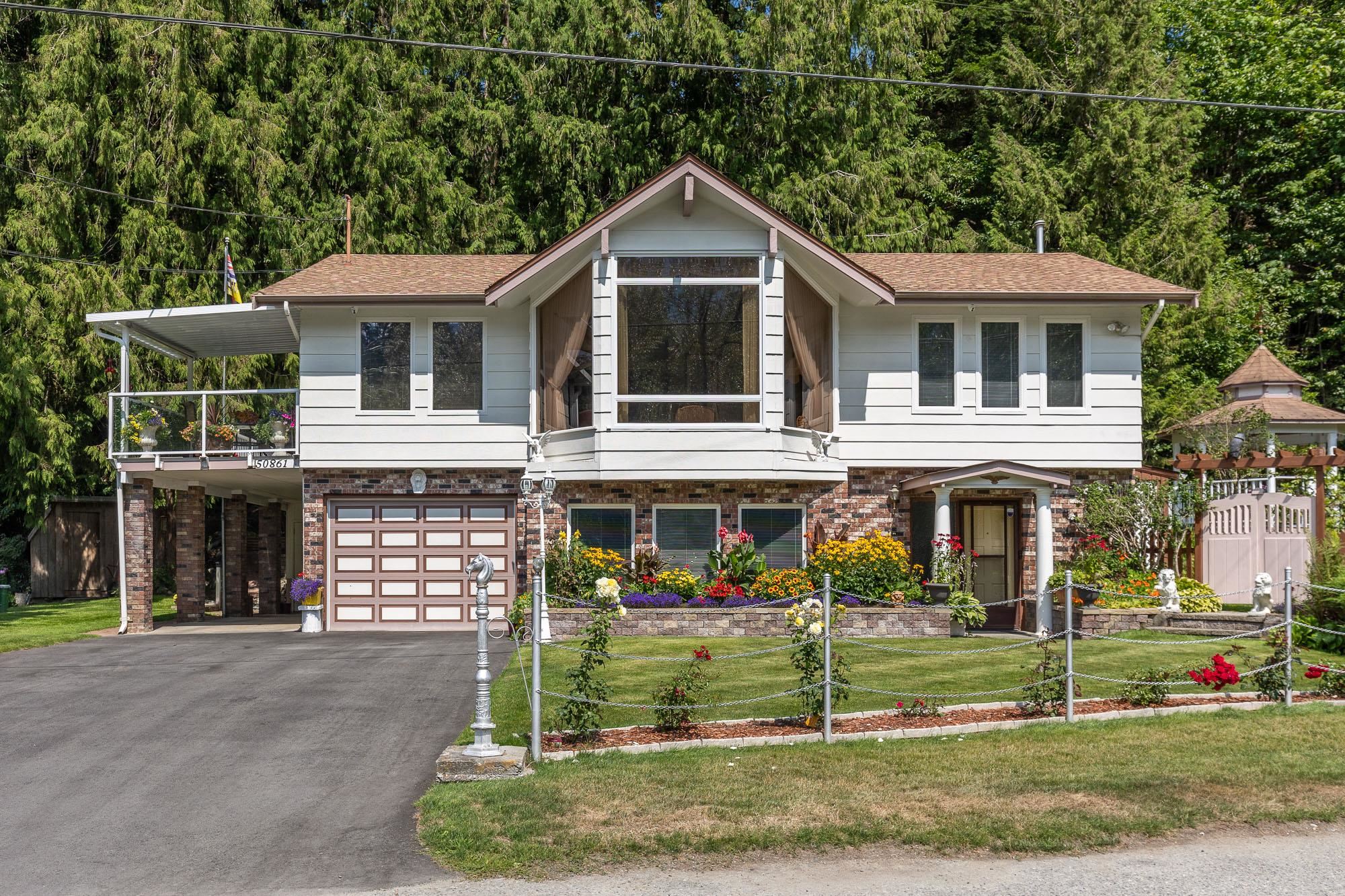
Highlights
Description
- Home value ($/Sqft)$449/Sqft
- Time on Houseful
- Property typeResidential
- StyleBasement entry
- Year built1977
- Mortgage payment
River View Beauty! Amazing opportunity to live in heart of the Chilliwack River Valley. This extensively renovated home offers you unparalleled lifestyle. 2563 sq.ft divided over 2 storeys. Lower level features cozy family room, small kitchen, full bath & king-sized bedroom. This space would make wonderful family suite or Air BNB. Above, vaulted livingroom has most spectacular, up close, views of Chilliwack River & Mt. Church & McGuire through 3 massive windows. Truly awe-inspiring! Big deck off kitchen also enjoys these amazing views. Home has new (in past 3 years) white kitchen, flooring, baths, well pump, deck cover & railings, windows, GENERAC generator & more. Also has security system w/ 4 cameras. Sale Inc. Separate titled lot (not buildable)beside for total of approx. 0 .67 acres.
MLS®#R3054044 updated 2 hours ago.
Houseful checked MLS® for data 2 hours ago.
Home overview
Amenities / Utilities
- Heat source Baseboard, electric, natural gas
- Sewer/ septic Septic tank
Exterior
- Construction materials
- Foundation
- Roof
- # parking spaces 6
- Parking desc
Interior
- # full baths 2
- # total bathrooms 2.0
- # of above grade bedrooms
- Appliances Washer/dryer, dishwasher, refrigerator, stove
Location
- Area Bc
- Subdivision
- View Yes
- Water source Well drilled
- Zoning description Ur-2
- Directions 1ba8fe3614ea68ff2cc74ecde6f6b799
Lot/ Land Details
- Lot dimensions 29185.2
Overview
- Lot size (acres) 0.67
- Basement information Finished
- Building size 2563.0
- Mls® # R3054044
- Property sub type Single family residence
- Status Active
- Tax year 2024
Rooms Information
metric
- Family room 4.42m X 5.613m
- Foyer 2.743m X 3.048m
- Storage 1.067m X 2.337m
- Utility 1.575m X 2.337m
- Bedroom 3.708m X 4.851m
- Storage 2.083m X 4.826m
- Kitchen 3.886m X 4.445m
- Bedroom 2.87m X 3.099m
Level: Main - Primary bedroom 3.607m X 4.343m
Level: Main - Dining room 2.997m X 3.556m
Level: Main - Kitchen 3.48m X 3.505m
Level: Main - Laundry 2.134m X 2.794m
Level: Main - Living room 4.496m X 6.274m
Level: Main - Eating area 2.997m X 3.048m
Level: Main
SOA_HOUSEKEEPING_ATTRS
- Listing type identifier Idx

Lock your rate with RBC pre-approval
Mortgage rate is for illustrative purposes only. Please check RBC.com/mortgages for the current mortgage rates
$-3,066
/ Month25 Years fixed, 20% down payment, % interest
$
$
$
%
$
%

Schedule a viewing
No obligation or purchase necessary, cancel at any time
Nearby Homes
Real estate & homes for sale nearby


