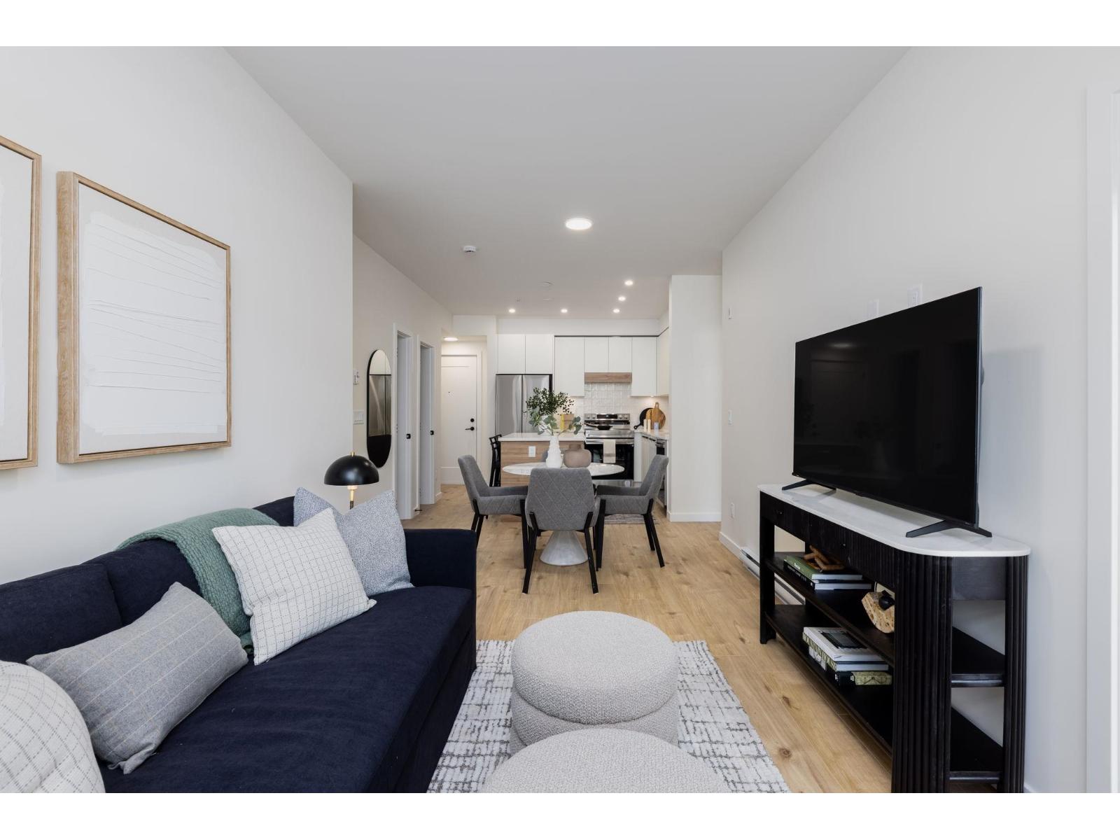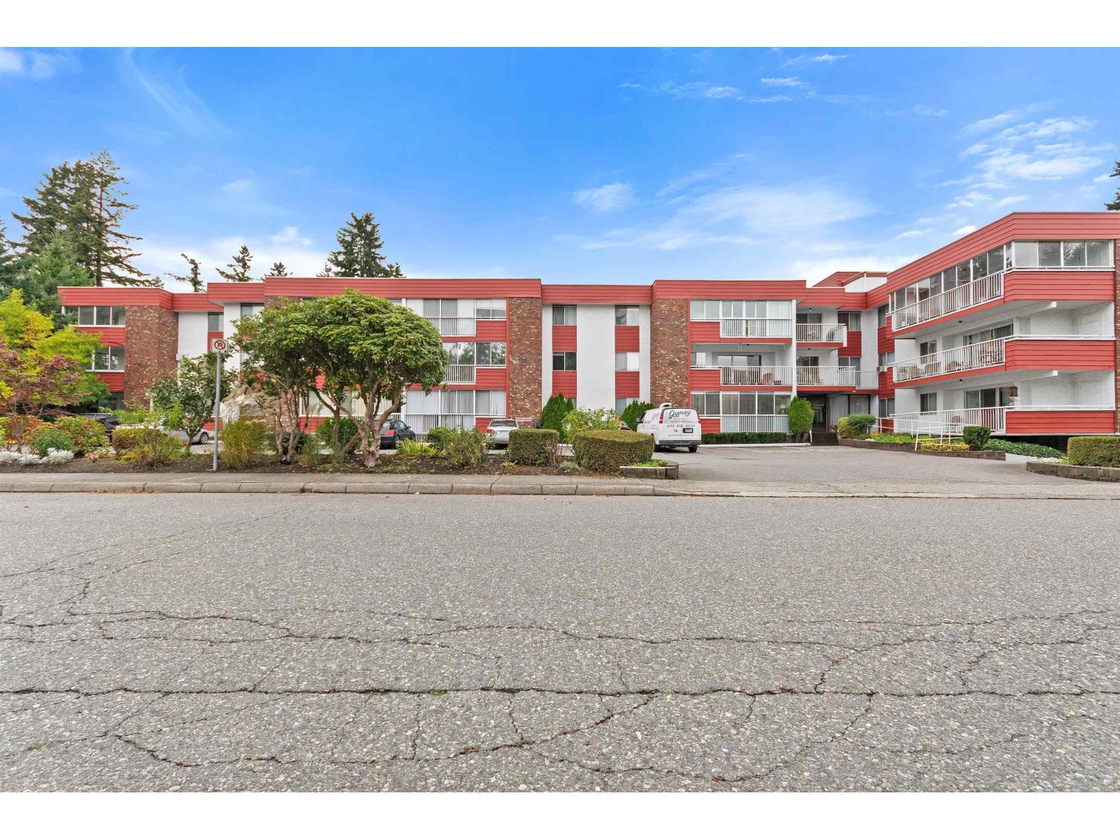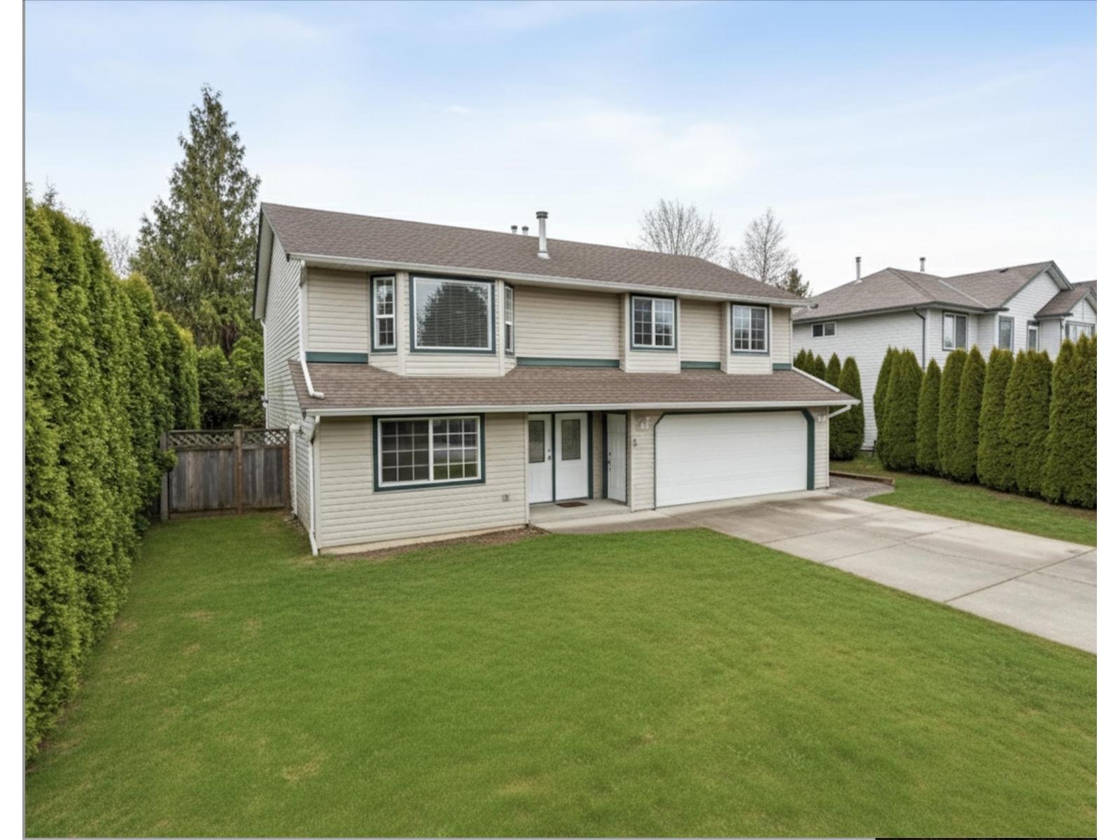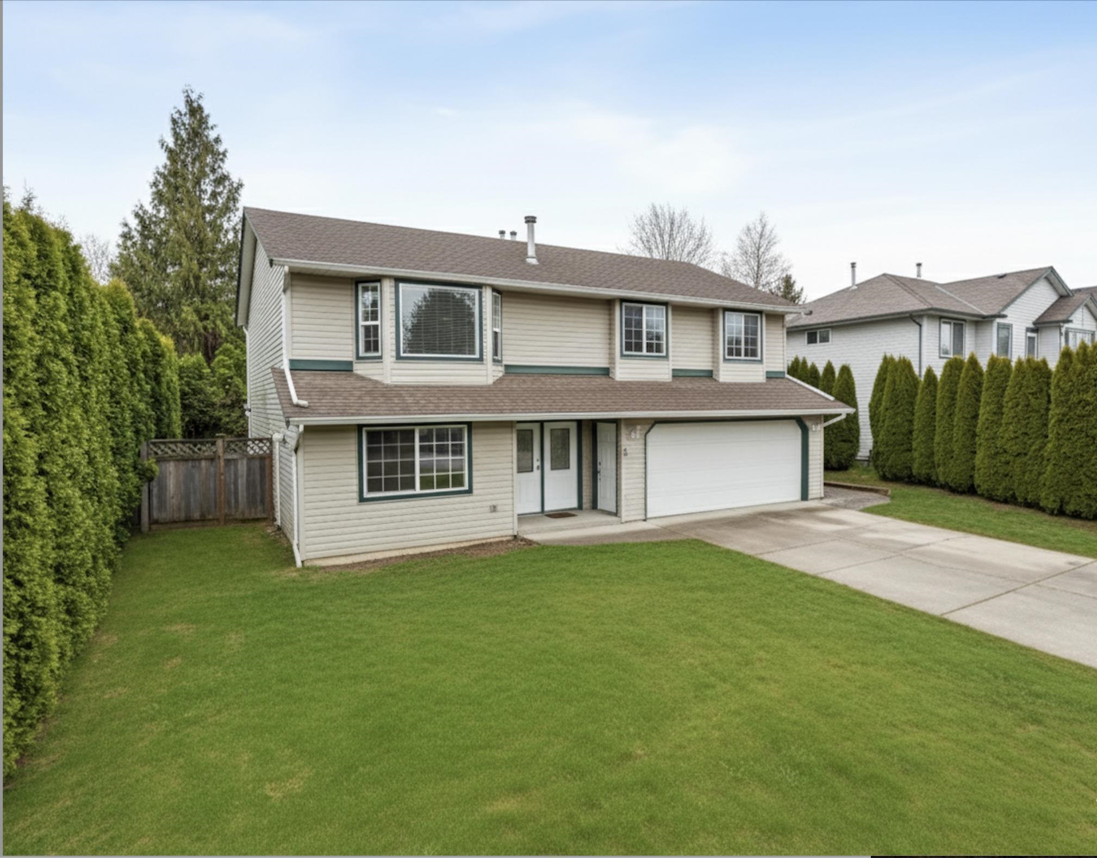- Houseful
- BC
- Chilliwack
- V4Z
- 50964 Obyrne Road
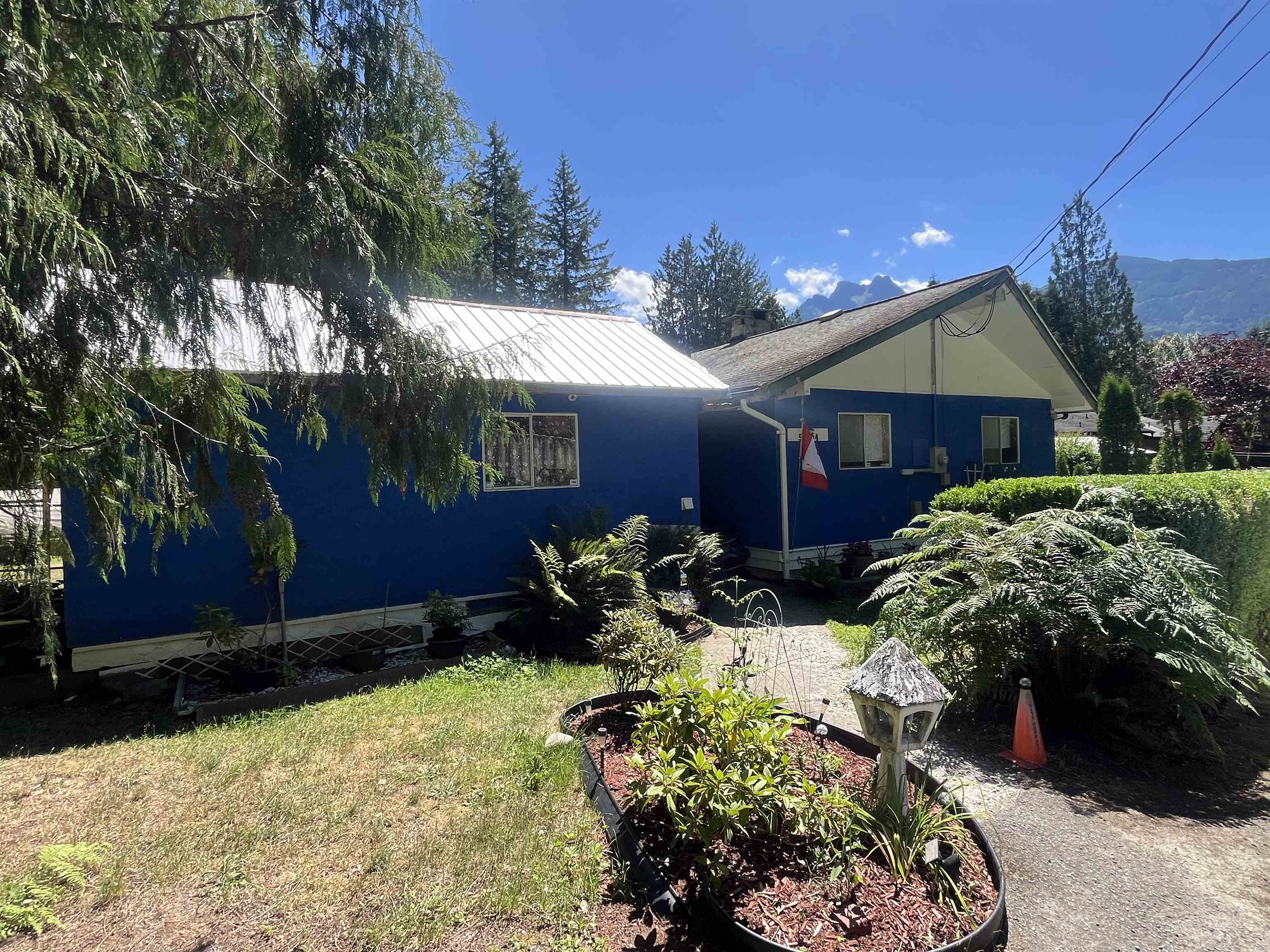
50964 Obyrne Road
50964 Obyrne Road
Highlights
Description
- Home value ($/Sqft)$458/Sqft
- Time on Houseful
- Property typeResidential
- StyleRancher/bungalow w/bsmt.
- Year built1970
- Mortgage payment
Welcome to our delightful rancher with a fabulous living room/ great room featuring vaulted ceiling with high windows overlooking the beautiful Chilliwack River renown for great salmon fishing and kayaking. This charming home is situated on 1/2 ac w lot with river access via Crown Land. Kitchen and bath room updated a few years ago. Tons of space for RV toys and vehicles. Near the end of a no-through road only a few minutes from shopping and amenities. Boat house and storage shed/workshop on the property. The backup generator and John Deere lawn tractor are included. Roof done in 2013 and 65' well done in 2018. Woodstove is not WETT certified. Property situated in 200 yr flood plain zone. 200 amp electrical service panel. Natural gas line is at the road/property line.
Home overview
- Heat source Electric, forced air, heat pump
- Sewer/ septic Septic tank
- Construction materials
- Foundation
- Roof
- # parking spaces 4
- Parking desc
- # full baths 1
- # total bathrooms 1.0
- # of above grade bedrooms
- Appliances Washer/dryer, dishwasher, refrigerator, stove
- Area Bc
- View Yes
- Water source Well drilled
- Zoning description Ur-2
- Lot dimensions 22215.0
- Lot size (acres) 0.51
- Basement information Full, unfinished
- Building size 1812.0
- Mls® # R3021935
- Property sub type Single family residence
- Status Active
- Virtual tour
- Tax year 2024
- Foyer 1.219m X 1.575m
Level: Main - Laundry 3.81m X 4.572m
Level: Main - Storage 1.702m X 3.81m
Level: Main - Kitchen 2.565m X 3.658m
Level: Main - Bedroom 2.972m X 3.505m
Level: Main - Dining room 2.438m X 5.131m
Level: Main - Living room 3.048m X 5.131m
Level: Main - Primary bedroom 2.972m X 3.556m
Level: Main
- Listing type identifier Idx

$-2,213
/ Month


