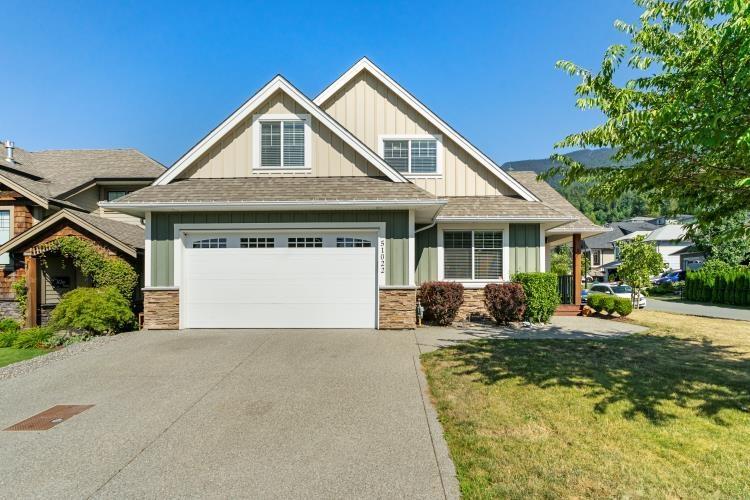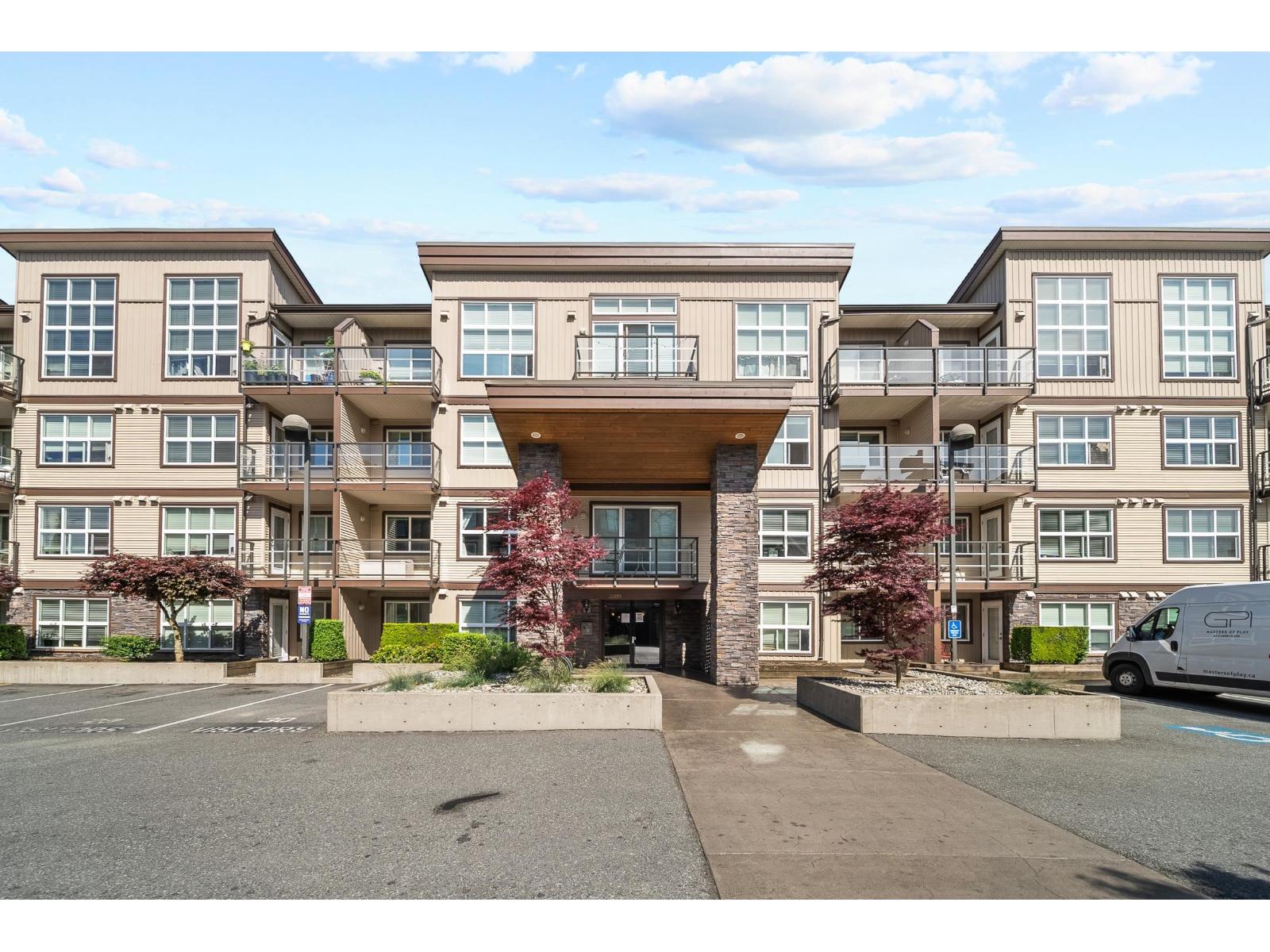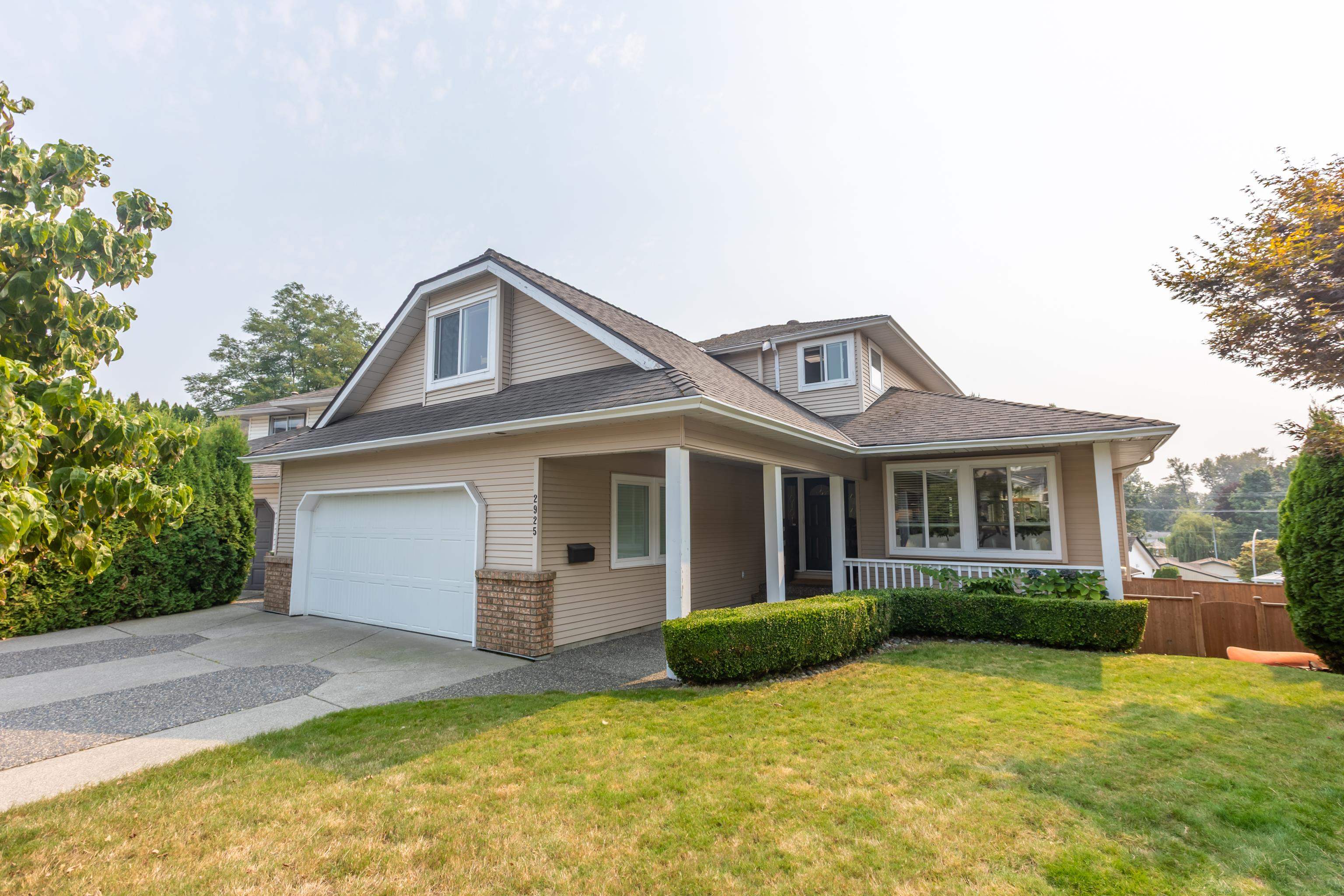- Houseful
- BC
- Chilliwack
- Eastern Hillsides
- 51022 Sophie Crescenteastern Hillsides

51022 Sophie Crescenteastern Hillsides
51022 Sophie Crescenteastern Hillsides
Highlights
Description
- Home value ($/Sqft)$528/Sqft
- Time on Houseful46 days
- Property typeSingle family
- Neighbourhood
- Median school Score
- Year built2014
- Garage spaces2
- Mortgage payment
Rancher w/huge loft located in desirable Aspen Woods / Eastern Hillsides. Gorgeous home on corner lot offers open concept w/quartz countertops & upgraded appliances. Functional layout on main w/added bonus of loft upstairs - could be 4th bedroom or use as movie theatre. Built in dining hutch. Generous size Primary Bedroom w/electric wall fireplace, walk in closet & linen closet w/ensuite including soaker tub, double sinks, walk in shower & space heater. This home will proudly tick off all the wants & desires! 3' crawl space for additional storage. Outside gaze at the stars under the 12'x12' covered patio. Double garage & storage shed finish off this home making it the perfect address for you & your family. Great highway access, close to schools.OPEN HOUSE SUN 2-4 (id:63267)
Home overview
- Cooling Central air conditioning
- Heat source Natural gas
- Heat type Forced air
- # total stories 2
- # garage spaces 2
- Has garage (y/n) Yes
- # full baths 2
- # total bathrooms 2.0
- # of above grade bedrooms 3
- Has fireplace (y/n) Yes
- View Mountain view
- Lot dimensions 5980
- Lot size (acres) 0.14050752
- Building size 2080
- Listing # R3028023
- Property sub type Single family residence
- Status Active
- 2.819m X 2.921m
Level: Above - Loft 3.124m X 8.966m
Level: Above - Laundry 2.565m X 2.616m
Level: Main - 3rd bedroom 2.845m X 3.226m
Level: Main - Primary bedroom 4.089m X 3.378m
Level: Main - Dining room 2.972m X 3.81m
Level: Main - Foyer 2.565m X 2.616m
Level: Main - Other 2.21m X 2.337m
Level: Main - 2nd bedroom 3.759m X 2.769m
Level: Main - Kitchen 2.87m X 3.81m
Level: Main - Living room 3.581m X 5.207m
Level: Main
- Listing source url Https://www.realtor.ca/real-estate/28632001/51022-sophie-crescent-eastern-hillsides-chilliwack
- Listing type identifier Idx

$-2,931
/ Month









