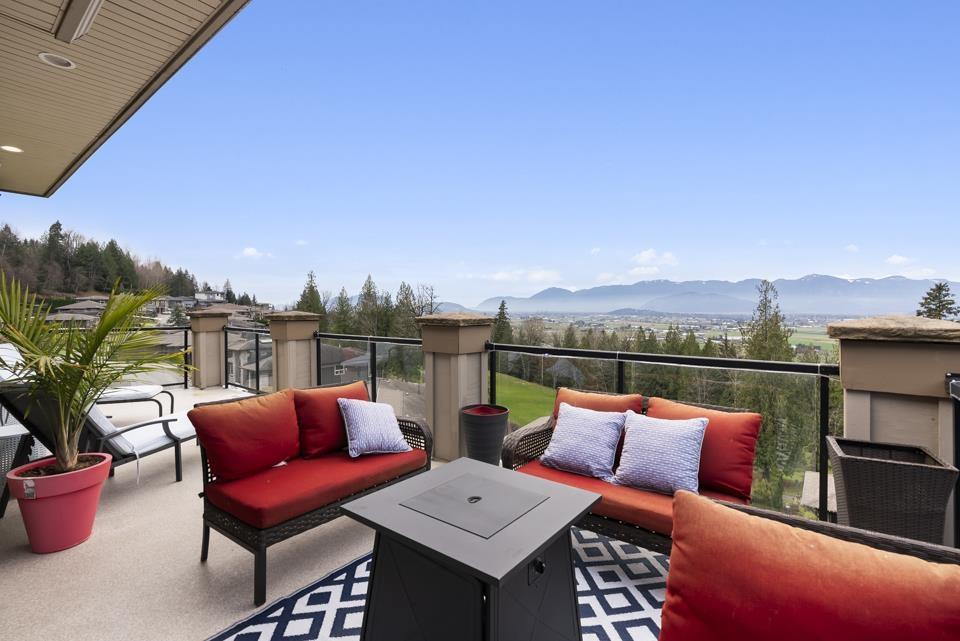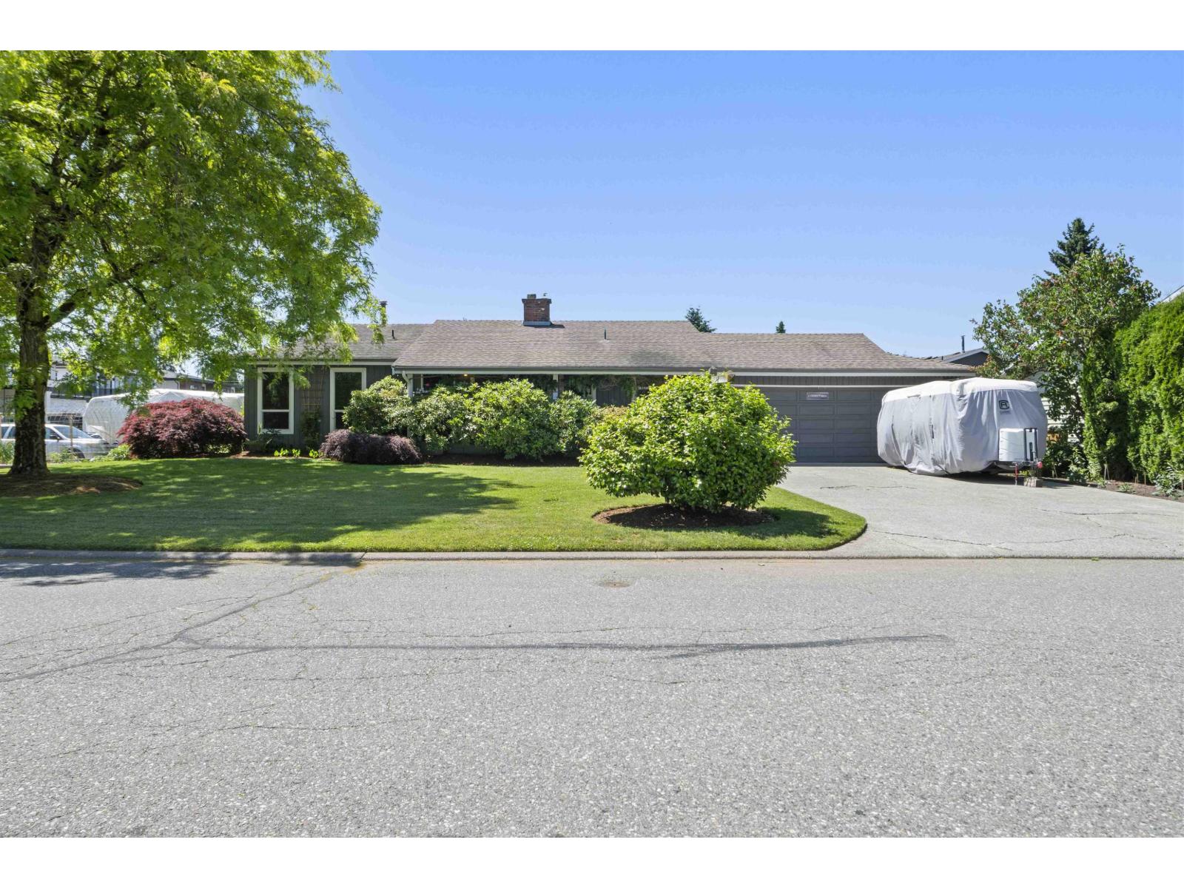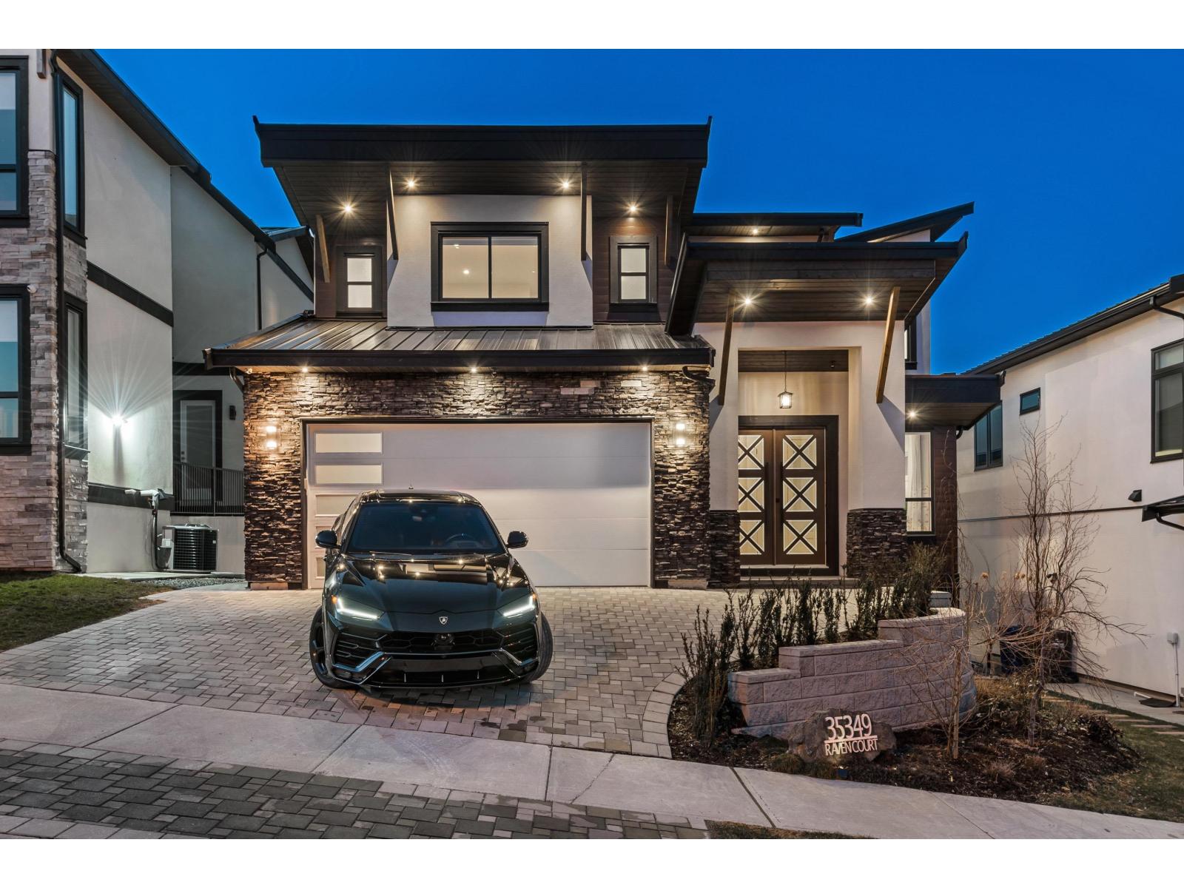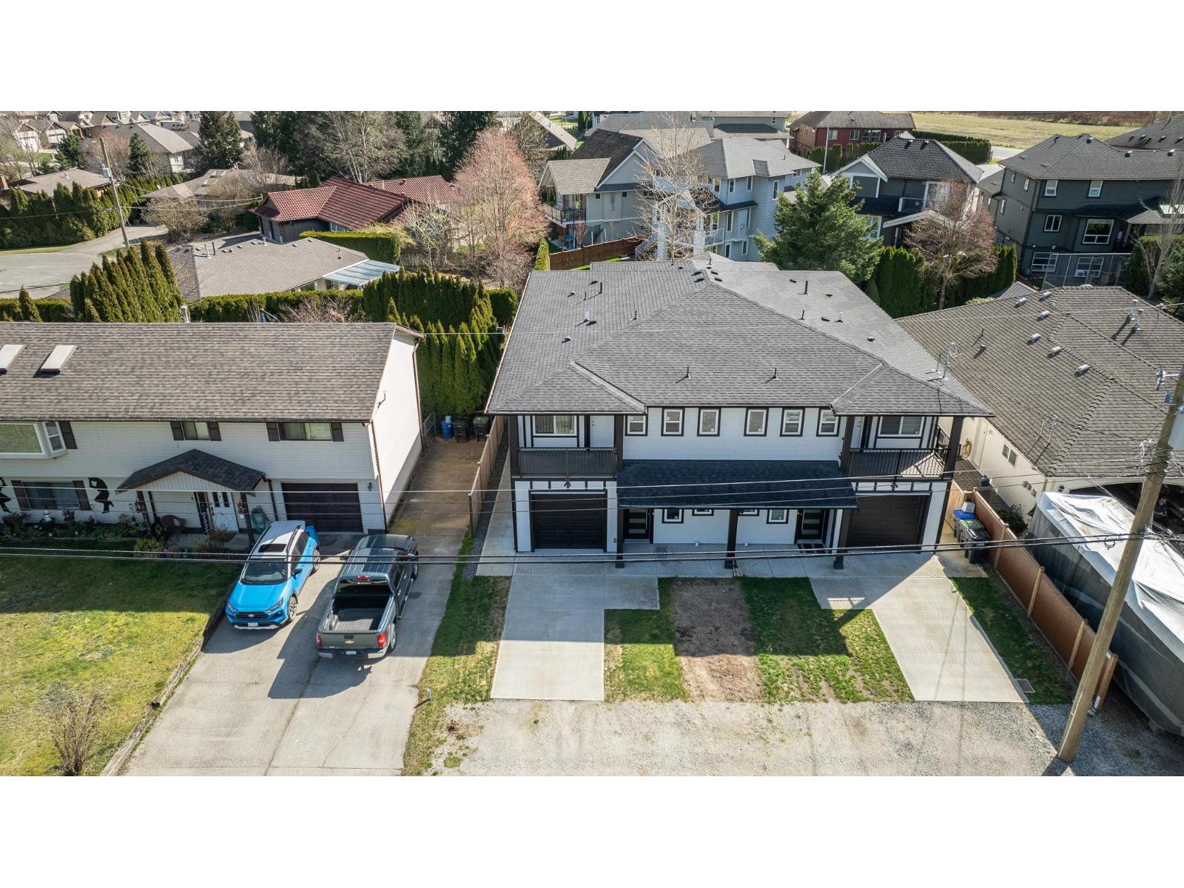- Houseful
- BC
- Chilliwack
- Eastern Hillsides
- 51075 Falls Courteastern Hillsides Unit 125

51075 Falls Courteastern Hillsides Unit 125
51075 Falls Courteastern Hillsides Unit 125
Highlights
Description
- Home value ($/Sqft)$312/Sqft
- Time on Houseful168 days
- Property typeSingle family
- Neighbourhood
- Median school Score
- Year built2007
- Garage spaces2
- Mortgage payment
Priced to Sell! - ONE OF A KIND Meticulously remodelled Rancher-style 3 level Home w/ MORTGAGE HELPER. Indulge in awe-inspiring PANORAMIC VIEWS & PRIVACY thru every window & refined elegance in every corner. 1st Floor offers XL Kitchen w/ chef-worthy appliances, Open concept Living & Dining Rms, Den, Powder Rm, Laundry Rm, Dbl Garage & XL Sundeck. Wake up in the Primary on Main with Mountain Views, WIC & Spa-like 5pc Ensuite +freestanding tub +jetted shower. 2nd Floor down expands living space w/ 3 Bedrooms, XL Family Rm, Theatre, Bar & second XL Balcony. 3rd Floor down is a full, private MORTGAGE HELPER w/ 1Bed&1Bath, Sep.Entry, Laundry R/I & third XL Balcony. Plus, the fully Fenced Yard is RARE in this neighbourhood. This home is move-in ready and waiting for you! (id:63267)
Home overview
- Cooling Central air conditioning
- Heat source Natural gas
- Heat type Forced air
- # total stories 3
- # garage spaces 2
- Has garage (y/n) Yes
- # full baths 4
- # total bathrooms 4.0
- # of above grade bedrooms 5
- Has fireplace (y/n) Yes
- View Mountain view, valley view, view (panoramic)
- Directions 2167901
- Lot dimensions 9210
- Lot size (acres) 0.21640037
- Building size 4802
- Listing # R2980580
- Property sub type Single family residence
- Status Active
- 4th bedroom 3.581m X 3.429m
Level: Lower - Living room 5.029m X 7.442m
Level: Lower - 2nd bedroom 3.531m X 3.073m
Level: Lower - Dining nook 5.309m X 5.029m
Level: Lower - Media room 5.613m X 6.274m
Level: Lower - 3rd bedroom 3.581m X 3.886m
Level: Lower - 4.724m X 4.597m
Level: Lower - Dining room 3.988m X 4.064m
Level: Main - Foyer 4.775m X 5.105m
Level: Main - Laundry 4.039m X 2.057m
Level: Main - Other 1.956m X 3.251m
Level: Main - Kitchen 4.445m X 3.785m
Level: Main - Living room 5.715m X 7.442m
Level: Main - Primary bedroom 4.724m X 4.47m
Level: Main - Den 3.505m X 3.581m
Level: Main
- Listing source url Https://www.realtor.ca/real-estate/28059008/125-51075-falls-court-eastern-hillsides-chilliwack
- Listing type identifier Idx

$-3,997
/ Month










