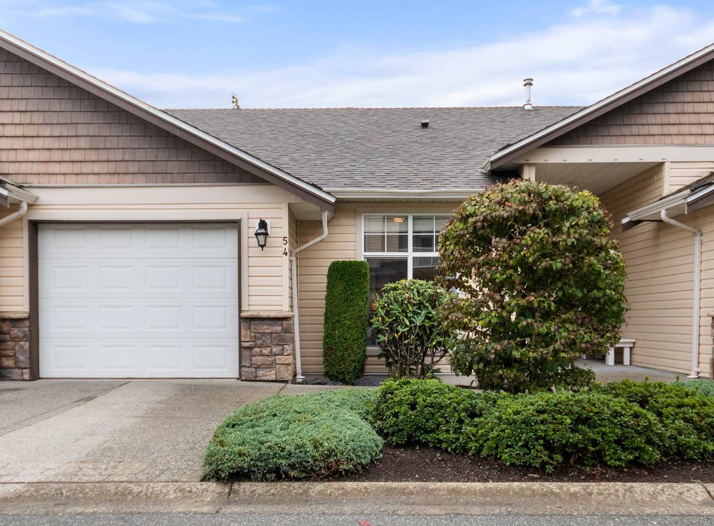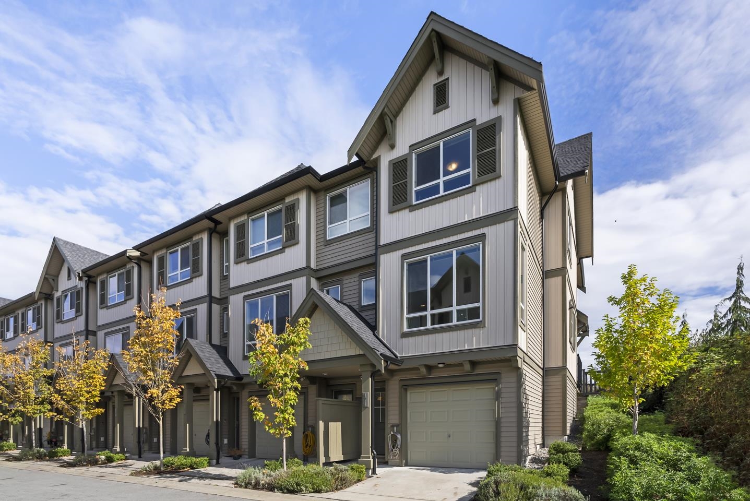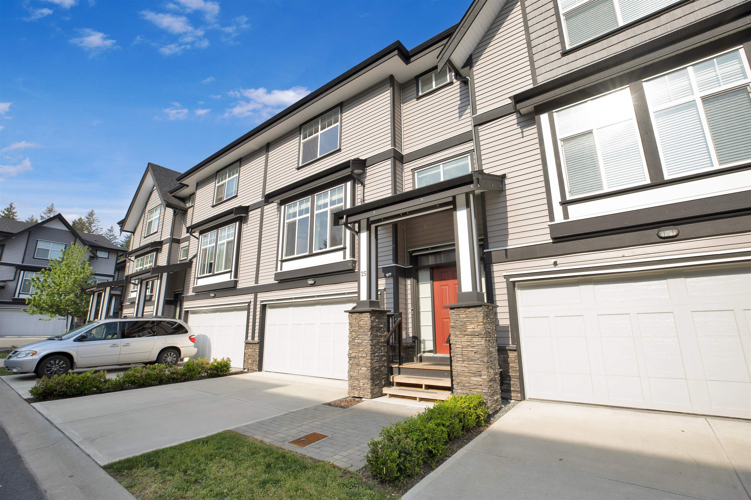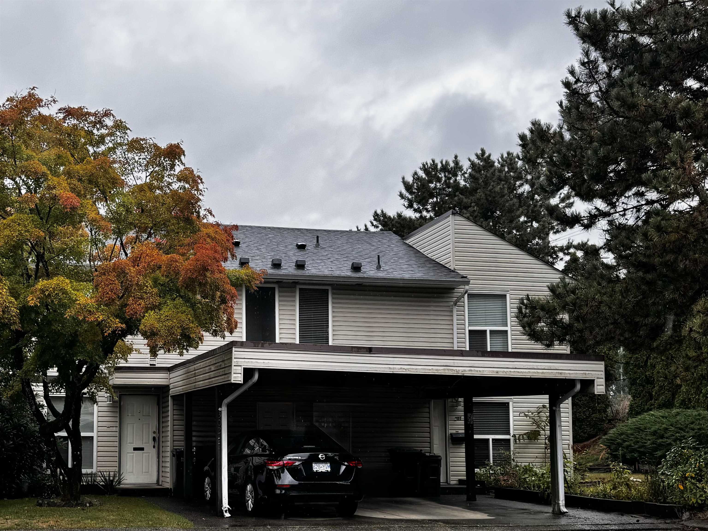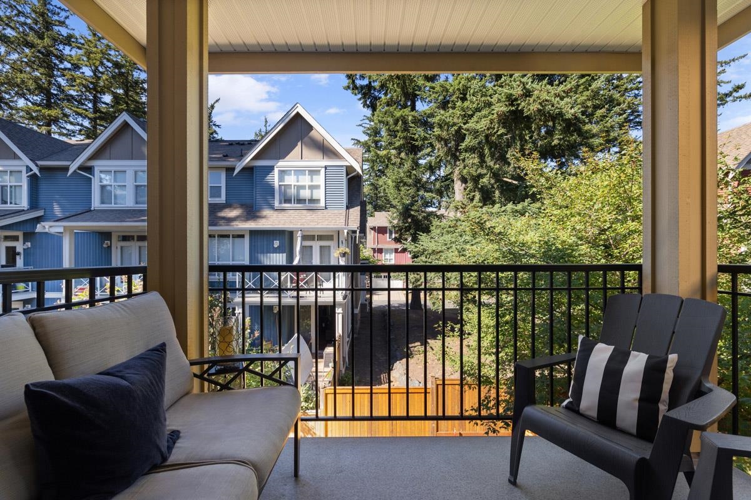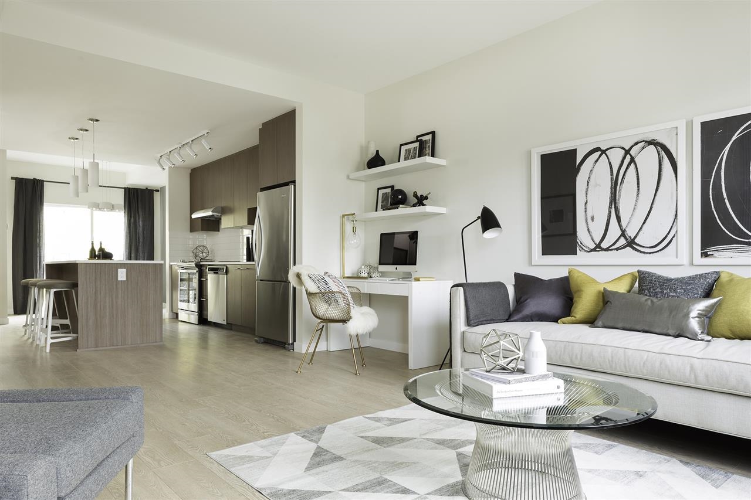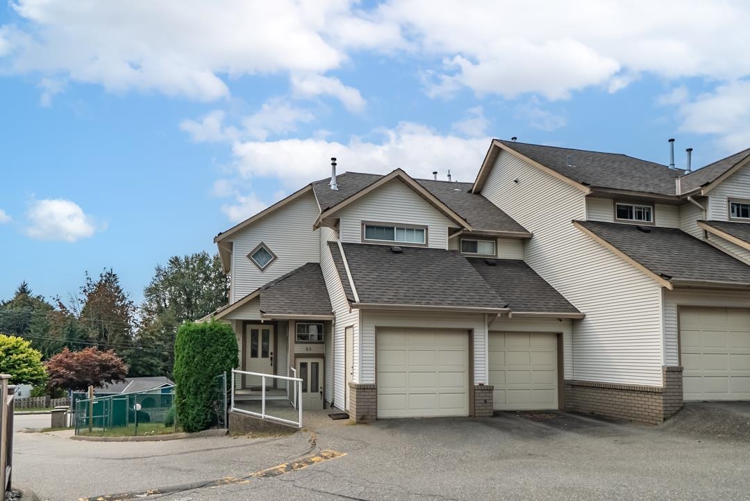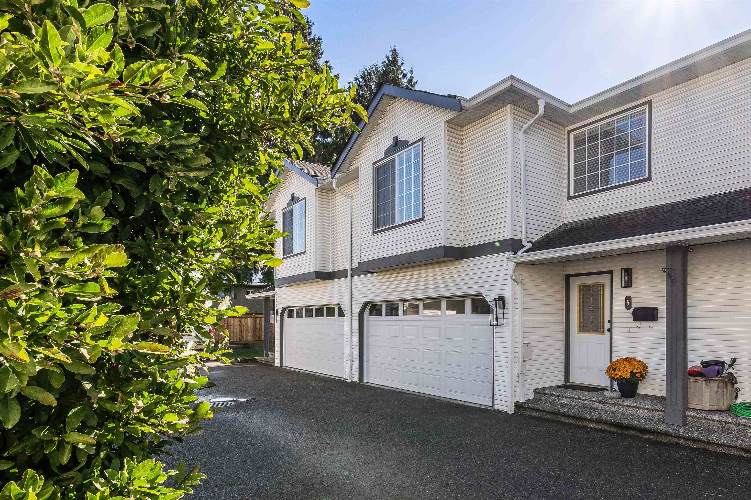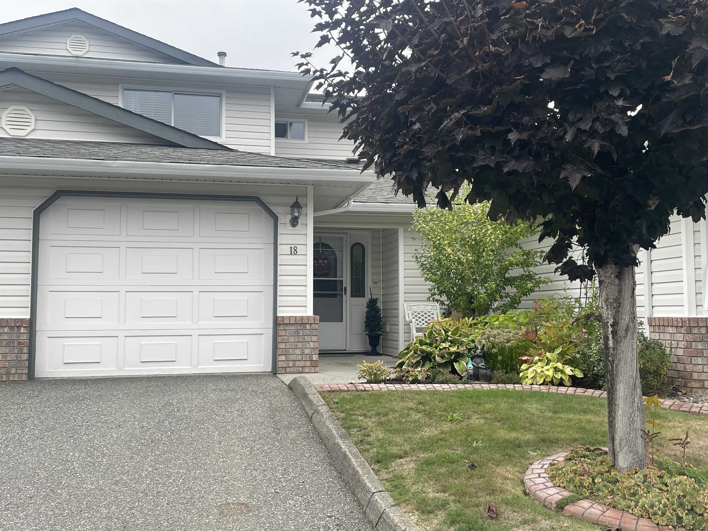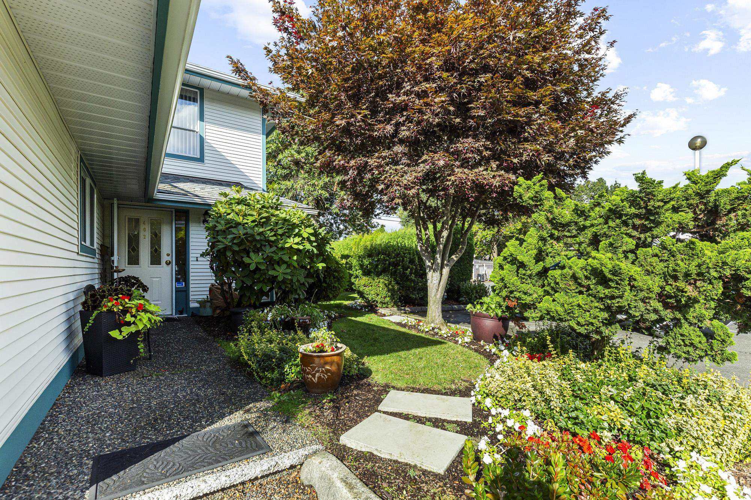- Houseful
- BC
- Chilliwack
- Eastern Hillsides
- 51096 Falls Court #129
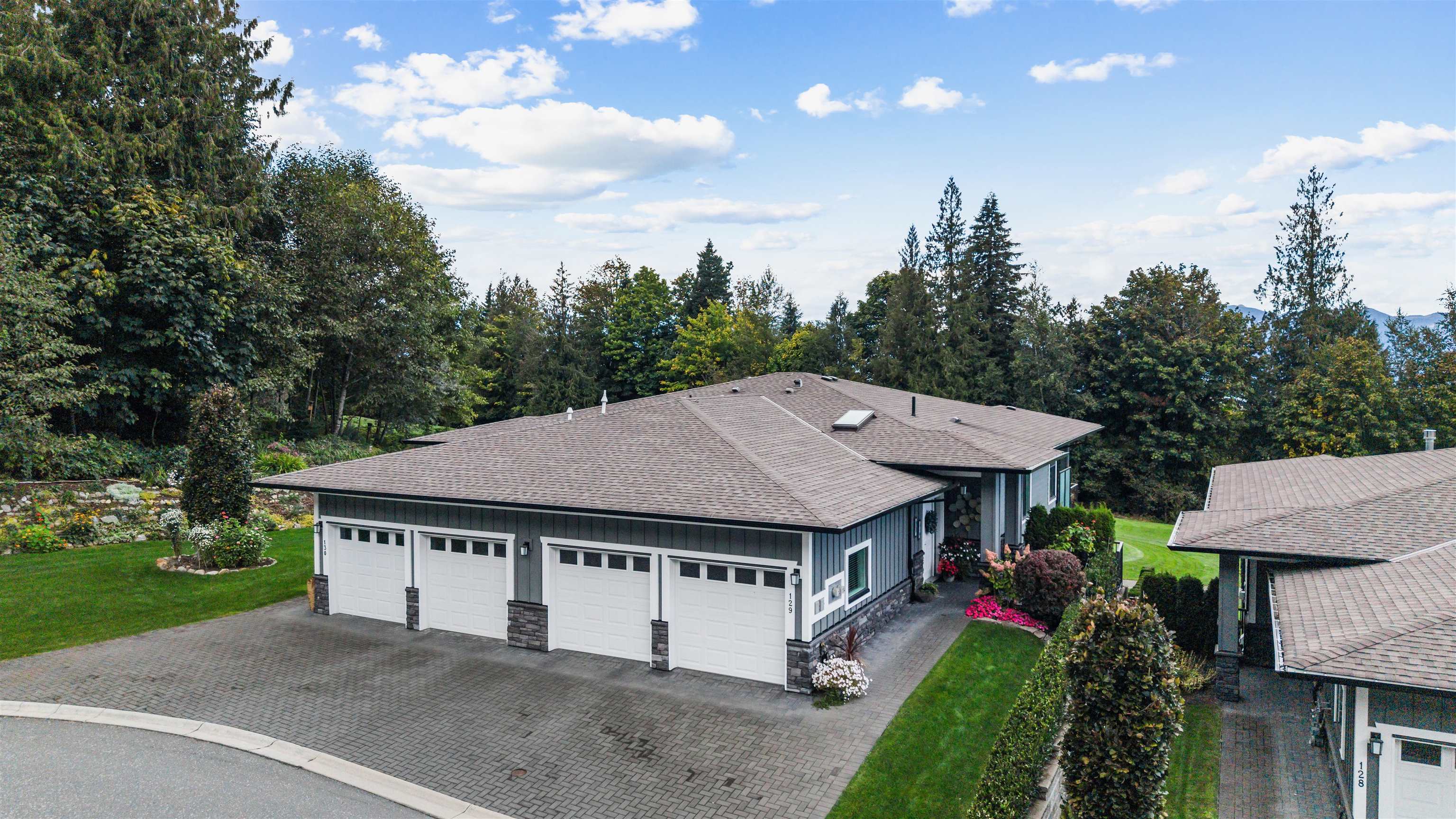
51096 Falls Court #129
51096 Falls Court #129
Highlights
Description
- Home value ($/Sqft)$339/Sqft
- Time on Houseful
- Property typeResidential
- StyleRancher/bungalow w/bsmt.
- Neighbourhood
- CommunityGolf
- Median school Score
- Year built2018
- Mortgage payment
RARE END UNIT WALKOUT RANCHER backing onto the Falls Golf Course w/INCREDIBLE VALLEY & FAIRWAY VIEWS! First time on the market, this UNIQUE layout offers 2 beds + den, media room, & AMPLE storage! Welcoming upper foyer, FABULOUS OPEN CONCEPT kitchen & BRIGHT living & dining rooms. The SPACIOUS kitchen features TONS of full height white shaker cabinets, SS appliances, & large island w/eating bar! Living room w/stone faced gas f/p, broad windows allowing copious natural light & access on either side to outdoor patios. BRIGHT master suite featuring access to the patio & luscious green space, W.I.C. & 4 pc WR w/sep soaker tub & vanity. Showcasing engineered hardwood flooring, HW on demand, AMPLE upgrades, R.I. A/C, & parking for 4 vehicles. A HIGHLY desirable complex w/one-of-a-kind floorplan!
Home overview
- Heat source Forced air, natural gas
- Sewer/ septic Public sewer, sanitary sewer
- # total stories 2.0
- Construction materials
- Foundation
- Roof
- # parking spaces 4
- Parking desc
- # full baths 2
- # total bathrooms 2.0
- # of above grade bedrooms
- Appliances Washer/dryer, dishwasher, refrigerator, stove, microwave
- Community Golf
- Area Bc
- Subdivision
- View Yes
- Water source Public
- Zoning description Cd-25
- Basement information Finished, exterior entry
- Building size 2922.0
- Mls® # R3054670
- Property sub type Townhouse
- Status Active
- Tax year 2025
- Foyer 3.531m X 2.718m
Level: Above - Dining room 4.013m X 4.547m
Level: Main - Utility 3.48m X 2.769m
Level: Main - Walk-in closet 2.489m X 1.372m
Level: Main - Primary bedroom 3.81m X 7.62m
Level: Main - Storage 2.083m X 6.198m
Level: Main - Living room 6.833m X 4.801m
Level: Main - Recreation room 6.121m X 6.198m
Level: Main - Bedroom 3.734m X 4.445m
Level: Main - Kitchen 6.833m X 2.972m
Level: Main - Laundry 2.489m X 2.769m
Level: Main - Office 3.378m X 6.198m
Level: Main
- Listing type identifier Idx

$-2,640
/ Month

