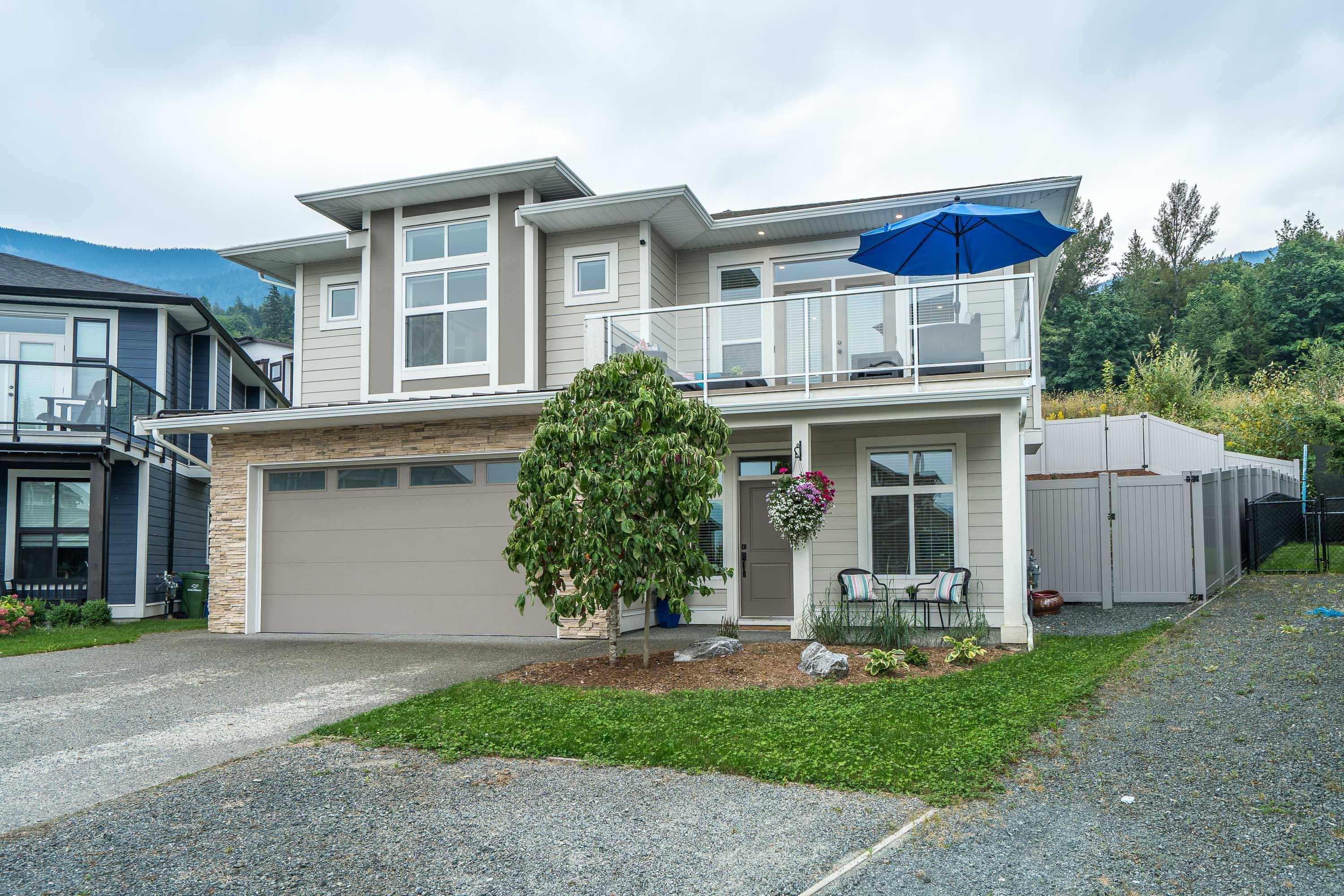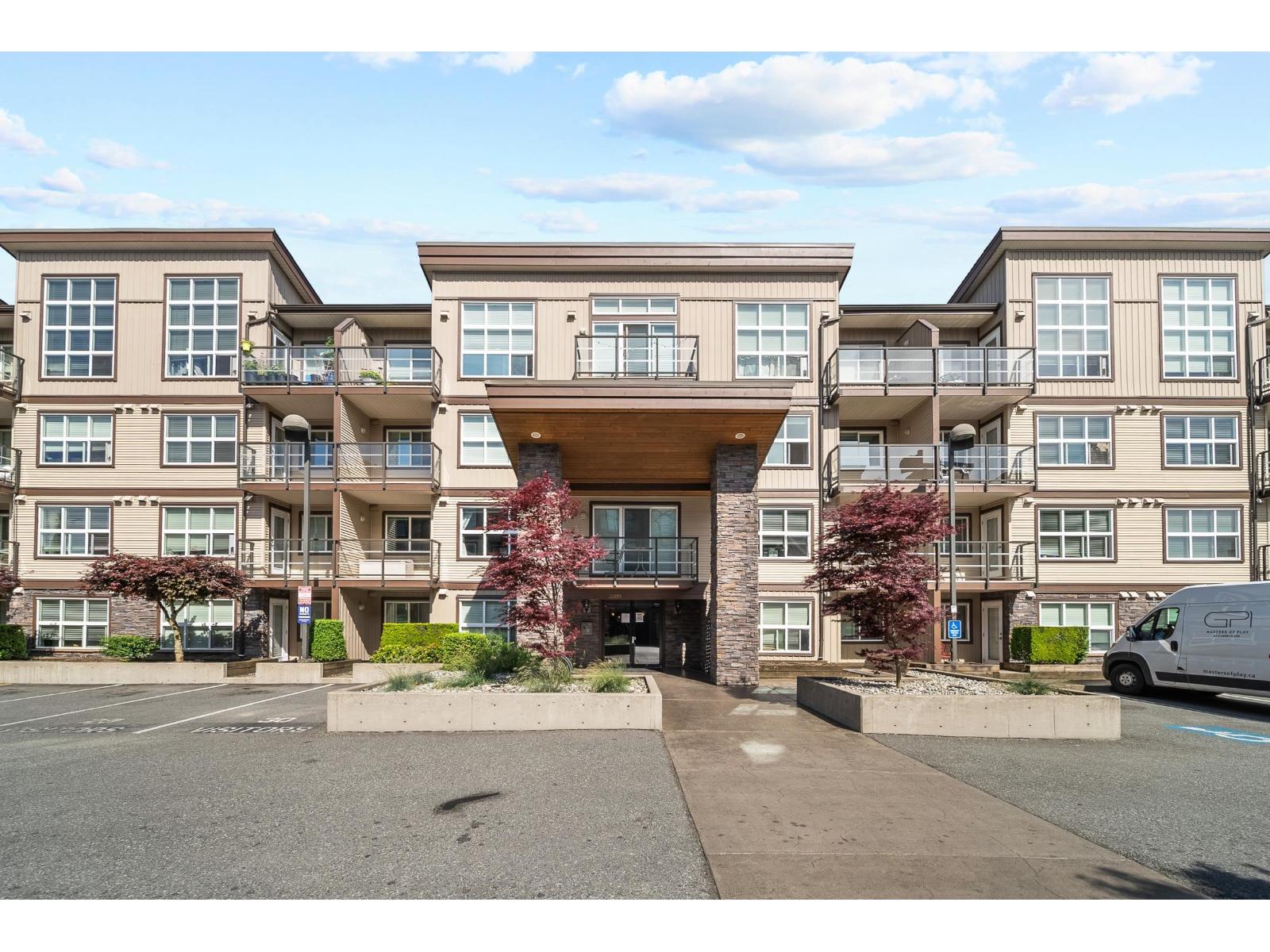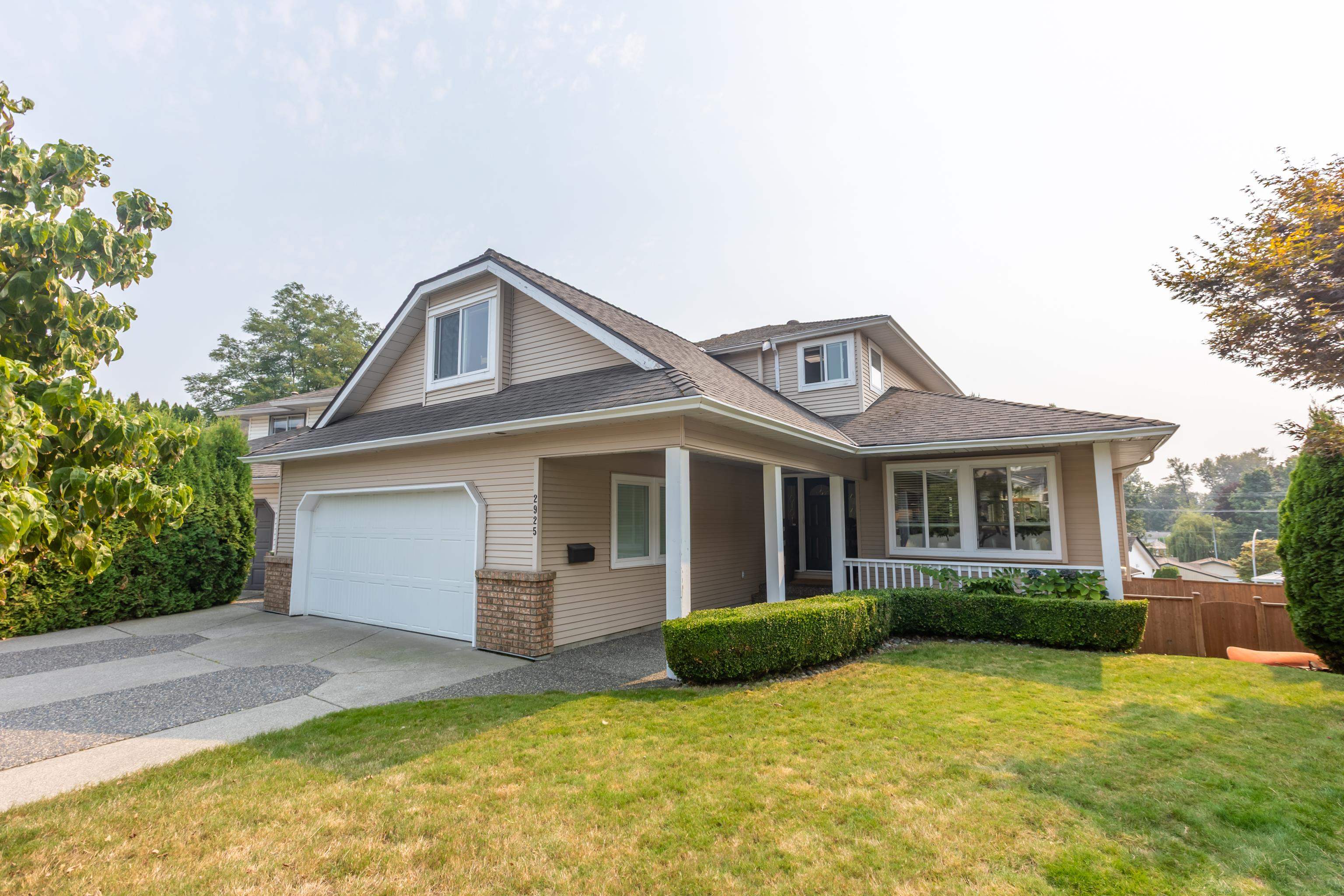- Houseful
- BC
- Chilliwack
- Eastern Hillsides
- 51104 Zander Place

Highlights
Description
- Home value ($/Sqft)$444/Sqft
- Time on Houseful
- Property typeResidential
- StyleBasement entry
- Neighbourhood
- CommunityShopping Nearby
- Median school Score
- Year built2020
- Mortgage payment
Stunning 5 bedroom 3 bathroom house with LEGAL 1 Bed SUITE on separate meter in quiet cul-de-sac. Enter on lower level with 5th bedroom or private office and full size laundry room. Upstairs you will find open floorplan living room with gas fireplace , dining room, and kitchen. Kitchen boasts quartz counters, shakers style soft close cabinetry, undermount lighting and pantry. Walkout access to front patio with panoramic valley views, and South facing back deck with low maintenance artificial turf, salt water hot tub, and putting green. Upstairs you will also find the spacious primary bedroom with vaulted ceiling, walk in closet, and 4 pc ensuite with double sinks. 2 additional large bedrooms up and a 4pc bathroom. Quick access to Hwy 1 and walking distance to Unity Christian School.
Home overview
- Heat source Electric, forced air, natural gas
- Sewer/ septic Public sewer, sanitary sewer
- Construction materials
- Foundation
- Roof
- # parking spaces 7
- Parking desc
- # full baths 3
- # total bathrooms 3.0
- # of above grade bedrooms
- Appliances Washer/dryer, dishwasher, refrigerator, stove, microwave
- Community Shopping nearby
- Area Bc
- Subdivision
- View Yes
- Water source Public
- Zoning description R3
- Lot dimensions 6427.0
- Lot size (acres) 0.15
- Basement information Full, finished, exterior entry
- Building size 2533.0
- Mls® # R3041221
- Property sub type Single family residence
- Status Active
- Tax year 2024
- Bedroom 4.013m X 3.531m
Level: Basement - Utility 1.549m X 1.88m
Level: Basement - Bedroom 2.921m X 2.54m
Level: Basement - Kitchen 4.166m X 2.769m
Level: Basement - Laundry 1.753m X 2.54m
Level: Basement - Foyer 1.575m X 2.235m
Level: Basement - Living room 5.207m X 4.089m
Level: Basement - Bedroom 3.327m X 3.505m
Level: Main - Primary bedroom 4.801m X 4.191m
Level: Main - Patio 3.15m X 3.759m
Level: Main - Living room 5.74m X 3.708m
Level: Main - Dining room 5.207m X 4.089m
Level: Main - Bedroom 2.997m X 3.124m
Level: Main - Patio 3.099m X 5.105m
Level: Main - Walk-in closet 2.413m X 1.499m
Level: Main - Kitchen 3.531m X 2.946m
Level: Main - Porch (enclosed) 2.388m X 4.826m
Level: Main
- Listing type identifier Idx

$-3,000
/ Month









