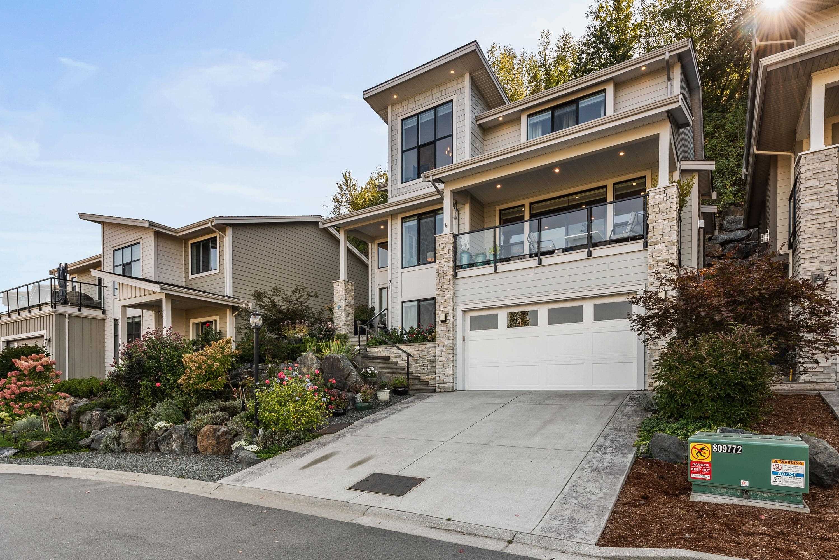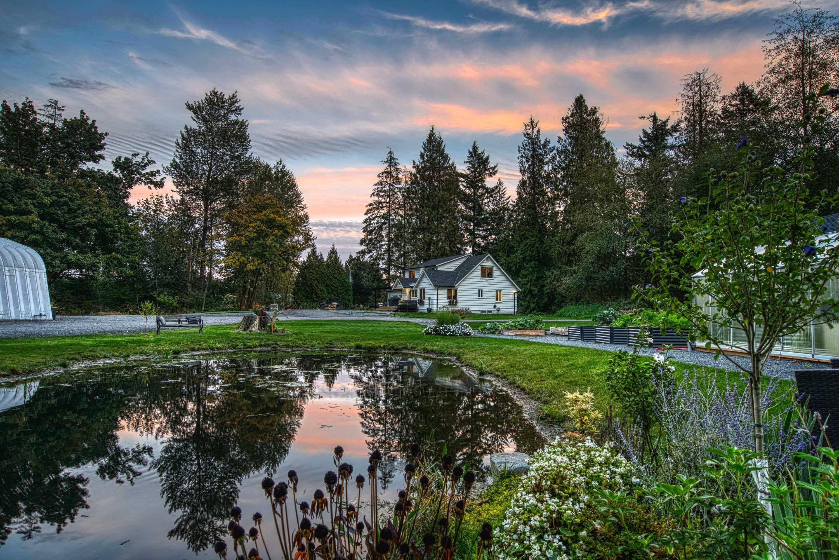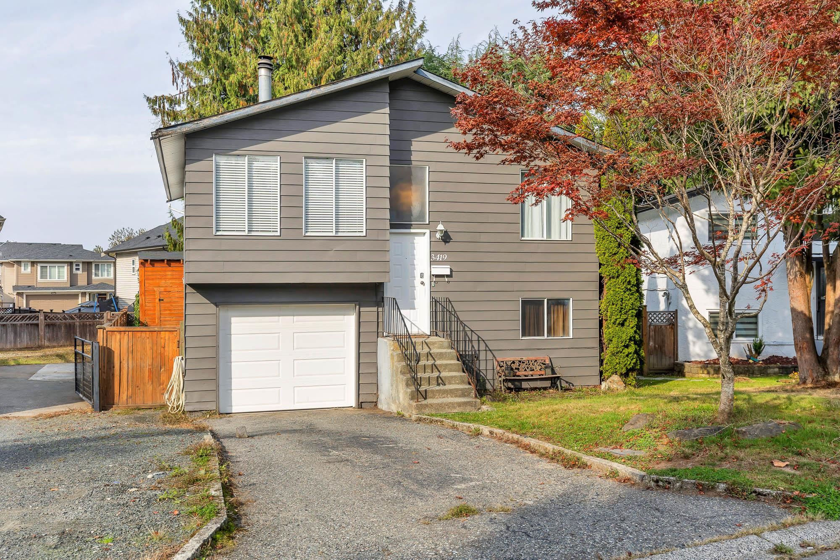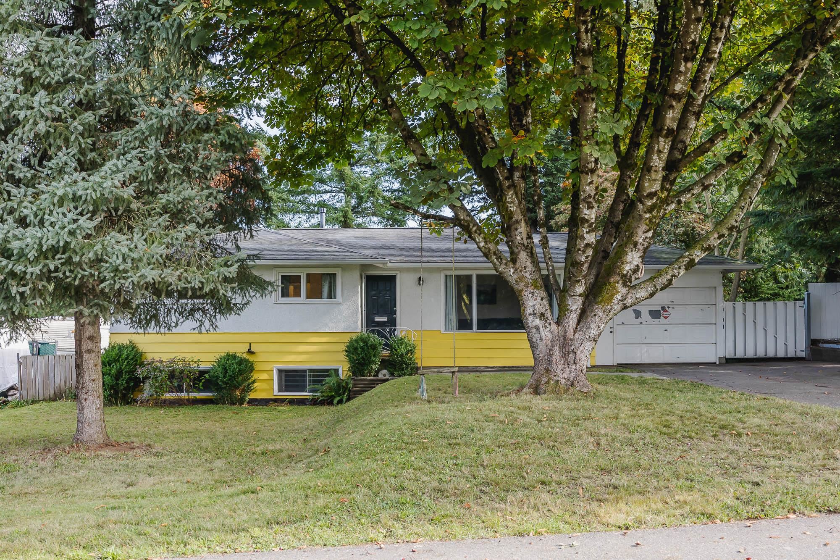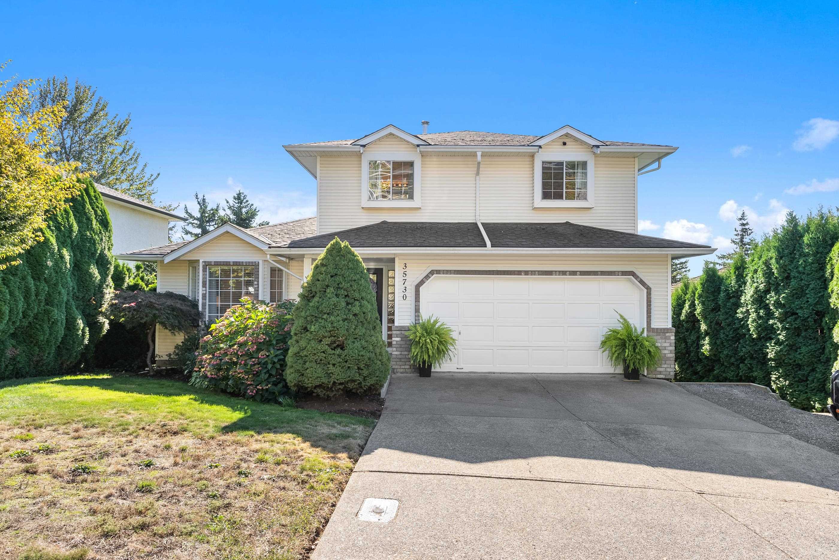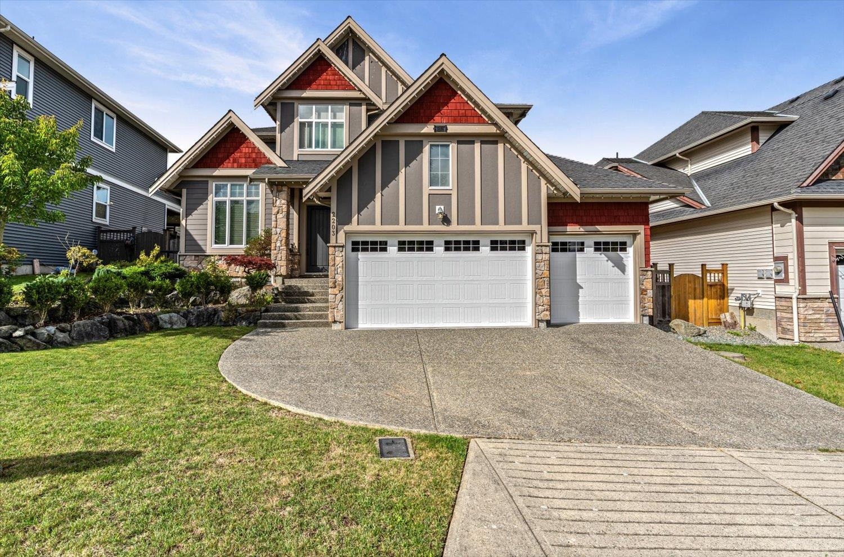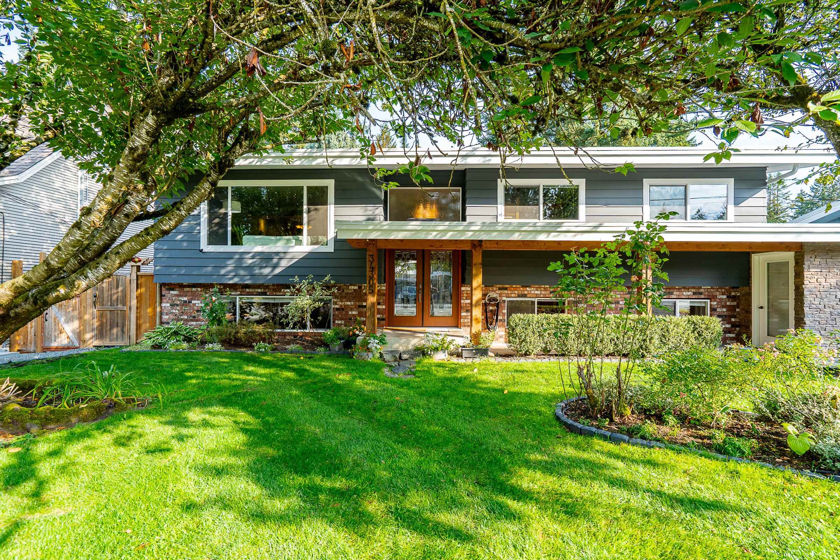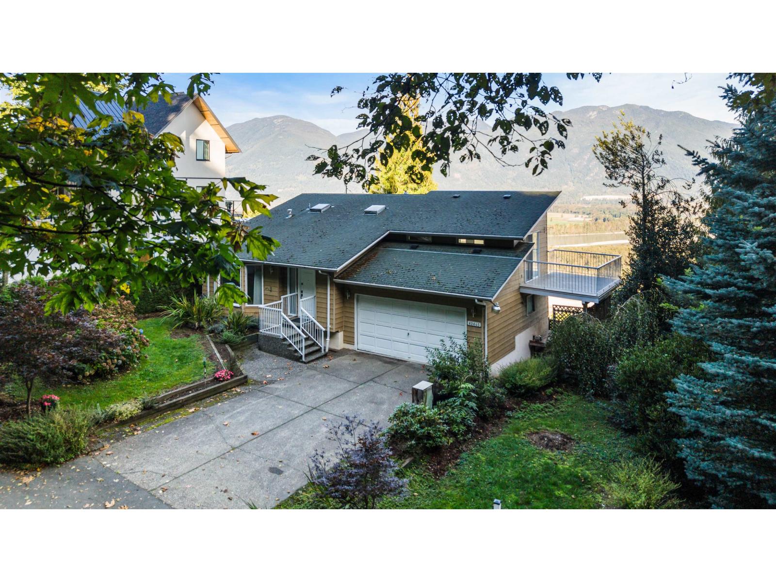- Houseful
- BC
- Chilliwack
- Eastern Hillsides
- 51137 Sophie Crescenteastern Hillsides

51137 Sophie Crescenteastern Hillsides
51137 Sophie Crescenteastern Hillsides
Highlights
Description
- Home value ($/Sqft)$311/Sqft
- Time on Housefulnew 18 hours
- Property typeSingle family
- Neighbourhood
- Median school Score
- Year built2013
- Garage spaces2
- Mortgage payment
This Eastern Hillsides home offers a RARE LAYOUT perfect for FAMLIES with teens or buyers looking for SINGLE FLOOR LIVING. The main floor lives like a rancher, with a luxurious primary suite, laundry, home office, and open-concept kitchen and great room. Easy access from the garage and RV parking makes unloading groceries a breeze. Head upstairs to a massive bedroom and loft space, ideal for guests or hobbies. The basement with 3 bedrooms, theatre room, full bath, and separate entry is roughed in for a suite for multi-generational living. Two covered decks invite summer entertaining and the yard is fenced for the dogs, kids, or grandkids. And you'll love the neighbourhood! It's quiet and family friendly with easy access to HWY 1, Unity Christian School, and trails. Not your average home! (id:63267)
Home overview
- Cooling Central air conditioning
- Heat source Natural gas
- Heat type Forced air
- # total stories 3
- # garage spaces 2
- Has garage (y/n) Yes
- # full baths 4
- # total bathrooms 4.0
- # of above grade bedrooms 5
- Has fireplace (y/n) Yes
- View Mountain view, valley view
- Lot dimensions 7579
- Lot size (acres) 0.17807801
- Building size 3982
- Listing # R3056706
- Property sub type Single family residence
- Status Active
- Loft 4.648m X 4.801m
Level: Above - 2nd bedroom 4.648m X 5.359m
Level: Above - 5th bedroom 3.124m X 6.833m
Level: Lower - 3rd bedroom 5.359m X 4.14m
Level: Lower - 4th bedroom 3.277m X 6.248m
Level: Lower - Media room 4.75m X 5.055m
Level: Lower - Primary bedroom 3.48m X 5.817m
Level: Main - Kitchen 3.861m X 3.988m
Level: Main - Other 3.48m X 2.489m
Level: Main - Dining room 4.318m X 2.489m
Level: Main - Office 3.48m X 3.124m
Level: Main - Living room 4.648m X 3.378m
Level: Main - Foyer 2.184m X 1.854m
Level: Main - Family room 4.648m X 5.867m
Level: Main - Laundry 1.854m X 3.505m
Level: Main
- Listing source url Https://www.realtor.ca/real-estate/28968293/51137-sophie-crescent-eastern-hillsides-chilliwack
- Listing type identifier Idx

$-3,304
/ Month

