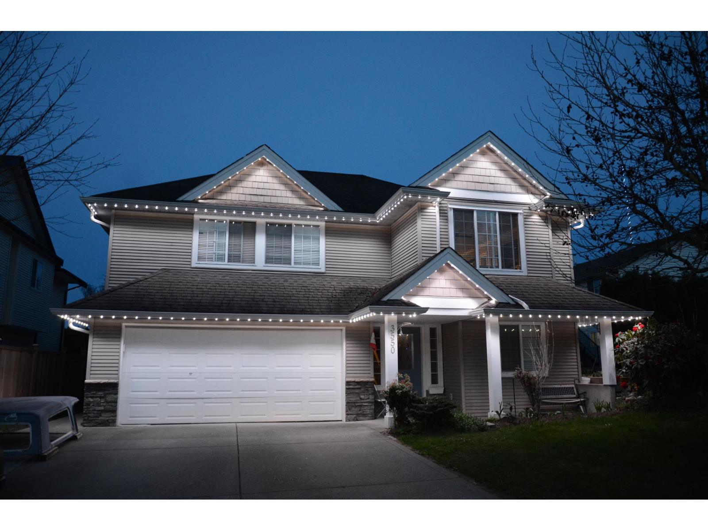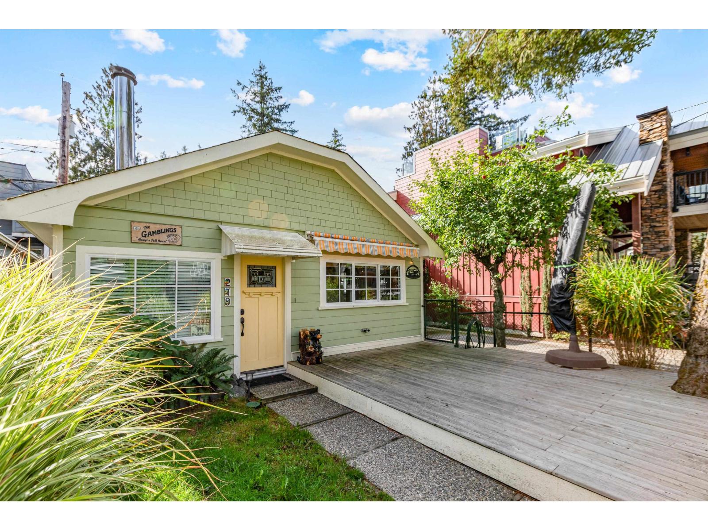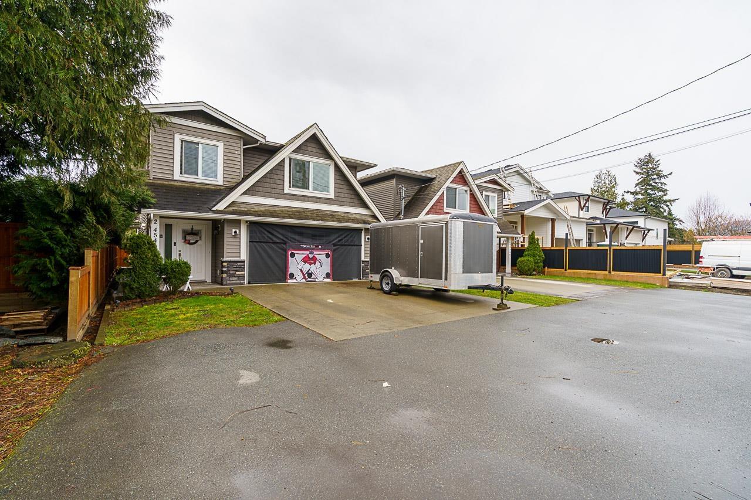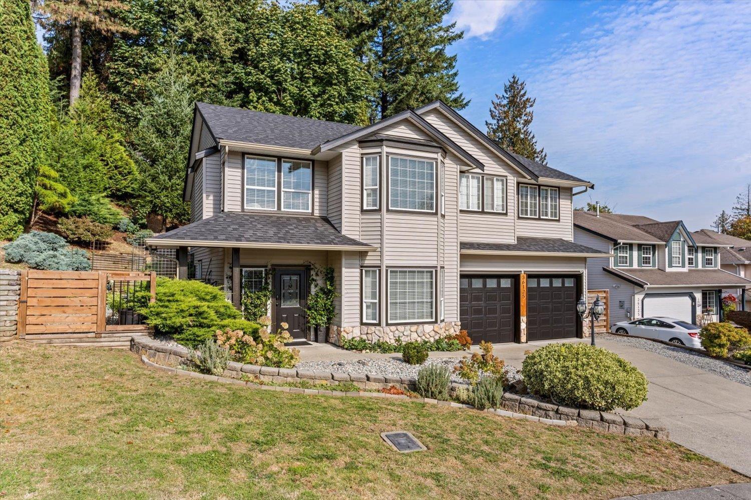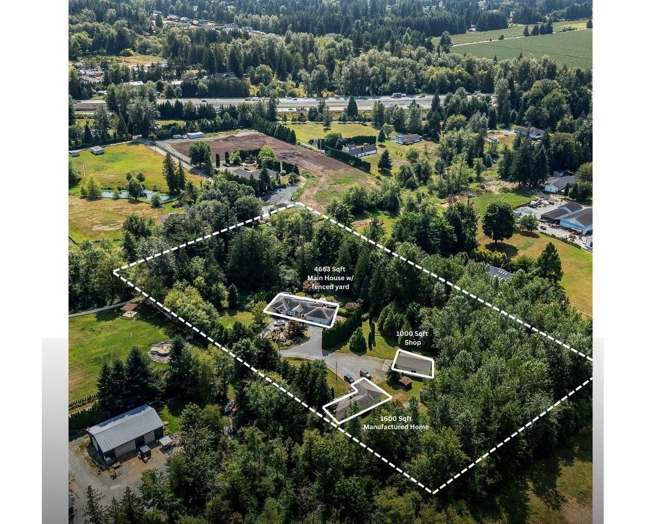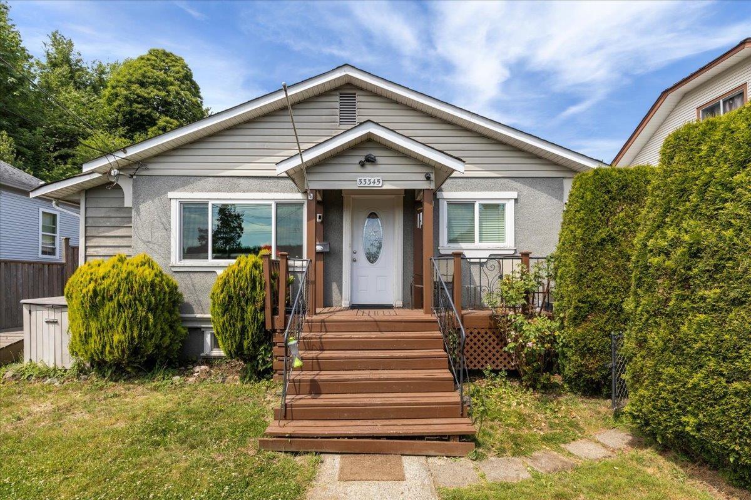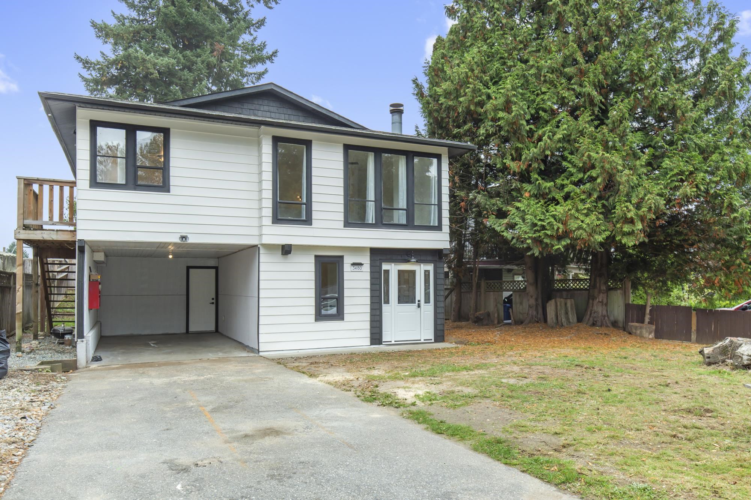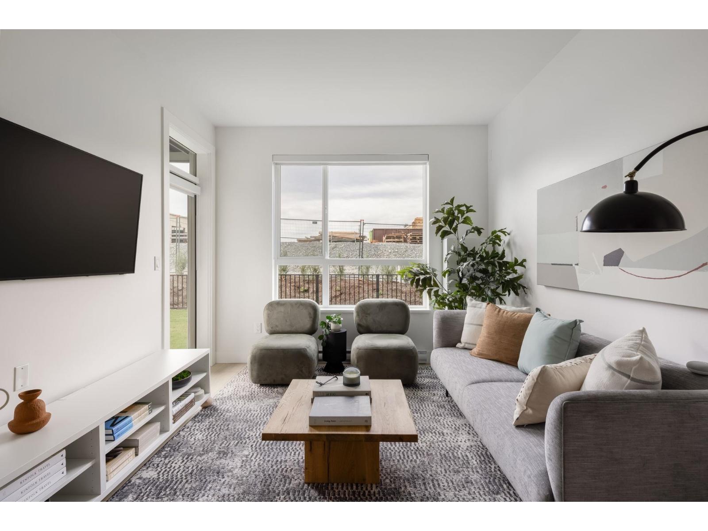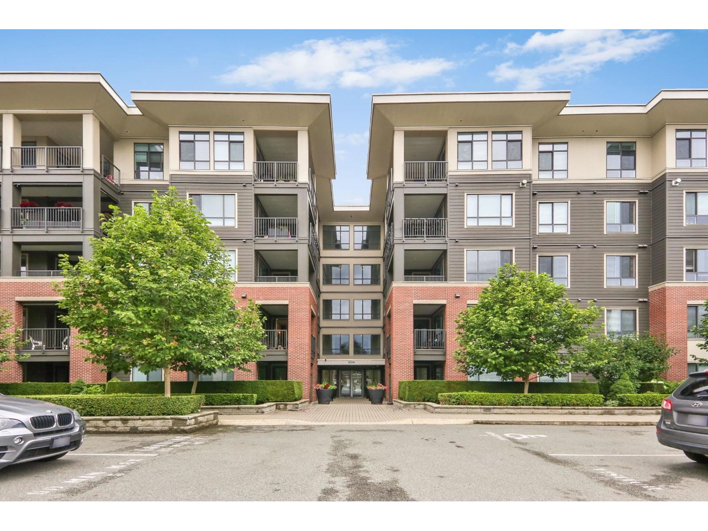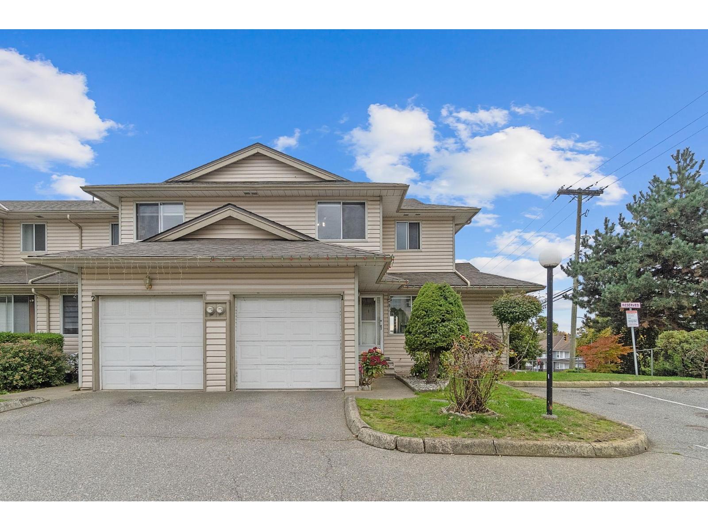- Houseful
- BC
- Chilliwack
- Eastern Hillsides
- 51144 Farmers Wayeastern Hillsides
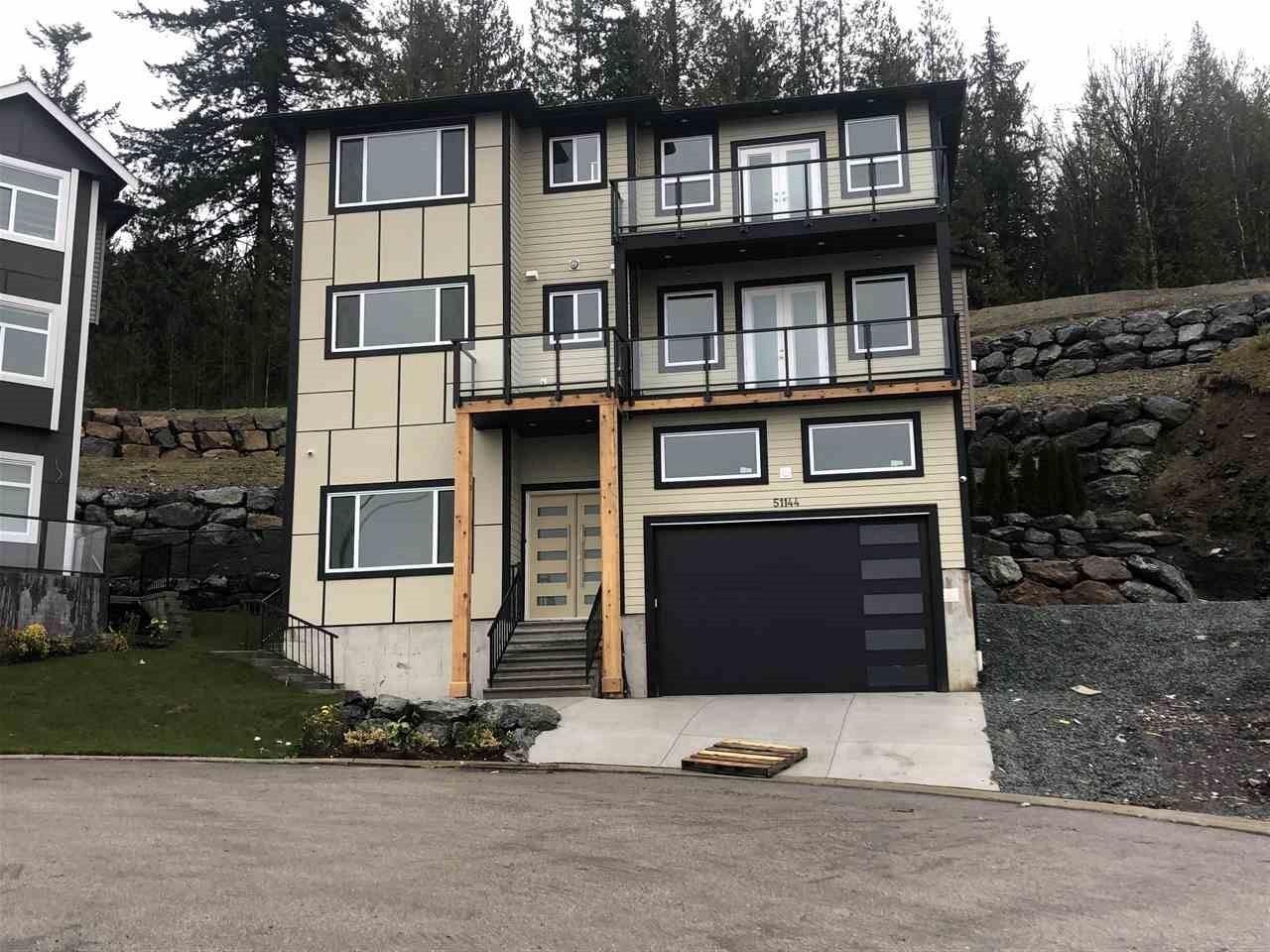
51144 Farmers Wayeastern Hillsides
For Sale
New 6 Days
$1,349,000
6 beds
5 baths
3,434 Sqft
51144 Farmers Wayeastern Hillsides
For Sale
New 6 Days
$1,349,000
6 beds
5 baths
3,434 Sqft
Highlights
This home is
63%
Time on Houseful
6 Days
School rated
6.1/10
Chilliwack
-0.72%
Description
- Home value ($/Sqft)$393/Sqft
- Time on Housefulnew 6 days
- Property typeSingle family
- Neighbourhood
- Median school Score
- Year built2021
- Garage spaces2
- Mortgage payment
Perched in the prestigious golfing community of The Falls, this stunning 3-storey home offers breathtaking panoramic mountain and valley views from the front. Set in a brand-new subdivision across from the Falls Golf Course, this residence features 4 spacious bedrooms upstairs, a bright living and family area, plus an additional bedroom on the main floor. The lower level includes a 1-bedroom suite"”perfect as a mortgage helper. With a total of 6 bedrooms and 5 bathrooms, this home combines comfort, luxury, and functionality. Just minutes from shopping, recreation, restaurants, and more. An exceptional offering. (id:63267)
Home overview
Amenities / Utilities
- Heat type Forced air
Exterior
- # total stories 3
- # garage spaces 2
- Has garage (y/n) Yes
Interior
- # full baths 5
- # total bathrooms 5.0
- # of above grade bedrooms 6
- Has fireplace (y/n) Yes
Location
- View Mountain view, valley view
Lot/ Land Details
- Lot dimensions 11840
Overview
- Lot size (acres) 0.2781955
- Building size 3434
- Listing # R3057785
- Property sub type Single family residence
- Status Active
Rooms Information
metric
- 4th bedroom 3.962m X 3.505m
Level: Above - Primary bedroom 5.791m X 4.267m
Level: Above - Laundry 1.524m X 1.676m
Level: Above - 3rd bedroom 3.48m X 4.267m
Level: Above - Primary bedroom 3.785m X 4.267m
Level: Above - 5th bedroom 4.572m X 4.166m
Level: Basement - Recreational room / games room 3.962m X 3.658m
Level: Basement - Gym 4.267m X 4.267m
Level: Basement - Office 3.658m X 3.2m
Level: Main - Kitchen 3.962m X 4.267m
Level: Main - Great room 5.791m X 4.42m
Level: Main - 2nd bedroom 4.572m X 4.267m
Level: Main - Dining room 3.48m X 4.267m
Level: Main
SOA_HOUSEKEEPING_ATTRS
- Listing source url Https://www.realtor.ca/real-estate/28985344/51144-farmers-way-eastern-hillsides-chilliwack
- Listing type identifier Idx
The Home Overview listing data and Property Description above are provided by the Canadian Real Estate Association (CREA). All other information is provided by Houseful and its affiliates.

Lock your rate with RBC pre-approval
Mortgage rate is for illustrative purposes only. Please check RBC.com/mortgages for the current mortgage rates
$-3,597
/ Month25 Years fixed, 20% down payment, % interest
$
$
$
%
$
%

Schedule a viewing
No obligation or purchase necessary, cancel at any time
Nearby Homes
Real estate & homes for sale nearby

