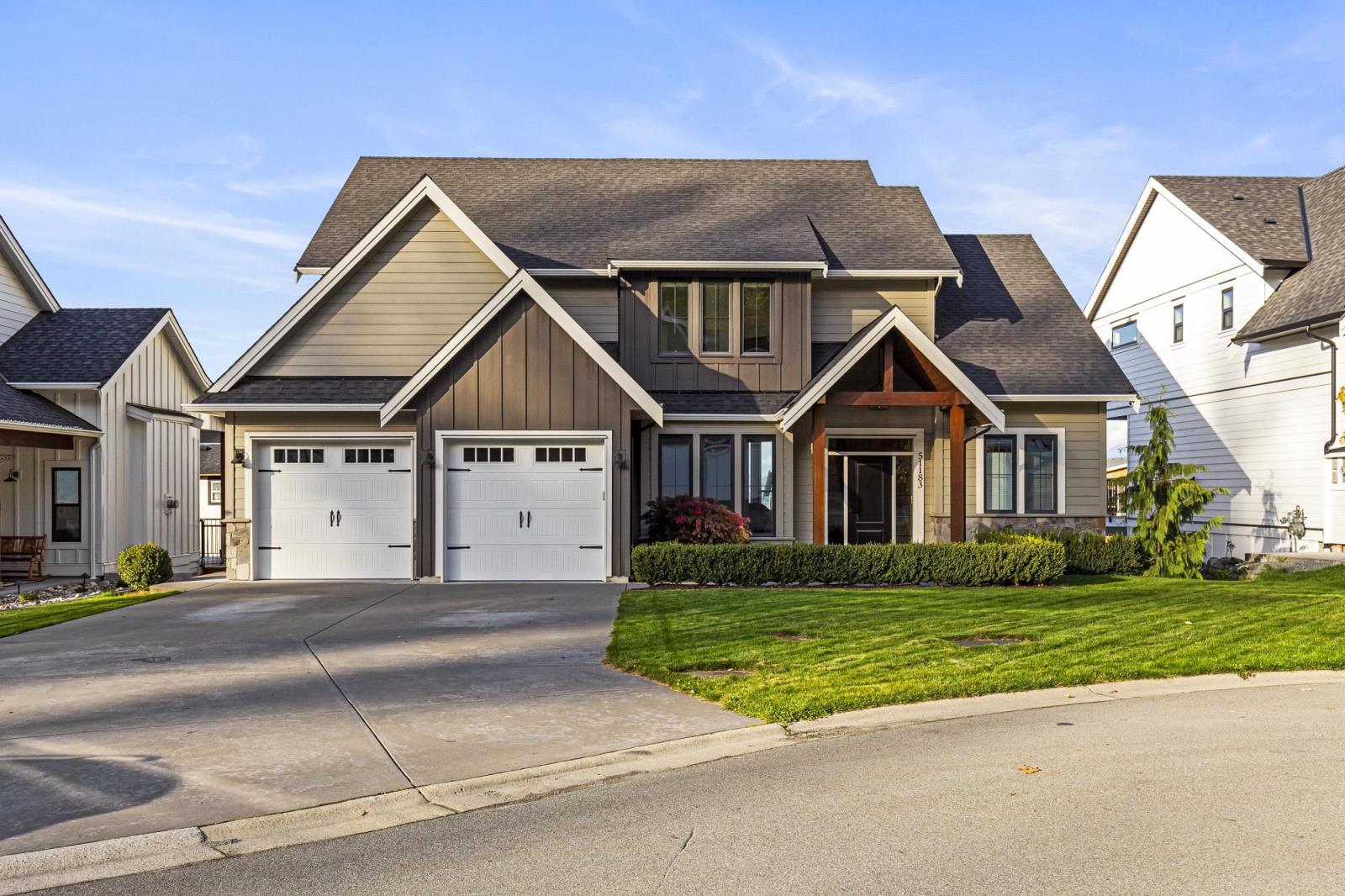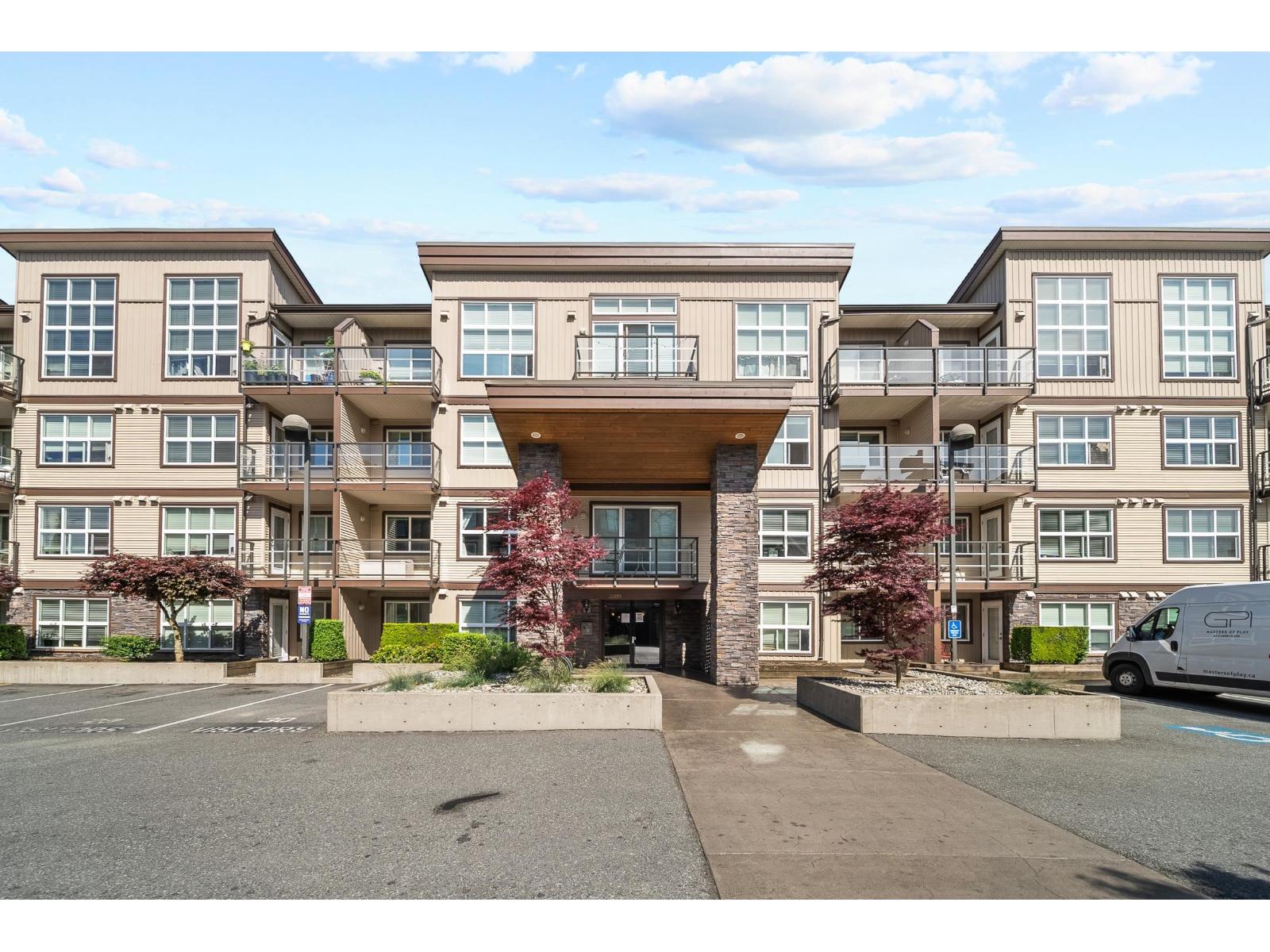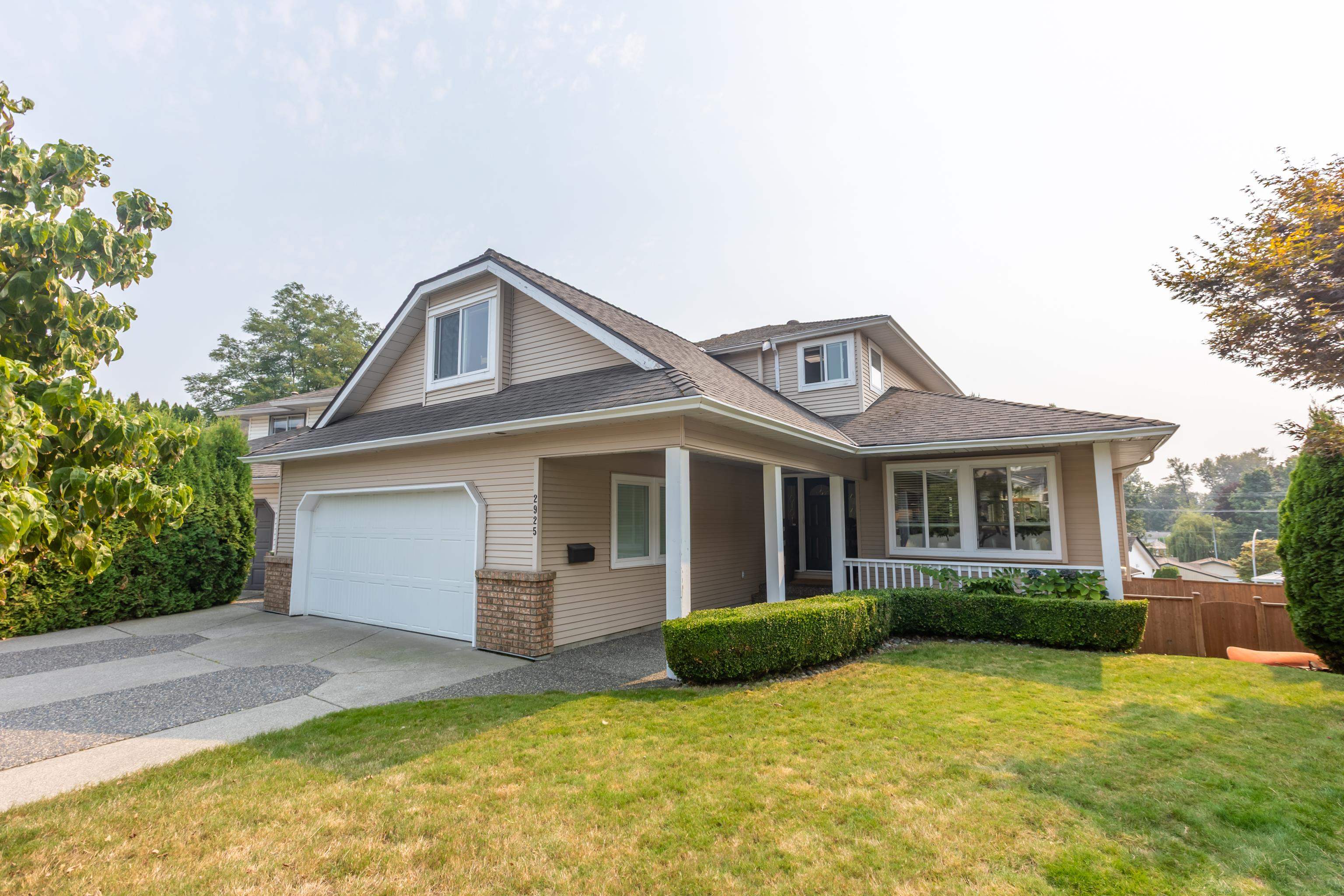- Houseful
- BC
- Chilliwack
- Eastern Hillsides
- 51183 Ludmila Placeeastern Hillsides Pl

51183 Ludmila Placeeastern Hillsides Pl
51183 Ludmila Placeeastern Hillsides Pl
Highlights
Description
- Home value ($/Sqft)$399/Sqft
- Time on Houseful312 days
- Property typeSingle family
- Neighbourhood
- Median school Score
- Year built2020
- Garage spaces2
- Mortgage payment
Stunning 4196 square foot high end home. Large master on main with view, giant ensuite, and walk-in closet with windows. Gorgeous kitchen with both an oversized full gas range (including oven and high end overhead fan) as well as an electric wall oven, in addition to all upper end appliances and a walk-in pantry. Three very large bedrooms upstairs with large 2 part bathroom. The construction includes silent floors, insulated concrete forms, air conditioning and beautiful lighting. The 1657 square foot basement is ready for however you want to configure it, with framing in place for a 2 bedroom suite (including laundry) or for gym/rec/bedrooms to be part of the main house. Full walk-out basement with separate entrance. This is a real dream home. (id:63267)
Home overview
- Cooling Central air conditioning
- Heat source Natural gas
- Heat type Forced air
- # total stories 3
- # garage spaces 2
- Has garage (y/n) Yes
- # full baths 3
- # total bathrooms 3.0
- # of above grade bedrooms 4
- Has fireplace (y/n) Yes
- View Mountain view, valley view
- Lot dimensions 7013.6
- Lot size (acres) 0.16479324
- Building size 4196
- Listing # R2939033
- Property sub type Single family residence
- Status Active
- 3rd bedroom 4.394m X 3.277m
Level: Above - 4th bedroom 5.791m X 4.674m
Level: Above - 2nd bedroom 4.166m X 3.073m
Level: Above - Dining room 4.953m X 3.2m
Level: Main - Den 4.343m X 3.353m
Level: Main - Great room 5.258m X 4.978m
Level: Main - Laundry 3.962m X 1.753m
Level: Main - Primary bedroom 4.674m X 3.81m
Level: Main - Enclosed porch 6.172m X 3.353m
Level: Main - Pantry 2.591m X 1.397m
Level: Main - Other 2.819m X 2.362m
Level: Main - Kitchen 4.953m X 3.962m
Level: Main
- Listing source url Https://www.realtor.ca/real-estate/27587783/51183-ludmila-place-eastern-hillsides-chilliwack
- Listing type identifier Idx

$-4,466
/ Month









