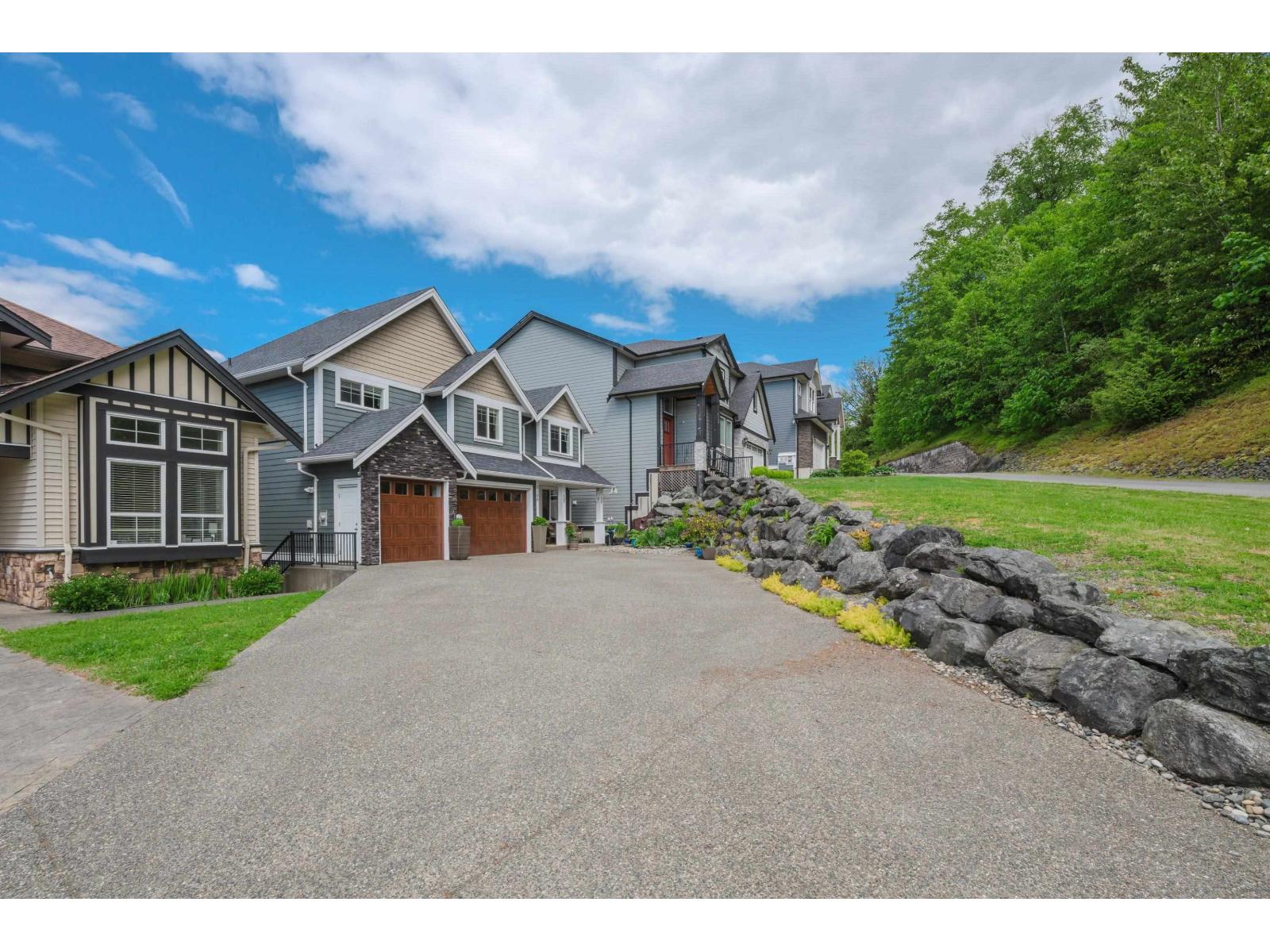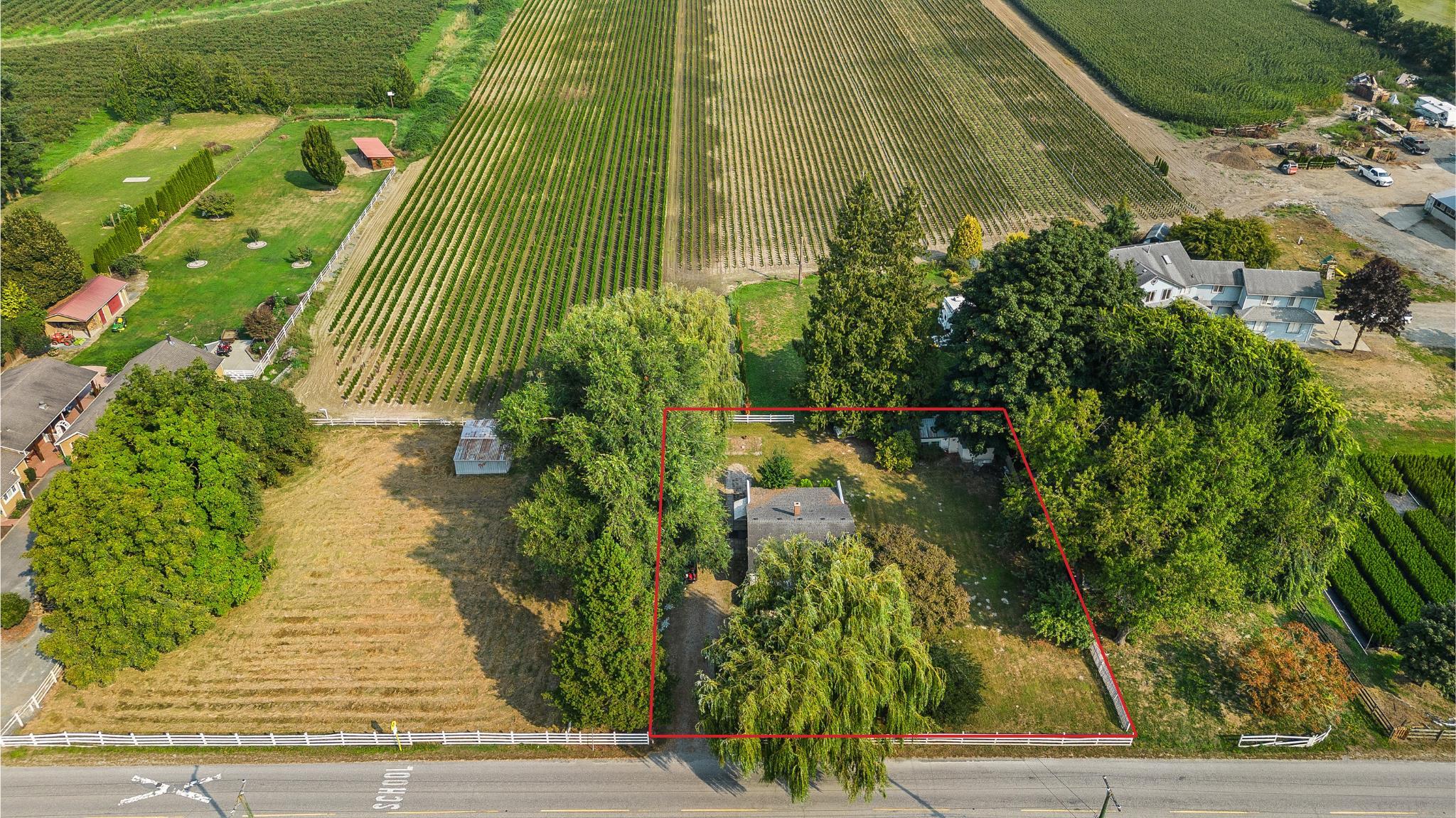- Houseful
- BC
- Chilliwack
- Promontory
- 5189 Cecil Ridge Placepromontory

5189 Cecil Ridge Placepromontory
5189 Cecil Ridge Placepromontory
Highlights
Description
- Home value ($/Sqft)$398/Sqft
- Time on Houseful106 days
- Property typeSingle family
- Neighbourhood
- Median school Score
- Year built2015
- Garage spaces3
- Mortgage payment
Perched at the top of Promontory Heights on a quiet cul-de-sac, this newer 3,400 sq ft home offers breathtaking 180° views of the Fraser Valley, Chilliwack city, & the North Shore mountains. The bright, open living space features soaring ceilings, floor-to-ceiling windows, & a beautiful gas f/p. Chef's kitchen boasts a double oven, island, trayed ceiling, & ample counter space.Spacious deck"”perfect for quiet morning coffee or entertaining with family & friends. Bonus office. 4 bedrooms up, including an oversized primary with walk-in closet & spa-like 5-piece ensuite.Full basement has a separate entry, 2 bedrooms, beautiful kitchen, cozy gas fp & is ideal as an in-law suite or mortgage helper. TRIPLE garage & close to school & hiking trails. Open House Saturday Sept 6th 3pm-4:30pm (id:63267)
Home overview
- Cooling Central air conditioning
- Heat source Natural gas
- Heat type Forced air
- # total stories 3
- # garage spaces 3
- Has garage (y/n) Yes
- # full baths 4
- # total bathrooms 4.0
- # of above grade bedrooms 6
- Has fireplace (y/n) Yes
- View Mountain view, valley view
- Lot dimensions 7644.53
- Lot size (acres) 0.17961772
- Building size 3518
- Listing # R3004149
- Property sub type Single family residence
- Status Active
- 3rd bedroom 3.2m X 3.988m
Level: Above - 2nd bedroom 3.353m X 4.267m
Level: Above - Primary bedroom 5.029m X 5.283m
Level: Above - 4th bedroom 3.175m X 4.47m
Level: Above - Other 3.099m X 1.245m
Level: Above - 6th bedroom 3.861m X 4.293m
Level: Basement - Eating area 2.819m X 1.854m
Level: Basement - Family room 4.089m X 4.623m
Level: Basement - Utility 3.861m X 1.27m
Level: Basement - Kitchen 3.708m X 2.159m
Level: Basement - Storage 2.642m X 2.032m
Level: Basement - 5th bedroom 3.785m X 3.073m
Level: Basement - Office 2.819m X 3.226m
Level: Main - Kitchen 3.835m X 4.293m
Level: Main - Living room 5.334m X 4.623m
Level: Main - Dining room 3.073m X 4.293m
Level: Main - Laundry 2.946m X 1.245m
Level: Main - Foyer 1.676m X 1.753m
Level: Main
- Listing source url Https://www.realtor.ca/real-estate/28351282/5189-cecil-ridge-place-promontory-chilliwack
- Listing type identifier Idx

$-3,731
/ Month











