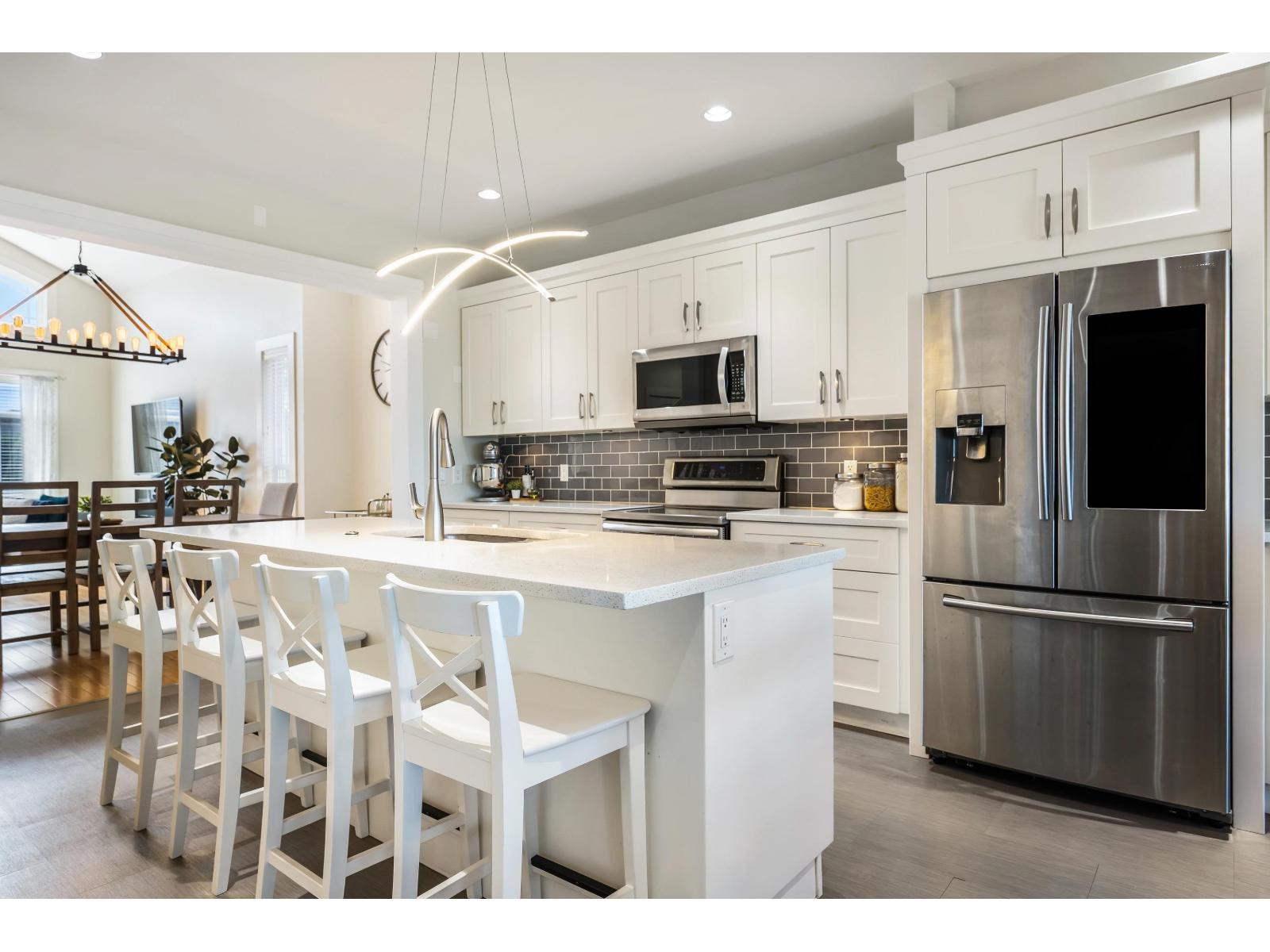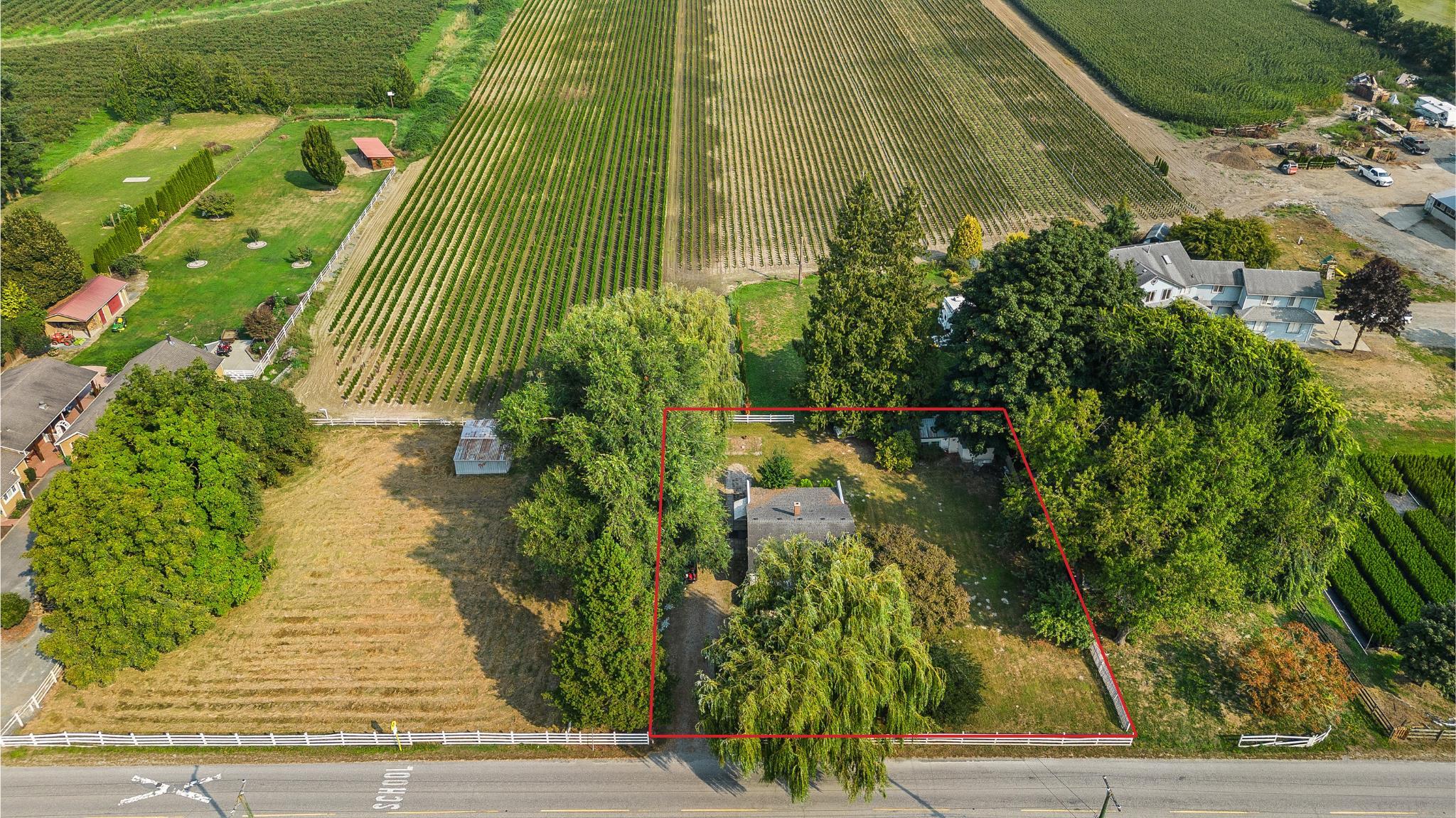- Houseful
- BC
- Chilliwack
- Promontory
- 5243 Crimson Ridgepromontory

5243 Crimson Ridgepromontory
5243 Crimson Ridgepromontory
Highlights
Description
- Home value ($/Sqft)$325/Sqft
- Time on Houseful52 days
- Property typeSingle family
- Neighbourhood
- Median school Score
- Year built2008
- Garage spaces2
- Mortgage payment
SPACIOUS 8-BDRM HOME ON A LARGE LOT! W/ over 5,500 sqft of living space, this 2-storey w/Bsmt. offers ROOM FOR THE ENTIRE FAMILY. The main floor features a welcoming LIVING ROOM W/ VAULTED CEILING, a dining area, & a WHITE KITCHEN W/ QUARTZ COUNTERTOPS & S/S APPLIANCES. Enjoy a cozy family room w/ a gas fireplace & a sunroom, perfect for relaxing year-round. The MAIN-LEVEL PRIMARY SUITE includes a walk-in closet & ensuite, plus there's an additional bdrm on this floor. Upstairs offers a versatile loft space & 4 bdrms, including 2 MORE PRIMARY SUITES. The Bsmt. includes a spacious rec room, a soundproof media room, & gym area. A fully SELF-CONTAINED 2-BDRM SUITE w/ its own laundry & storage offers excellent mortgage helper. Outside, enjoy a GENEROUS YARD W/ a COVERED PATIO & CITY VIEWS! * PREC - Personal Real Estate Corporation (id:63267)
Home overview
- Heat source Natural gas
- Heat type Forced air
- # total stories 3
- # garage spaces 2
- Has garage (y/n) Yes
- # full baths 7
- # total bathrooms 7.0
- # of above grade bedrooms 8
- Has fireplace (y/n) Yes
- Lot dimensions 11325.6
- Lot size (acres) 0.26610902
- Building size 5544
- Listing # R3026720
- Property sub type Single family residence
- Status Active
- Other 3.048m X 3.505m
Level: Above - 4th bedroom 3.531m X 2.642m
Level: Above - Office 4.013m X 1.854m
Level: Above - Primary bedroom 4.394m X 4.089m
Level: Above - Storage 1.549m X 1.219m
Level: Above - Primary bedroom 4.394m X 4.089m
Level: Above - Other 1.549m X 2.032m
Level: Above - Laundry 2.134m X 1.676m
Level: Above - Kitchen 3.353m X 3.708m
Level: Basement - Gym 5.385m X 7.518m
Level: Basement - Solarium 4.572m X 3.505m
Level: Main - Eating area 4.089m X 2.438m
Level: Main - Family room 7.696m X 3.988m
Level: Main - Primary bedroom 6.172m X 4.089m
Level: Main - Living room 5.537m X 5.334m
Level: Main - Dining room 4.496m X 2.464m
Level: Main - 2nd bedroom 5.309m X 4.267m
Level: Main - 3rd bedroom 4.039m X 4.572m
Level: Main - Kitchen 4.089m X 4.318m
Level: Main - Other 1.905m X 1.245m
Level: Main
- Listing source url Https://www.realtor.ca/real-estate/28606852/5243-crimson-ridge-promontory-chilliwack
- Listing type identifier Idx

$-4,800
/ Month











