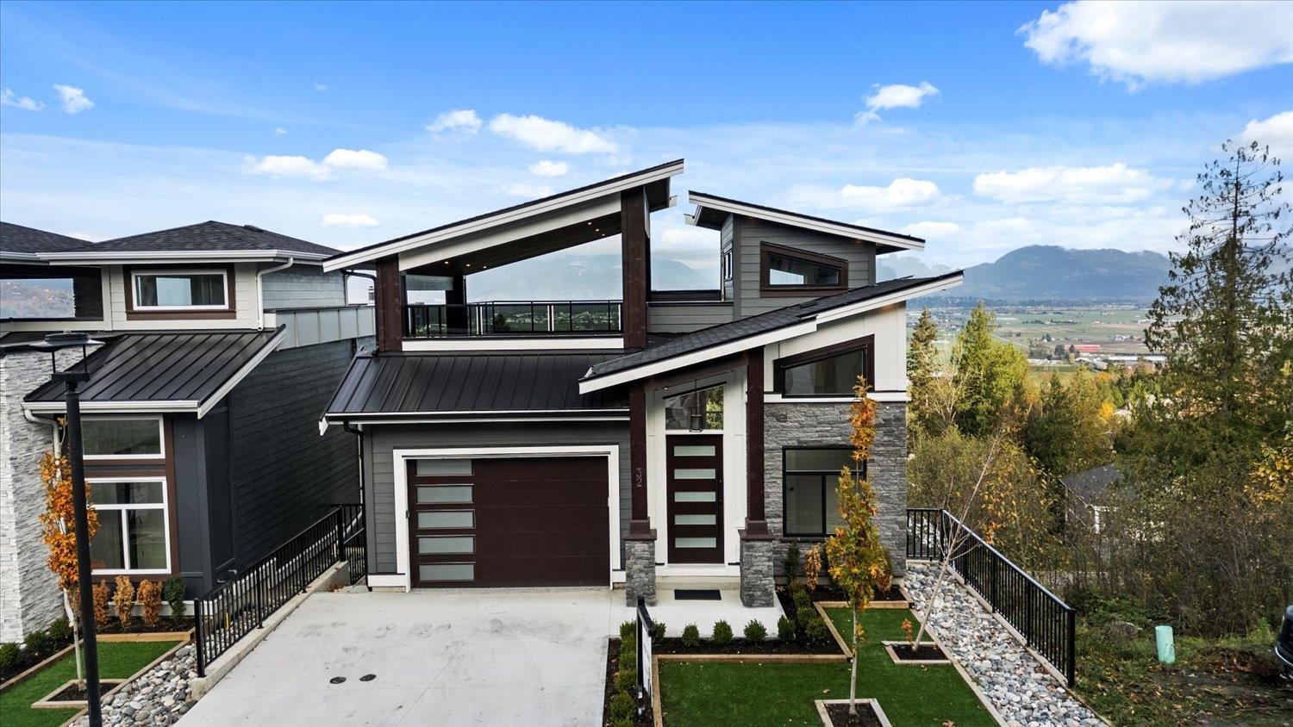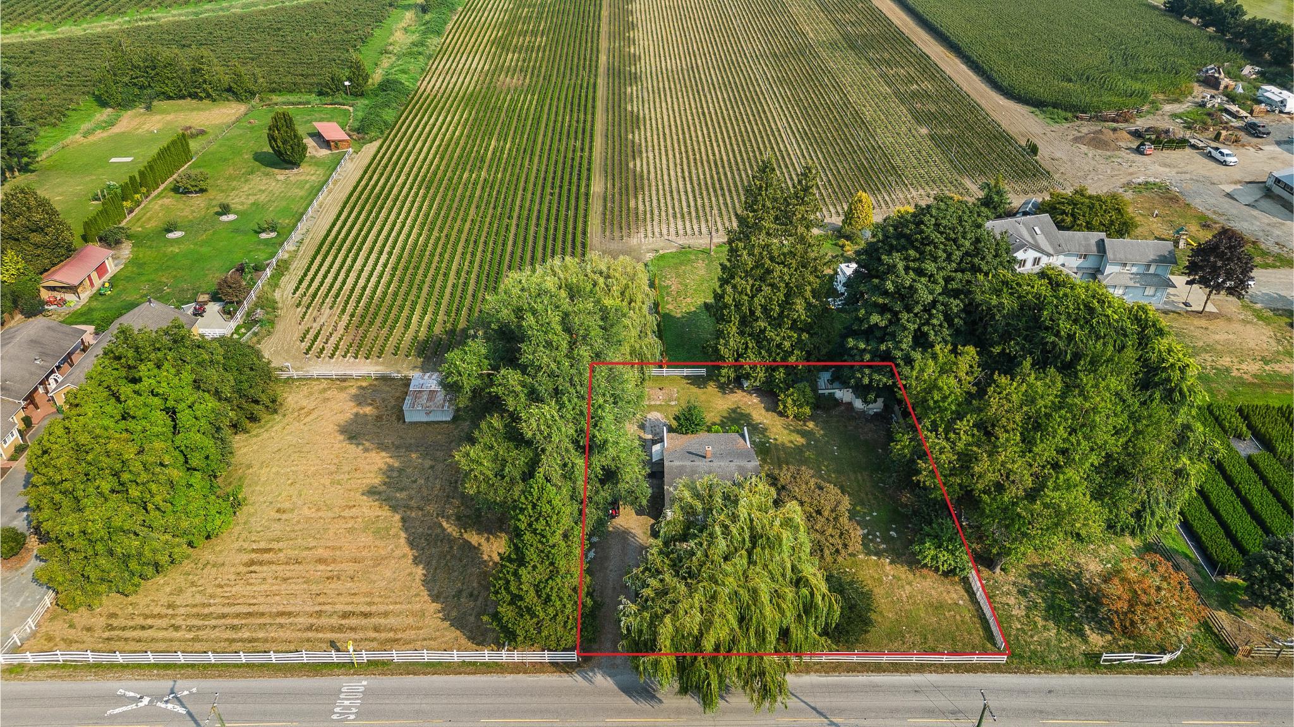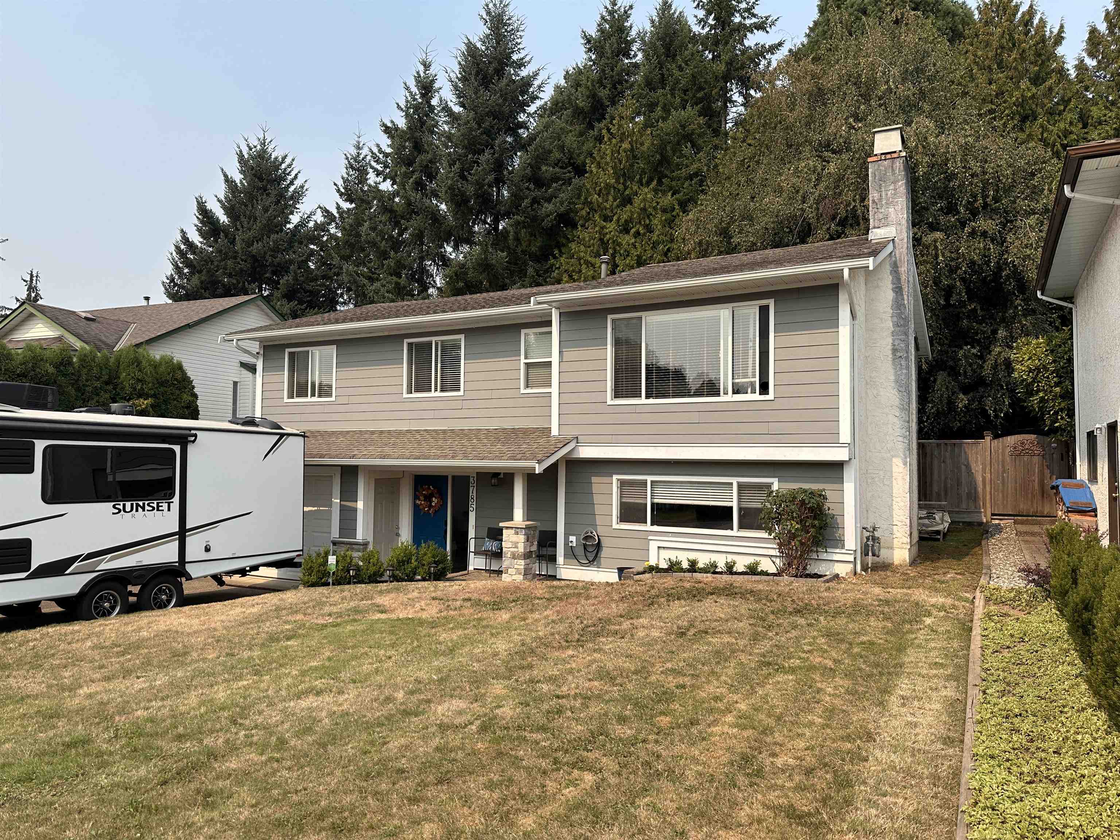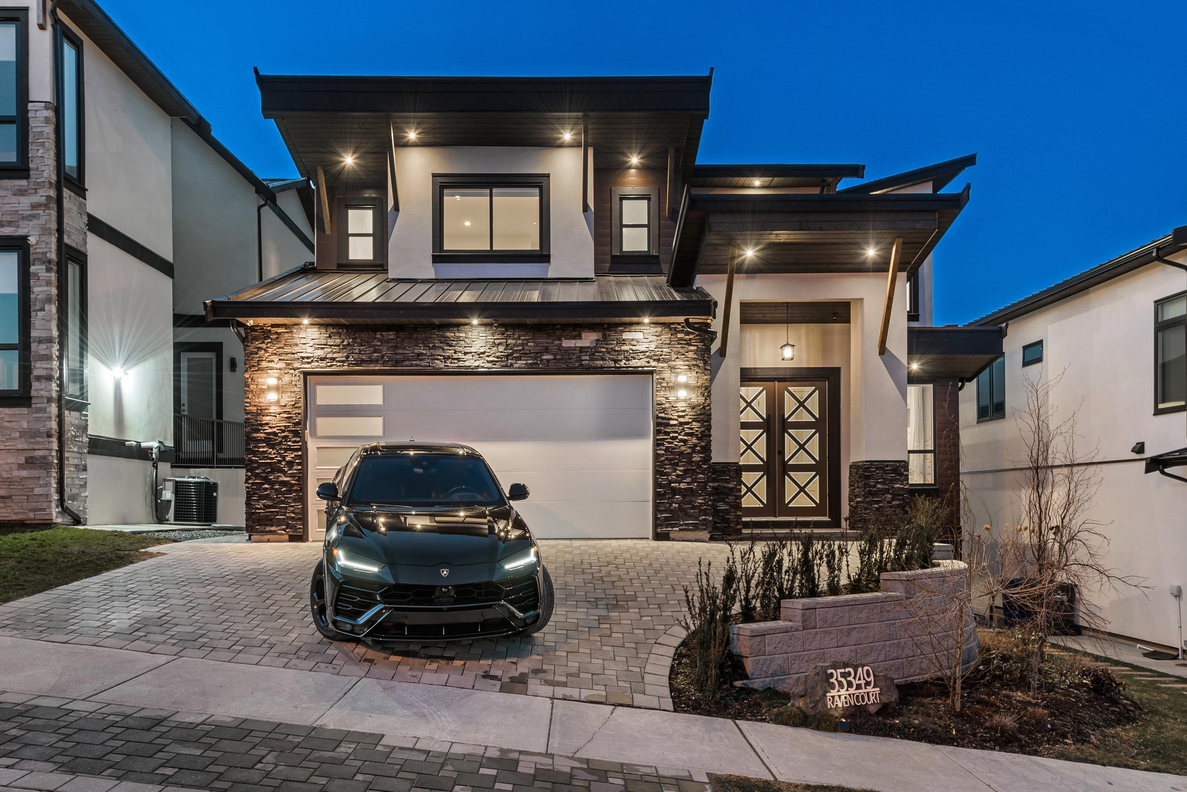Select your Favourite features
- Houseful
- BC
- Chilliwack
- Promontory
- 5248 Goldspring Place #32

5248 Goldspring Place #32
For Sale
198 Days
$1,149,900
5 beds
4 baths
2,712 Sqft
5248 Goldspring Place #32
For Sale
198 Days
$1,149,900
5 beds
4 baths
2,712 Sqft
Highlights
Description
- Home value ($/Sqft)$424/Sqft
- Time on Houseful
- Property typeResidential
- StyleReverse 2 storey w/bsmt
- Neighbourhood
- CommunityShopping Nearby
- Median school Score
- Year built2024
- Mortgage payment
NEW Luxury 2,700+ sqft home in Goldspring Heights! Mountain/valley views from every level, including partially covered rooftop patio with NG hookup & astroturf yard. Main floor features living room with 20’ ceilings + floor-to-ceiling windows, tiled fireplace, chef’s kitchen with shaker cabinets + raised island with extended waterfall dining bar & walk-in pantry + 2-piece bath and den. Downstairs boasts primary suite with 5-piece ensuite with his/her sinks + walk-in shower & freestanding tub + WIC, 2 more beds, 5-piece main bath + laundry. Walkout bsmnt has legal 2-bed suite with separate entry. High-end finishes throughout including engineered hardwood, quartz counters, undermounted sinks, modern sleek fixtures + more. Ideal location, close to trails, schools, shopping, recreation + more.
MLS®#R2942944 updated 6 months ago.
Houseful checked MLS® for data 6 months ago.
Home overview
Amenities / Utilities
- Heat source Forced air, natural gas
- Sewer/ septic Public sewer, sanitary sewer
Exterior
- Construction materials
- Foundation
- Roof
- # parking spaces 4
- Parking desc
Interior
- # full baths 3
- # half baths 1
- # total bathrooms 4.0
- # of above grade bedrooms
Location
- Community Shopping nearby
- Area Bc
- Subdivision
- View Yes
- Water source Public
- Zoning description Cd-1
Lot/ Land Details
- Lot dimensions 3484.8
Overview
- Lot size (acres) 0.08
- Basement information Finished
- Building size 2712.0
- Mls® # R2942944
- Property sub type Single family residence
- Status Active
- Virtual tour
- Tax year 2024
Rooms Information
metric
- Bedroom 2.616m X 2.769m
- Primary bedroom 4.115m X 4.801m
- Walk-in closet 1.6m X 1.803m
- Bedroom 2.718m X 4.191m
- Storage 3.302m X 2.007m
Level: Basement - Living room 3.251m X 3.2m
Level: Basement - Mud room 2.21m X 3.2m
Level: Basement - Laundry 1.092m X 1.016m
Level: Basement - Bedroom 2.743m X 2.616m
Level: Basement - Kitchen 2.565m X 3.2m
Level: Basement - Bedroom 2.743m X 3.073m
Level: Basement - Office 2.413m X 2.464m
Level: Main - Pantry 1.6m X 1.905m
Level: Main - Living room 6.147m X 4.191m
Level: Main - Kitchen 4.089m X 4.902m
Level: Main - Mud room 1.6m X 2.007m
Level: Main - Foyer 5.893m X 2.007m
Level: Main
SOA_HOUSEKEEPING_ATTRS
- Listing type identifier Idx

Lock your rate with RBC pre-approval
Mortgage rate is for illustrative purposes only. Please check RBC.com/mortgages for the current mortgage rates
$-3,066
/ Month25 Years fixed, 20% down payment, % interest
$
$
$
%
$
%

Schedule a viewing
No obligation or purchase necessary, cancel at any time
Nearby Homes
Real estate & homes for sale nearby











