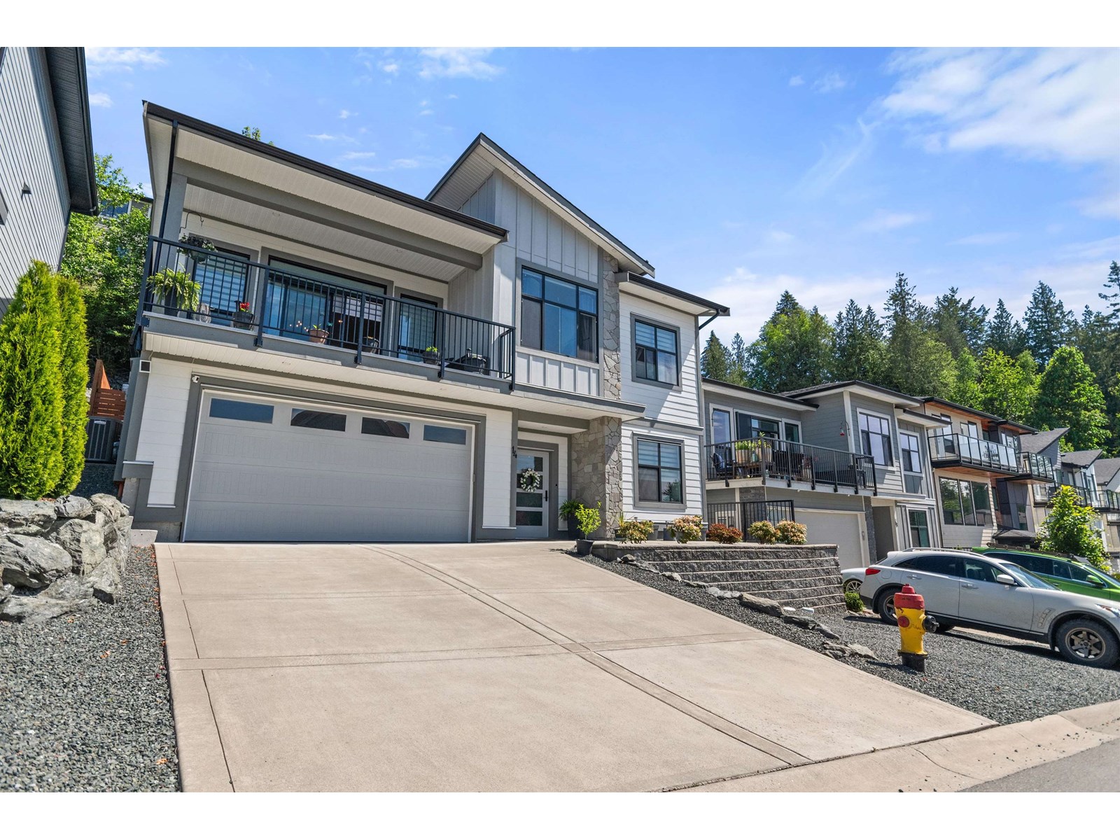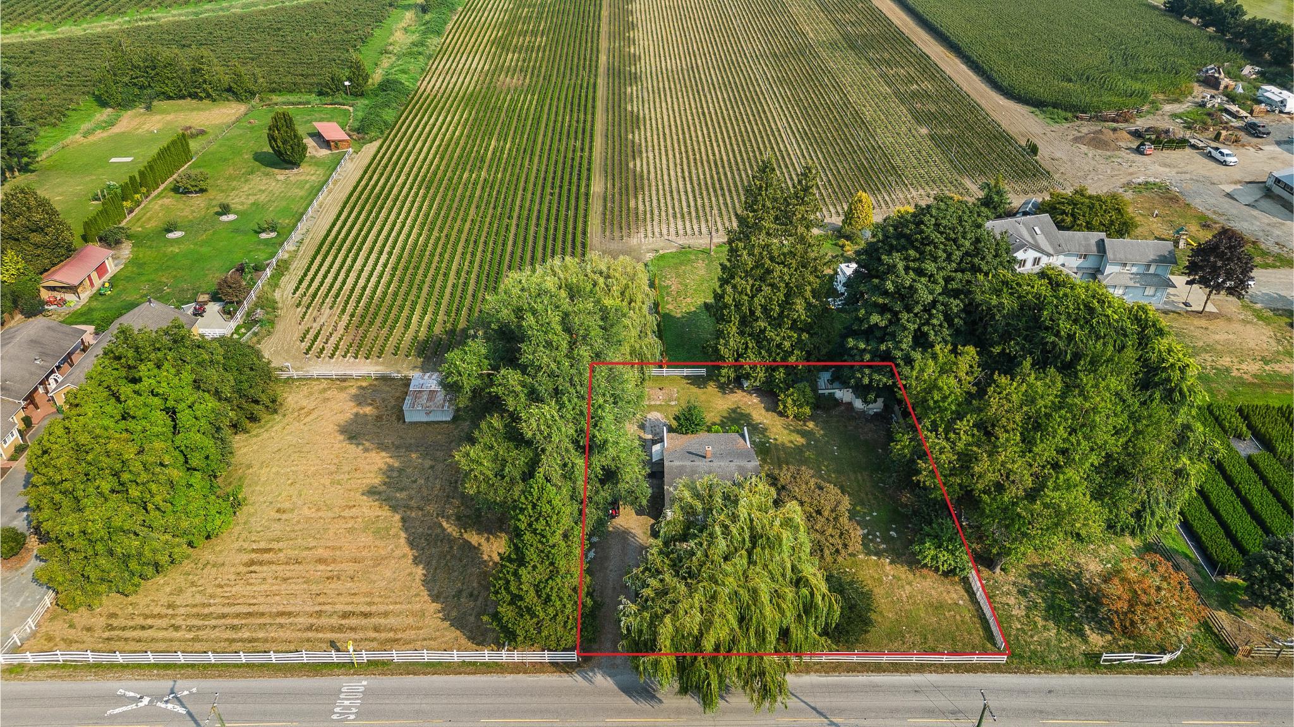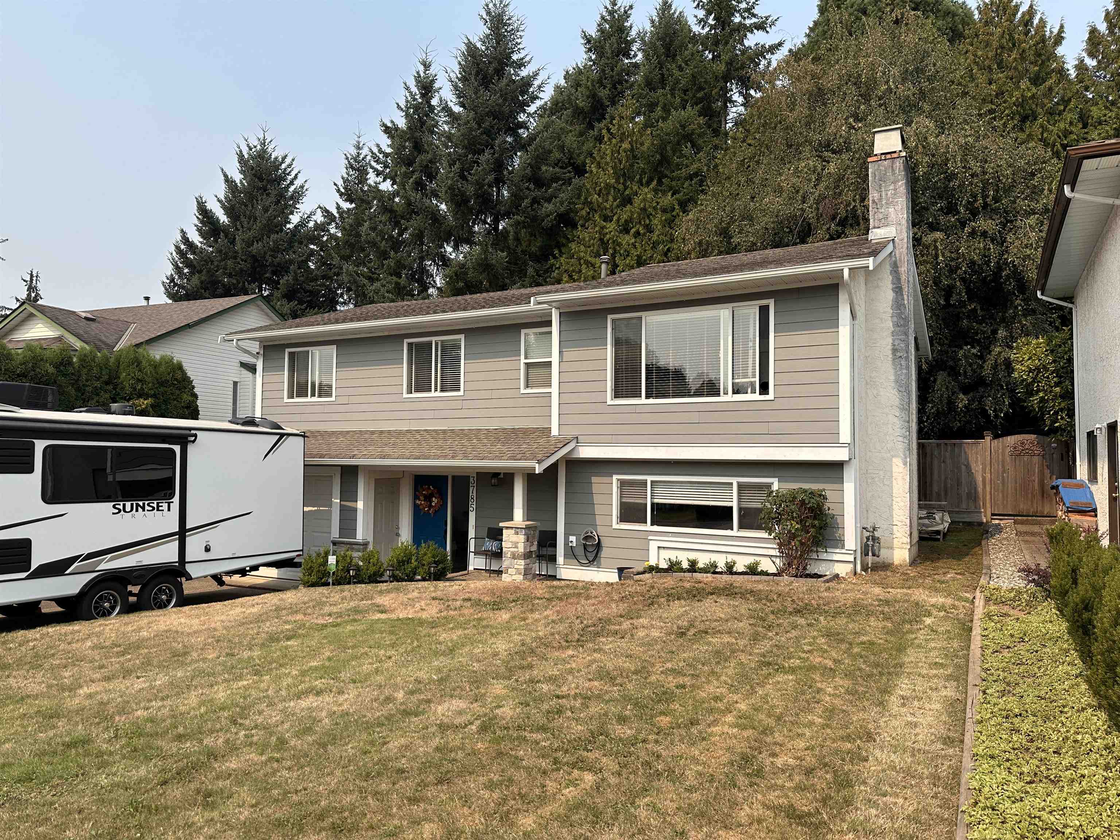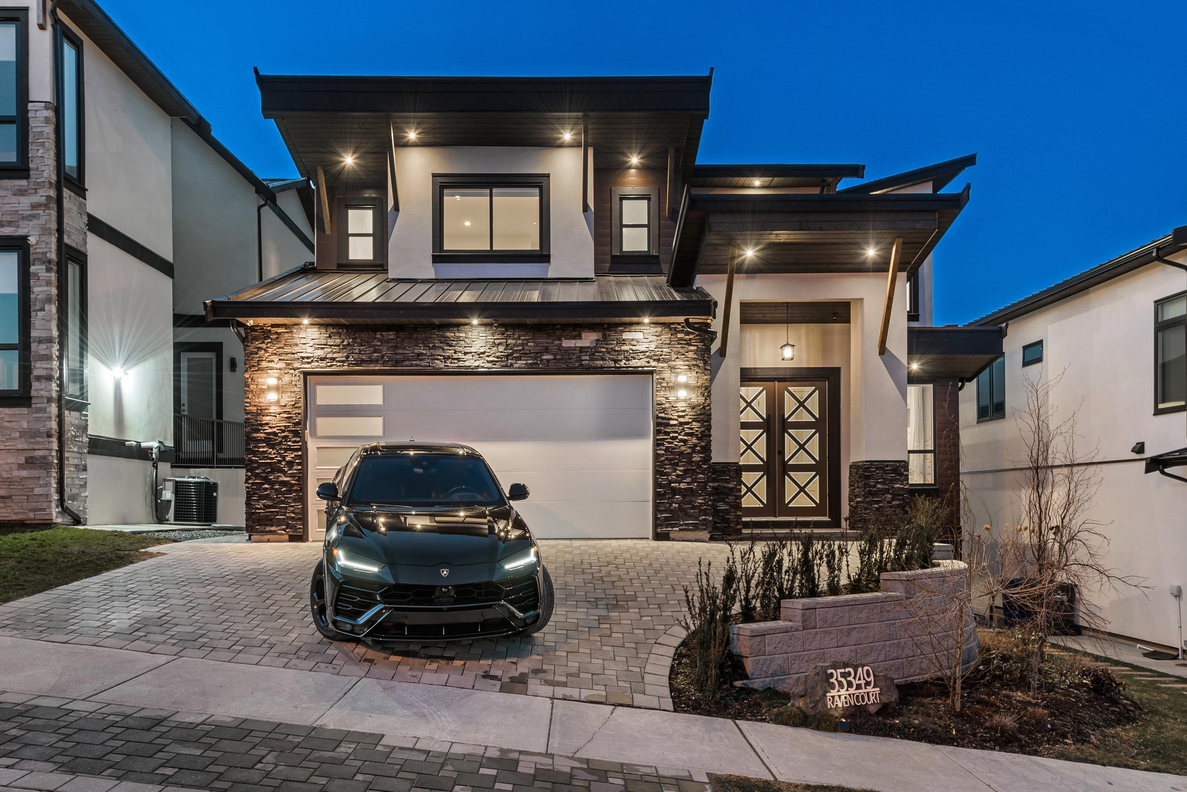- Houseful
- BC
- Chilliwack
- Promontory
- 5248 Goldspring Placepromontory Unit 14

5248 Goldspring Placepromontory Unit 14
5248 Goldspring Placepromontory Unit 14
Highlights
Description
- Home value ($/Sqft)$361/Sqft
- Time on Houseful95 days
- Property typeSingle family
- StyleBasement entry
- Neighbourhood
- Median school Score
- Year built2020
- Garage spaces2
- Mortgage payment
Discover your dream family home in Promontory"”where style meets comfort & space! This beautiful basement-entry residence offers 3 spacious main floor beds plus a versatile den"”perfect for a home office, or playroom. Enjoy open-concept living with a sleek kitchen featuring quartz counters, SS appliances, large island & pantry"”ideal for entertaining & family dinners. The luxurious primary bedroom has a walk-in closet and spa-inspired ensuite with double sinks and a soaker tub. A bright 1-bed + den legal suite below with separate laundry and entrance is perfect for extended family or rental income. Stay comfy year-round with Central A/C. Relax in the fenced backyard, take in the views from your covered deck, and enjoy a double garage in a vibrant neighborhood close to schools, parks & trails. (id:63267)
Home overview
- Cooling Central air conditioning
- Heat source Natural gas
- Heat type Forced air
- # total stories 2
- # garage spaces 2
- Has garage (y/n) Yes
- # full baths 3
- # total bathrooms 3.0
- # of above grade bedrooms 4
- Has fireplace (y/n) Yes
- View Mountain view, valley view
- Lot dimensions 5654
- Lot size (acres) 0.13284774
- Building size 2767
- Listing # R3009390
- Property sub type Single family residence
- Status Active
- Office 2.769m X 3.683m
Level: Lower - Recreational room / games room 3.531m X 3.099m
Level: Lower - Utility 3.023m X 1.194m
Level: Lower - Living room 2.794m X 3.2m
Level: Lower - Kitchen 4.293m X Measurements not available
Level: Lower - Foyer 2.261m X 5.817m
Level: Lower - 4th bedroom 3.073m X 3.785m
Level: Lower - 2nd bedroom 3.023m X 2.997m
Level: Main - 3rd bedroom 3.073m X 3.835m
Level: Main - Other 2.921m X 1.499m
Level: Main - Dining room 5.359m X 2.972m
Level: Main - Kitchen 5.359m X 2.972m
Level: Main - Living room 5.486m X 4.699m
Level: Main - Primary bedroom 4.14m X 5.359m
Level: Main - Laundry 2.946m X 1.676m
Level: Main
- Listing source url Https://www.realtor.ca/real-estate/28401585/14-5248-goldspring-place-promontory-chilliwack
- Listing type identifier Idx

$-2,666
/ Month











