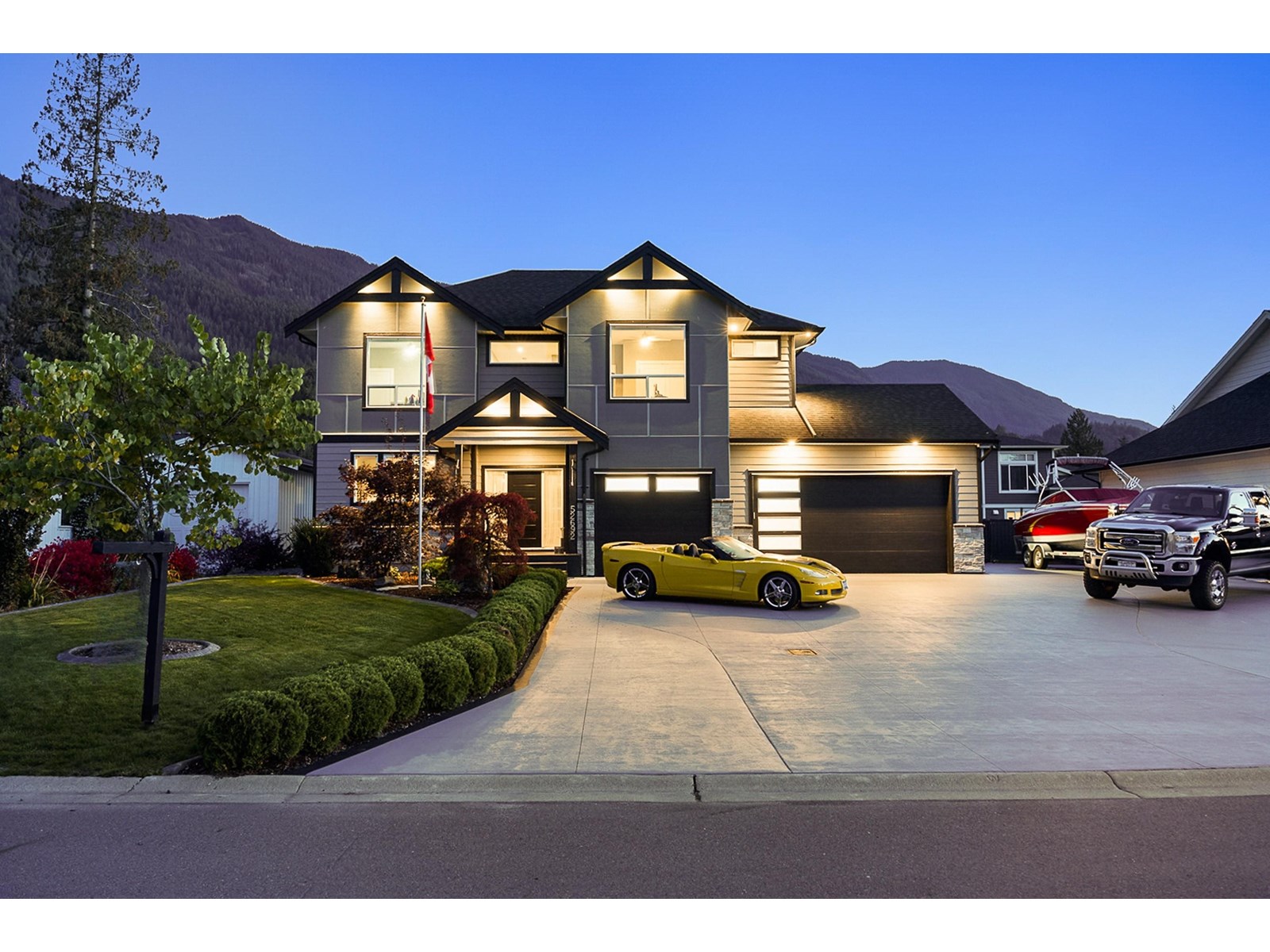- Houseful
- BC
- Chilliwack
- Bridal Falls - Popkum
- 52692 Rosestone Placerosedale

52692 Rosestone Placerosedale
52692 Rosestone Placerosedale
Highlights
Description
- Home value ($/Sqft)$434/Sqft
- Time on Houseful99 days
- Property typeSingle family
- Neighbourhood
- Year built2019
- Garage spaces3
- Mortgage payment
Welcome to 52692 Rosestone Place, a small dead-end quiet street of just 6 executive homes. Prepare to be wowed by this incredible property, featuring over 4000sqft of living space, 6 bedrooms, 4 bathrooms, 2 kitchens. The expansive 9200+sqft lot includes an inground-heated saltwater swimming pool with an electric safety cover by Coverstar, two built-in fire bowls, and a relaxing hot tub. You'll find ample parking here, including space for an RV and a potential shop if the three-car garage isn't enough. Enjoy luxury amenities such as a custom garage floor, a movie theatre, and a self-contained one-bedroom suite with a separate entry. Built by Premier Pacific, this home exemplifies quality craftsmanship, showcasing 19-foot ceilings in the great room with a ceiling-to-floor fireplace adorned with 11 windows that flood the space with natural light and offer breathtaking views of Mount Cheam. Conveniently located just minutes from highway exits and new shopping options. Call today for your private tour! * PREC - Personal Real Estate Corporation (id:63267)
Home overview
- Cooling Central air conditioning
- Heat type Forced air
- Has pool (y/n) Yes
- # total stories 3
- # garage spaces 3
- Has garage (y/n) Yes
- # full baths 4
- # total bathrooms 4.0
- # of above grade bedrooms 6
- Has fireplace (y/n) Yes
- View Mountain view
- Lot dimensions 9214
- Lot size (acres) 0.21649437
- Building size 4035
- Listing # R3026454
- Property sub type Single family residence
- Status Active
- 4th bedroom 3.556m X 3.835m
Level: Above - Other 1.88m X 3.759m
Level: Above - 5th bedroom 3.531m X 2.972m
Level: Above - Primary bedroom 5.41m X 3.962m
Level: Above - 3rd bedroom 3.404m X 4.064m
Level: Above - Family room 3.124m X 6.274m
Level: Basement - Kitchen 2.616m X 4.394m
Level: Basement - Media room 5.918m X 5.69m
Level: Basement - Utility 3.048m X 2.134m
Level: Basement - 6th bedroom 3.251m X 4.445m
Level: Basement - Other 2.489m X 1.549m
Level: Basement - Foyer 2.286m X 1.829m
Level: Main - Living room 6.121m X 4.902m
Level: Main - Pantry 1.829m X 1.981m
Level: Main - 2nd bedroom 3.734m X 4.42m
Level: Main - Kitchen 2.972m X 4.674m
Level: Main - Dining room 2.565m X 4.674m
Level: Main - Laundry 3.531m X 1.981m
Level: Main
- Listing source url Https://www.realtor.ca/real-estate/28602670/52692-rosestone-place-rosedale-chilliwack
- Listing type identifier Idx

$-4,666
/ Month












