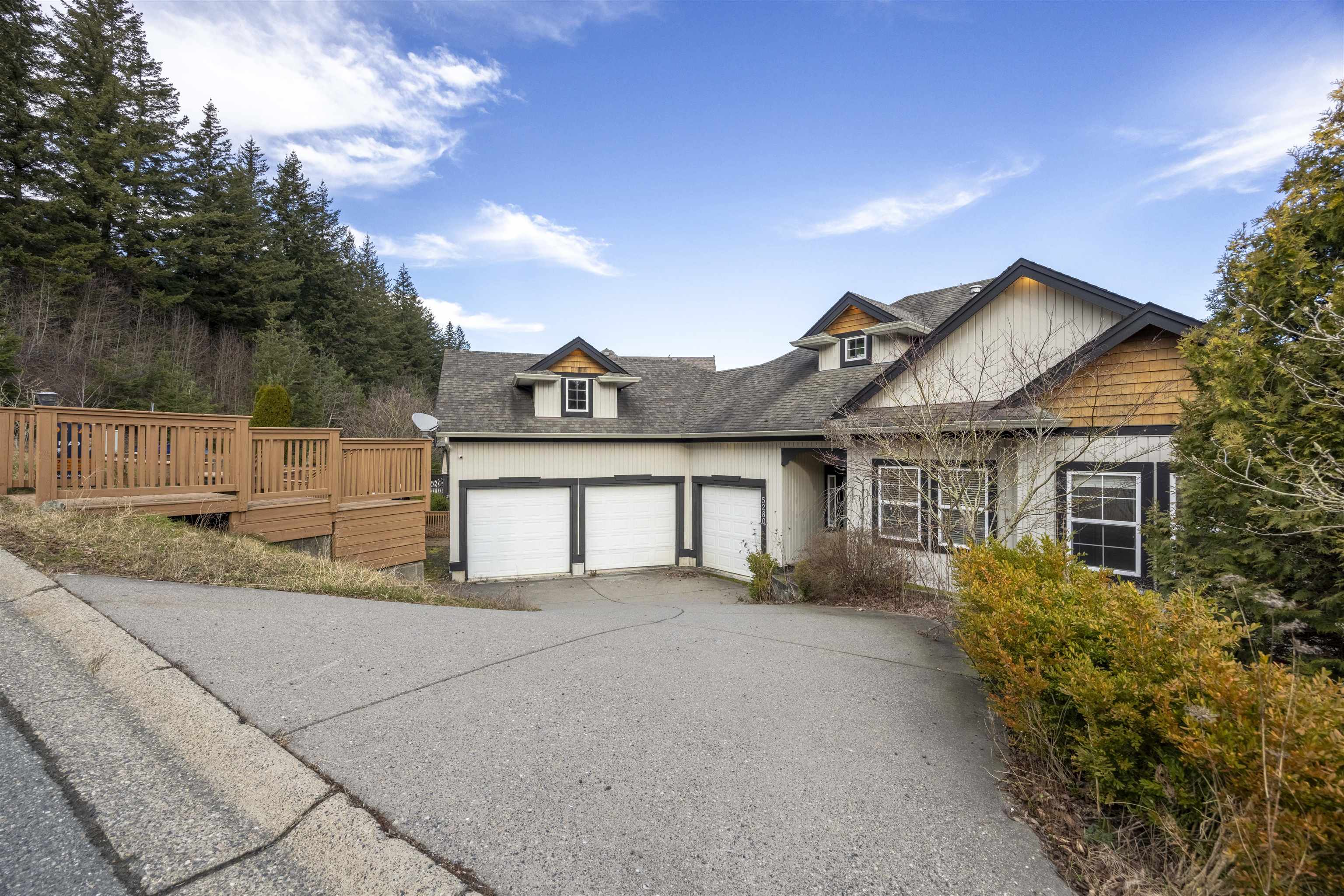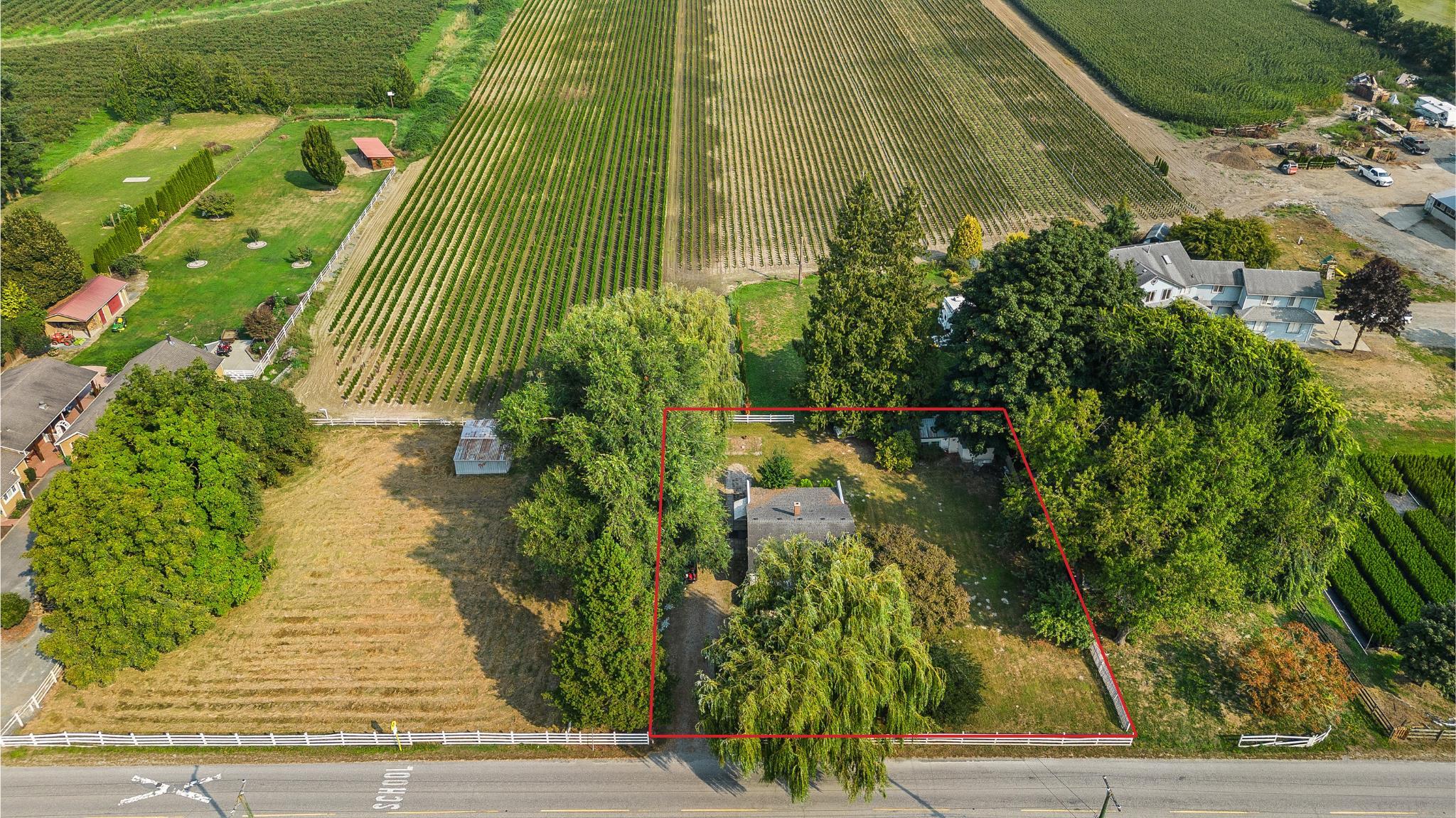Select your Favourite features
- Houseful
- BC
- Chilliwack
- Promontory
- 5280 Weeden Place

Highlights
Description
- Home value ($/Sqft)$268/Sqft
- Time on Houseful
- Property typeResidential
- Neighbourhood
- CommunityShopping Nearby
- Median school Score
- Year built2005
- Mortgage payment
7 bedrooms and 4 bathrooms home on a big lot with really amazing mountain and valley view. The main floor has open concept living, dining and kitchen area with gorgeous gas fire place. Lower level has additional kitchen with wet bar and two bed/flex room. Walk out basement has its own kitchen and living area with two more bed/flex rooms. With fully fence, really good playground for children, luxury movie place. This home has potential for three suites with separate entrances. Triple garages for parking. There are lots of storage space. This beautiful and elegant Promontory house is a must see.
MLS®#R2971211 updated 5 months ago.
Houseful checked MLS® for data 5 months ago.
Home overview
Amenities / Utilities
- Heat source Forced air, natural gas
- Sewer/ septic Public sewer, sanitary sewer, storm sewer
Exterior
- Construction materials
- Foundation
- Roof
- Fencing Fenced
- # parking spaces 5
- Parking desc
Interior
- # full baths 4
- # total bathrooms 4.0
- # of above grade bedrooms
- Appliances Washer/dryer, dishwasher, refrigerator, cooktop, oven, wine cooler
Location
- Community Shopping nearby
- Area Bc
- Water source Public
- Zoning description R3
Lot/ Land Details
- Lot dimensions 8276.4
Overview
- Lot size (acres) 0.19
- Basement information Finished
- Building size 5179.0
- Mls® # R2971211
- Property sub type Single family residence
- Status Active
- Virtual tour
- Tax year 2024
Rooms Information
metric
- Bedroom 3.912m X 5.207m
- Family room 6.553m X 4.14m
- Flex room 3.353m X 5.207m
- Steam room 1.473m X 2.921m
- Games room 6.426m X 4.47m
- Loft 4.42m X 6.223m
Level: Above - Kitchen 34.925m X 4.14m
Level: Basement - Flex room 2.54m X 5.029m
Level: Basement - Living room 5.182m X 4.445m
Level: Basement - Dining room 2.565m X 3.632m
Level: Basement - Bedroom 2.972m X 4.445m
Level: Basement - Primary bedroom 3.683m X 5.182m
Level: Main - Kitchen 3.835m X 3.454m
Level: Main - Great room 5.232m X 5.131m
Level: Main - Foyer 1.676m X 1.829m
Level: Main - Bedroom 3.785m X 3.124m
Level: Main - Dining room 2.565m X 3.607m
Level: Main - Bedroom 2.819m X 3.429m
Level: Main
SOA_HOUSEKEEPING_ATTRS
- Listing type identifier Idx

Lock your rate with RBC pre-approval
Mortgage rate is for illustrative purposes only. Please check RBC.com/mortgages for the current mortgage rates
$-3,707
/ Month25 Years fixed, 20% down payment, % interest
$
$
$
%
$
%

Schedule a viewing
No obligation or purchase necessary, cancel at any time
Nearby Homes
Real estate & homes for sale nearby











