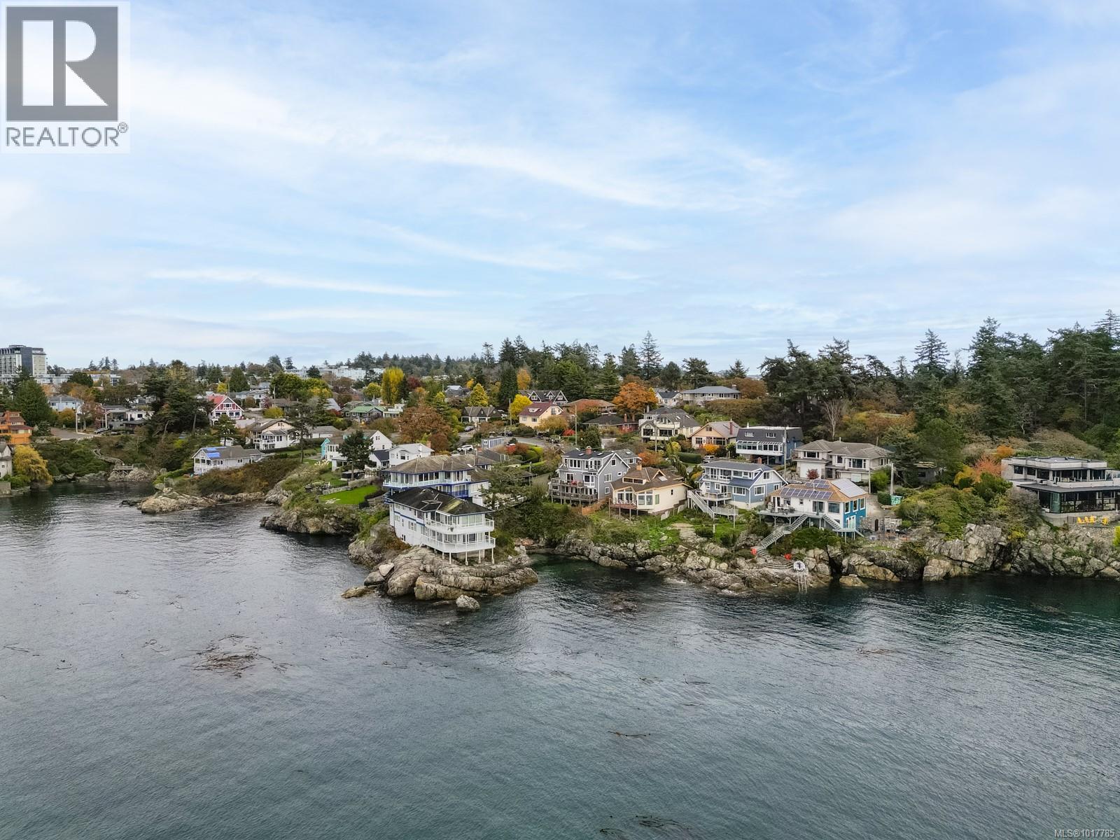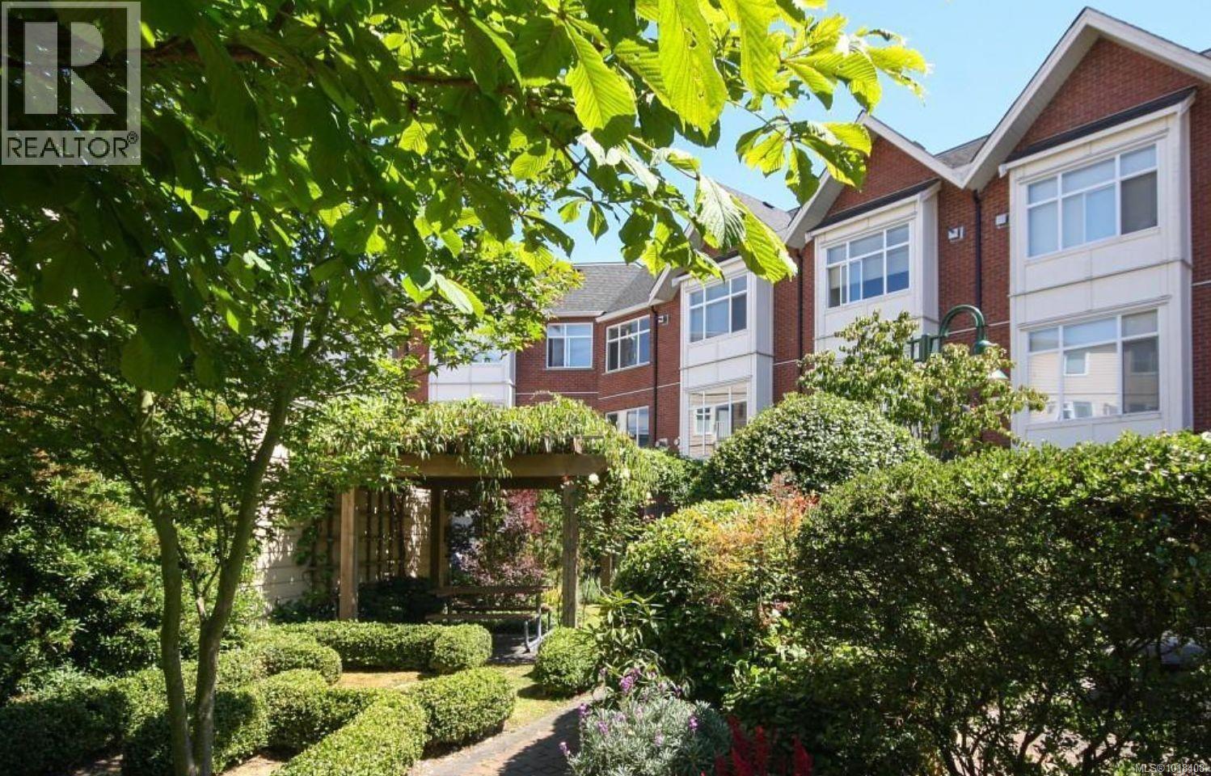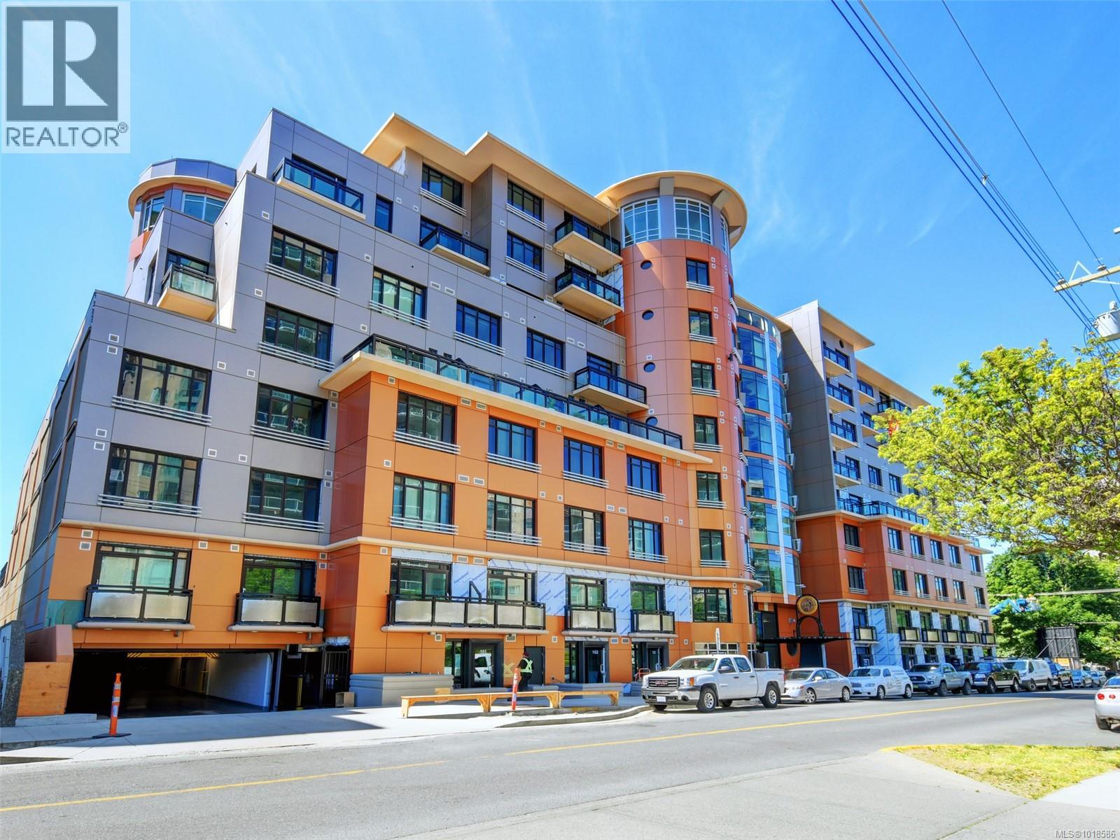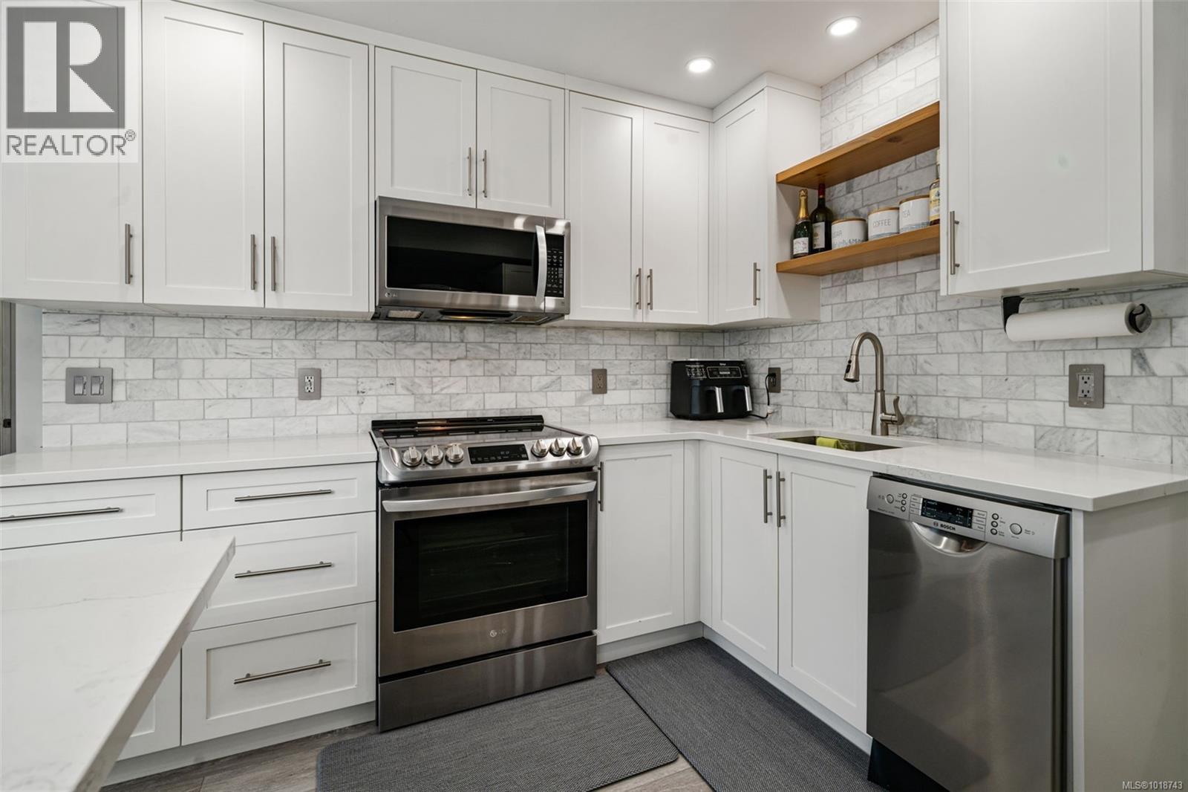- Houseful
- BC
- Rosedale
- Bridal Falls - Popkum
- 52847 Bunker Roadrosedale
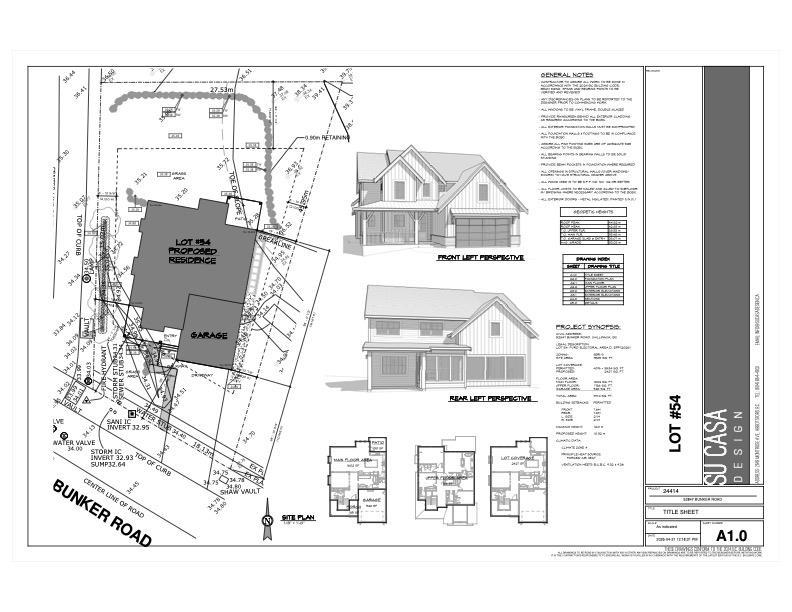
52847 Bunker Roadrosedale
52847 Bunker Roadrosedale
Highlights
Description
- Home value ($/Sqft)$413/Sqft
- Time on Housefulnew 2 days
- Property typeSingle family
- Neighbourhood
- Year built2025
- Garage spaces2
- Mortgage payment
3,388 sqft finished living area on a 9,536 sqft view lot in the finishing stage of construction. Expected Completion end of 2025. 2-5-10 years new home warranty. GST is not included in the asking price. Upstairs are 5 bedrooms or 4 bedrooms and an office. 3 full baths (two are en-suites) and a laundry. Main floor has a spacious 20'x17' kitchen with a breakfast island plus a separate nook as a breakfast area with access to a 12'x10' covered patio to enjoy the mountains' view. 19'x18' living room off the kitchen, with a gas fireplace a many windows bringing natural light and panoramic views. 13'x11' open space to use as a formal dining room or an office. Powder room and a mud room next to the spacious 24'x20' double garage. All measurements from the building plans. (id:63267)
Home overview
- Heat source Natural gas
- Heat type Forced air
- # total stories 2
- # garage spaces 2
- Has garage (y/n) Yes
- # full baths 4
- # total bathrooms 4.0
- # of above grade bedrooms 5
- Has fireplace (y/n) Yes
- View Mountain view
- Lot dimensions 9536
- Lot size (acres) 0.22406015
- Building size 3388
- Listing # R3063581
- Property sub type Single family residence
- Status Active
- 4th bedroom 4.039m X 3.073m
Level: Above - Primary bedroom 4.496m X 3.683m
Level: Above - 3rd bedroom 3.708m X 2.769m
Level: Above - 5th bedroom 5.613m X 3.759m
Level: Above - Pantry 3.962m X 1.219m
Level: Above - 2nd bedroom 3.277m X 2.769m
Level: Above - Mudroom 4.267m X 2.134m
Level: Main - Eating area 2.972m X 2.159m
Level: Main - Pantry 1.829m X 1.524m
Level: Main - Dining room 4.14m X 3.531m
Level: Main - Living room 4.877m X 5.563m
Level: Main - Kitchen 6.172m X 4.902m
Level: Main
- Listing source url Https://www.realtor.ca/real-estate/29053280/52847-bunker-road-rosedale-rosedale
- Listing type identifier Idx

$-3,731
/ Month




