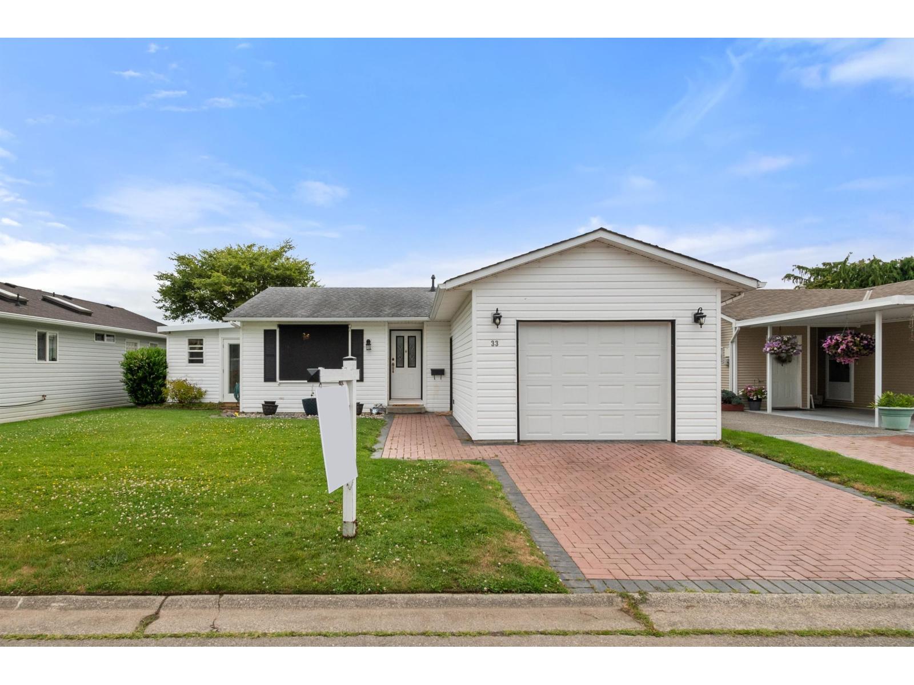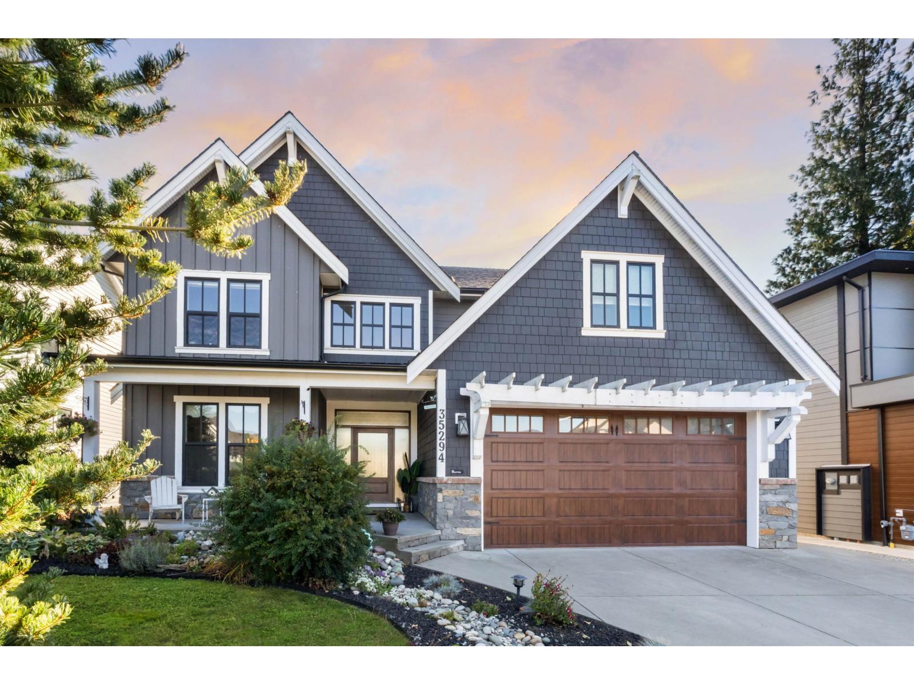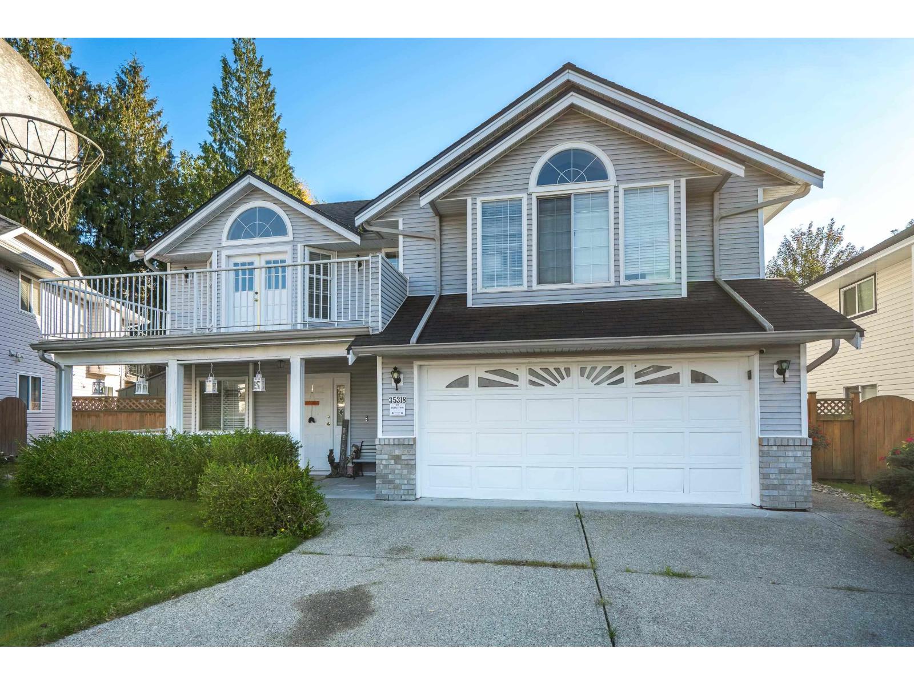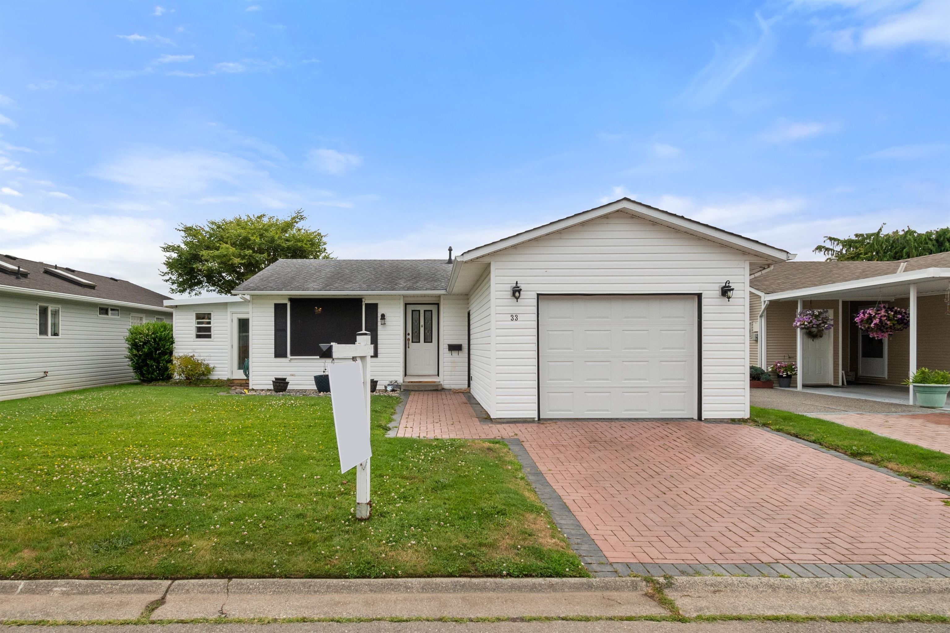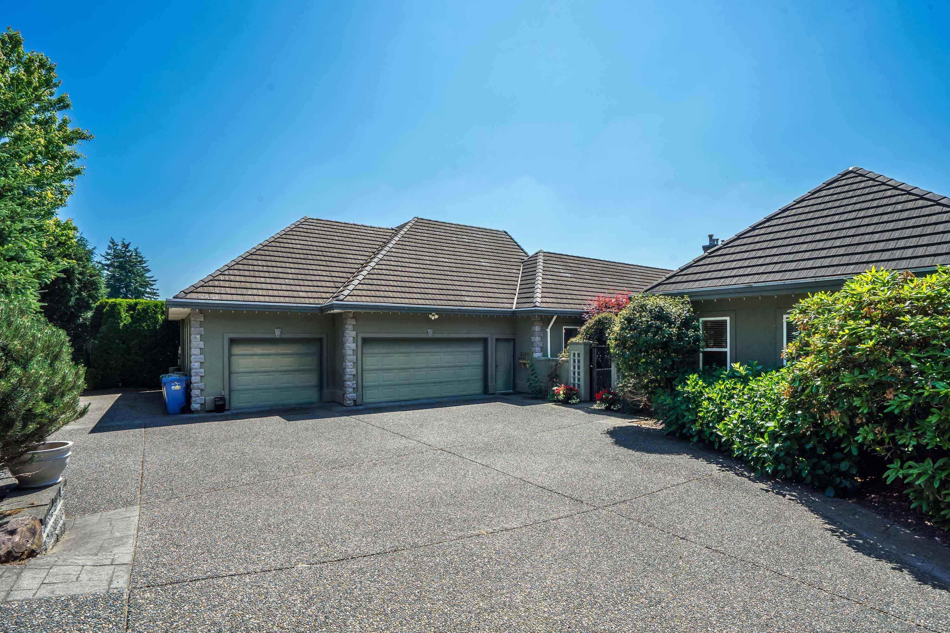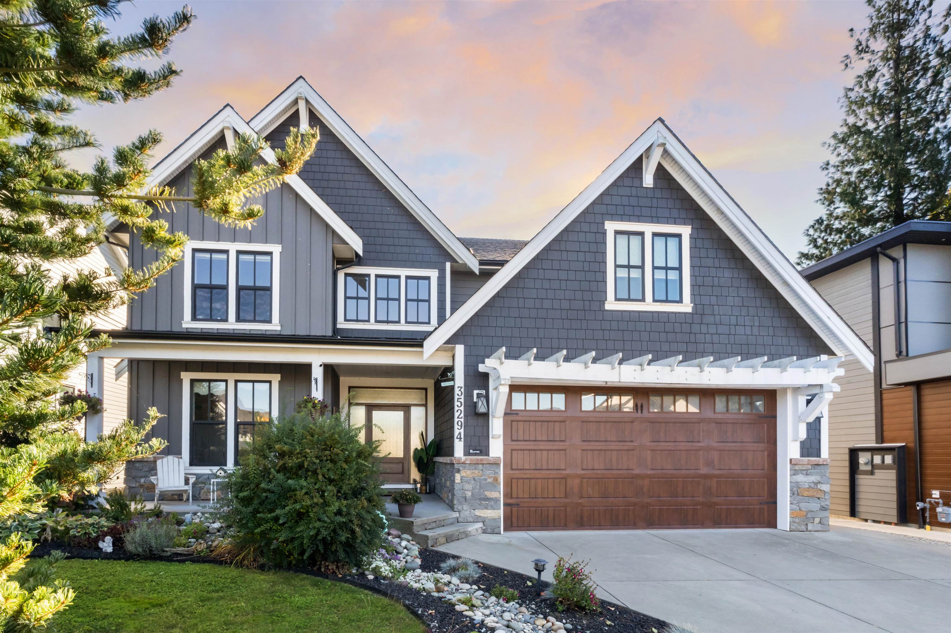- Houseful
- BC
- Chilliwack
- Promontory
- 5359 Teskey Roadpromontory
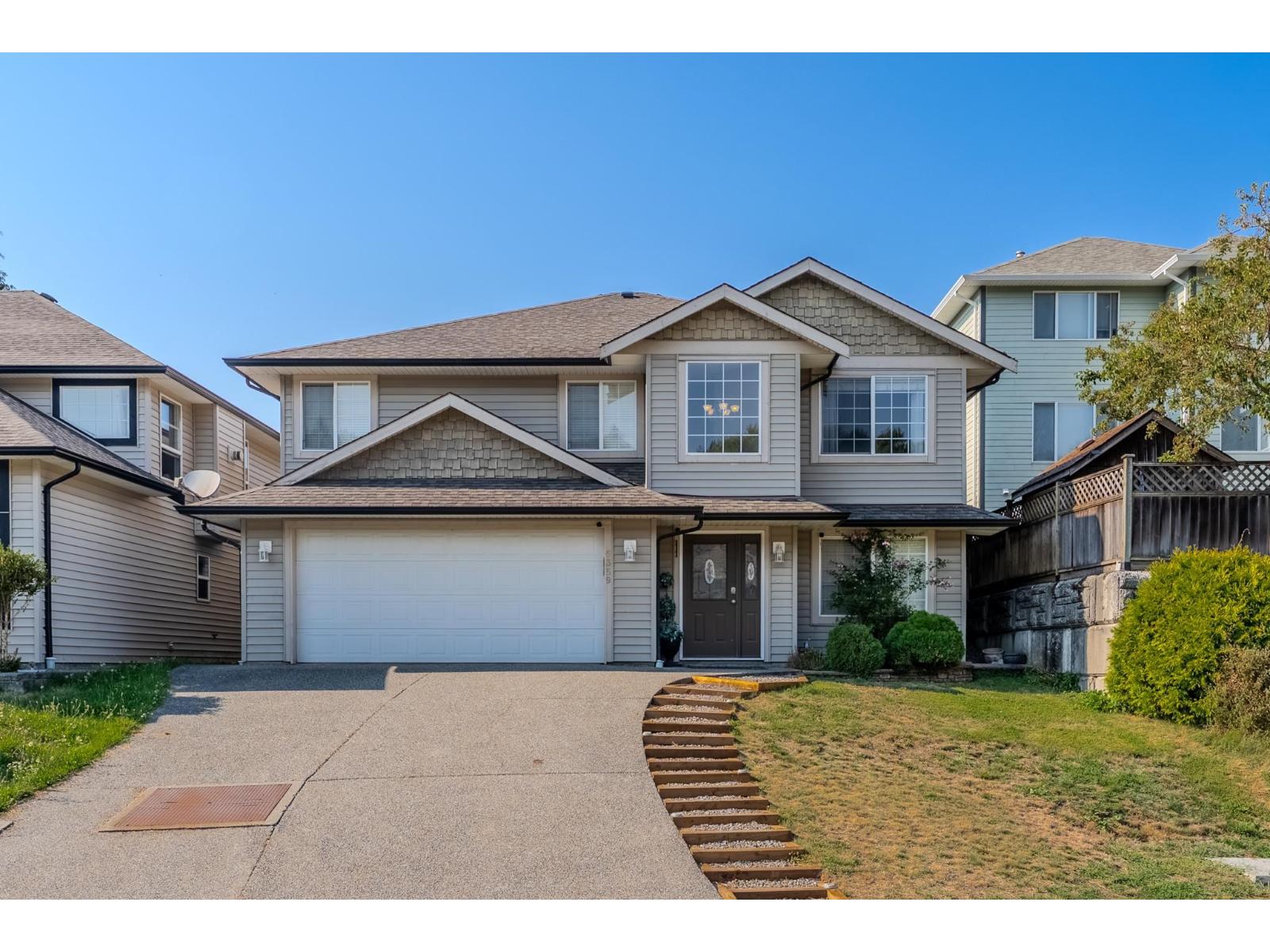
5359 Teskey Roadpromontory
5359 Teskey Roadpromontory
Highlights
Description
- Home value ($/Sqft)$367/Sqft
- Time on Houseful48 days
- Property typeSingle family
- Neighbourhood
- Median school Score
- Year built2003
- Garage spaces2
- Mortgage payment
This 5 bedroom, 3 bathroom 2003-built home in the heart of Promontory is just steps from Promontory Heights Elementary"”location doesn't get better than this! Upstairs: bright open-concept living, dining & kitchen, 2 bedrooms, plus a primary retreat made for unwinding. Downstairs: a full above-grade 2-bedroom suite with its own laundry"”perfect for grandparents, teens, or guests. You'll also find a den/6th bedroom for your growing needs. Out back: a private yard and a massive 25' x 10' deck where summer BBQs and family memories are waiting to happen. Enjoy updates like AC, Furnace and Hot water on demand in 2021! Homes like this don't stay on the market"”bring the kids, see the school, and picture your life here today! * PREC - Personal Real Estate Corporation (id:63267)
Home overview
- Heat source Natural gas
- Heat type Forced air
- # total stories 2
- # garage spaces 2
- Has garage (y/n) Yes
- # full baths 3
- # total bathrooms 3.0
- # of above grade bedrooms 5
- Has fireplace (y/n) Yes
- View Mountain view
- Directions 2037109
- Lot dimensions 4230
- Lot size (acres) 0.0993891
- Building size 2452
- Listing # R3042317
- Property sub type Single family residence
- Status Active
- 5th bedroom 2.743m X 2.845m
Level: Lower - Kitchen 2.667m X 3.759m
Level: Lower - 4th bedroom 3.505m X 3.404m
Level: Lower - Living room 4.089m X 5.791m
Level: Lower - Den 2.794m X 2.921m
Level: Lower - Foyer 2.184m X 1.702m
Level: Lower - 2nd bedroom 2.972m X 3.226m
Level: Main - Primary bedroom 3.861m X 5.207m
Level: Main - Living room 3.886m X 5.258m
Level: Main - Kitchen 3.683m X 3.124m
Level: Main - Dining room 3.556m X 3.861m
Level: Main - 3rd bedroom 3.124m X 3.048m
Level: Main
- Listing source url Https://www.realtor.ca/real-estate/28807180/5359-teskey-road-promontory-chilliwack
- Listing type identifier Idx

$-2,400
/ Month




