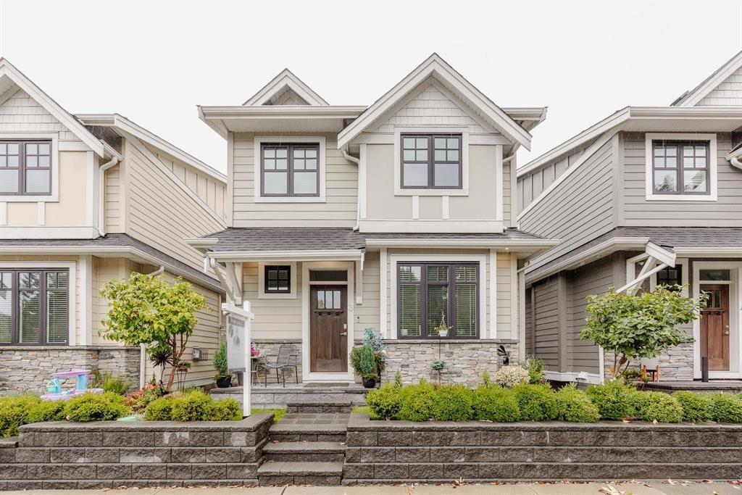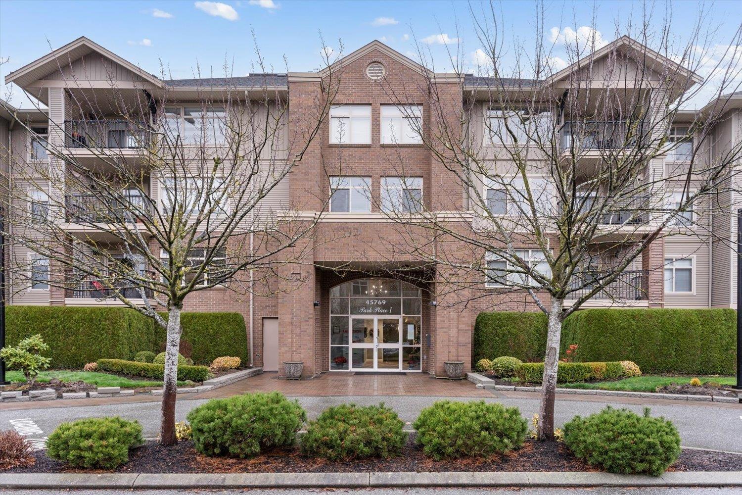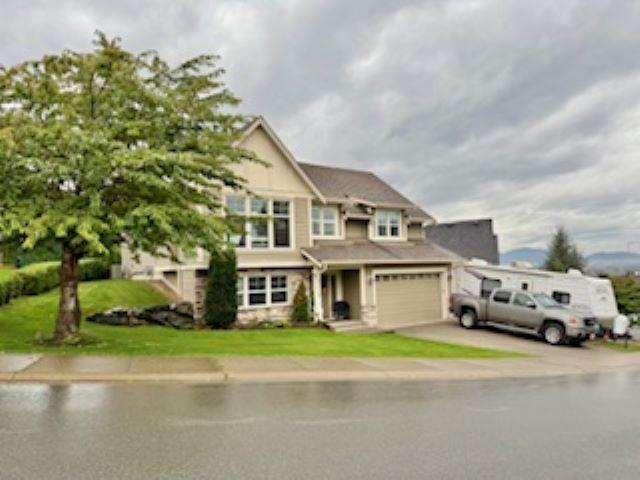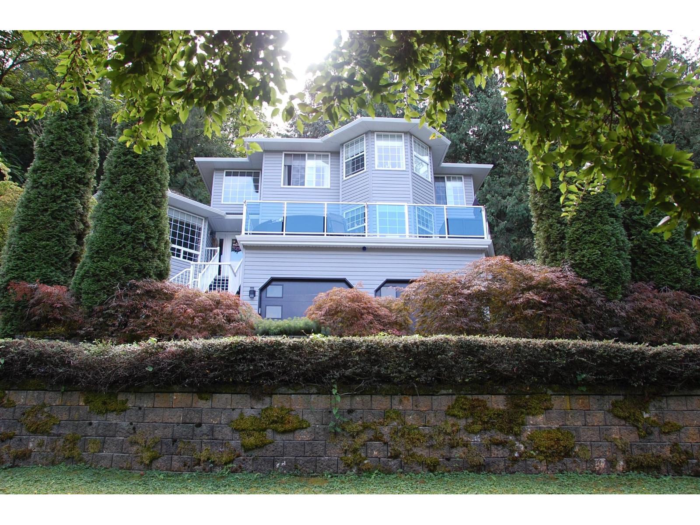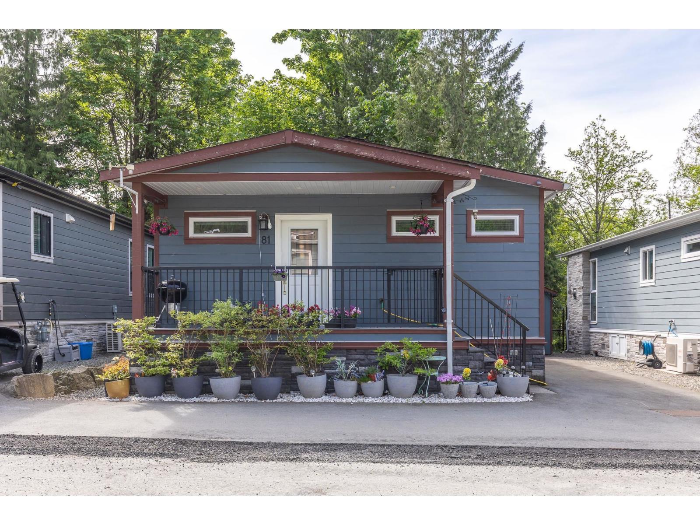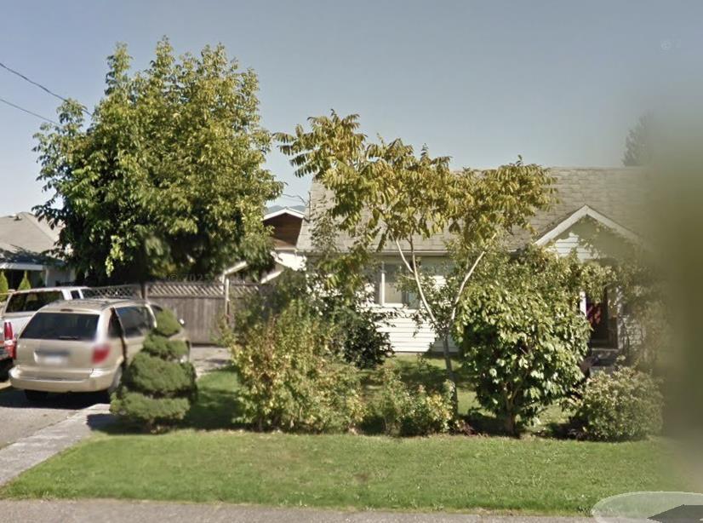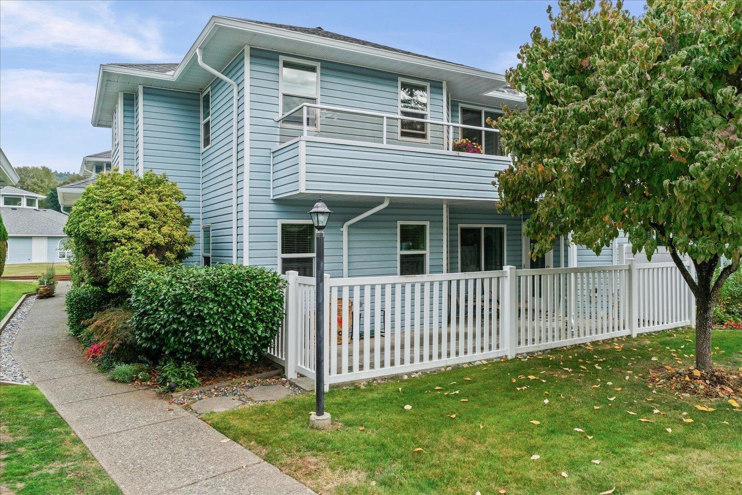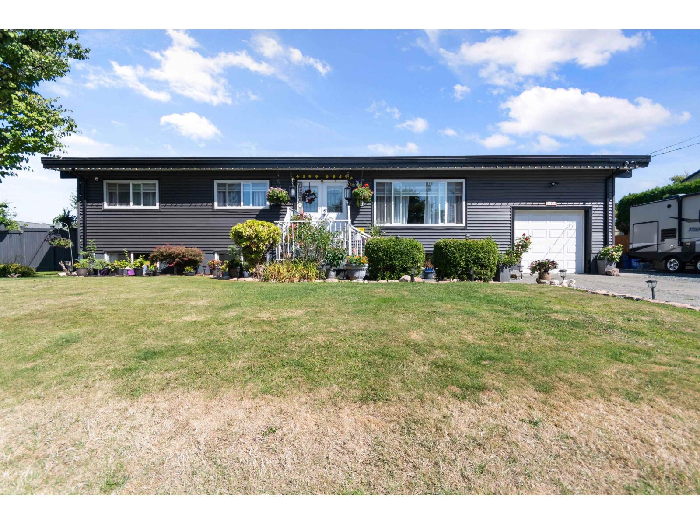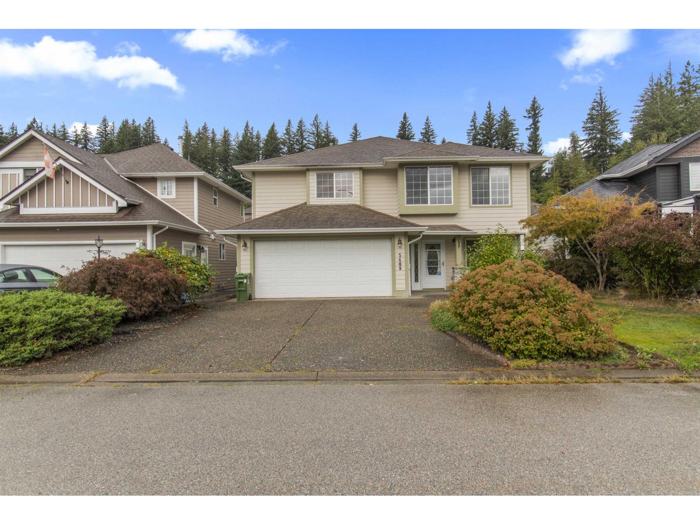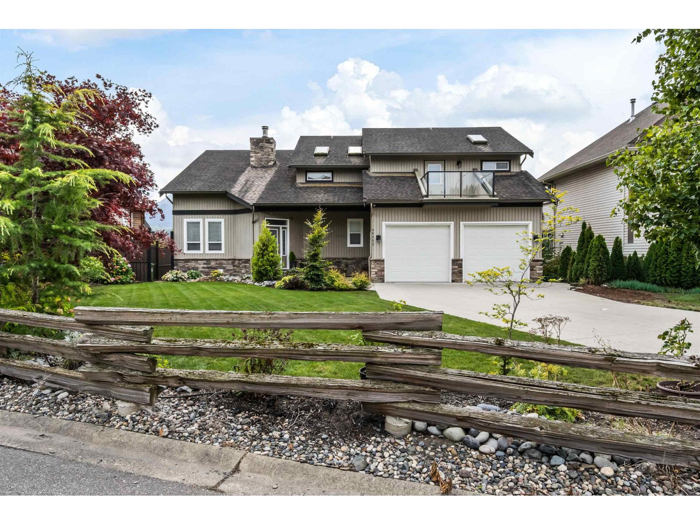- Houseful
- BC
- Chilliwack
- Promontory
- 5373 Rockwood Drivepromontory
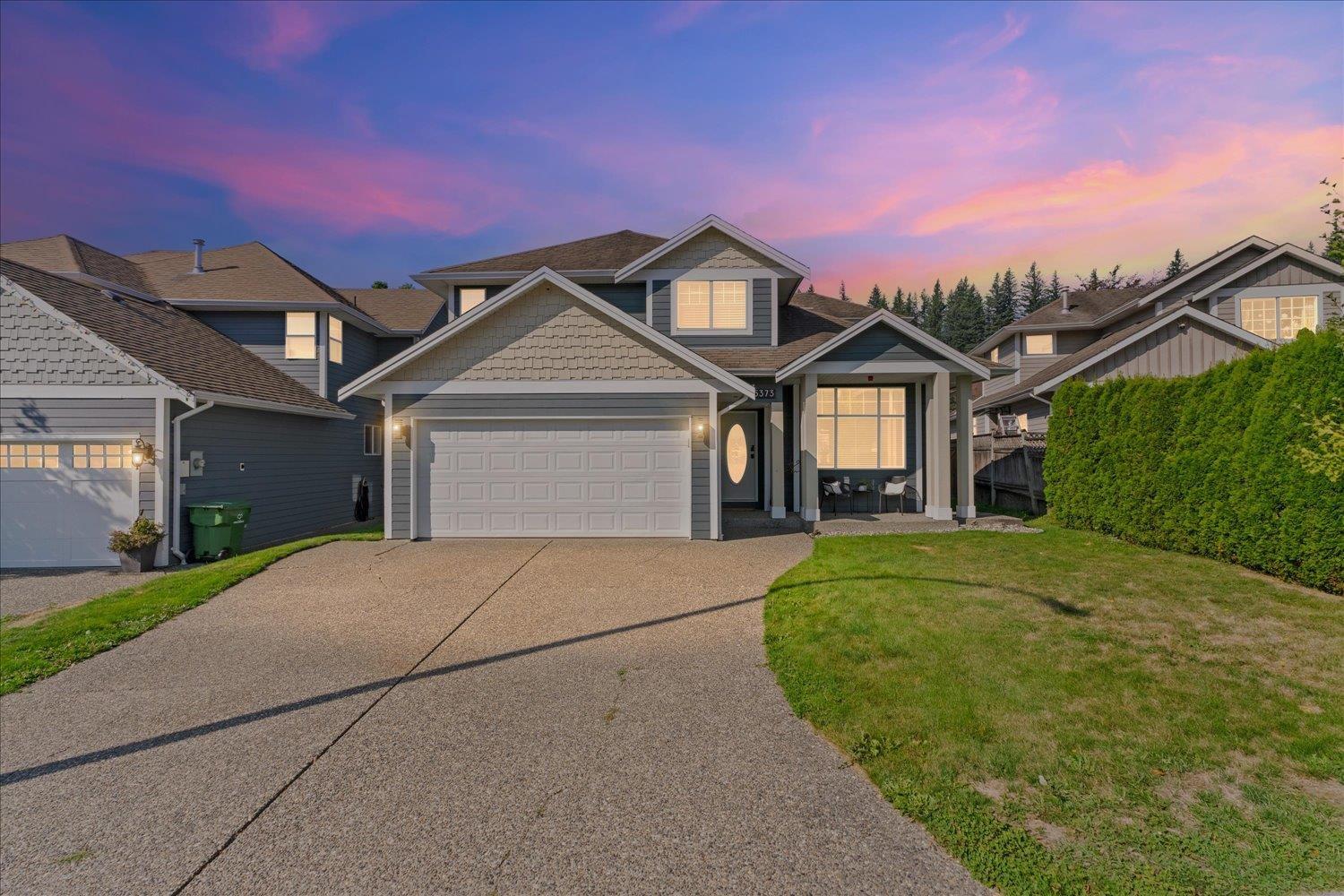
5373 Rockwood Drivepromontory
5373 Rockwood Drivepromontory
Highlights
Description
- Home value ($/Sqft)$466/Sqft
- Time on Housefulnew 2 days
- Property typeSingle family
- Neighbourhood
- Median school Score
- Year built2000
- Garage spaces2
- Mortgage payment
Located on a quiet, flat street in one of Promontory's most loved and family-friendly communities, this home has only ever had one owner and was built with solid 2x6 construction. It's been beautifully maintained and recently updated with fresh paint, new flooring, updated light fixtures, new carpet, and new washer/dryer. Enjoy peace of mind with a full alarm and security system, along with NEW central air conditioning for year-round comfort. The spacious primary bedroom offers a spa-like ensuite and a generous walk-in closet "” a true retreat. The flat lot, just over 0.14 acres, features a partially covered deck, a large shed, and an easy-access flat driveway. And the highlight? A massive heated pool with a brand-new liner installed this year, ready for all-season enjoyment and unforgettable family fun. This is truly a forever family home. Book your private showing today and come see how well this property has been cared for! (id:63267)
Home overview
- Heat source Natural gas
- # total stories 2
- # garage spaces 2
- Has garage (y/n) Yes
- # full baths 3
- # total bathrooms 3.0
- # of above grade bedrooms 4
- Has fireplace (y/n) Yes
- Directions 1372953
- Lot dimensions 6186
- Lot size (acres) 0.14534774
- Building size 2144
- Listing # R3053302
- Property sub type Single family residence
- Status Active
- Primary bedroom 4.623m X 4.597m
Level: Above - Other 3.861m X 2.007m
Level: Above - 4th bedroom 3.048m X 3.734m
Level: Above - 3rd bedroom 2.921m X 3.734m
Level: Above - 2nd bedroom 2.87m X 3.175m
Level: Above - Kitchen 3.962m X 3.988m
Level: Main - Living room 3.581m X 3.988m
Level: Main - Eating area 2.54m X 1.829m
Level: Main - Dining room 3.353m X 3.073m
Level: Main - Laundry 1.295m X 2.565m
Level: Main - Foyer 3.099m X 2.464m
Level: Main - Family room 3.353m X 4.293m
Level: Main
- Listing source url Https://www.realtor.ca/real-estate/28926814/5373-rockwood-drive-promontory-chilliwack
- Listing type identifier Idx

$-2,664
/ Month

