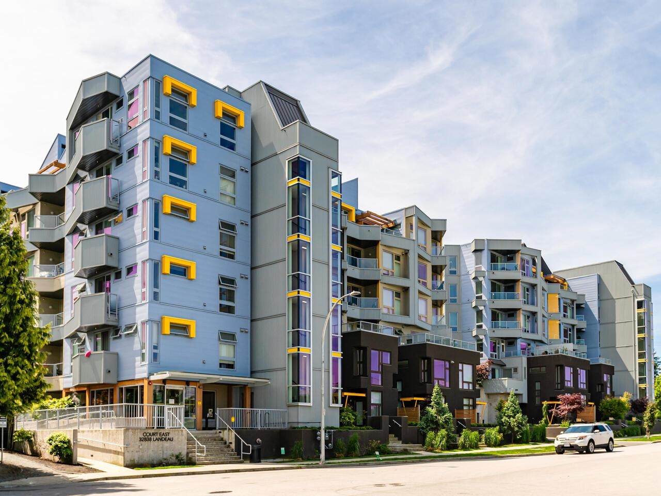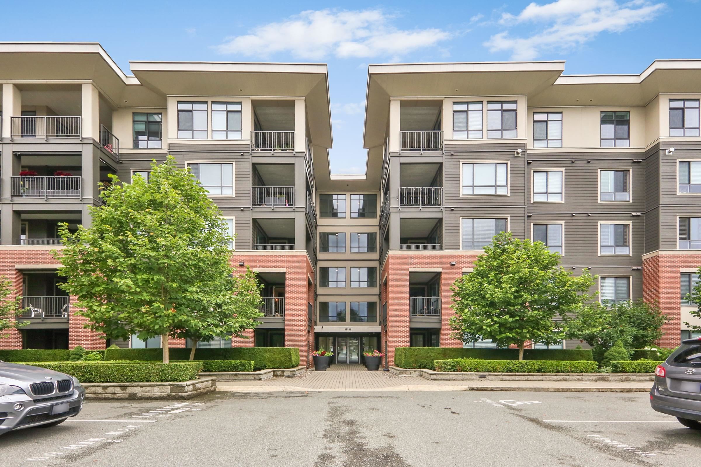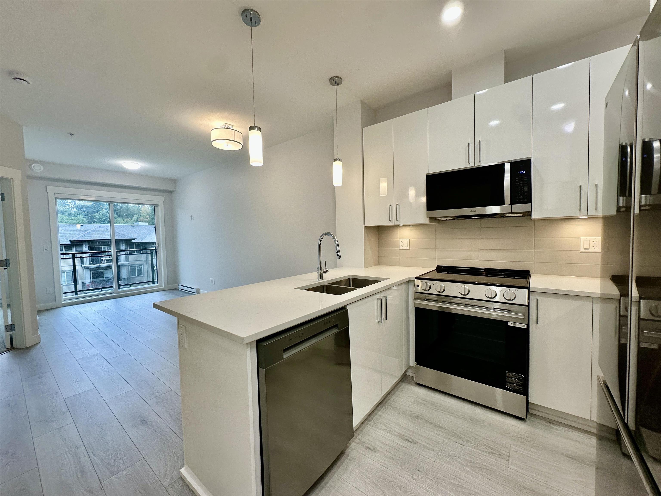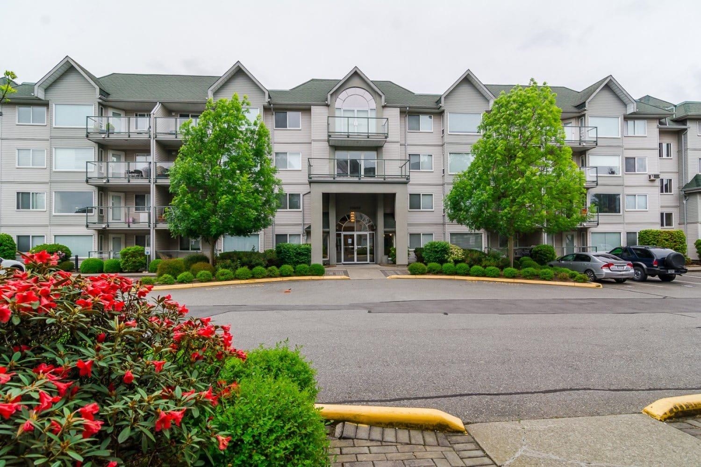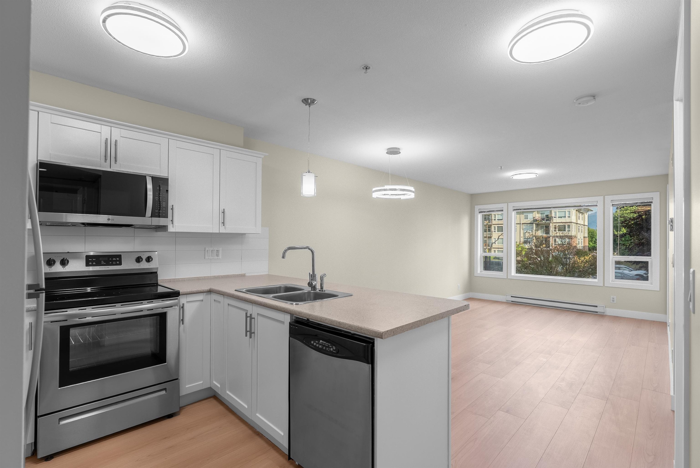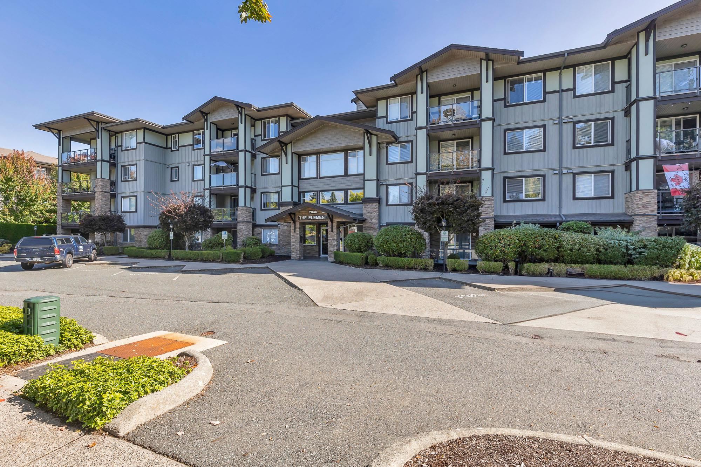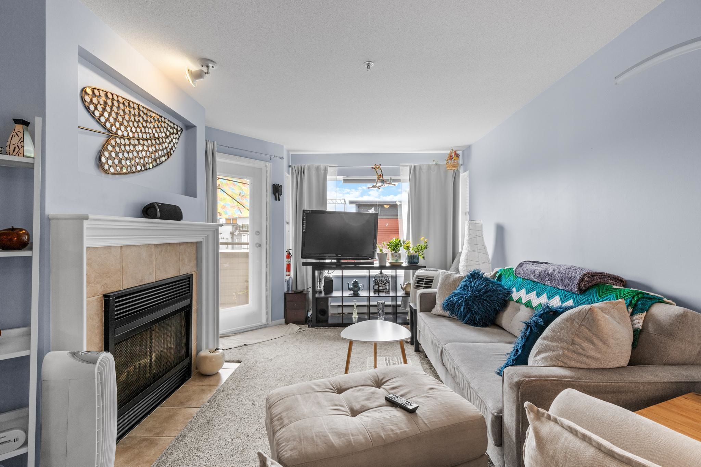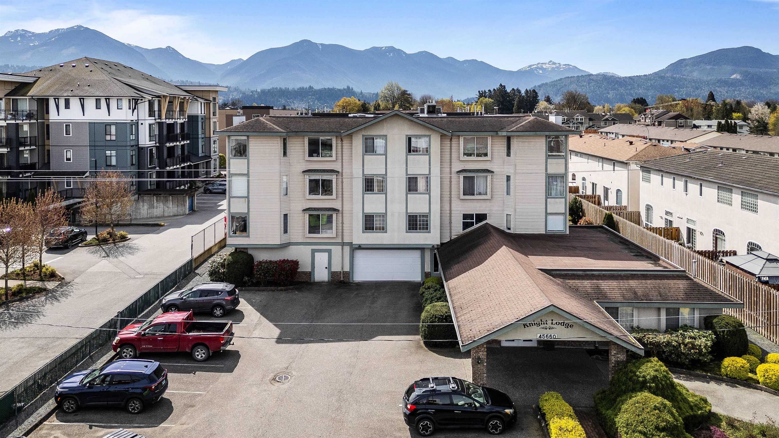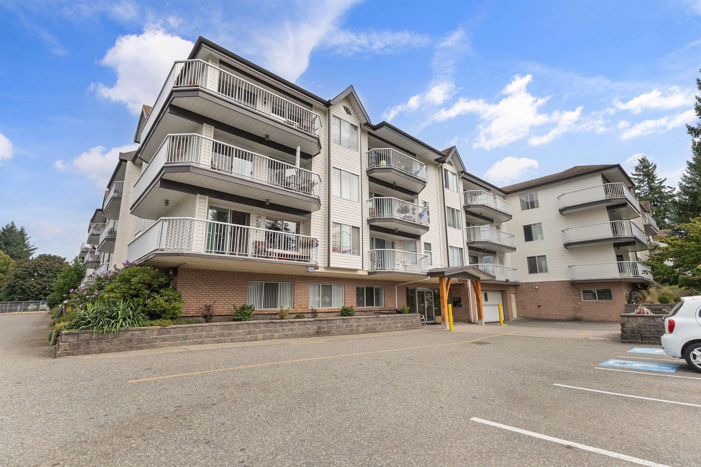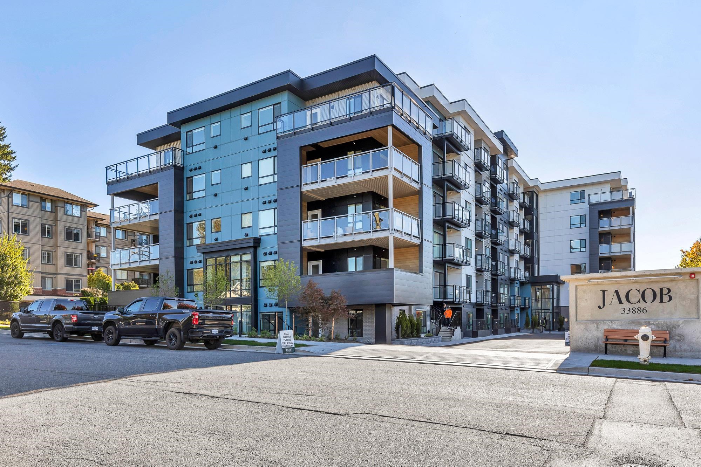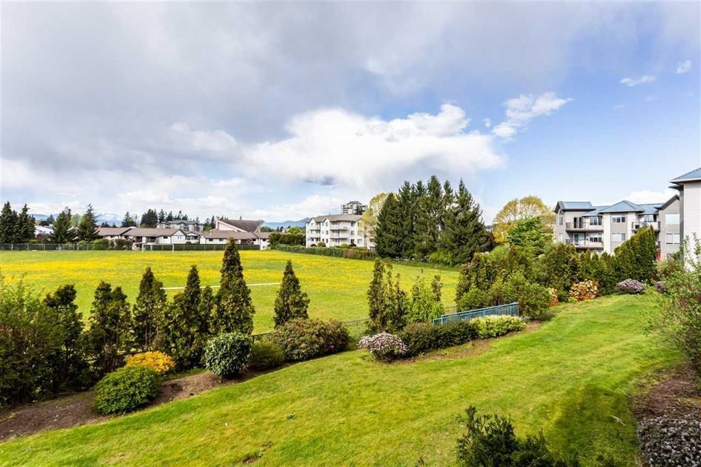- Houseful
- BC
- Chilliwack
- Vedder
- 5380 Tyee Lane #104
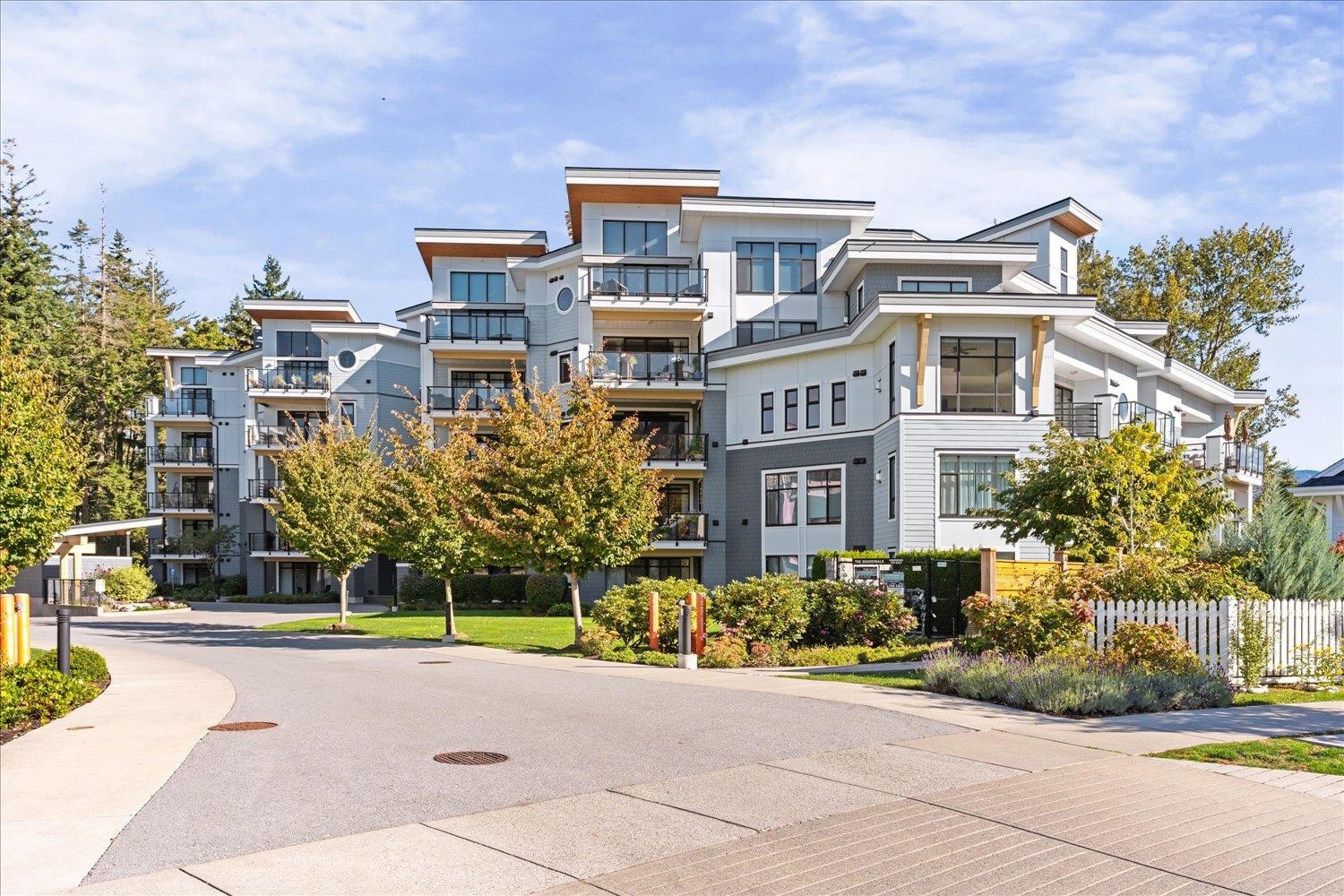
Highlights
Description
- Home value ($/Sqft)$715/Sqft
- Time on Houseful
- Property typeResidential
- StyleGround level unit
- Neighbourhood
- CommunityShopping Nearby
- Median school Score
- Year built2019
- Mortgage payment
Welcome to "THE BOARDWALK" at River's Edge. Stunning 2 bed/2 full baths, 1203 sq ft GROUND LEVEL. Bright, OPEN layout features living rm w/cozy GAS FP W/dbl doors that open to your spacious covered PRIVATE PATIO facing east & GREENBELT. Many UPDATES incl newer flooring, paint, feature walls, closet organizers, power CUSTOM BLINDS, lighting, CHEF'S KITCHEN w/newer SS induction range, fridge & m/wave, quartz c/tops, pantry. PRIMARY retreat w/access to patio boasts a spa-inspired 5pc ensuite w/huge dble shower & w/in closet. Generous 2nd bed w/ it's own 4pc ensuite. Flex rm for office/storage. 2 PARKING stalls, 1 xwide w/EV CHARGER & other near elevator + STORAGE locker. AC. 2 pets, no size restr. Steps from ROTARY TRAIL/VEDDER River & GARRISON Crossing. LUXURY & NATURE at it's best!
Home overview
- Heat source Baseboard, natural gas
- Sewer/ septic Public sewer, sanitary sewer, storm sewer
- # total stories 5.0
- Construction materials
- Foundation
- Roof
- # parking spaces 2
- Parking desc
- # full baths 2
- # total bathrooms 2.0
- # of above grade bedrooms
- Appliances Washer/dryer, dishwasher, refrigerator, stove, microwave
- Community Shopping nearby
- Area Bc
- Subdivision
- View Yes
- Water source Public
- Zoning description Cd-19
- Basement information None
- Building size 1203.0
- Mls® # R3057857
- Property sub type Apartment
- Status Active
- Virtual tour
- Tax year 2025
- Kitchen 4.089m X 4.75m
Level: Main - Patio 5.055m X 5.385m
Level: Main - Laundry 1.956m X 2.464m
Level: Main - Primary bedroom 3.327m X 5.461m
Level: Main - Living room 4.597m X 5.029m
Level: Main - Dining room 2.667m X 3.785m
Level: Main - Bedroom 2.819m X 3.937m
Level: Main - Walk-in closet 1.499m X 1.676m
Level: Main - Flex room 1.295m X 1.753m
Level: Main
- Listing type identifier Idx

$-2,293
/ Month

