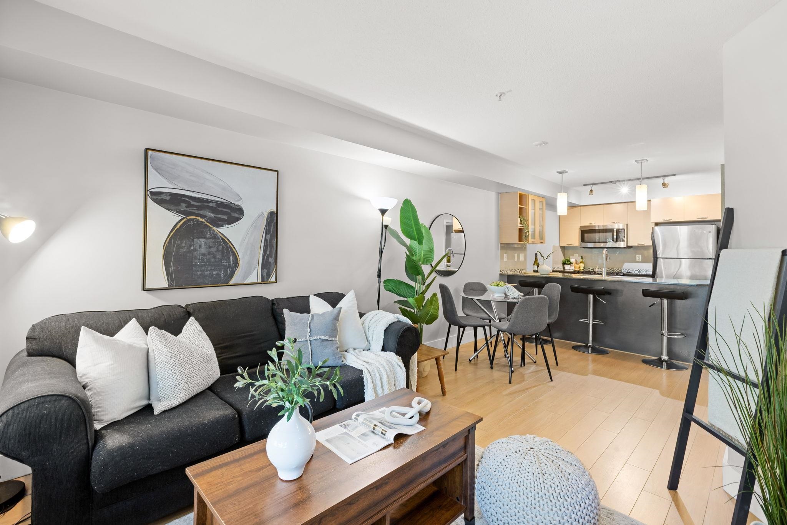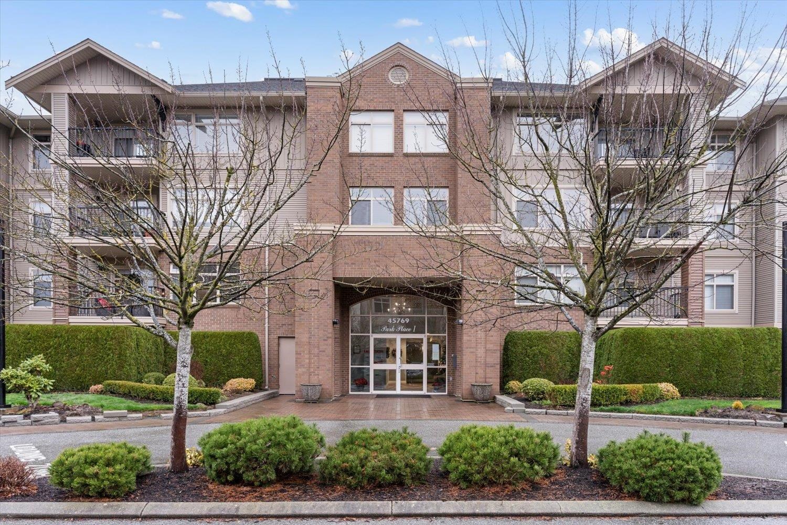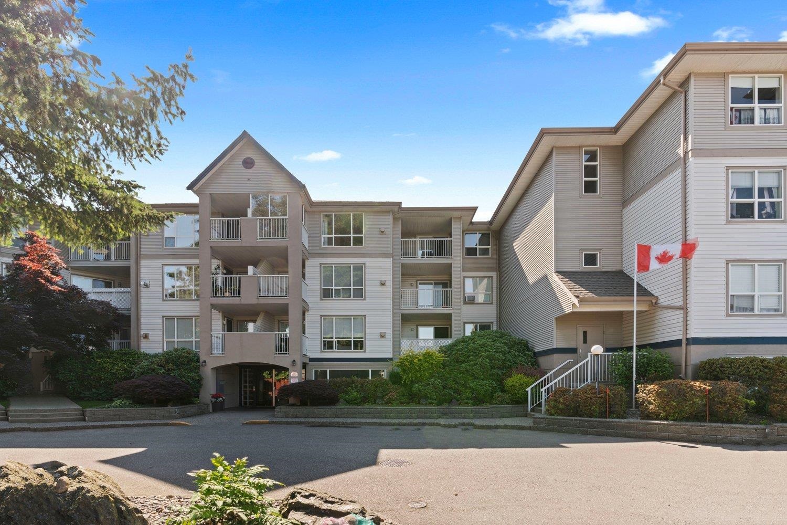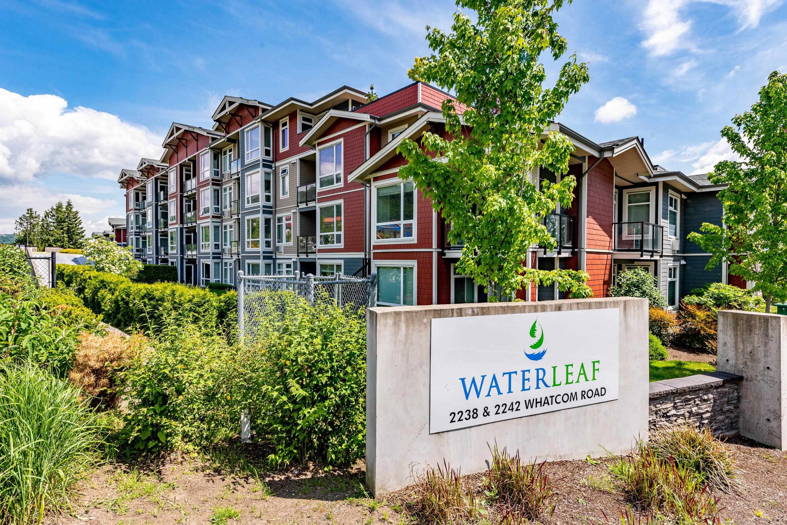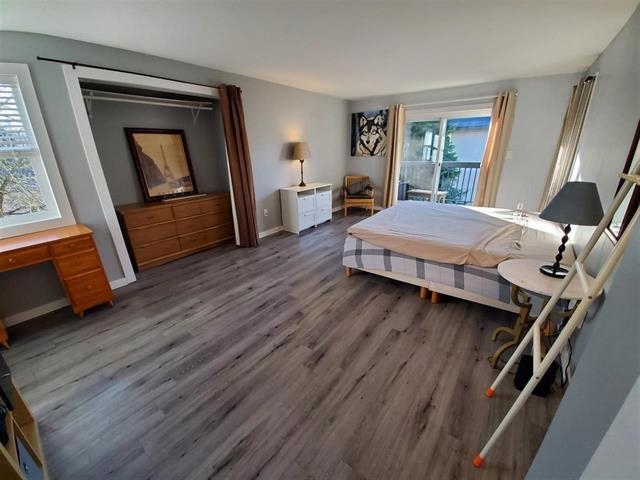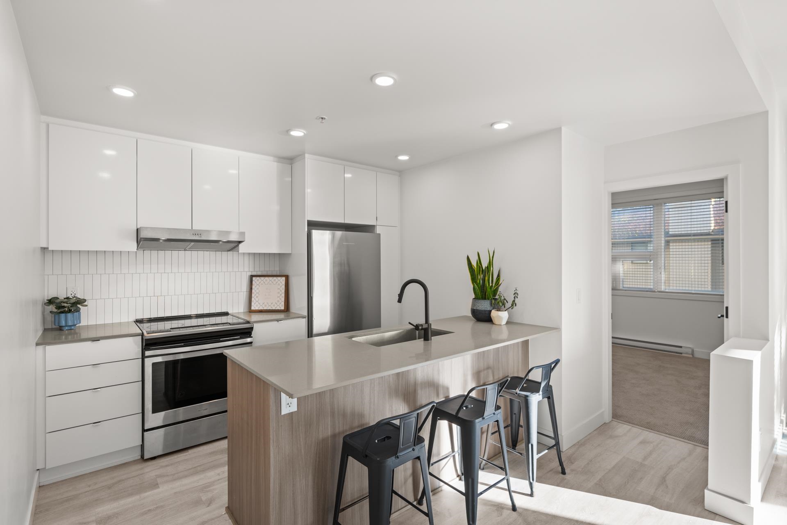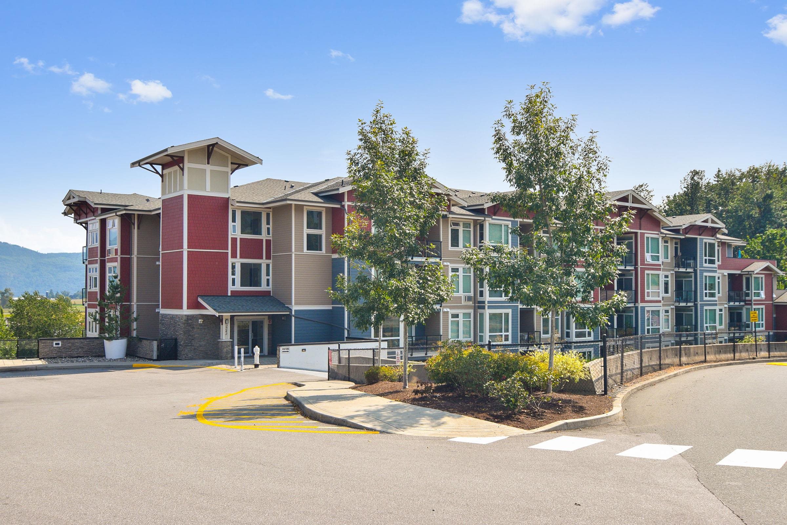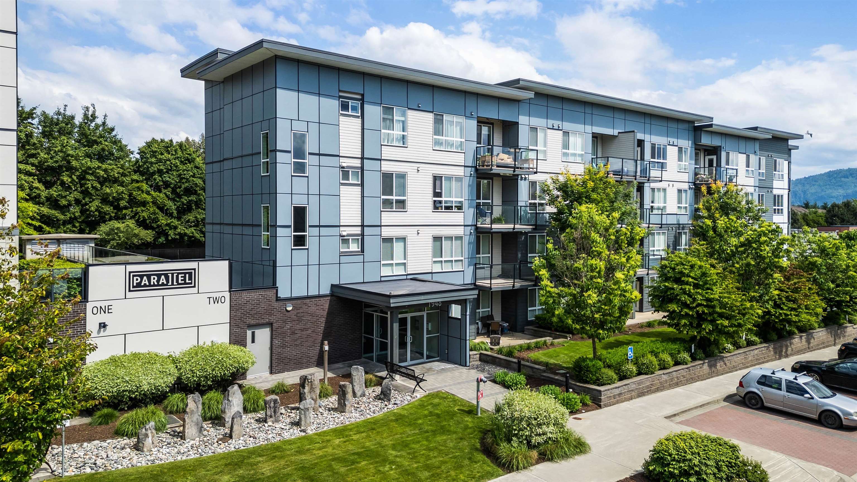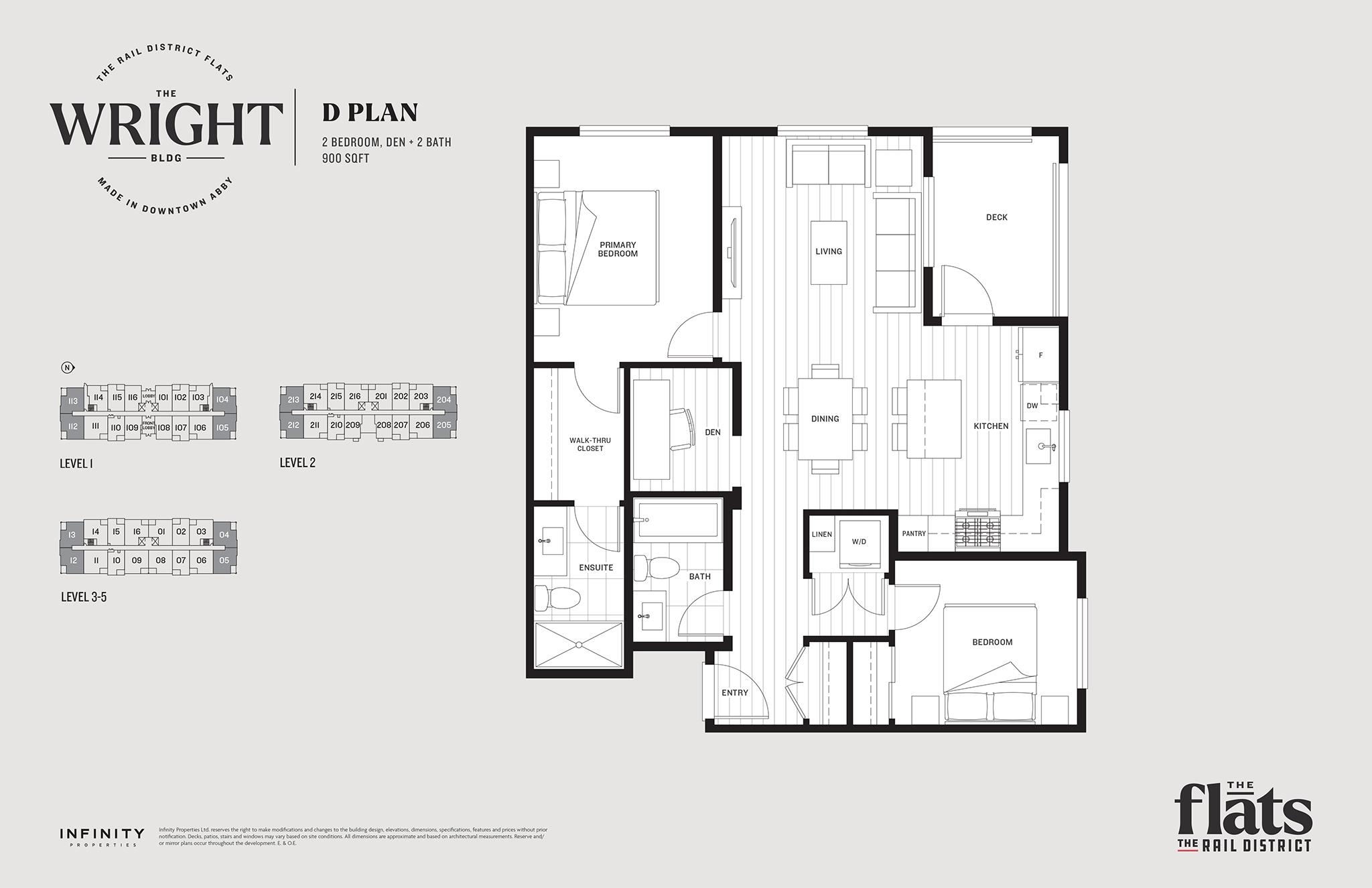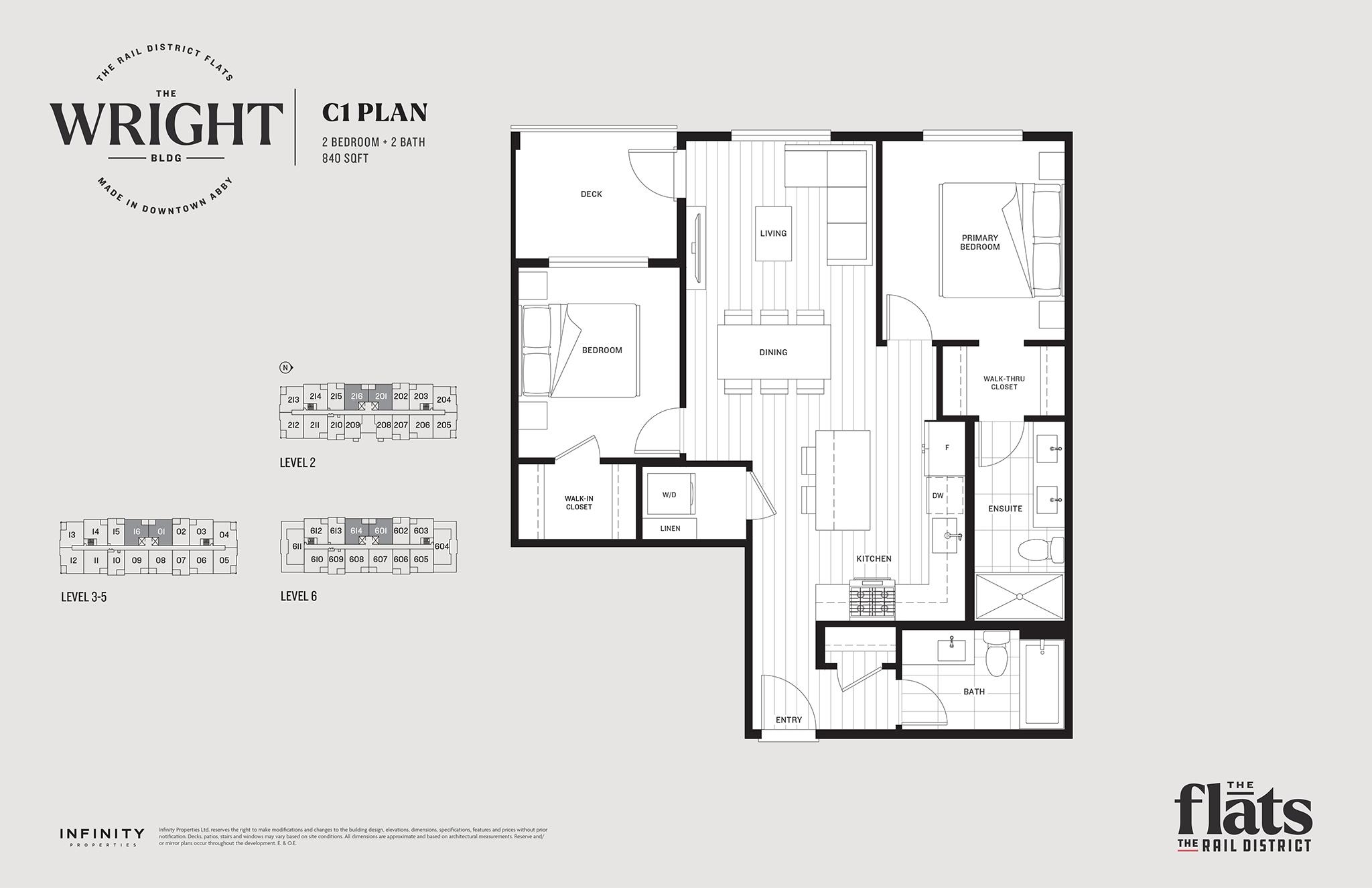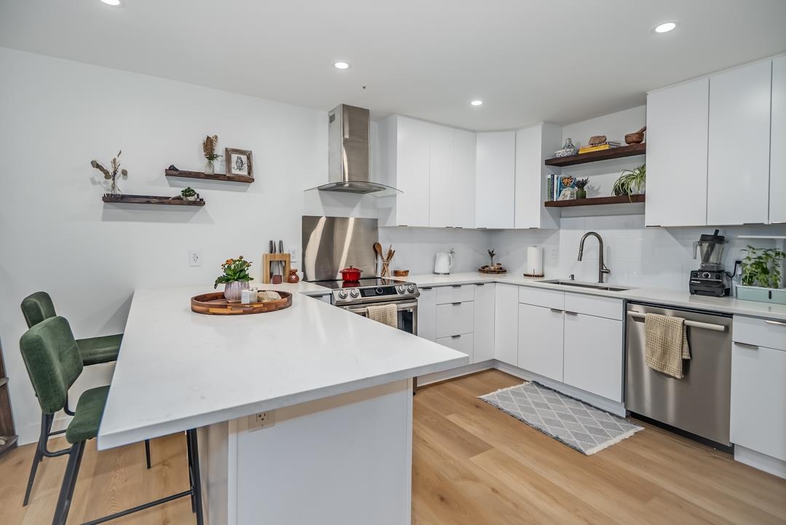- Houseful
- BC
- Chilliwack
- Vedder
- 5380 Tyee Lane #403
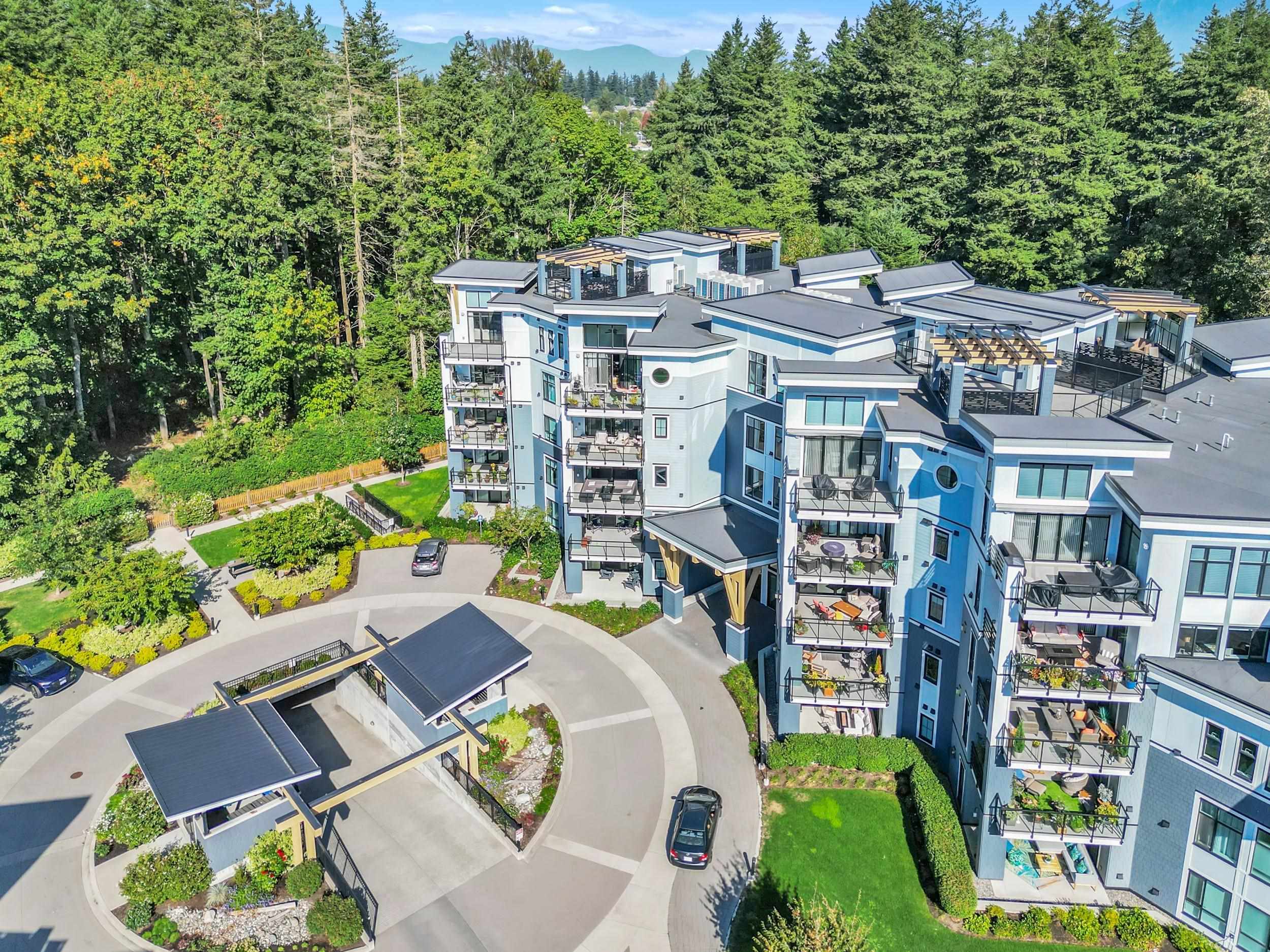
Highlights
Description
- Home value ($/Sqft)$652/Sqft
- Time on Houseful
- Property typeResidential
- Neighbourhood
- CommunityShopping Nearby
- Median school Score
- Year built2019
- Mortgage payment
Rarely available premium location! This 1,395 sq ft 4th-floor corner condo at The Boardwalk offers 2 Bdrms w/ 2 ensuites, & a den. 2 covered balconies w/ stunning Mt views. Situated steps from the Rotary Trail, Vedder River, and Garrison Crossing, this home combines lifestyle and convenience. The bright, open layout features spacious living areas, a versatile office/sitting nook, and high-end finishes throughout: stainless appliances, gas range, quartz counters, soft-close cabinetry, under-cabinet lighting, custom wall features, & upgraded fixtures. The primary retreat includes a walk-in closet and spa-inspired 5-piece ensuite w/ heated floors, a soaker tub, dual sinks, & an upgraded dual showerhead. Enjoy modern comfort A/C, GAS F/P. 2 PARKING w/ EV charger (2nd was $25k) Can't miss!!!
Home overview
- Heat source Baseboard
- Sewer/ septic Public sewer, sanitary sewer
- Construction materials
- Foundation
- Roof
- # parking spaces 2
- Parking desc
- # full baths 2
- # half baths 1
- # total bathrooms 3.0
- # of above grade bedrooms
- Appliances Washer/dryer, dishwasher, refrigerator, stove
- Community Shopping nearby
- Area Bc
- Subdivision
- View Yes
- Water source Public
- Zoning description Cd-19
- Basement information None
- Building size 1395.0
- Mls® # R3052793
- Property sub type Apartment
- Status Active
- Tax year 2025
- Living room 4.572m X 4.267m
Level: Main - Dining room 3.962m X 3.353m
Level: Main - Nook 3.226m X 3.226m
Level: Main - Kitchen 2.946m X 3.505m
Level: Main - Bedroom 2.896m X 3.658m
Level: Main - Walk-in closet 1.422m X 2.21m
Level: Main - Laundry 1.702m X 2.21m
Level: Main - Primary bedroom 3.658m X 3.353m
Level: Main
- Listing type identifier Idx

$-2,426
/ Month

