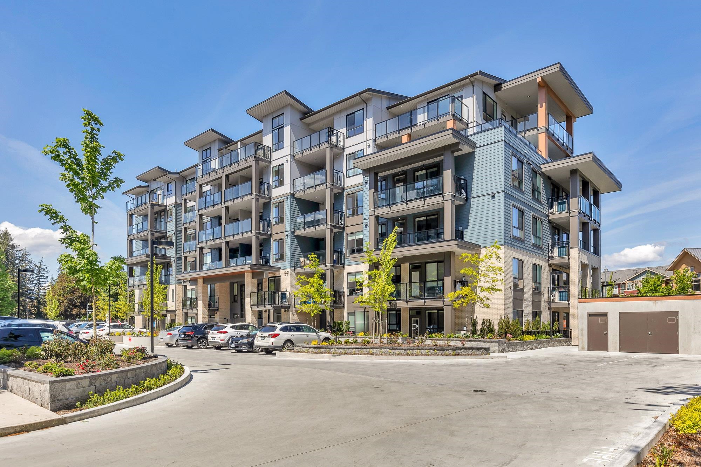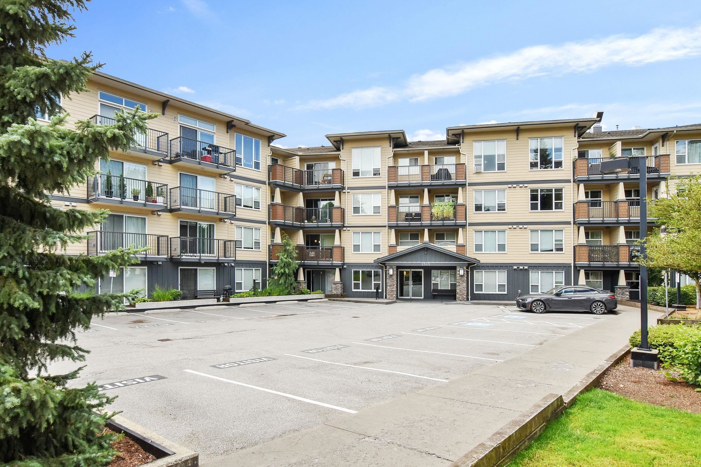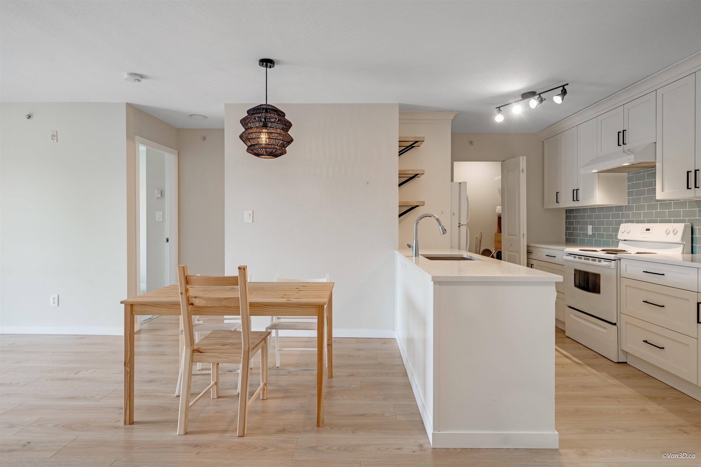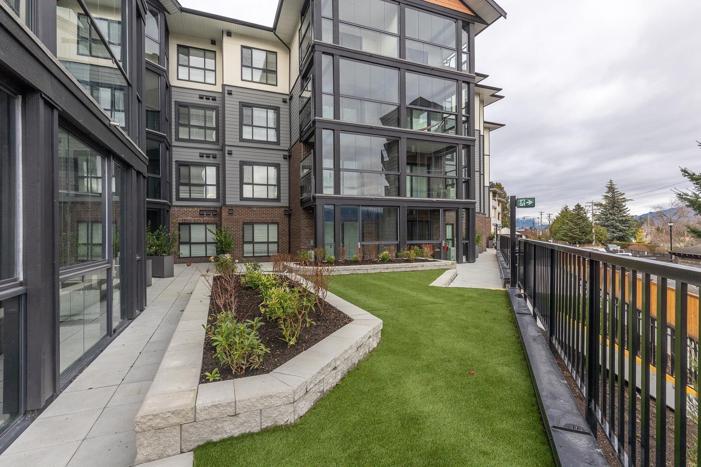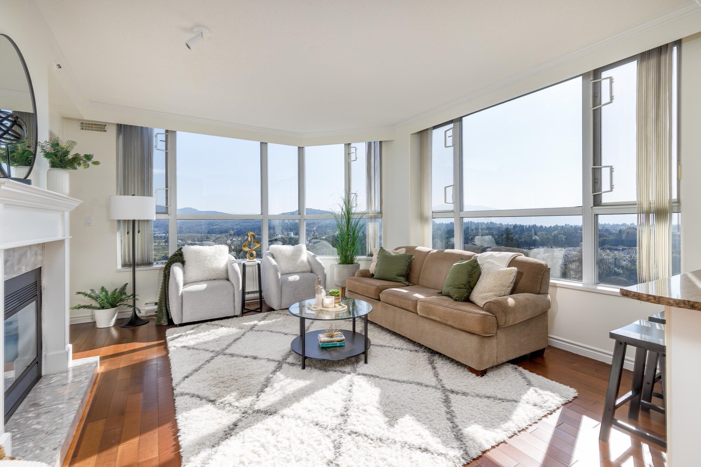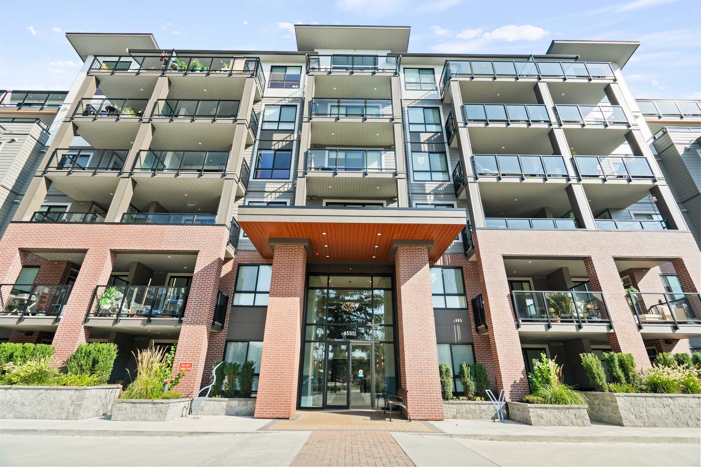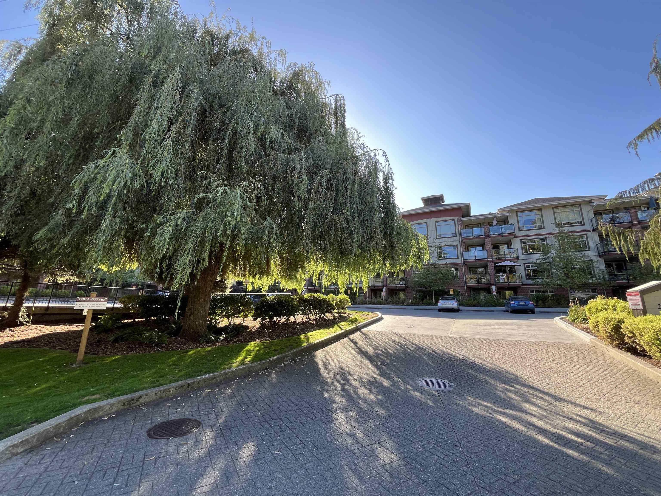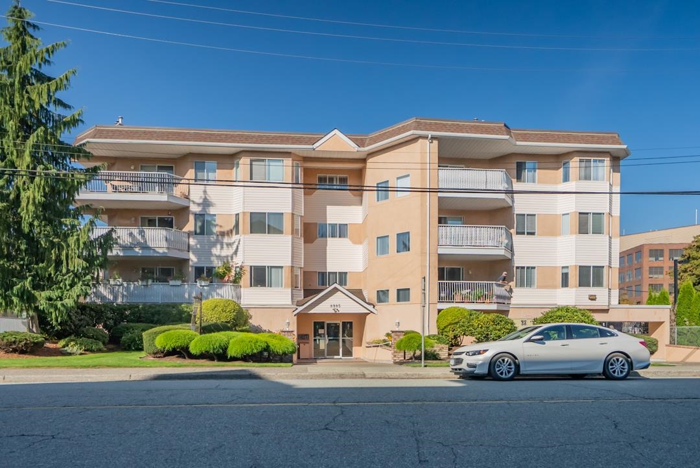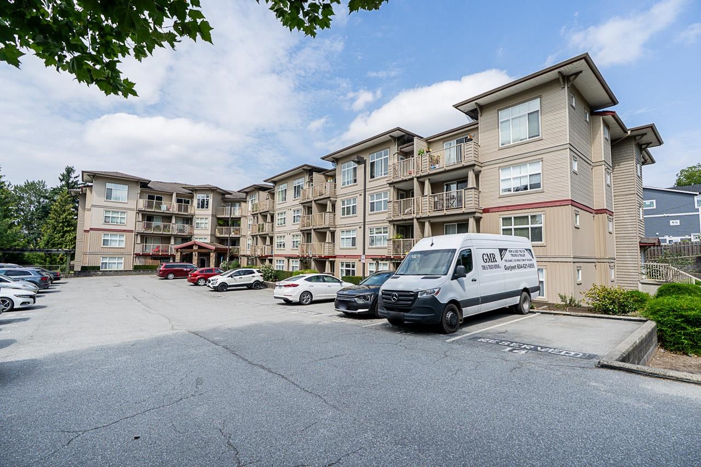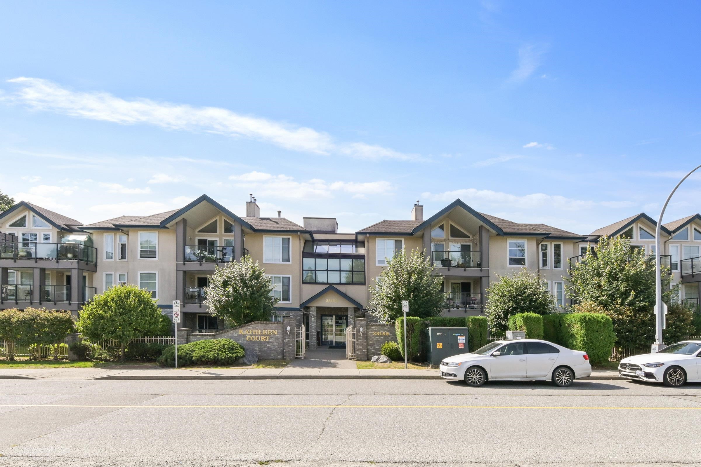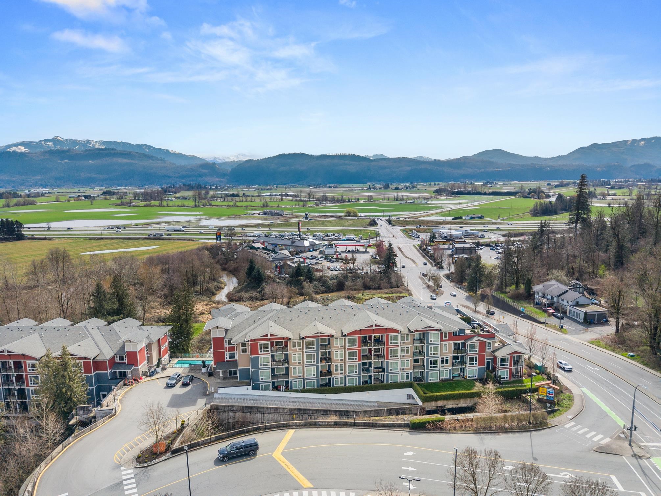- Houseful
- BC
- Chilliwack
- Vedder
- 5380 Tyee Lane #507
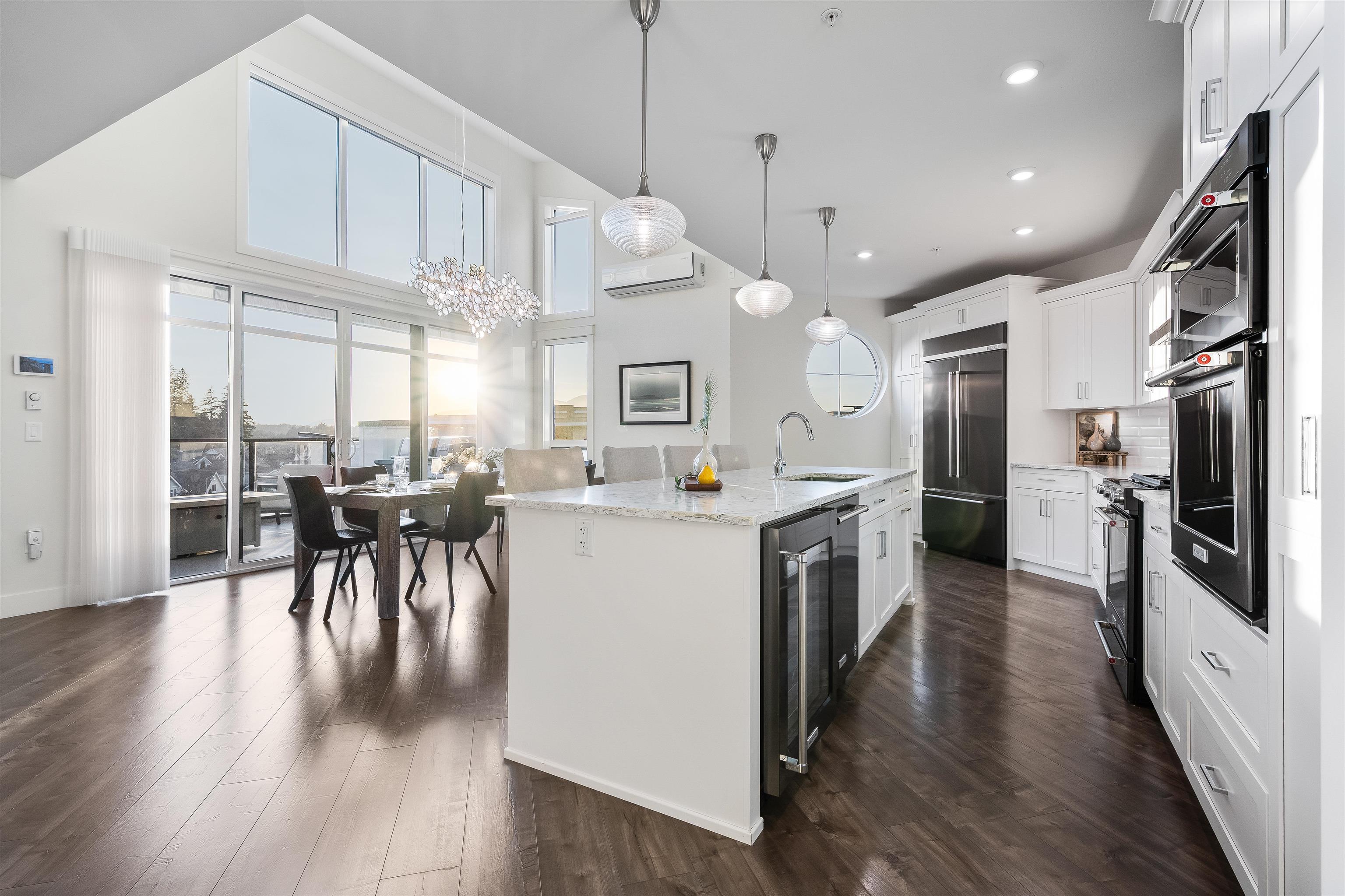
Highlights
Description
- Home value ($/Sqft)$626/Sqft
- Time on Houseful
- Property typeResidential
- StylePenthouse
- Neighbourhood
- CommunityShopping Nearby
- Median school Score
- Year built2019
- Mortgage payment
"THE" PENTHOUSE @ The Boardwalk. THE most desirable. THE largest. THE most updates. THE BEST OF THE BEST! Sitting at 2877sq (+ 1000 ft of patios) w/ 3 bdrms + den & 4 bathrooms, this is a RANCHER IN THE SKY w/ an incredible ROOFTOP PATIO. Unique layout designed to capture DAYLIGHT, VIEWS, and allow ample living spaces for relaxation & entertainment. CHEFS KITCHEN; oversized island, dual ovens, gas range, wine cooler, & an abundance of storage incl w.I. pantry. 14' ceilings in dining area that opens to a patio w/ powered retractable awning. Custom dual station office space, bar w/ 80 btl dual zone wine fridge w/ beverage fridge @ the base of the ROOFTOP PATIO. Hunter Douglas powered blinds, powered rooftop awning, custom cabinets/closets, A/C, stair lift, 3 PARKING + 3 STORAGE LOCKERS. WOW!
Home overview
- Heat source Baseboard, heat pump
- Sewer/ septic Public sewer, sanitary sewer
- Construction materials
- Foundation
- Roof
- # parking spaces 3
- Parking desc
- # full baths 3
- # half baths 1
- # total bathrooms 4.0
- # of above grade bedrooms
- Appliances Washer/dryer, dishwasher, refrigerator, stove, microwave, wine cooler
- Community Shopping nearby
- Area Bc
- Subdivision
- View Yes
- Water source Public
- Zoning description Cd-19
- Basement information None
- Building size 2877.0
- Mls® # R3051207
- Property sub type Apartment
- Status Active
- Virtual tour
- Tax year 2025
- Patio 4.572m X 7.62m
Level: Above - Foyer 1.219m X 1.219m
Level: Above - Laundry 3.251m X 3.632m
Level: Main - Walk-in closet 3.023m X 4.039m
Level: Main - Kitchen 3.632m X 6.756m
Level: Main - Bedroom 3.886m X 5.715m
Level: Main - Walk-in closet 1.854m X 3.378m
Level: Main - Living room 5.537m X 6.96m
Level: Main - Primary bedroom 5.791m X 6.02m
Level: Main - Office 2.413m X 4.013m
Level: Main - Walk-in closet 1.27m X 2.362m
Level: Main - Foyer 1.905m X 1.753m
Level: Main - Pantry 2.311m X 3.988m
Level: Main - Bedroom 4.318m X 5.817m
Level: Main - Dining room 2.819m X 4.801m
Level: Main
- Listing type identifier Idx

$-4,800
/ Month

