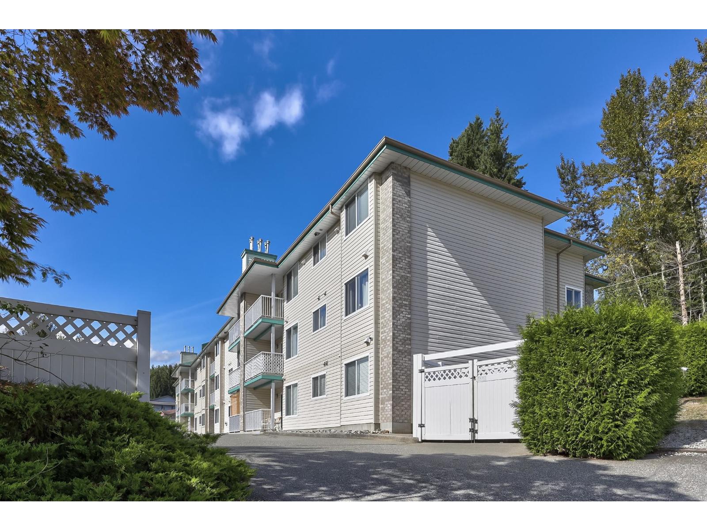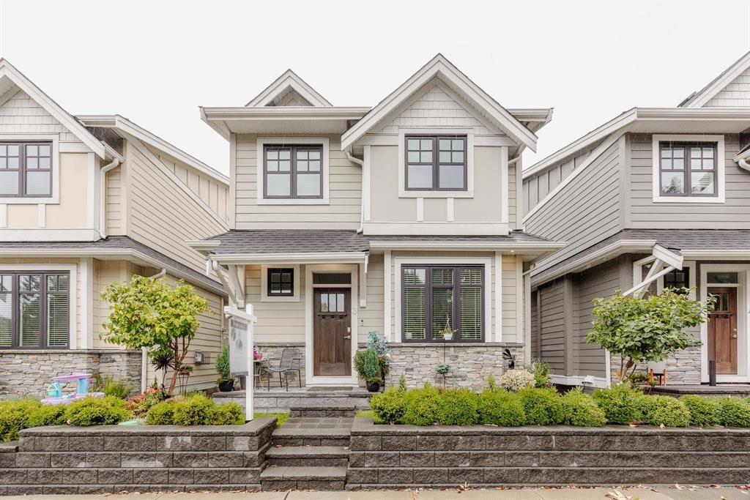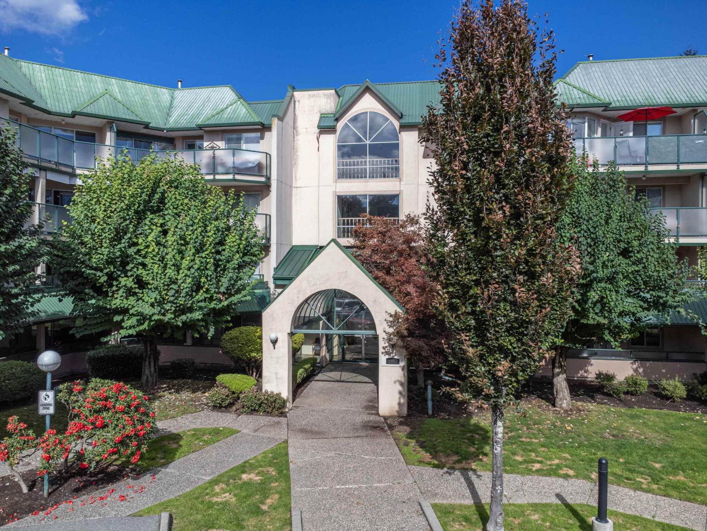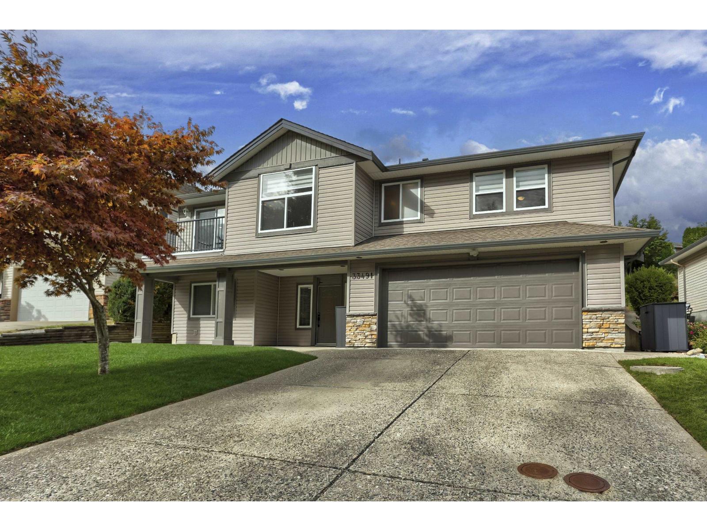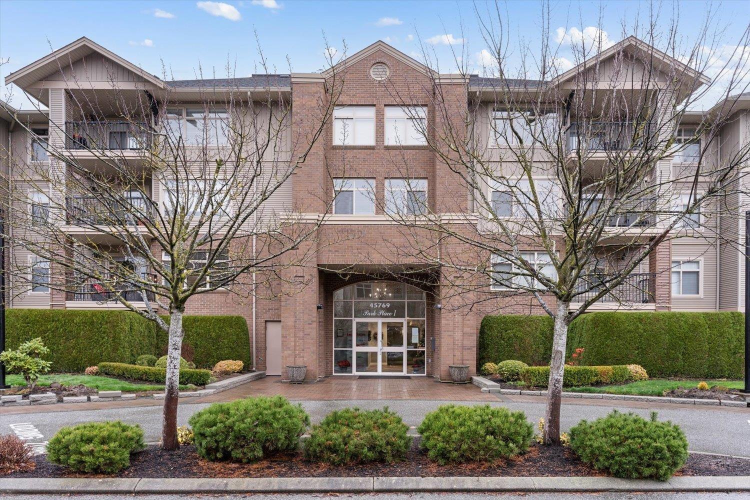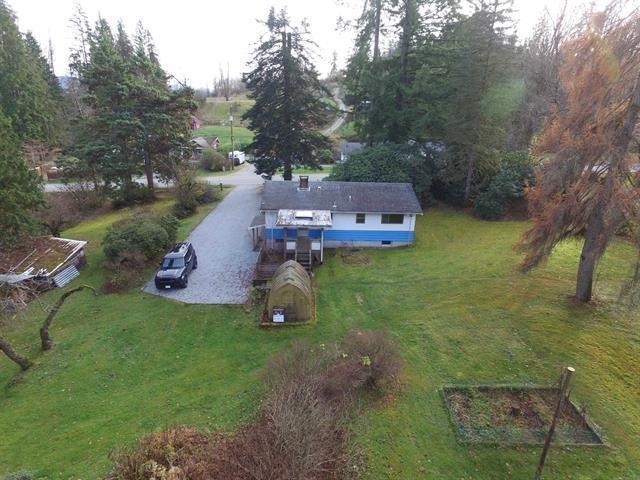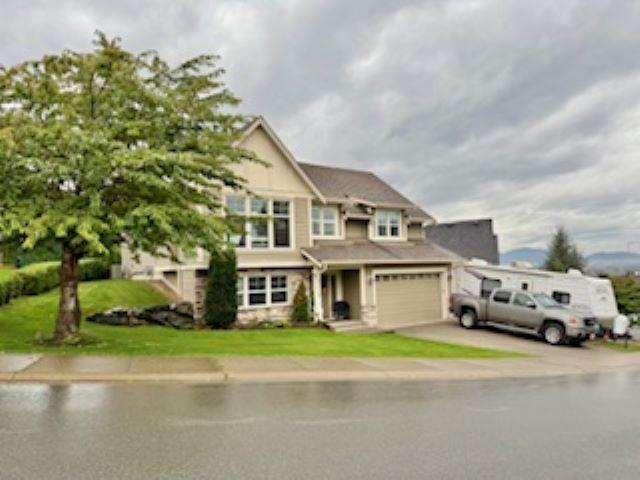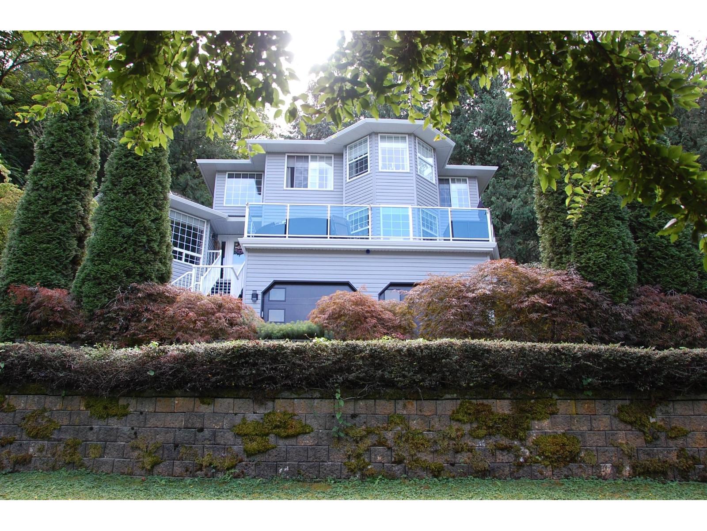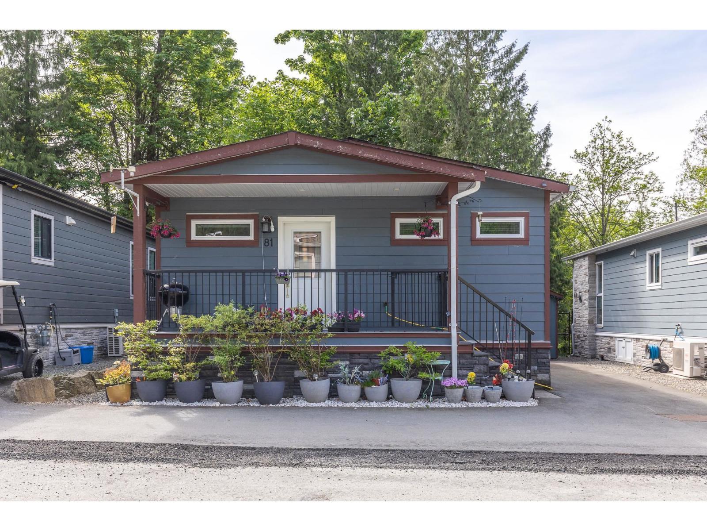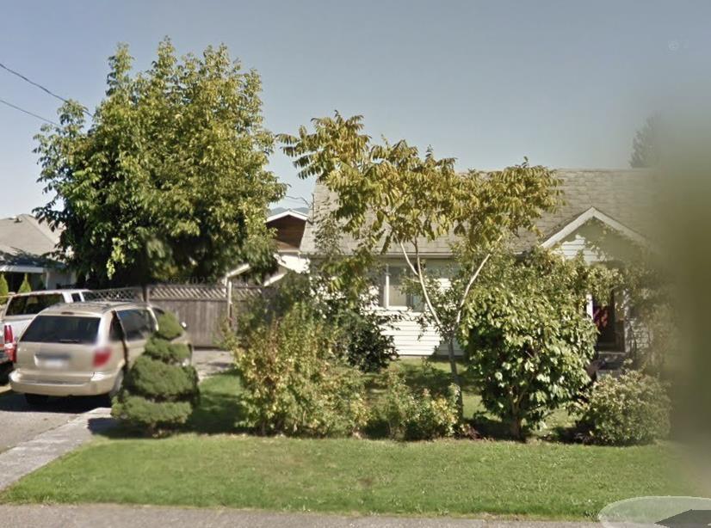- Houseful
- BC
- Chilliwack
- Vedder
- 5386 Chinook Streetsardis S
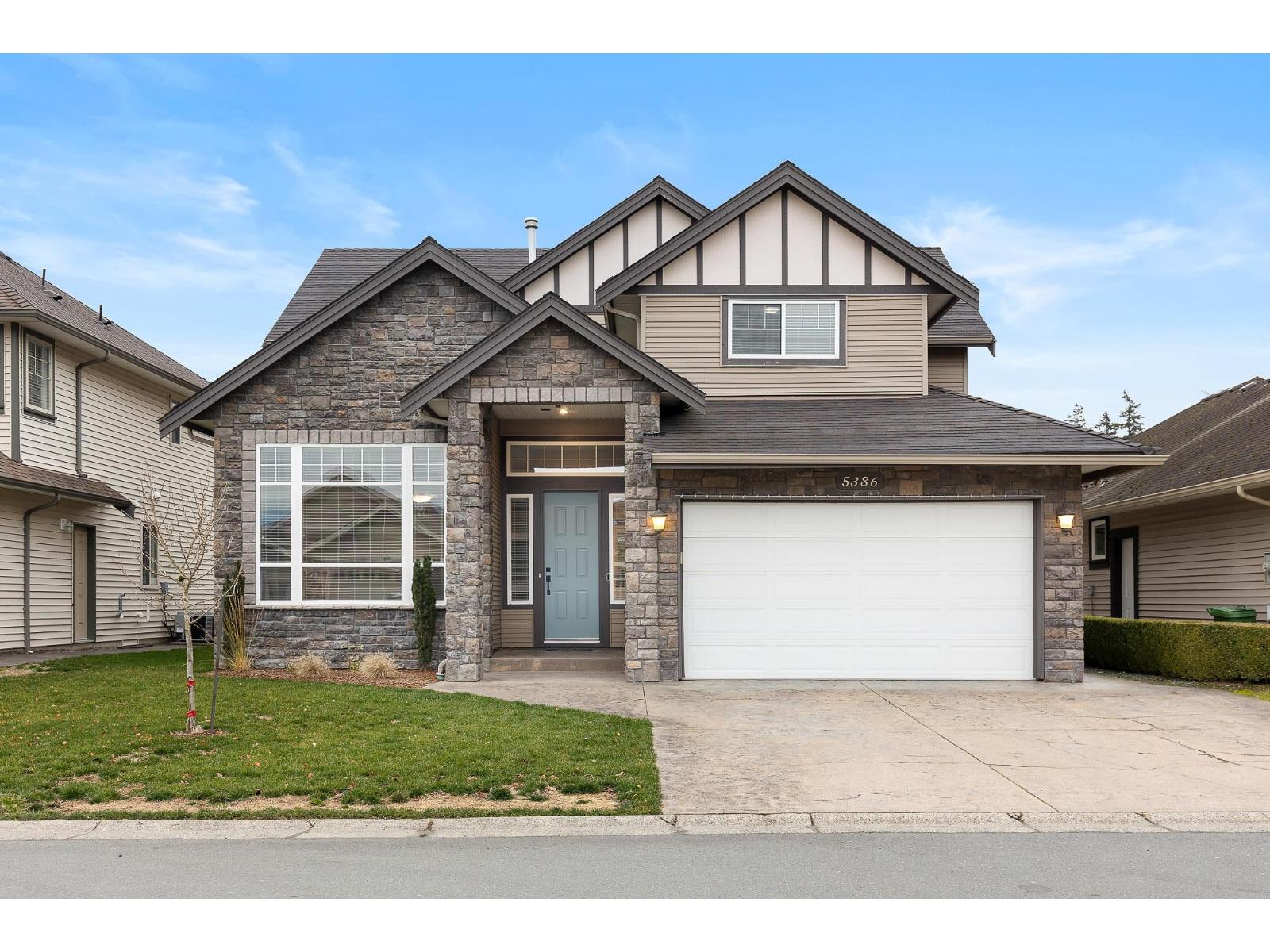
5386 Chinook Streetsardis S
5386 Chinook Streetsardis S
Highlights
Description
- Home value ($/Sqft)$350/Sqft
- Time on Housefulnew 2 days
- Property typeSingle family
- Neighbourhood
- Median school Score
- Year built2005
- Garage spaces2
- Mortgage payment
LUXURIOUS FAMILY HOME boasting 3,630 sq.ft - PLENTY of room for all your families needs! High ceilings give the entrance & living area a GRAND feeling w/an elegant gas f/p inviting you in. Find your way into the OPEN CONCEPT family room, kitchen & dining area. There you will find ANOTHER f/p w/MODERN stone accent wall & GORGEOUS white b.i. shelving. The MASSIVE kitchen feat. b.i. oven, microwave, rang top, large island & GENEROUS counter space. A HUGE master bedroom w/electric f/p, W.I.C. & 5 pc ensuite w/dual vanity & JETTED TUB is the IDEAL spot for your relaxation needs! 3 more beds & 2 FULL baths up make this the PERFECT layout for big families - all w/walk-in closets! 2 bed bsmt suite w/SEP. ENTRY & LAUNDRY is an EXCELLENT choice for those w/in-laws OR as a mortgage helper - STUNNING! * PREC - Personal Real Estate Corporation (id:63267)
Home overview
- Heat source Electric
- Heat type Hot water
- # total stories 3
- # garage spaces 2
- Has garage (y/n) Yes
- # full baths 5
- # total bathrooms 5.0
- # of above grade bedrooms 7
- Has fireplace (y/n) Yes
- View Mountain view
- Lot dimensions 5166
- Lot size (acres) 0.12138158
- Building size 3630
- Listing # R3053152
- Property sub type Single family residence
- Status Active
- Other 2.007m X 1.016m
Level: Above - 5th bedroom 3.759m X 3.861m
Level: Above - Primary bedroom 3.988m X 4.597m
Level: Above - 4th bedroom 3.124m X 3.505m
Level: Above - 3rd bedroom 2.972m X 3.505m
Level: Above - Other 1.422m X 2.286m
Level: Above - Other 1.422m X 1.219m
Level: Above - Foyer 2.565m X 2.159m
Level: Main - Dining room 3.581m X 2.616m
Level: Main - Family room 5.486m X 3.505m
Level: Main - Great room 3.581m X 7.112m
Level: Main - Kitchen 3.581m X 3.581m
Level: Main - 2nd bedroom 2.667m X 3.505m
Level: Main - Laundry 1.448m X 3.378m
Level: Main
- Listing source url Https://www.realtor.ca/real-estate/28926163/5386-chinook-street-sardis-south-chilliwack
- Listing type identifier Idx

$-3,384
/ Month

